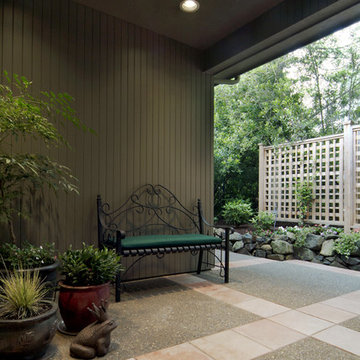Patii e Portici neri in cortile - Foto e idee
Filtra anche per:
Budget
Ordina per:Popolari oggi
81 - 100 di 1.088 foto
1 di 3
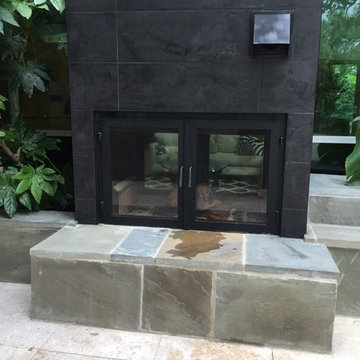
Acucraft UNITY 36 Indoor Outdoor See Through Wood Burning Fireplace with Black Matte Finish, Cylinder Handles, Slate Surround and Stone Hearth with Rock Faced Edge.
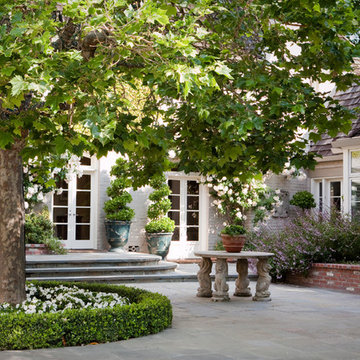
© Lauren Devon www.laurendevon.com
Immagine di un patio o portico classico in cortile e di medie dimensioni con scale e pavimentazioni in pietra naturale
Immagine di un patio o portico classico in cortile e di medie dimensioni con scale e pavimentazioni in pietra naturale
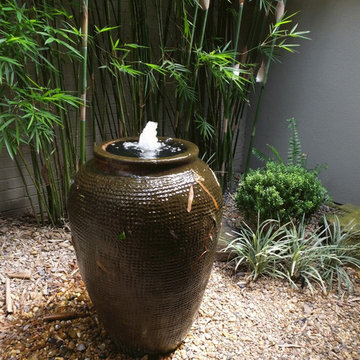
GTDM Photo
Immagine di un piccolo patio o portico tradizionale in cortile con fontane, nessuna copertura e ghiaia
Immagine di un piccolo patio o portico tradizionale in cortile con fontane, nessuna copertura e ghiaia
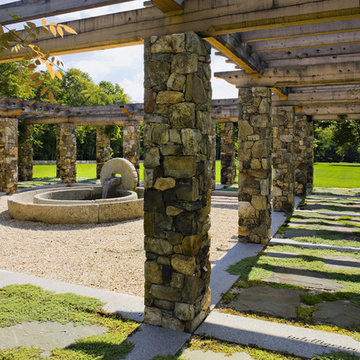
The garden is defined by a pergola of fieldstone posts topped with carved cedar beams.
Robert Benson Photography
Esempio di un grande patio o portico stile rurale in cortile con fontane, pavimentazioni in pietra naturale e una pergola
Esempio di un grande patio o portico stile rurale in cortile con fontane, pavimentazioni in pietra naturale e una pergola

Legacy Custom Homes, Inc
Foto di un grande patio o portico mediterraneo in cortile con pavimentazioni in pietra naturale, nessuna copertura e scale
Foto di un grande patio o portico mediterraneo in cortile con pavimentazioni in pietra naturale, nessuna copertura e scale
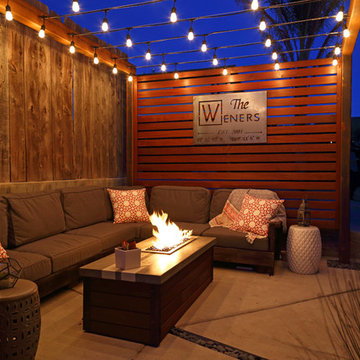
Ispirazione per un piccolo patio o portico moderno in cortile con un focolare, lastre di cemento e una pergola
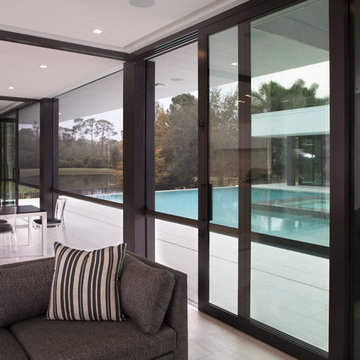
Ispirazione per un grande patio o portico minimalista in cortile con un tetto a sbalzo
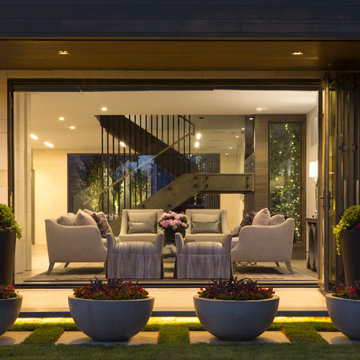
Ispirazione per un grande patio o portico minimal in cortile con un giardino in vaso e pavimentazioni in pietra naturale
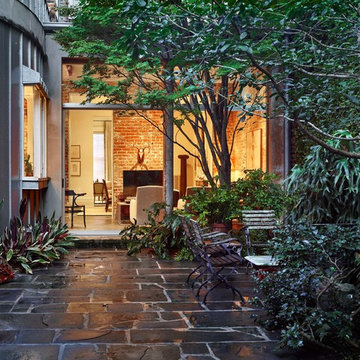
Esempio di un grande patio o portico classico in cortile con pavimentazioni in pietra naturale e nessuna copertura
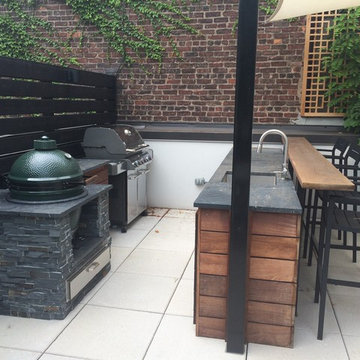
Idee per un patio o portico contemporaneo di medie dimensioni e in cortile con nessuna copertura e piastrelle
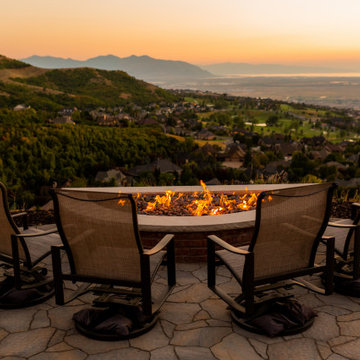
Valley views and paver patios, patio swing and hot tub
Ispirazione per un patio o portico chic in cortile
Ispirazione per un patio o portico chic in cortile
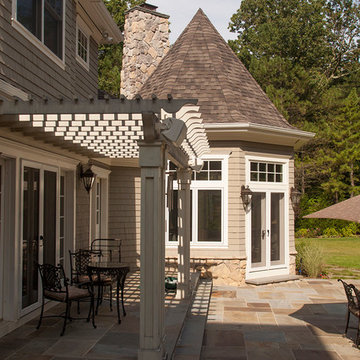
Esempio di un grande patio o portico chic in cortile con pavimentazioni in pietra naturale e una pergola
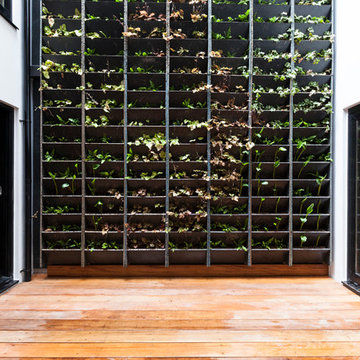
The private patio in the lower apartment at 321 Portobello Road by Cubic Studios.
Idee per un piccolo patio o portico minimal in cortile con pedane
Idee per un piccolo patio o portico minimal in cortile con pedane
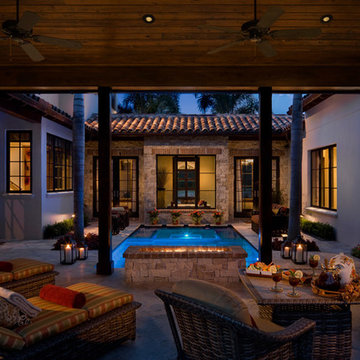
This home was build as a model by Cahill Homes. We provided a lighting control system and used it to control all home lighting including outdoor and LED lighting found in the pool and walkways. This enables home lighting scenes to be instantly recalled, giving just the right look at the touch of a button.
Photo by Rixon Photography
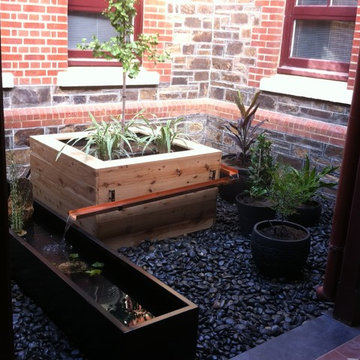
A shot of the beautifully designed copper water feature, which snakes around the main planter box and flows into the slimline lily pond. Designed by John Leathart, both the copper channel and the supporting brackets of the water feature were custom made and hand welded on site.
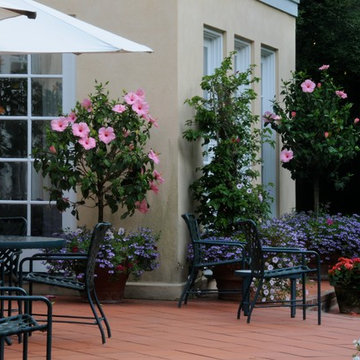
Immagine di un patio o portico chic di medie dimensioni e in cortile con fontane, cemento stampato e nessuna copertura
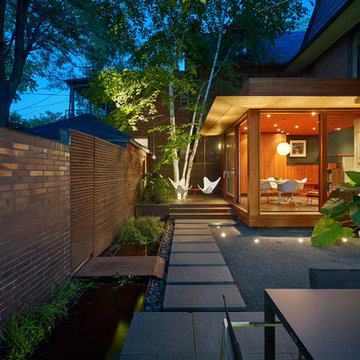
Esempio di un patio o portico contemporaneo di medie dimensioni e in cortile con pavimentazioni in cemento e nessuna copertura
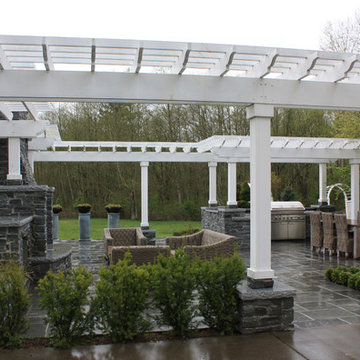
Molly Maguire Landscape Architecture LLC. The view of the space from the entry drive. Newly planted yews and boxwood will add additional architectural structure to the space as they mature. The yews will grow to shield the drive from the intent and use of the outdoor room.

©K. Torimura
Esempio di un patio o portico minimal in cortile con nessuna copertura
Esempio di un patio o portico minimal in cortile con nessuna copertura
Patii e Portici neri in cortile - Foto e idee
5
