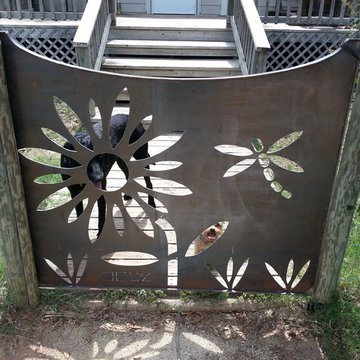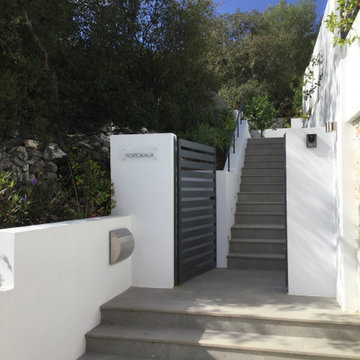Patii e Portici neri davanti casa - Foto e idee
Filtra anche per:
Budget
Ordina per:Popolari oggi
161 - 180 di 1.657 foto
1 di 3
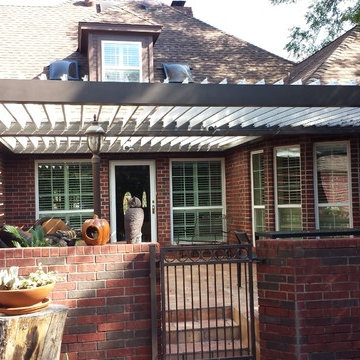
Immagine di un patio o portico chic di medie dimensioni e davanti casa con piastrelle e una pergola
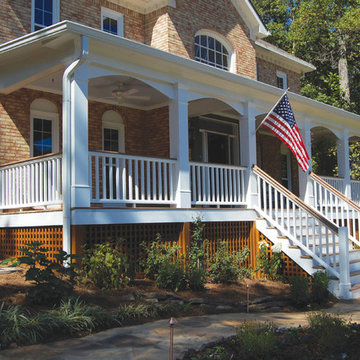
A grand traditional, southern front porch with lattice trim. Designed and built by Georgia Front Porch.
Ispirazione per un ampio portico chic davanti casa con pedane e un tetto a sbalzo
Ispirazione per un ampio portico chic davanti casa con pedane e un tetto a sbalzo
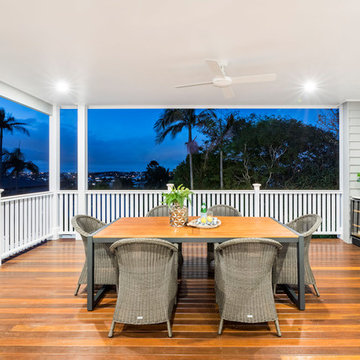
Immagine di un portico tradizionale davanti casa con pedane e un tetto a sbalzo
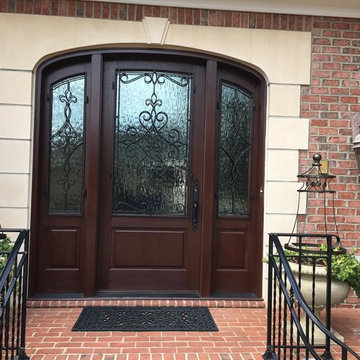
Ispirazione per un portico tradizionale di medie dimensioni e davanti casa con pavimentazioni in mattoni e un tetto a sbalzo
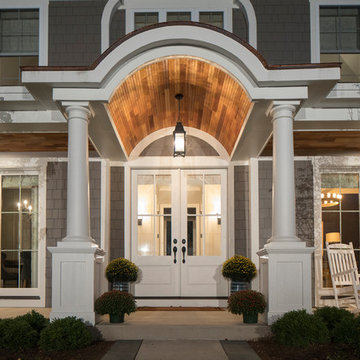
Idee per un grande portico tradizionale davanti casa con lastre di cemento e un tetto a sbalzo
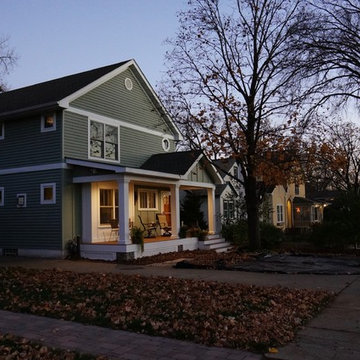
This family of five wanted to enjoy their great neighborhood on a new front porch gathering space. While the main home has a somewhat contemporary look, architect Lee Meyer specified Craftsman Era details for the final trim and siding components, marrying two styles into an elegant fusion. The result is a porch that both serves the family's needs and recalls a great era of American Architecture. Photos by Greg Schmidt.
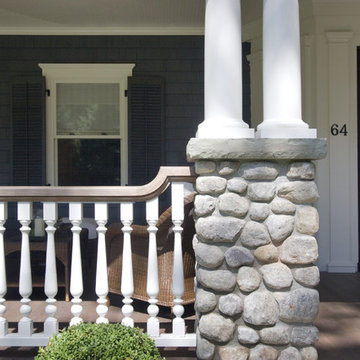
The house was a traditional Foursquare. The heavy Mission-style roof parapet, oppressive dark porch and interior trim along with an unfortunate addition did not foster a cheerful lifestyle. Upon entry, the immediate focus of the Entry Hall was an enclosed staircase which arrested the flow and energy of the home. As you circulated through the rooms of the house it was apparent that there were numerous dead ends. The previous addition did not compliment the house, in function, scale or massing. Based on their knowledge and passion of historical period homes, the client selected Clawson Architects to re-envision the house using historical precedence from surrounding houses in the area and their expert knowledge of period detailing. The exterior and interior, as well as the landscaping of this 100-plus year old house were alterated and renovated, and a small addition was made, to update the house to modern-day living standards. All of this was done to create what is the inherent beauty of Traditional Old House Living.
For the whole story and to see before and after images visit www.clawsonarchitects.com
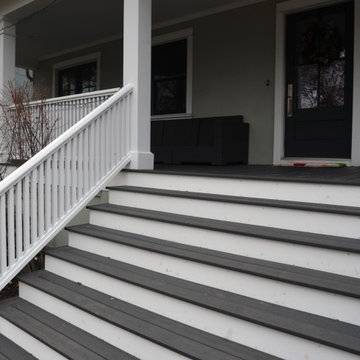
Old wood porch materials were removed and replaced with composite materials, the handrails were completely rebuilt and a dated decoration on the railings was removed to update the front of the house.
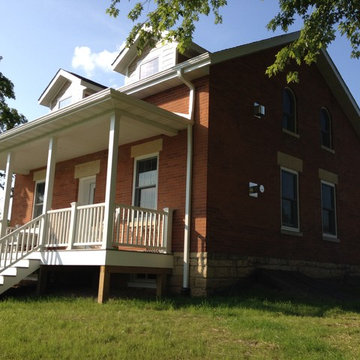
Renovation and Addition of Historic Brick Home
Photos by Karen Greiner
Esempio di un portico country davanti casa con pedane
Esempio di un portico country davanti casa con pedane
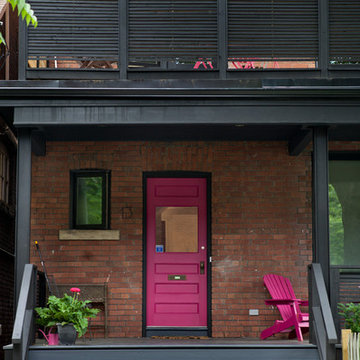
industrial steel posts framing front porch, fuscia- coloured front door
photos by Tory Zimmerman
Ispirazione per un portico eclettico di medie dimensioni e davanti casa con un tetto a sbalzo
Ispirazione per un portico eclettico di medie dimensioni e davanti casa con un tetto a sbalzo
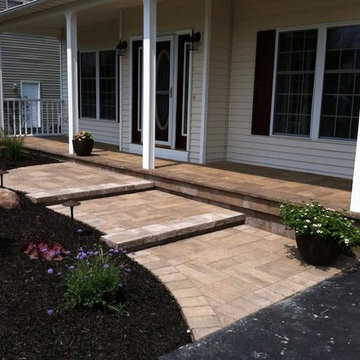
Idee per un portico tradizionale davanti casa con cemento stampato e un tetto a sbalzo
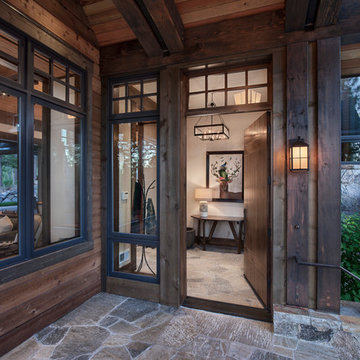
Roger Wade Studio
Idee per un grande portico davanti casa con pavimentazioni in pietra naturale, un tetto a sbalzo e con illuminazione
Idee per un grande portico davanti casa con pavimentazioni in pietra naturale, un tetto a sbalzo e con illuminazione
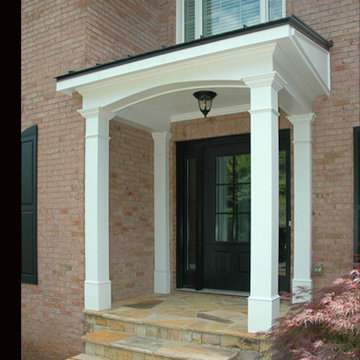
Shed (flat) roof portico adds great curb appeal and protection on a budget. Designed and built by Georgia Front Porch.
Ispirazione per un piccolo portico tradizionale davanti casa con un tetto a sbalzo
Ispirazione per un piccolo portico tradizionale davanti casa con un tetto a sbalzo
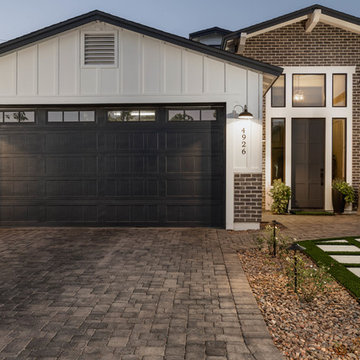
Idee per un portico moderno di medie dimensioni e davanti casa con pavimentazioni in cemento
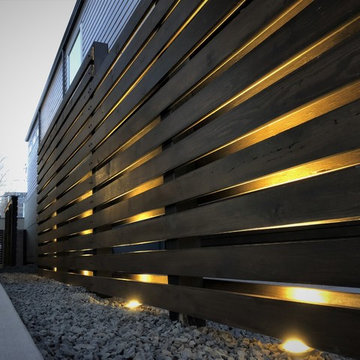
Ispirazione per un piccolo patio o portico moderno davanti casa con ghiaia e una pergola
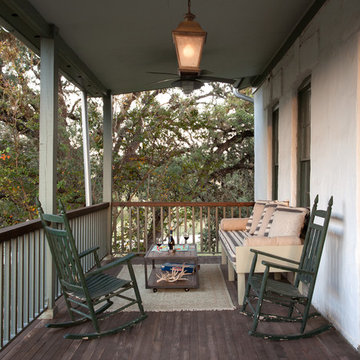
Immagine di un portico country davanti casa e di medie dimensioni con pedane, un tetto a sbalzo e con illuminazione
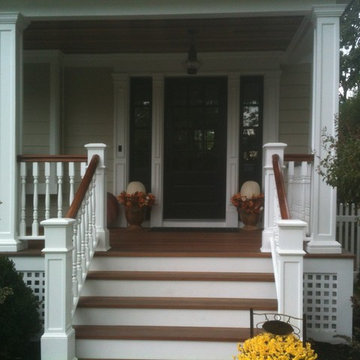
Immagine di un piccolo portico chic davanti casa con pedane e un tetto a sbalzo
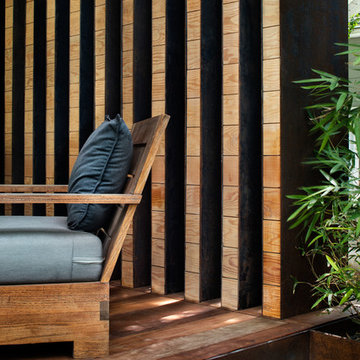
View to Screen Wall with Douglas Fir Face and Steel Surround
Idee per un grande portico moderno davanti casa con pedane e un tetto a sbalzo
Idee per un grande portico moderno davanti casa con pedane e un tetto a sbalzo
Patii e Portici neri davanti casa - Foto e idee
9
