Patii e Portici neri con un portico chiuso - Foto e idee
Filtra anche per:
Budget
Ordina per:Popolari oggi
141 - 160 di 782 foto
1 di 3
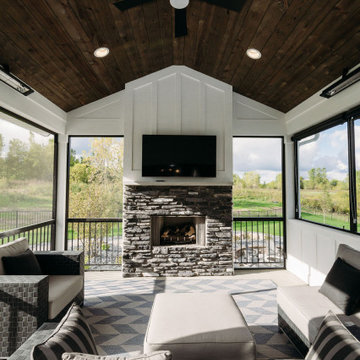
Foto di un portico chic di medie dimensioni e dietro casa con un portico chiuso, un tetto a sbalzo e pedane
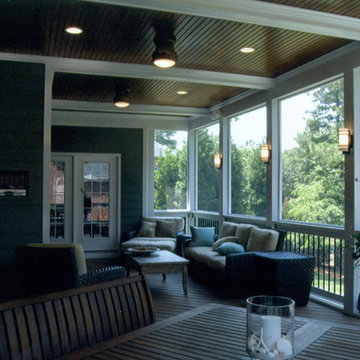
This client's porch blends farmhouse, beach, traditional, and modern styles with such ease. The decking being set on a diagonal against the tongue in groove wood ceiling focuses your eyes to the center and lets you take in the scenery outside and carefully selected decor inside. The exposed beams being white lifts the ceiling and contrasts perfectly with the dark green siding and stained ceiling.
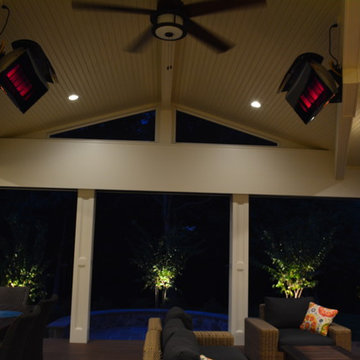
Outdoor living space; screened porch
Esempio di un portico tradizionale di medie dimensioni e dietro casa con un portico chiuso, pedane e un tetto a sbalzo
Esempio di un portico tradizionale di medie dimensioni e dietro casa con un portico chiuso, pedane e un tetto a sbalzo

Foto di un piccolo portico minimalista dietro casa con un portico chiuso, un tetto a sbalzo e parapetto in metallo
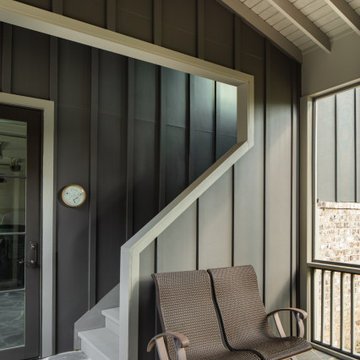
Back porch of new home built by Towne Builders in the Towne of Mt Laurel (Shoal Creek), photographed by Birmingham Alabama based architectural and interiors photographer Tommy Daspit. See more of his work at http://tommydaspit.com
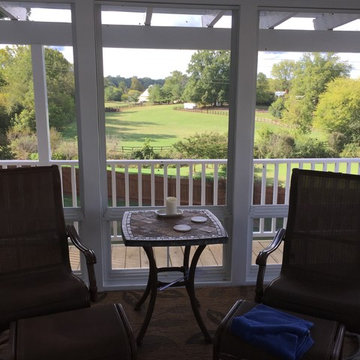
Enjoy your fabulous view from the comfort of your low maintenance eze breeze window 3 season room addition.
Esempio di un portico chic dietro casa con un portico chiuso e una pergola
Esempio di un portico chic dietro casa con un portico chiuso e una pergola
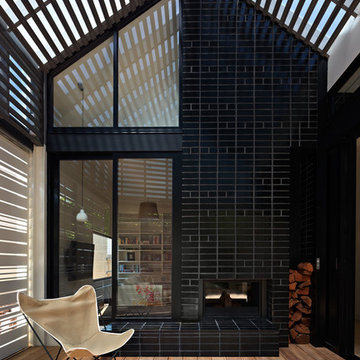
Peter Bennetts
Ispirazione per un portico minimal nel cortile laterale con un portico chiuso, pedane e una pergola
Ispirazione per un portico minimal nel cortile laterale con un portico chiuso, pedane e una pergola
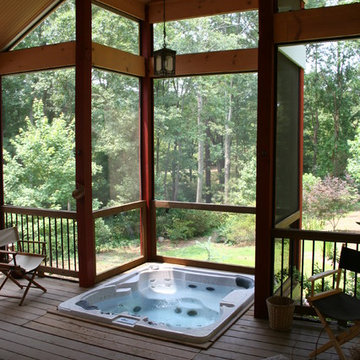
Immagine di un portico rustico di medie dimensioni e dietro casa con un portico chiuso e un tetto a sbalzo
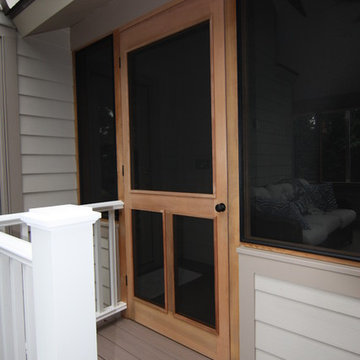
chad smith
Idee per un portico tradizionale di medie dimensioni e nel cortile laterale con un portico chiuso e un tetto a sbalzo
Idee per un portico tradizionale di medie dimensioni e nel cortile laterale con un portico chiuso e un tetto a sbalzo
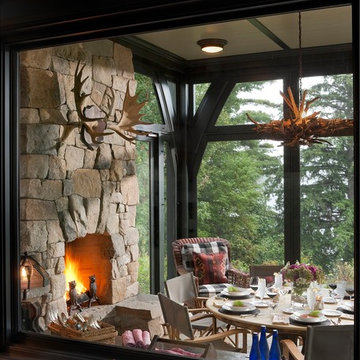
Camp Big Rock | Architectural Digest Cover Home | Camp Big Rock's shingle and timber main lodge features a massive great room overlooking the lake, screened porches for casual dining and relaxing and hand hewn stone fireplaces both indoors and out. -- Durston Saylor Photography

This new house is located in a quiet residential neighborhood developed in the 1920’s, that is in transition, with new larger homes replacing the original modest-sized homes. The house is designed to be harmonious with its traditional neighbors, with divided lite windows, and hip roofs. The roofline of the shingled house steps down with the sloping property, keeping the house in scale with the neighborhood. The interior of the great room is oriented around a massive double-sided chimney, and opens to the south to an outdoor stone terrace and gardens. Photo by: Nat Rea Photography
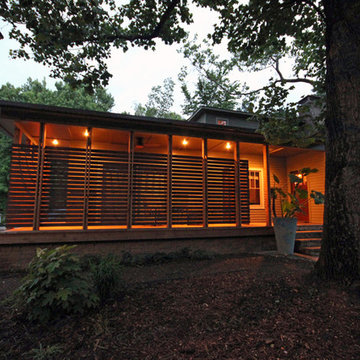
Rett Peek
Ispirazione per un portico chic di medie dimensioni e davanti casa con un portico chiuso, pedane e un tetto a sbalzo
Ispirazione per un portico chic di medie dimensioni e davanti casa con un portico chiuso, pedane e un tetto a sbalzo
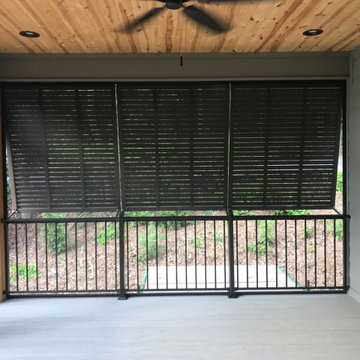
Palmetto Outdoor Spaces screened this porch and installed Fortress Fe26 handrails in antique bronze. The screen door is a PCA Piano Hinge Westmore model that matches the Fortress Handrails. The Bahama Shutters create privacy on the porch and add beauty to the home.
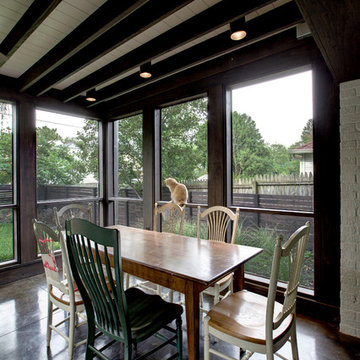
Screen Porch opens to Family Room - Architecture: HAUS | Architecture For Modern Lifestyles - Construction Management: WERK | Build - Photography: HAUS | Architecture For Modern Lifestyles
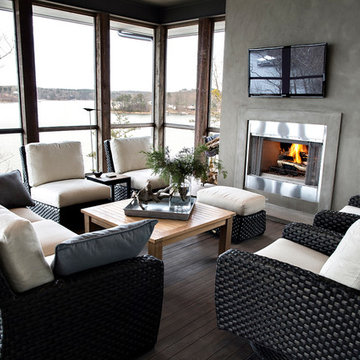
Graham Yelton
Idee per un grande portico design dietro casa con un portico chiuso, pedane e un tetto a sbalzo
Idee per un grande portico design dietro casa con un portico chiuso, pedane e un tetto a sbalzo
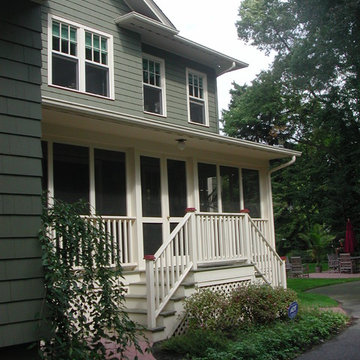
FRIENDS AND FAMILY enter through the screened porch off of the driveway.
A DOUBLE STAIRCASE leads to either the front or the back yards.
Foto di un portico stile americano di medie dimensioni e nel cortile laterale con un portico chiuso, pavimentazioni in mattoni e un tetto a sbalzo
Foto di un portico stile americano di medie dimensioni e nel cortile laterale con un portico chiuso, pavimentazioni in mattoni e un tetto a sbalzo
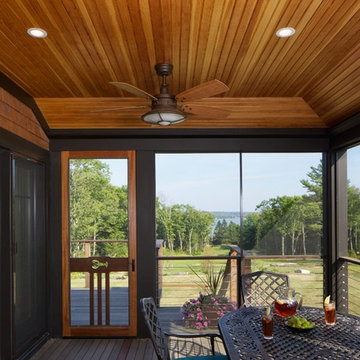
David Clough Photography
Idee per un portico stile rurale di medie dimensioni e dietro casa con un portico chiuso, pedane e un tetto a sbalzo
Idee per un portico stile rurale di medie dimensioni e dietro casa con un portico chiuso, pedane e un tetto a sbalzo
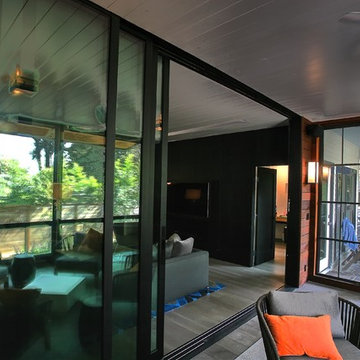
Screened-in back porch. Open floor plan; kitchen, dining, living, porch. Offers the beauty of indoor-outdoor living. Raynn Ford Photography
Foto di un portico moderno dietro casa con un portico chiuso e un tetto a sbalzo
Foto di un portico moderno dietro casa con un portico chiuso e un tetto a sbalzo
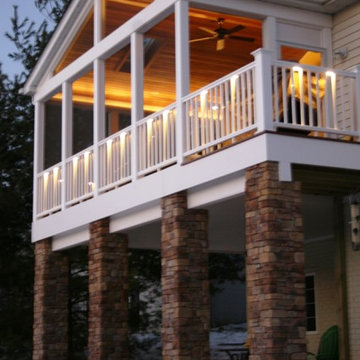
The block piers were covered in stone that matches the stone on the front of this home. What a classy look.
Ispirazione per un portico minimal dietro casa e di medie dimensioni con un portico chiuso, pedane e un tetto a sbalzo
Ispirazione per un portico minimal dietro casa e di medie dimensioni con un portico chiuso, pedane e un tetto a sbalzo

Perfect indoor-outdoor comfort on Kansas City's premiere golf course homes
Foto di un portico minimalista di medie dimensioni e dietro casa con un portico chiuso, pavimentazioni in pietra naturale e un tetto a sbalzo
Foto di un portico minimalista di medie dimensioni e dietro casa con un portico chiuso, pavimentazioni in pietra naturale e un tetto a sbalzo
Patii e Portici neri con un portico chiuso - Foto e idee
8