Patii e Portici neri con piastrelle - Foto e idee
Filtra anche per:
Budget
Ordina per:Popolari oggi
101 - 120 di 1.235 foto
1 di 3
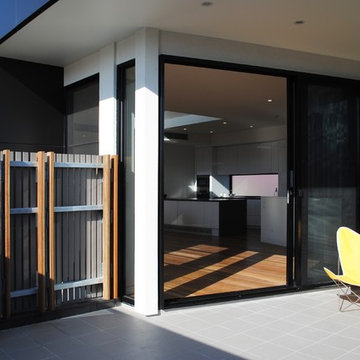
Sliding doors open onto the generous terrace shaded by a deep canopy, offering views of the neighbouring treetops and city buildings.
Photographer: Carrie Chilton
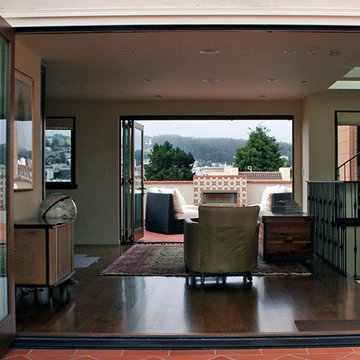
Accordion doors open to create a large indoor-outdoor space
Ispirazione per un patio o portico mediterraneo con un focolare e piastrelle
Ispirazione per un patio o portico mediterraneo con un focolare e piastrelle
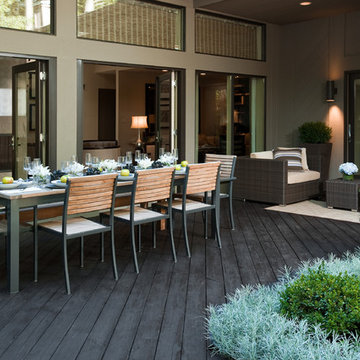
Idee per un grande patio o portico minimal dietro casa con piastrelle e nessuna copertura
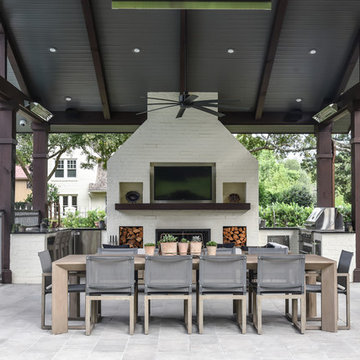
Esempio di un patio o portico classico con un caminetto, piastrelle e un tetto a sbalzo
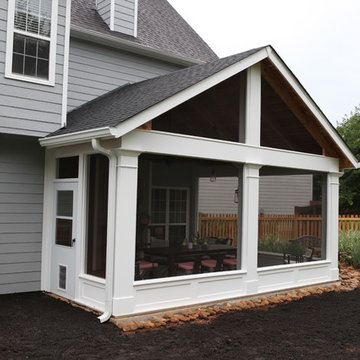
Gable roof screened porch on stamped concrete slab with architectural columns and solid kneewall.
Foto di un portico tradizionale di medie dimensioni con un portico chiuso e piastrelle
Foto di un portico tradizionale di medie dimensioni con un portico chiuso e piastrelle
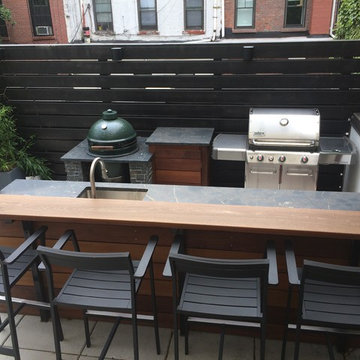
Foto di un patio o portico contemporaneo di medie dimensioni e in cortile con nessuna copertura e piastrelle
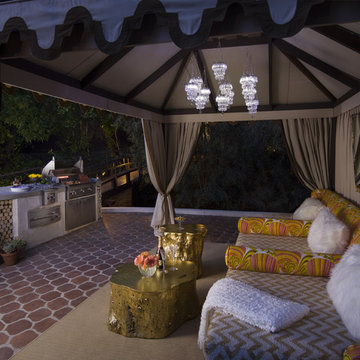
A pool side cabana with extra large outdoor sofa. Lounge in style while the chef cooks up a fabulous dinner.
LoriDennis.com Interior Design/ KenHayden.com Photography
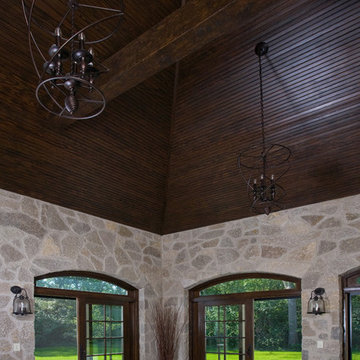
Linda Oyama Bryan, photographer
Stone Sun Room featuring arch top sliding french doors and beadboard ceiling with collar ties. Radiant head in tiled floors. Wall sconces and oversize hanging fixtures light the room.
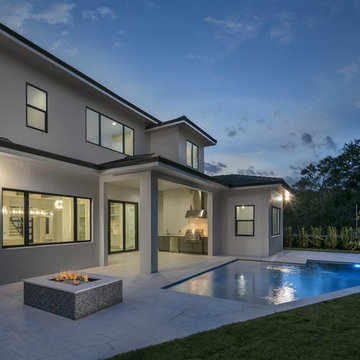
Foto di un grande patio o portico tradizionale dietro casa con un focolare, piastrelle e un tetto a sbalzo
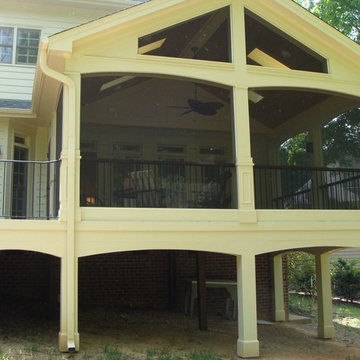
Note the one piece screening, provided by Coastal Screening
Esempio di un grande portico classico dietro casa con un portico chiuso, piastrelle e un tetto a sbalzo
Esempio di un grande portico classico dietro casa con un portico chiuso, piastrelle e un tetto a sbalzo
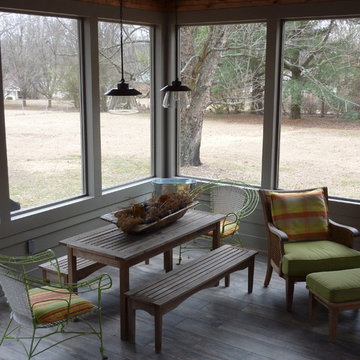
Custom screened porch with tongue and groove ceiling, 12 X 48 porcelain wood plank floor, stone fireplace, rustic mantel, limestone hearth, outdoor fan, outdoor porch furniture, pendant lights, Paint Rockport Gray HC-105 Benjamin Moore.
Location - Brentwood, suburb of Nashville.
Forsythe Home Styling
Forsythe Home Styling

Palm trees tower above this tropical outdoor space that glows in the outdoor singing as the sun goes down. Included is an expansive pool, and experience- full outdoor area. Geometrical angles and elements create a complex but complete outdoor living space with a fire lounge, chaise lounge shelf, spa, outdoor living areas, outdoor kitchen, water wall, and stone tile surfaces all designed by RYAN HUGHES Design Build. Photography by Jimi Smith.

Porch of original Craftsman house with new windows to match new build material combinations. Garden ahead.
Idee per un portico design davanti casa e di medie dimensioni con piastrelle, un tetto a sbalzo e parapetto in legno
Idee per un portico design davanti casa e di medie dimensioni con piastrelle, un tetto a sbalzo e parapetto in legno
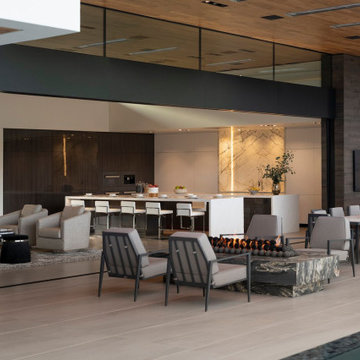
Bighorn Palm Desert modern home luxury terrace for indoor outdoor living. Photo by William MacCollum.
Esempio di un ampio patio o portico minimalista dietro casa con piastrelle e un tetto a sbalzo
Esempio di un ampio patio o portico minimalista dietro casa con piastrelle e un tetto a sbalzo
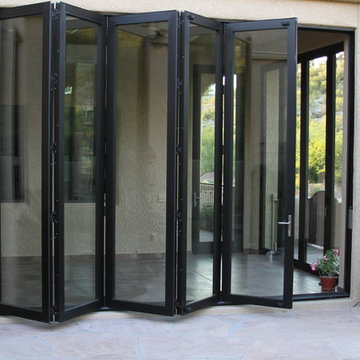
Idee per un patio o portico stile americano di medie dimensioni e dietro casa con piastrelle e nessuna copertura
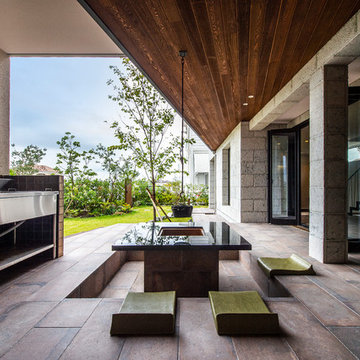
Immagine di un patio o portico minimalista di medie dimensioni e davanti casa con un focolare, piastrelle e un tetto a sbalzo
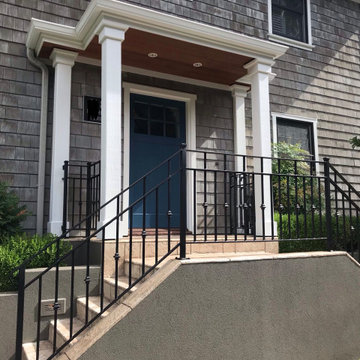
Ispirazione per un portico stile marino di medie dimensioni e davanti casa con piastrelle e un tetto a sbalzo
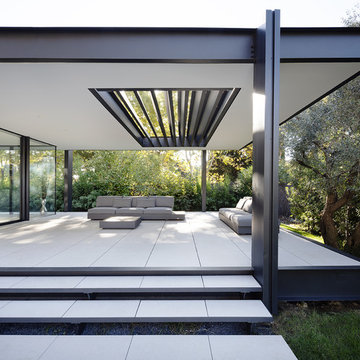
Marie-Caroline Lucat
Esempio di un patio o portico moderno di medie dimensioni e davanti casa con piastrelle e un tetto a sbalzo
Esempio di un patio o portico moderno di medie dimensioni e davanti casa con piastrelle e un tetto a sbalzo
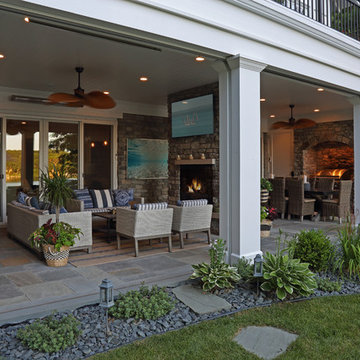
Shooting Star Photography
In Collaboration with Charles Cudd Co.
Immagine di un patio o portico minimal di medie dimensioni e dietro casa con piastrelle e un tetto a sbalzo
Immagine di un patio o portico minimal di medie dimensioni e dietro casa con piastrelle e un tetto a sbalzo
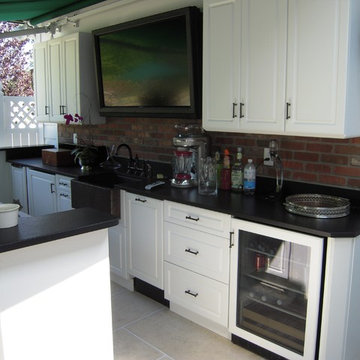
Foto di un patio o portico chic di medie dimensioni e dietro casa con piastrelle e un parasole
Patii e Portici neri con piastrelle - Foto e idee
6