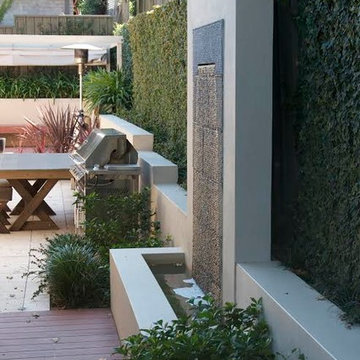Patii e Portici neri con fontane - Foto e idee
Filtra anche per:
Budget
Ordina per:Popolari oggi
81 - 100 di 1.164 foto
1 di 3
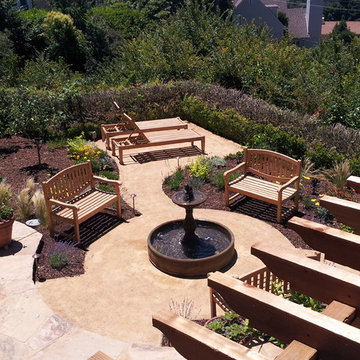
Foto di un grande patio o portico mediterraneo dietro casa con fontane, graniglia di granito e una pergola
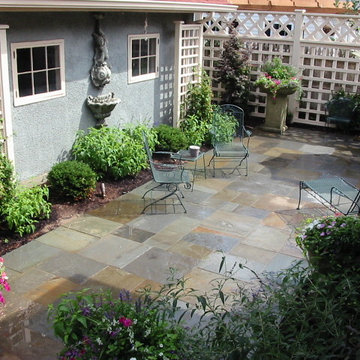
Foto di un patio o portico american style di medie dimensioni e nel cortile laterale con fontane e pavimentazioni in mattoni
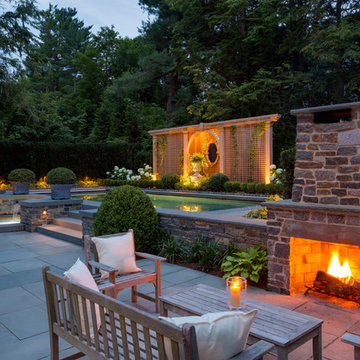
With an established formal garden, stone fireplace, seating and dining terrace, the clients wished to enhance their outdoor program with the addition of a pool, spa, and lounging terrace. A thoughtful master plan and careful attention to detailing allows the additional landscape improvements to blend seamlessly with the existing program.
The water elements and landscape lighting design for this property add dimension in both the day and evening. The pool is carefully sited to reflect the custom lattice screening, millwork, and elegant planted urn when not in use for swimming, while the tranquility of the spa is enhanced with the sound of water rushing over its custom stone weirs.
Photography by Greg Premru
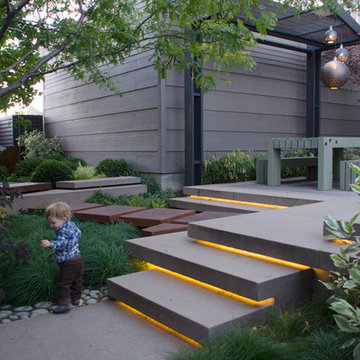
Idee per un piccolo patio o portico moderno dietro casa con fontane, lastre di cemento e una pergola

Idee per un patio o portico mediterraneo in cortile con fontane, piastrelle e un tetto a sbalzo
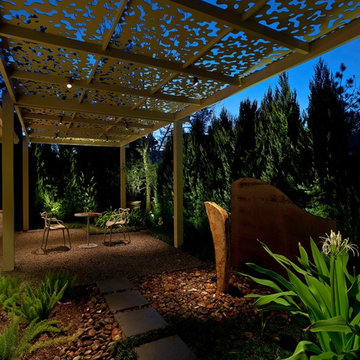
This shade arbor, located in The Woodlands, TX north of Houston, spans the entire length of the back yard. It combines a number of elements with custom structures that were constructed to emulate specific aspects of a Zen garden. The homeowner wanted a low-maintenance garden whose beauty could withstand the tough seasonal weather that strikes the area at various times of the year. He also desired a mood-altering aesthetic that would relax the senses and calm the mind. Most importantly, he wanted this meditative environment completely shielded from the outside world so he could find serenity in total privacy.
The most unique design element in this entire project is the roof of the shade arbor itself. It features a “negative space” leaf pattern that was designed in a software suite and cut out of the metal with a water jet cutter. Each form in the pattern is loosely suggestive of either a leaf, or a cluster of leaves.
These small, negative spaces cut from the metal are the source of the structure’ powerful visual and emotional impact. During the day, sunlight shines down and highlights columns, furniture, plantings, and gravel with a blend of dappling and shade that make you feel like you are sitting under the branches of a tree.
At night, the effects are even more brilliant. Skillfully concealed lights mounted on the trusses reflect off the steel in places, while in other places they penetrate the negative spaces, cascading brilliant patterns of ambient light down on vegetation, hardscape, and water alike.
The shade arbor shelters two gravel patios that are almost identical in space. The patio closest to the living room features a mini outdoor dining room, replete with tables and chairs. The patio is ornamented with a blend of ornamental grass, a small human figurine sculpture, and mid-level impact ground cover.
Gravel was chosen as the preferred hardscape material because of its Zen-like connotations. It is also remarkably soft to walk on, helping to set the mood for a relaxed afternoon in the dappled shade of gently filtered sunlight.
The second patio, spaced 15 feet away from the first, resides adjacent to the home at the opposite end of the shade arbor. Like its twin, it is also ornamented with ground cover borders, ornamental grasses, and a large urn identical to the first. Seating here is even more private and contemplative. Instead of a table and chairs, there is a large decorative concrete bench cut in the shape of a giant four-leaf clover.
Spanning the distance between these two patios, a bluestone walkway connects the two spaces. Along the way, its borders are punctuated in places by low-level ornamental grasses, a large flowering bush, another sculpture in the form of human faces, and foxtail ferns that spring up from a spread of river rock that punctuates the ends of the walkway.
The meditative quality of the shade arbor is reinforced by two special features. The first of these is a disappearing fountain that flows from the top of a large vertical stone embedded like a monolith in the other edges of the river rock. The drains and pumps to this fountain are carefully concealed underneath the covering of smooth stones, and the sound of the water is only barely perceptible, as if it is trying to force you to let go of your thoughts to hear it.
A large piece of core-10 steel, which is deliberately intended to rust quickly, rises up like an arced wall from behind the fountain stone. The dark color of the metal helps the casual viewer catch just a glimpse of light reflecting off the slow trickle of water that runs down the side of the stone into the river rock bed.
To complete the quiet moment that the shade arbor is intended to invoke, a thick wall of cypress trees rises up on all sides of the yard, completely shutting out the disturbances of the world with a comforting wall of living greenery that comforts the thoughts and emotions.
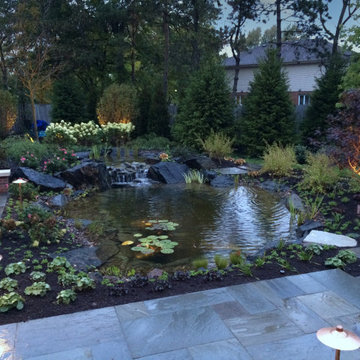
Esempio di un patio o portico tradizionale di medie dimensioni e dietro casa con fontane e pavimentazioni in pietra naturale
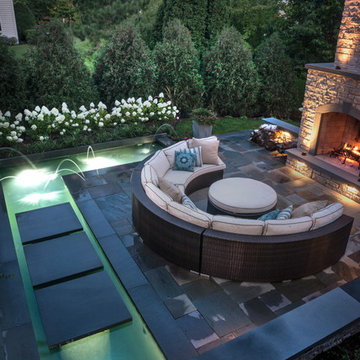
Request Free Quote
This water feature in Naperville, IL features Deck Spray jets and is designed to recirculate exactly like a custom swimming pool, including the exposed aggregate finish and perimeter tile. Photos by Larry Huene
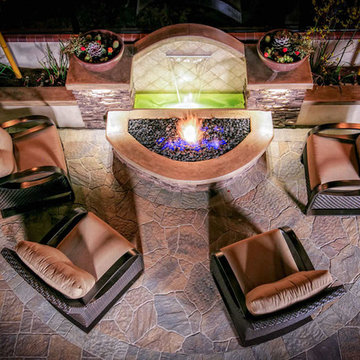
Water features are an excellent way to enhance the ambiance of your outdoors, increase your home value, optimize your home for entertaining guests, and create a stunning backyard focal point you can enjoy for many years to come. Western Outdoor Design & Build can help you understand all of your options and design a water feature to meet your exact wants and needs.
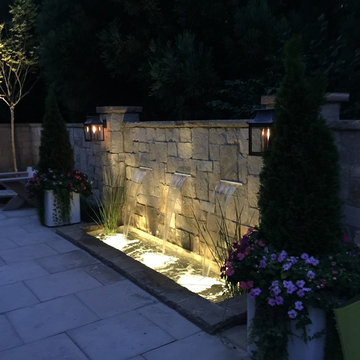
These clients had a small back yard. They wanted to maximize the space for entertaining and relaxing. We created a walled courtyard with veneer limestone walls, a three fountain wall water feature, and a fire feature. It's lit at night with gas lanterns, which are from New Orleans.
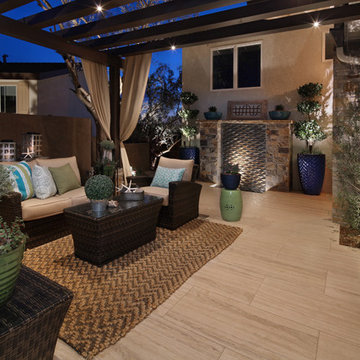
Landscape Design: Elaine Iverson / Photography: Jeri Koegel
Idee per un patio o portico contemporaneo di medie dimensioni e in cortile con pavimentazioni in pietra naturale, fontane e una pergola
Idee per un patio o portico contemporaneo di medie dimensioni e in cortile con pavimentazioni in pietra naturale, fontane e una pergola
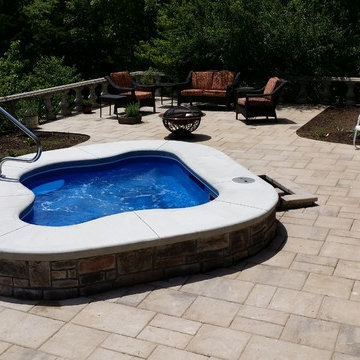
Spa design utilizing Viking Inground Spa Shell with Paver Decking and Waterfall. Uses underground 1500 gal. Rainwater Tank for Eco-Friendly Plant Watering & Waterfall Source
Design & Pic's by Doug Fender
Const. By Doug & Craig Fender dba
Indian Summer Pool and Spa
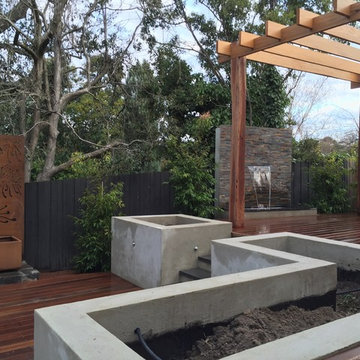
Foto di un grande patio o portico minimal dietro casa con fontane, pedane e nessuna copertura
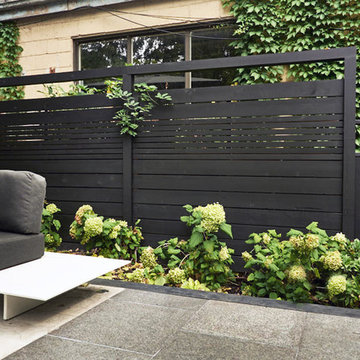
Esempio di un patio o portico minimal dietro casa con fontane e lastre di cemento
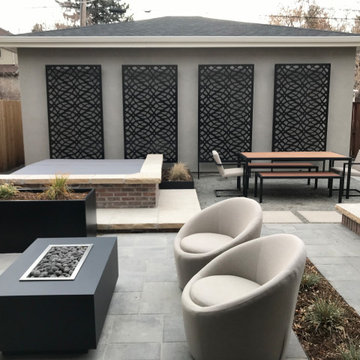
Our Privacy Screens are 100% Custom Made in the USA. We are located in Colorado but we can ship for all of the 50 states. We only use high quality American Made steel.
All of our Products are custom made. We can add frames, posts, brackets. There are also several designs available through our Etsy listings.
Or visit our website to see more options:
www.hnpbuilding.com
Benefits of our privacy screens:
1- Increased privacy – The nosy neighbors and odd passersby will have a much harder time seeing your own personal goings-on.
2- Shade – On a hot summer’s day, it is always nice to find a bit of shade, and when the sun is beating down on your patio, sometimes you have to bring the shade to you. A privacy screen can offer this much-needed respite from the heat of direct sunlight.
3- Hiding eyesores – Sometimes there are things we need to keep outside and they are not always aesthetically pleasing. Things like air conditioning units and water pumps can really distract from your yard’s scenery. Privacy screens are a good way of dividing and keeping things like this out of sight.
4- Attractive – The right screen can really accentuate your yard, making it a true sight to be seen.
What exactly do you do?
Driven by curiosity, we thrive on challenging creativity and what is expected when designing for a space.
We enhance experience through the creation and design of decorative screens. Ultimately, elevating spaces to bring people together.
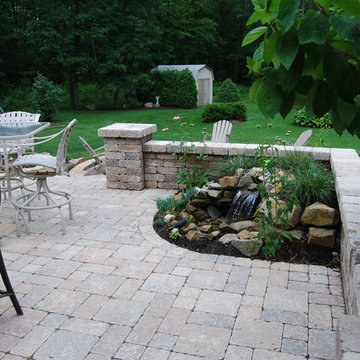
Idee per un patio o portico chic di medie dimensioni e dietro casa con fontane, pavimentazioni in mattoni e nessuna copertura
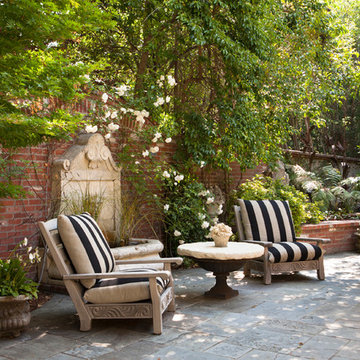
© Lauren Devon www.laurendevon.com
Ispirazione per un patio o portico classico di medie dimensioni e in cortile con fontane e pavimentazioni in pietra naturale
Ispirazione per un patio o portico classico di medie dimensioni e in cortile con fontane e pavimentazioni in pietra naturale
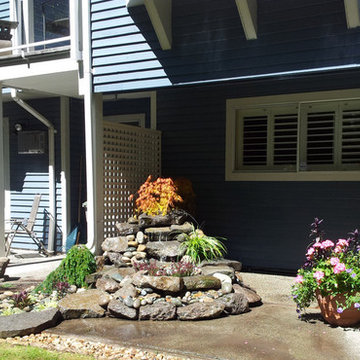
Ispirazione per un patio o portico tropicale di medie dimensioni e dietro casa con fontane, lastre di cemento e un tetto a sbalzo
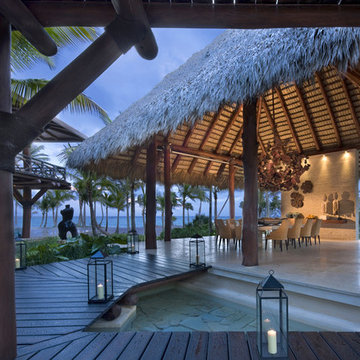
Cap Cana, Dominican Republic. Design by Juan Montoya.
Idee per un patio o portico tropicale con fontane
Idee per un patio o portico tropicale con fontane
Patii e Portici neri con fontane - Foto e idee
5
