Patii e Portici nel cortile laterale - Foto e idee
Filtra anche per:
Budget
Ordina per:Popolari oggi
61 - 80 di 4.992 foto
1 di 3

ATIID collaborated with these homeowners to curate new furnishings throughout the home while their down-to-the studs, raise-the-roof renovation, designed by Chambers Design, was underway. Pattern and color were everything to the owners, and classic “Americana” colors with a modern twist appear in the formal dining room, great room with gorgeous new screen porch, and the primary bedroom. Custom bedding that marries not-so-traditional checks and florals invites guests into each sumptuously layered bed. Vintage and contemporary area rugs in wool and jute provide color and warmth, grounding each space. Bold wallpapers were introduced in the powder and guest bathrooms, and custom draperies layered with natural fiber roman shades ala Cindy’s Window Fashions inspire the palettes and draw the eye out to the natural beauty beyond. Luxury abounds in each bathroom with gleaming chrome fixtures and classic finishes. A magnetic shade of blue paint envelops the gourmet kitchen and a buttery yellow creates a happy basement laundry room. No detail was overlooked in this stately home - down to the mudroom’s delightful dutch door and hard-wearing brick floor.
Photography by Meagan Larsen Photography
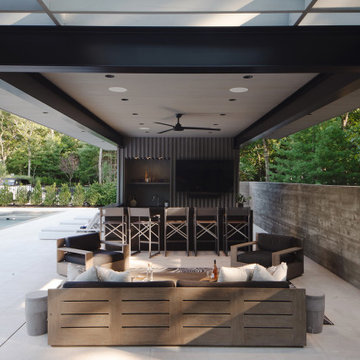
Modern Shaded Living Area, Pool Cabana and Outdoor Bar
Foto di un piccolo patio o portico design nel cortile laterale con pavimentazioni in pietra naturale e un gazebo o capanno
Foto di un piccolo patio o portico design nel cortile laterale con pavimentazioni in pietra naturale e un gazebo o capanno

The owner wanted a screened porch sized to accommodate a dining table for 8 and a large soft seating group centered on an outdoor fireplace. The addition was to harmonize with the entry porch and dining bay addition we completed 1-1/2 years ago.
Our solution was to add a pavilion like structure with half round columns applied to structural panels, The panels allow for lateral bracing, screen frame & railing attachment, and space for electrical outlets and fixtures.
Photography by Chris Marshall
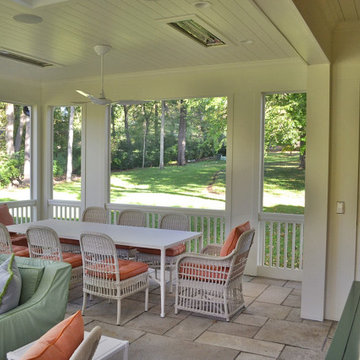
The owner wanted a screened porch sized to accommodate a dining table for 8 and a large soft seating group centered on an outdoor fireplace. The addition was to harmonize with the entry porch and dining bay addition we completed 1-1/2 years ago.
Our solution was to add a pavilion like structure with half round columns applied to structural panels, The panels allow for lateral bracing, screen frame & railing attachment, and space for electrical outlets and fixtures.
Photography by Chris Marshall
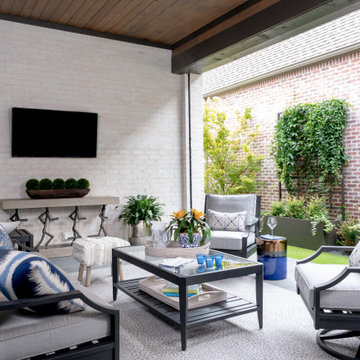
Idee per un patio o portico tradizionale di medie dimensioni e nel cortile laterale con cemento stampato e un tetto a sbalzo
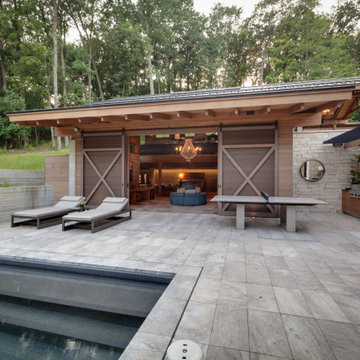
The owners requested a Private Resort that catered to their love for entertaining friends and family, a place where 2 people would feel just as comfortable as 42. Located on the western edge of a Wisconsin lake, the site provides a range of natural ecosystems from forest to prairie to water, allowing the building to have a more complex relationship with the lake - not merely creating large unencumbered views in that direction. The gently sloping site to the lake is atypical in many ways to most lakeside lots - as its main trajectory is not directly to the lake views - allowing for focus to be pushed in other directions such as a courtyard and into a nearby forest.
The biggest challenge was accommodating the large scale gathering spaces, while not overwhelming the natural setting with a single massive structure. Our solution was found in breaking down the scale of the project into digestible pieces and organizing them in a Camp-like collection of elements:
- Main Lodge: Providing the proper entry to the Camp and a Mess Hall
- Bunk House: A communal sleeping area and social space.
- Party Barn: An entertainment facility that opens directly on to a swimming pool & outdoor room.
- Guest Cottages: A series of smaller guest quarters.
- Private Quarters: The owners private space that directly links to the Main Lodge.
These elements are joined by a series green roof connectors, that merge with the landscape and allow the out buildings to retain their own identity. This Camp feel was further magnified through the materiality - specifically the use of Doug Fir, creating a modern Northwoods setting that is warm and inviting. The use of local limestone and poured concrete walls ground the buildings to the sloping site and serve as a cradle for the wood volumes that rest gently on them. The connections between these materials provided an opportunity to add a delicate reading to the spaces and re-enforce the camp aesthetic.
The oscillation between large communal spaces and private, intimate zones is explored on the interior and in the outdoor rooms. From the large courtyard to the private balcony - accommodating a variety of opportunities to engage the landscape was at the heart of the concept.
Overview
Chenequa, WI
Size
Total Finished Area: 9,543 sf
Completion Date
May 2013
Services
Architecture, Landscape Architecture, Interior Design
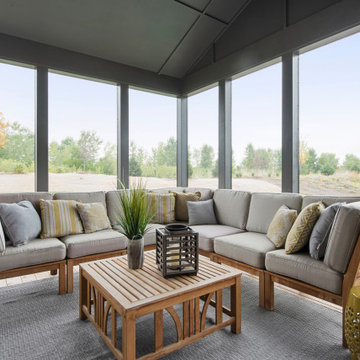
Hayward Model - Heritage Collection
Pricing, floorplans, virtual tours, community information & more at https://www.robertthomashomes.com/
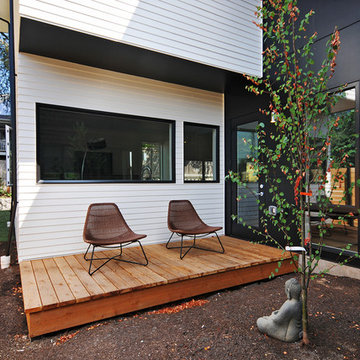
Side Patio with Solid Wood construction.
Immagine di un piccolo patio o portico minimalista nel cortile laterale con un parasole
Immagine di un piccolo patio o portico minimalista nel cortile laterale con un parasole
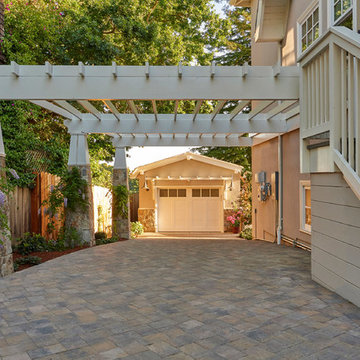
Complete outdoor living remodel including: front yard, side walkway, backyard, patio and driveway.
Foto di un patio o portico nel cortile laterale con pavimentazioni in cemento e una pergola
Foto di un patio o portico nel cortile laterale con pavimentazioni in cemento e una pergola
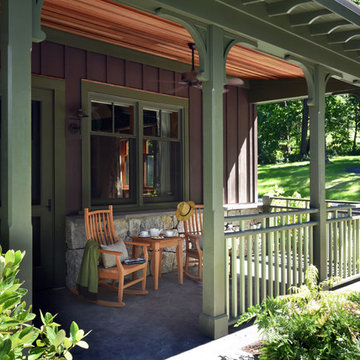
Ken Hayden
Idee per un piccolo portico stile americano nel cortile laterale con cemento stampato e un tetto a sbalzo
Idee per un piccolo portico stile americano nel cortile laterale con cemento stampato e un tetto a sbalzo
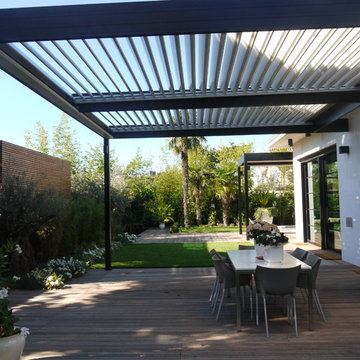
Esempio di un grande patio o portico moderno nel cortile laterale con pedane e una pergola
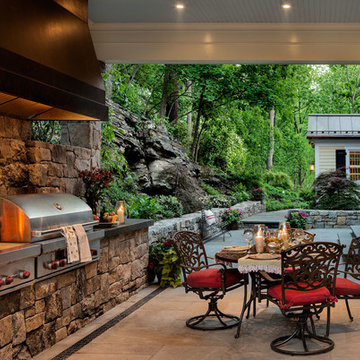
rob karosis
Immagine di un patio o portico country di medie dimensioni e nel cortile laterale con pavimentazioni in pietra naturale e un tetto a sbalzo
Immagine di un patio o portico country di medie dimensioni e nel cortile laterale con pavimentazioni in pietra naturale e un tetto a sbalzo
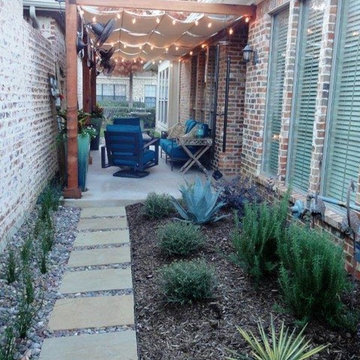
Idee per un piccolo patio o portico chic nel cortile laterale con un focolare, pavimentazioni in cemento e un parasole
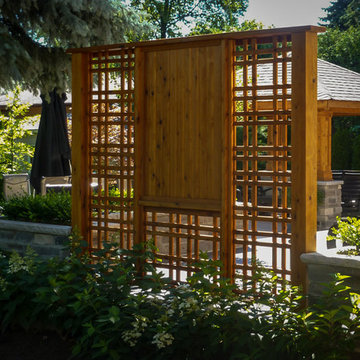
Gazebo, Decks and Patios
Foto di un piccolo patio o portico tradizionale nel cortile laterale con pedane e un gazebo o capanno
Foto di un piccolo patio o portico tradizionale nel cortile laterale con pedane e un gazebo o capanno
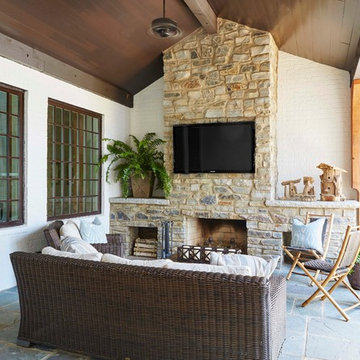
Jean Allsopp
Foto di un patio o portico classico di medie dimensioni e nel cortile laterale con un focolare, pavimentazioni in pietra naturale e un tetto a sbalzo
Foto di un patio o portico classico di medie dimensioni e nel cortile laterale con un focolare, pavimentazioni in pietra naturale e un tetto a sbalzo
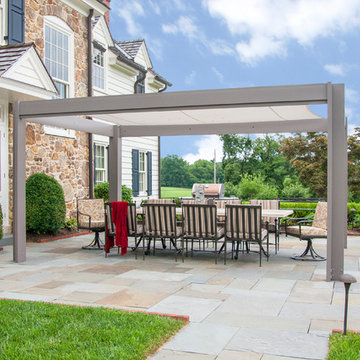
This contemporary aluminum pergola kit design by Brown Jordan Structures offers its exclusive Suncloth fabric providing protection from the suns rays while creating a beautiful outdoor room. A powder coated finish in Titanium and a low maintenance structural aluminum material provides a lifetime of enjoyment and use. Paired with Brown Jordan Furniture, this outdoor dining area is simple yet refined. With this easy to install Serenity-Solis pergola kit you will be ready to enjoy your patio and guests every day.
Unique "L" shaped support posts add a charming subtle accent.
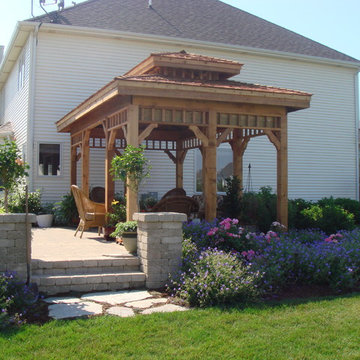
Foto di un patio o portico tradizionale di medie dimensioni e nel cortile laterale con pavimentazioni in cemento e un gazebo o capanno
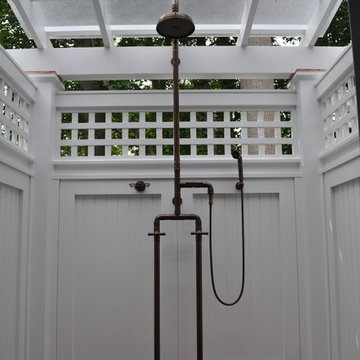
Fine Creations Works in Wood LLC,
Immagine di un patio o portico chic di medie dimensioni e nel cortile laterale con pedane e una pergola
Immagine di un patio o portico chic di medie dimensioni e nel cortile laterale con pedane e una pergola
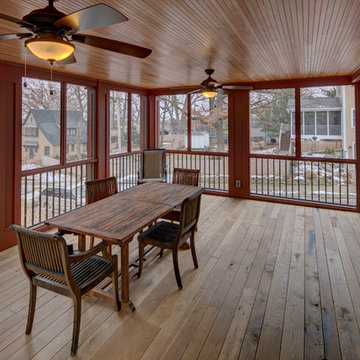
A growing family needed extra space in their 1930 Bungalow. We designed an addition sensitive to the neighborhood and complimentary to the original design that includes a generously sized one car garage, a 350 square foot screen porch and a master suite with walk-in closet and bathroom. The original upstairs bathroom was remodeled simultaneously, creating two new bathrooms. The master bathroom has a curbless shower and glass tile walls that give a contemporary vibe. The screen porch has a fir beadboard ceiling and the floor is random width white oak planks milled from a 120 year-old tree harvested from the building site to make room for the addition.
Skot Weidemann photo
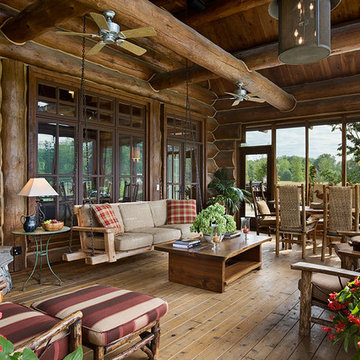
Roger Wade, photographer
Ispirazione per un ampio portico rustico nel cortile laterale con un portico chiuso e un tetto a sbalzo
Ispirazione per un ampio portico rustico nel cortile laterale con un portico chiuso e un tetto a sbalzo
Patii e Portici nel cortile laterale - Foto e idee
4