Patii e Portici nel cortile laterale - Foto e idee
Filtra anche per:
Budget
Ordina per:Popolari oggi
201 - 220 di 4.998 foto
1 di 3
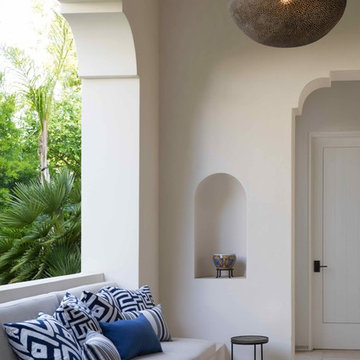
Idee per un patio o portico mediterraneo nel cortile laterale con pavimentazioni in pietra naturale e un tetto a sbalzo
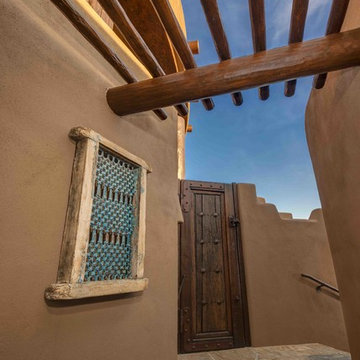
Immagine di un piccolo patio o portico american style nel cortile laterale con pavimentazioni in pietra naturale e una pergola
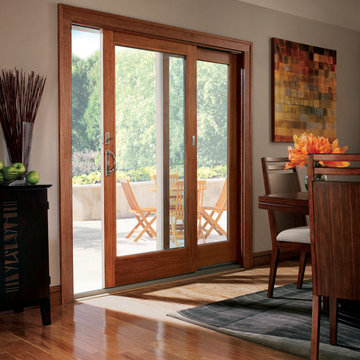
Visit Our Showroom
8000 Locust Mill St.
Ellicott City, MD 21043
Andersen 400 Series Frenchwood® Gliding Patio Door
Idee per un patio o portico chic di medie dimensioni e nel cortile laterale con lastre di cemento e un parasole
Idee per un patio o portico chic di medie dimensioni e nel cortile laterale con lastre di cemento e un parasole
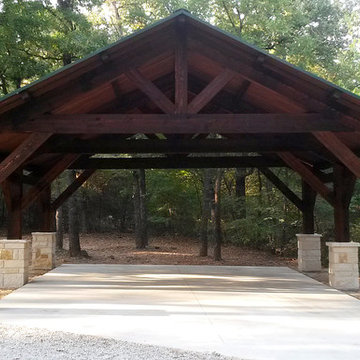
Front View of our 26' x 26' carport / pavilion in Pilot Point Texas. All of the lumber is solid western red cedar, styled as a traditional timber frame structure.
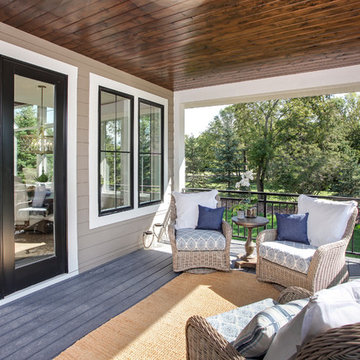
Landmark Photography
Immagine di un portico stile rurale di medie dimensioni e nel cortile laterale con un portico chiuso, pedane e un tetto a sbalzo
Immagine di un portico stile rurale di medie dimensioni e nel cortile laterale con un portico chiuso, pedane e un tetto a sbalzo
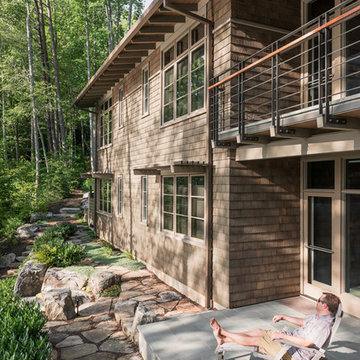
The Fontana Bridge residence is a mountain modern lake home located in the mountains of Swain County. The LEED Gold home is mountain modern house designed to integrate harmoniously with the surrounding Appalachian mountain setting. The understated exterior and the thoughtfully chosen neutral palette blend into the topography of the wooded hillside.
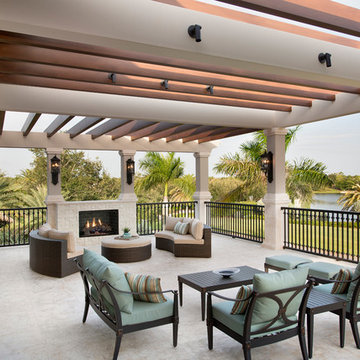
Upstairs balcony with firept and conversational area
Esempio di un ampio patio o portico mediterraneo nel cortile laterale con pavimentazioni in pietra naturale e una pergola
Esempio di un ampio patio o portico mediterraneo nel cortile laterale con pavimentazioni in pietra naturale e una pergola
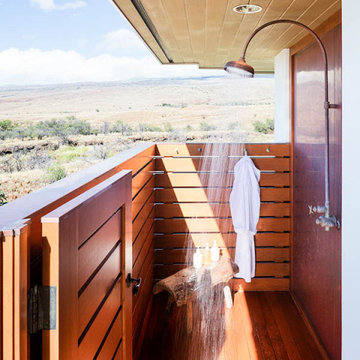
Ispirazione per un ampio patio o portico tropicale nel cortile laterale con pedane e un tetto a sbalzo
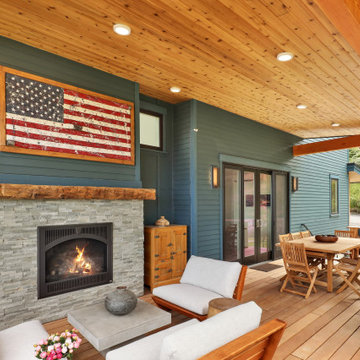
Situated on the north shore of Birch Point this high-performance beach home enjoys a view across Boundary Bay to White Rock, BC and the BC Coastal Range beyond. Designed for indoor, outdoor living the many decks, patios, porches, outdoor fireplace, and firepit welcome friends and family to gather outside regardless of the weather.
From a high-performance perspective this home was built to and certified by the Department of Energy’s Zero Energy Ready Home program and the EnergyStar program. In fact, an independent testing/rating agency was able to show that the home will only use 53% of the energy of a typical new home, all while being more comfortable and healthier. As with all high-performance homes we find a sweet spot that returns an excellent, comfortable, healthy home to the owners, while also producing a building that minimizes its environmental footprint.
Design by JWR Design
Photography by Radley Muller Photography
Interior Design by Markie Nelson Interior Design
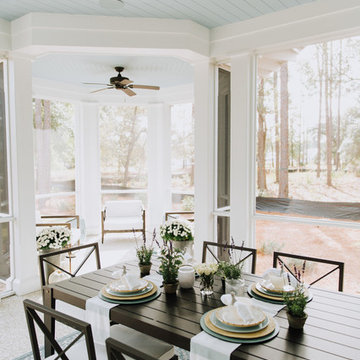
Pixel freez
Esempio di un portico classico di medie dimensioni e nel cortile laterale con un portico chiuso e un tetto a sbalzo
Esempio di un portico classico di medie dimensioni e nel cortile laterale con un portico chiuso e un tetto a sbalzo
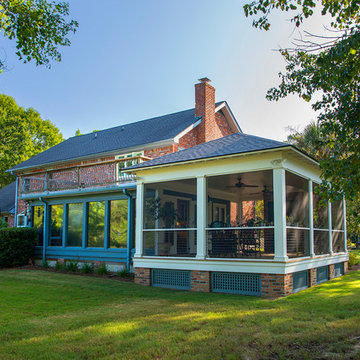
Photography: Jason Stemple
Ispirazione per un grande portico classico nel cortile laterale con un portico chiuso, pedane e un tetto a sbalzo
Ispirazione per un grande portico classico nel cortile laterale con un portico chiuso, pedane e un tetto a sbalzo
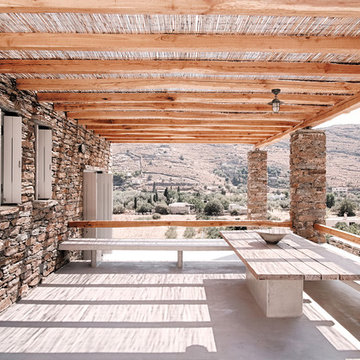
Dimitris Kleanthis, Betty Tsaousi, Nikos Zoulamopoulos, Vasislios Vakis, Eftratios Komis
Foto di un patio o portico mediterraneo nel cortile laterale con una pergola
Foto di un patio o portico mediterraneo nel cortile laterale con una pergola
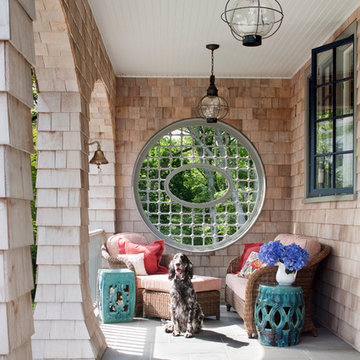
Photography by Sam Gray
Foto di un portico vittoriano nel cortile laterale con pavimentazioni in pietra naturale e un tetto a sbalzo
Foto di un portico vittoriano nel cortile laterale con pavimentazioni in pietra naturale e un tetto a sbalzo
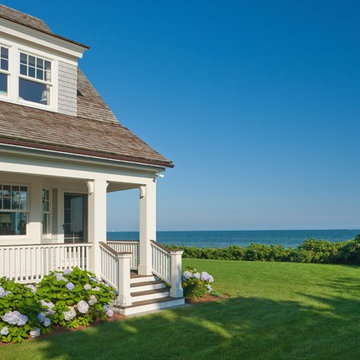
Side yard showing the side porch and view out to the ocean. Photo by Duckham Architecture
Foto di un portico costiero di medie dimensioni e nel cortile laterale con un tetto a sbalzo
Foto di un portico costiero di medie dimensioni e nel cortile laterale con un tetto a sbalzo
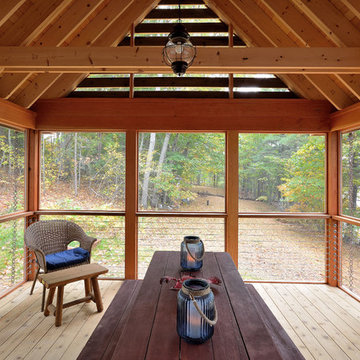
David Matero
Immagine di un portico eclettico nel cortile laterale con un portico chiuso e un tetto a sbalzo
Immagine di un portico eclettico nel cortile laterale con un portico chiuso e un tetto a sbalzo
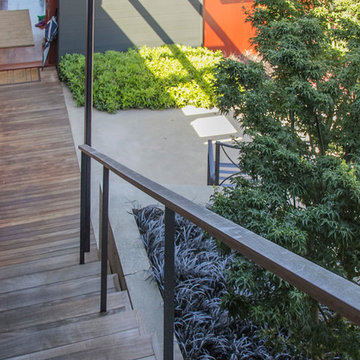
Immagine di un patio o portico minimalista di medie dimensioni e nel cortile laterale con pavimentazioni in cemento e un parasole
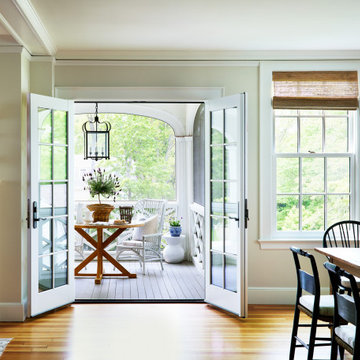
Opening onto the screen porch from the dining room.
Idee per un portico stile marinaro di medie dimensioni e nel cortile laterale con pedane, un tetto a sbalzo e parapetto in legno
Idee per un portico stile marinaro di medie dimensioni e nel cortile laterale con pedane, un tetto a sbalzo e parapetto in legno
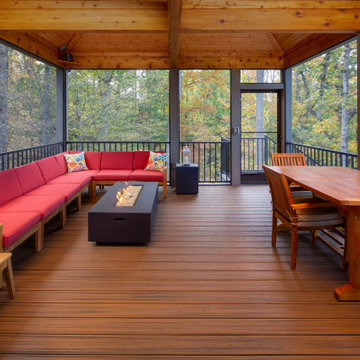
Added a screen porch with deck and steps to ground level using Trex Transcend Composite Decking. Trex Black Signature Aluminum Railing around the perimeter. Spiced Rum color in the screen room and Island Mist color on the deck and steps. Gas fire pit is in screen room along with spruce stained ceiling.
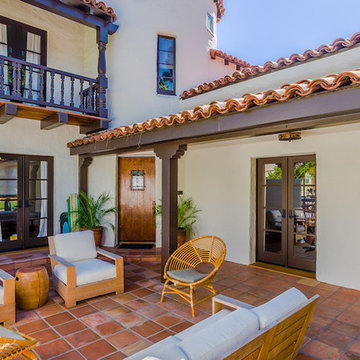
Foto di un patio o portico mediterraneo di medie dimensioni e nel cortile laterale con piastrelle e un tetto a sbalzo
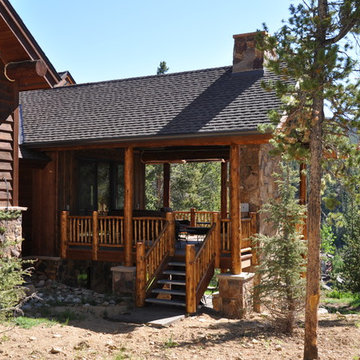
This addition to an existing home in the exclusive Highlands neighborhood in Breckenridge, Colorado features stone and timber surrounding an expansive deck with hot tub and cooking area. This mountain getaway was enhanced greatly through its design to fit the existing home
Patii e Portici nel cortile laterale - Foto e idee
11