Patii e Portici nel cortile laterale e in cortile - Foto e idee
Filtra anche per:
Budget
Ordina per:Popolari oggi
101 - 120 di 20.822 foto
1 di 3
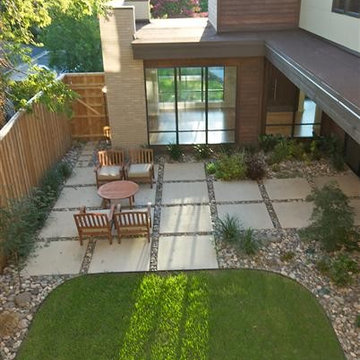
View of courtyard from upper level
Esempio di un grande patio o portico minimalista in cortile con pavimentazioni in pietra naturale e nessuna copertura
Esempio di un grande patio o portico minimalista in cortile con pavimentazioni in pietra naturale e nessuna copertura
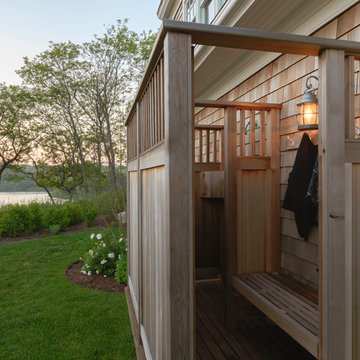
Esempio di un patio o portico stile marinaro di medie dimensioni e nel cortile laterale con nessuna copertura
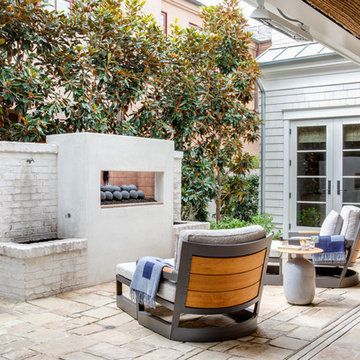
Chad Mellon
Ispirazione per un patio o portico stile marinaro in cortile con un caminetto e nessuna copertura
Ispirazione per un patio o portico stile marinaro in cortile con un caminetto e nessuna copertura
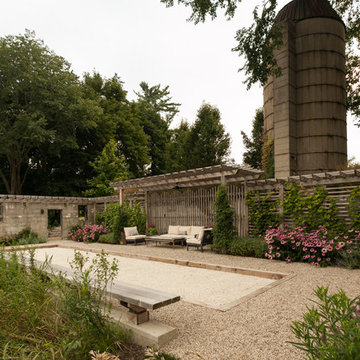
Hear what our clients, Lisa & Rick, have to say about their project by clicking on the Facebook link and then the Videos tab.
Hannah Goering Photography
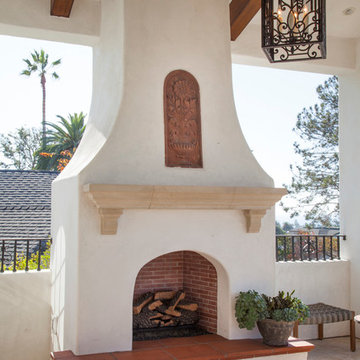
Kim Grant, Architect;
Elizabeth Barkett, Interior Designer - Ross Thiele & Sons Ltd.;
Theresa Clark, Landscape Architect;
Gail Owens, Photographer
Immagine di un patio o portico mediterraneo di medie dimensioni e in cortile con un focolare, piastrelle e una pergola
Immagine di un patio o portico mediterraneo di medie dimensioni e in cortile con un focolare, piastrelle e una pergola
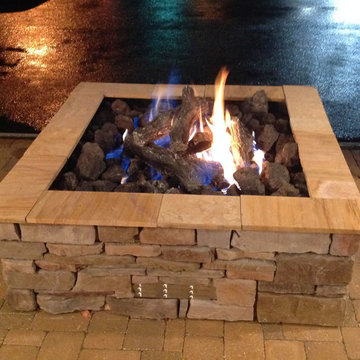
Outdoor Gas log fire pit with custom stone surround and flagstone top by Fine's Gas
Immagine di un grande patio o portico rustico in cortile con un focolare e pavimentazioni in pietra naturale
Immagine di un grande patio o portico rustico in cortile con un focolare e pavimentazioni in pietra naturale
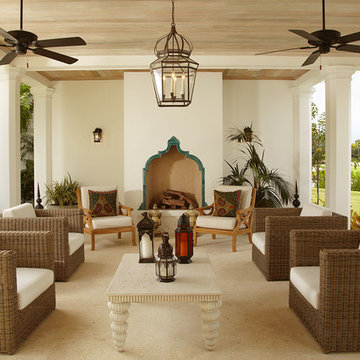
Loggia at a new Cape Dutch style home in North Palm Beach, FL.
Esempio di un patio o portico mediterraneo in cortile con un focolare
Esempio di un patio o portico mediterraneo in cortile con un focolare
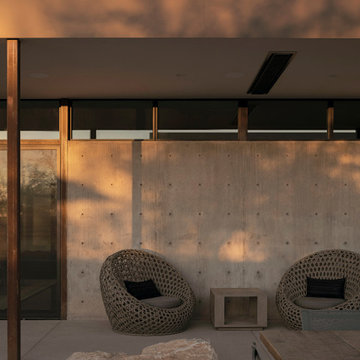
Photo by Roehner + Ryan
Esempio di un patio o portico american style in cortile con un focolare e lastre di cemento
Esempio di un patio o portico american style in cortile con un focolare e lastre di cemento
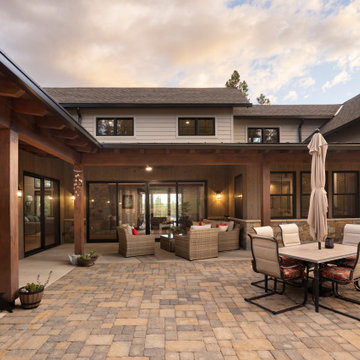
This Farmhouse style home was designed around the separate spaces and wraps or hugs around the courtyard, it’s inviting, comfortable and timeless. A welcoming entry and sliding doors suggest indoor/ outdoor living through all of the private and public main spaces including the Entry, Kitchen, living, and master bedroom. Another major design element for the interior of this home called the “galley” hallway, features high clerestory windows and creative entrances to two of the spaces. Custom Double Sliding Barn Doors to the office and an oversized entrance with sidelights and a transom window, frame the main entry and draws guests right through to the rear courtyard. The owner’s one-of-a-kind creative craft room and laundry room allow for open projects to rest without cramping a social event in the public spaces. Lastly, the HUGE but unassuming 2,200 sq ft garage provides two tiers and space for a full sized RV, off road vehicles and two daily drivers. This home is an amazing example of balance between on-site toy storage, several entertaining space options and private/quiet time and spaces alike.
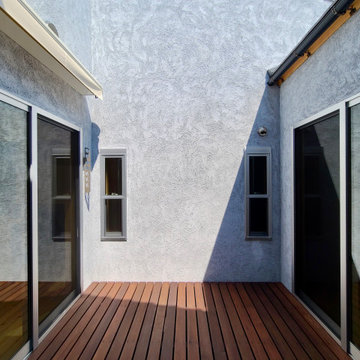
中庭と家の中心に持ってくることで家全体を明るくし、通風を確保できるようにしました。電動ルーフを取り付けることで採光の調整が出来、洗濯物を干す際に雨に当たらないよう工夫してあります。また、中庭で洗濯物を干すことで外部から見えないよう配慮しました。
Foto di un patio o portico in cortile con un parasole
Foto di un patio o portico in cortile con un parasole
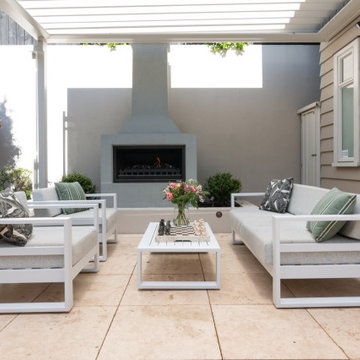
Lounging space
Immagine di un piccolo patio o portico minimalista in cortile con un caminetto, pavimentazioni in pietra naturale e una pergola
Immagine di un piccolo patio o portico minimalista in cortile con un caminetto, pavimentazioni in pietra naturale e una pergola
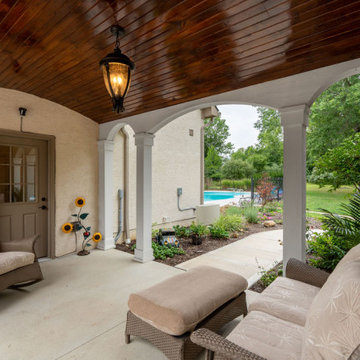
Barrel vaulted stained ceiling offers drama & architectural interest.
Ispirazione per un portico classico di medie dimensioni e nel cortile laterale con lastre di cemento e una pergola
Ispirazione per un portico classico di medie dimensioni e nel cortile laterale con lastre di cemento e una pergola

Ample seating for the expansive views of surrounding farmland in Edna Valley wine country.
Ispirazione per un grande portico country nel cortile laterale con pavimentazioni in mattoni e una pergola
Ispirazione per un grande portico country nel cortile laterale con pavimentazioni in mattoni e una pergola
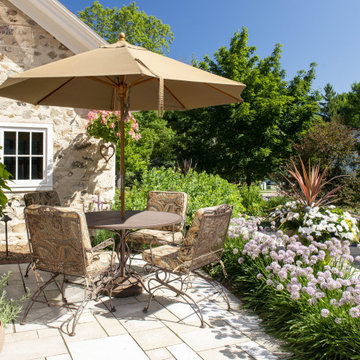
We designed a plant bed around the new patio to allow for some privacy from the street.
Renn Kuhnen Photography
Idee per un patio o portico stile rurale di medie dimensioni e nel cortile laterale con pavimentazioni in pietra naturale
Idee per un patio o portico stile rurale di medie dimensioni e nel cortile laterale con pavimentazioni in pietra naturale
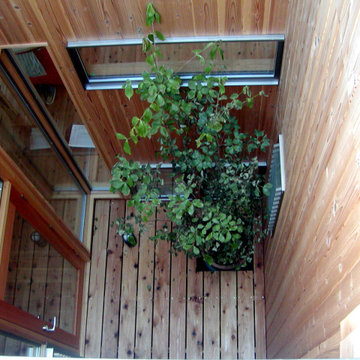
住まいに挿入された光の筒、左上が玄関ホール、この光の筒である中庭を中心に回遊できる。
Immagine di un patio o portico moderno di medie dimensioni e in cortile con una pergola
Immagine di un patio o portico moderno di medie dimensioni e in cortile con una pergola
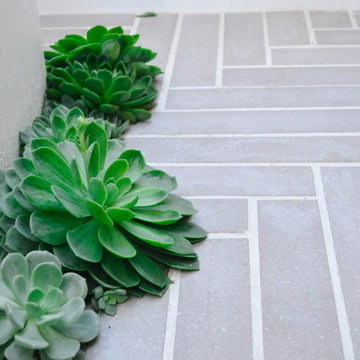
This new construction home was a blank slate. Our clients wanted a seating area to enjoy with their family or friends. As the space is quite tiny, we designed a built-in bench with storage below and a fire pit that converts to a table on warmer days. We planted succulents at the base of the fire pit to soften the paving and planted low water but lush planting along the adjacent wall.
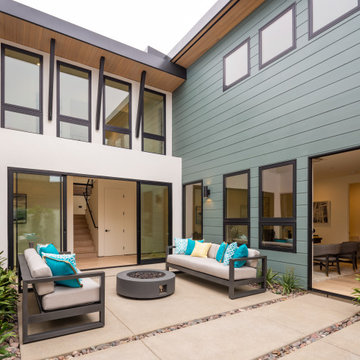
Private courtyard patio between residence and accessory dwelling unit/garage.
Ispirazione per un grande patio o portico moderno in cortile con un focolare, lastre di cemento e nessuna copertura
Ispirazione per un grande patio o portico moderno in cortile con un focolare, lastre di cemento e nessuna copertura
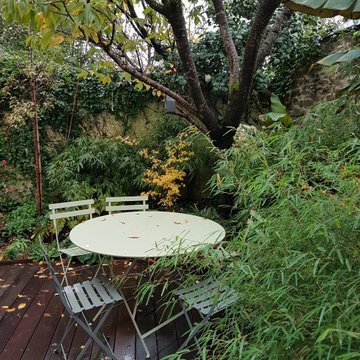
Ispirazione per un piccolo patio o portico etnico in cortile con un giardino in vaso e pedane
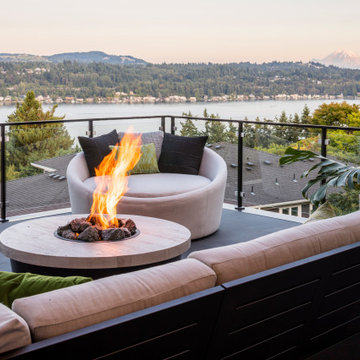
Foto di un patio o portico minimalista di medie dimensioni e nel cortile laterale con un focolare, piastrelle e un tetto a sbalzo
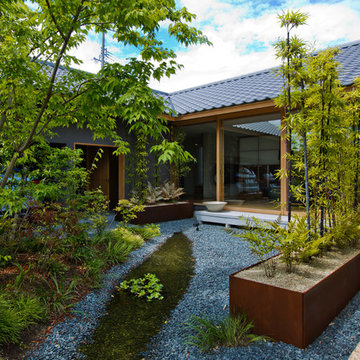
Esempio di un patio o portico etnico di medie dimensioni e in cortile con pavimentazioni in pietra naturale e nessuna copertura
Patii e Portici nel cortile laterale e in cortile - Foto e idee
6