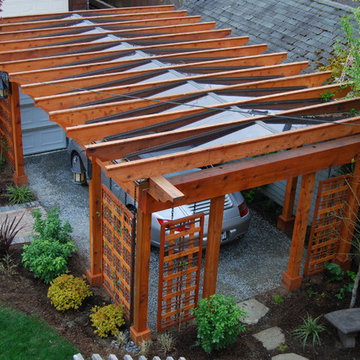Patii e Portici nel cortile laterale con una pergola - Foto e idee
Filtra anche per:
Budget
Ordina per:Popolari oggi
41 - 60 di 928 foto
1 di 3
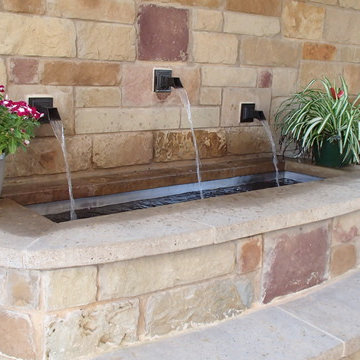
Foto di un patio o portico mediterraneo nel cortile laterale con fontane, pavimentazioni in pietra naturale e una pergola
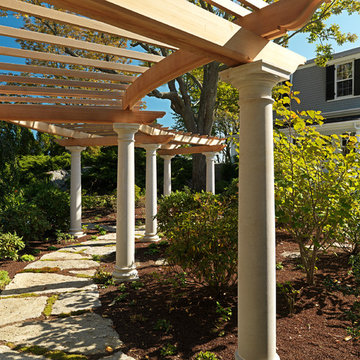
Richard Mandelkorn Photography
Idee per un patio o portico vittoriano nel cortile laterale con pavimentazioni in pietra naturale e una pergola
Idee per un patio o portico vittoriano nel cortile laterale con pavimentazioni in pietra naturale e una pergola
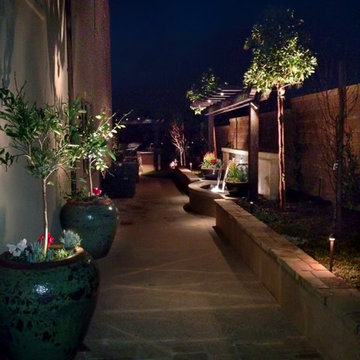
Photography: Jeri Koegel
Ispirazione per un piccolo patio o portico mediterraneo nel cortile laterale con fontane, pavimentazioni in pietra naturale e una pergola
Ispirazione per un piccolo patio o portico mediterraneo nel cortile laterale con fontane, pavimentazioni in pietra naturale e una pergola
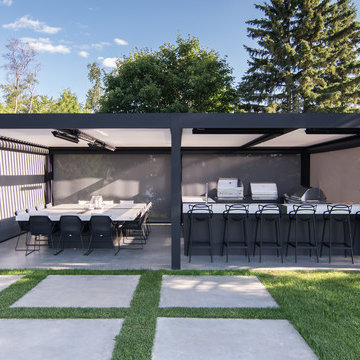
Ispirazione per un patio o portico minimalista di medie dimensioni e nel cortile laterale con pavimentazioni in cemento e una pergola
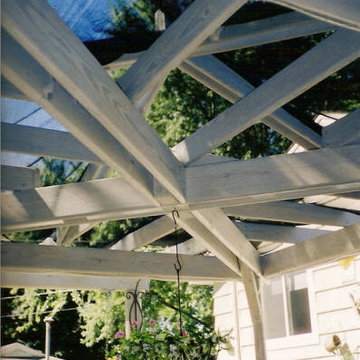
Pergolas to say the least are only limited by my imagination.
Esempio di un piccolo patio o portico bohémian nel cortile laterale con pavimentazioni in mattoni e una pergola
Esempio di un piccolo patio o portico bohémian nel cortile laterale con pavimentazioni in mattoni e una pergola
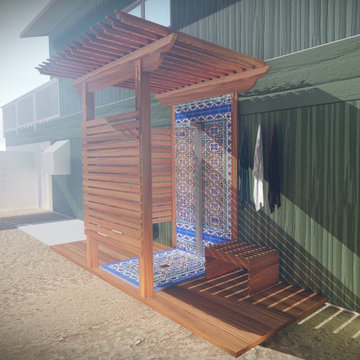
Cedar privacy sides
Idee per un piccolo patio o portico stile americano nel cortile laterale con pavimentazioni in cemento e una pergola
Idee per un piccolo patio o portico stile americano nel cortile laterale con pavimentazioni in cemento e una pergola
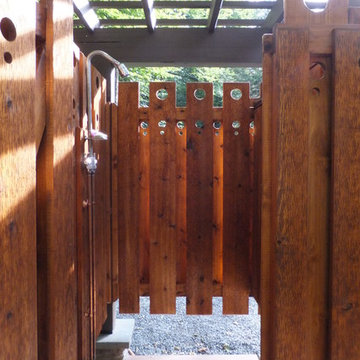
Ben Nicholson
Foto di un piccolo patio o portico stile americano nel cortile laterale con pavimentazioni in pietra naturale e una pergola
Foto di un piccolo patio o portico stile americano nel cortile laterale con pavimentazioni in pietra naturale e una pergola
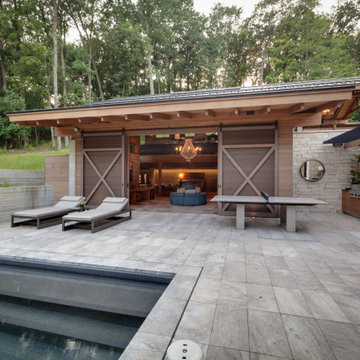
The owners requested a Private Resort that catered to their love for entertaining friends and family, a place where 2 people would feel just as comfortable as 42. Located on the western edge of a Wisconsin lake, the site provides a range of natural ecosystems from forest to prairie to water, allowing the building to have a more complex relationship with the lake - not merely creating large unencumbered views in that direction. The gently sloping site to the lake is atypical in many ways to most lakeside lots - as its main trajectory is not directly to the lake views - allowing for focus to be pushed in other directions such as a courtyard and into a nearby forest.
The biggest challenge was accommodating the large scale gathering spaces, while not overwhelming the natural setting with a single massive structure. Our solution was found in breaking down the scale of the project into digestible pieces and organizing them in a Camp-like collection of elements:
- Main Lodge: Providing the proper entry to the Camp and a Mess Hall
- Bunk House: A communal sleeping area and social space.
- Party Barn: An entertainment facility that opens directly on to a swimming pool & outdoor room.
- Guest Cottages: A series of smaller guest quarters.
- Private Quarters: The owners private space that directly links to the Main Lodge.
These elements are joined by a series green roof connectors, that merge with the landscape and allow the out buildings to retain their own identity. This Camp feel was further magnified through the materiality - specifically the use of Doug Fir, creating a modern Northwoods setting that is warm and inviting. The use of local limestone and poured concrete walls ground the buildings to the sloping site and serve as a cradle for the wood volumes that rest gently on them. The connections between these materials provided an opportunity to add a delicate reading to the spaces and re-enforce the camp aesthetic.
The oscillation between large communal spaces and private, intimate zones is explored on the interior and in the outdoor rooms. From the large courtyard to the private balcony - accommodating a variety of opportunities to engage the landscape was at the heart of the concept.
Overview
Chenequa, WI
Size
Total Finished Area: 9,543 sf
Completion Date
May 2013
Services
Architecture, Landscape Architecture, Interior Design
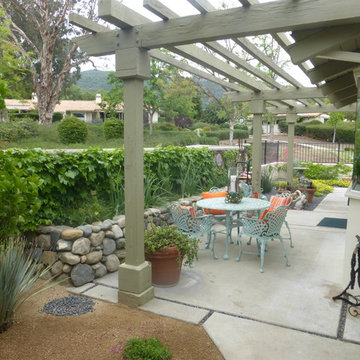
small patio garden entry
Design and Photography Marilyn Guidroz
Esempio di un piccolo patio o portico stile americano nel cortile laterale con graniglia di granito e una pergola
Esempio di un piccolo patio o portico stile americano nel cortile laterale con graniglia di granito e una pergola
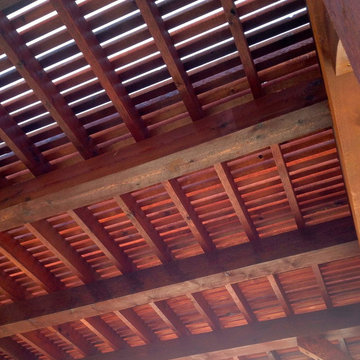
24’ X 16’ Western Red Cedar Pergola built by 806 Outdoors and installed at the Hamker Ranch in Canadian, TX
Ispirazione per un patio o portico stile rurale di medie dimensioni e nel cortile laterale con cemento stampato e una pergola
Ispirazione per un patio o portico stile rurale di medie dimensioni e nel cortile laterale con cemento stampato e una pergola
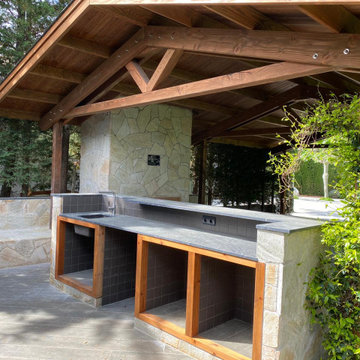
Proyecto de diseño y construcción de Pérgola para exterior. Living & dinning outdoor. Zona barra.
Ispirazione per un grande portico mediterraneo nel cortile laterale con un caminetto, piastrelle e una pergola
Ispirazione per un grande portico mediterraneo nel cortile laterale con un caminetto, piastrelle e una pergola
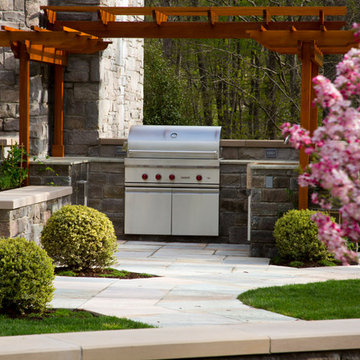
Idee per un ampio patio o portico classico nel cortile laterale con pavimentazioni in pietra naturale e una pergola
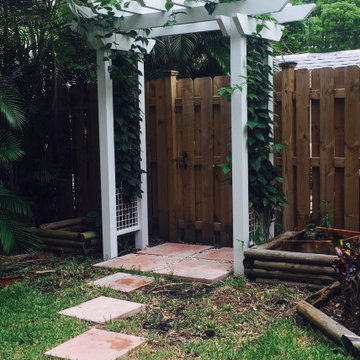
Custom Aluminum Arbor at Garden Entry
Immagine di un piccolo patio o portico chic nel cortile laterale con pavimentazioni in cemento e una pergola
Immagine di un piccolo patio o portico chic nel cortile laterale con pavimentazioni in cemento e una pergola
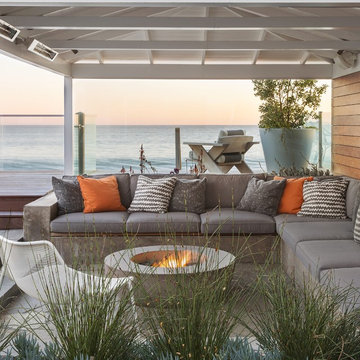
Idee per un patio o portico costiero nel cortile laterale con un focolare e una pergola
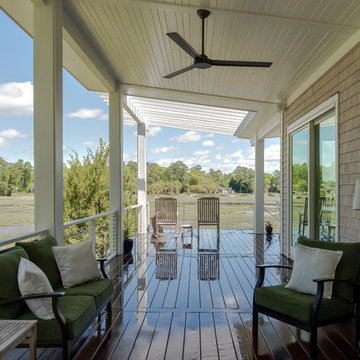
Rick Ricozzi
Esempio di un portico bohémian di medie dimensioni e nel cortile laterale con pedane e una pergola
Esempio di un portico bohémian di medie dimensioni e nel cortile laterale con pedane e una pergola
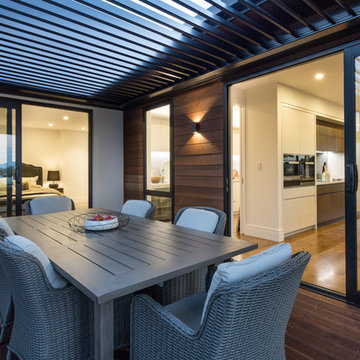
Mike Hollman
Idee per un portico design di medie dimensioni e nel cortile laterale con un portico chiuso, pedane e una pergola
Idee per un portico design di medie dimensioni e nel cortile laterale con un portico chiuso, pedane e una pergola
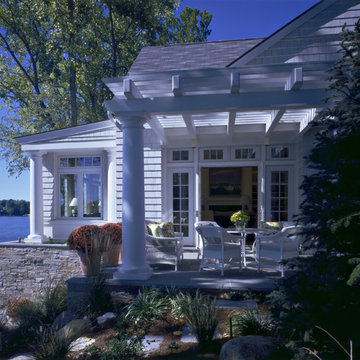
Side yard patio opens to lakeside views without obscuring interior views to lake, stepping down via a series of platforms to access waterfront/docks - Architecture: HAUS | Architecture - Construction: Stenz Construction - Photo: Greg Murphey Studios
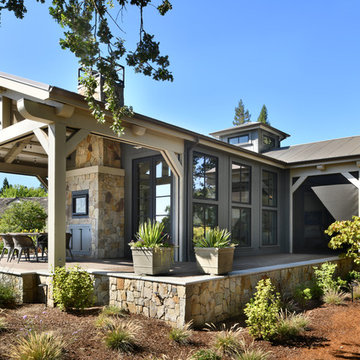
Immagine di un patio o portico country di medie dimensioni e nel cortile laterale con pavimentazioni in cemento e una pergola
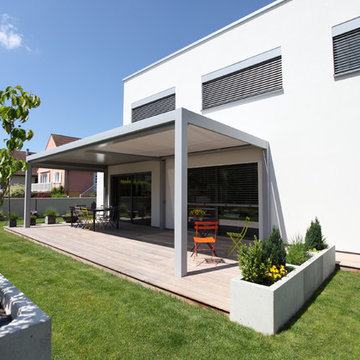
Maison passive certifiée à Horbourg-Wihr
Ispirazione per un patio o portico minimal nel cortile laterale con un giardino in vaso, pedane e una pergola
Ispirazione per un patio o portico minimal nel cortile laterale con un giardino in vaso, pedane e una pergola
Patii e Portici nel cortile laterale con una pergola - Foto e idee
3
