Patii e Portici nel cortile laterale con lastre di cemento - Foto e idee
Filtra anche per:
Budget
Ordina per:Popolari oggi
21 - 40 di 936 foto
1 di 3
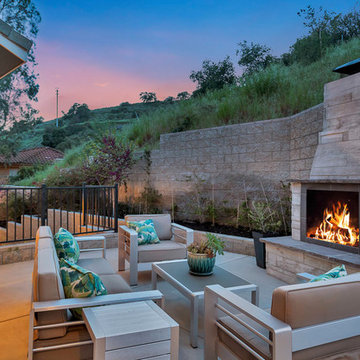
Idee per un patio o portico minimalista di medie dimensioni e nel cortile laterale con un caminetto, lastre di cemento e nessuna copertura
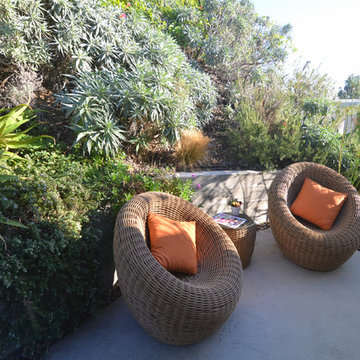
Immagine di un piccolo patio o portico moderno nel cortile laterale con lastre di cemento e nessuna copertura
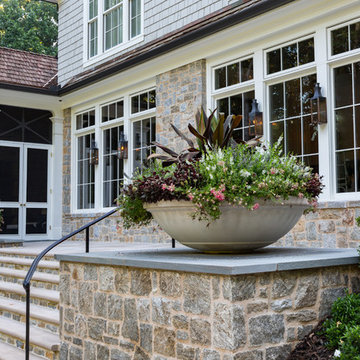
60" diameter Longshadow planters flank the wide limestone steps leading to the lower terrace.
Immagine di un patio o portico tradizionale di medie dimensioni e nel cortile laterale con lastre di cemento e nessuna copertura
Immagine di un patio o portico tradizionale di medie dimensioni e nel cortile laterale con lastre di cemento e nessuna copertura
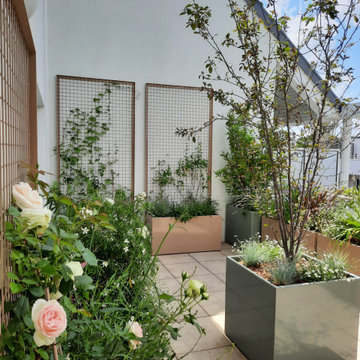
Immagine di un piccolo patio o portico design nel cortile laterale con un giardino in vaso, lastre di cemento e nessuna copertura
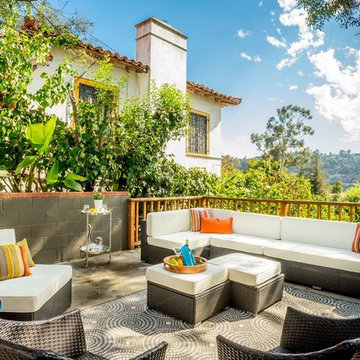
This is another staging project done! A few updates, a little cleaning, updated paint and refreshing the floors brought new life to the hillside contemporary with raging view and hidden potential.
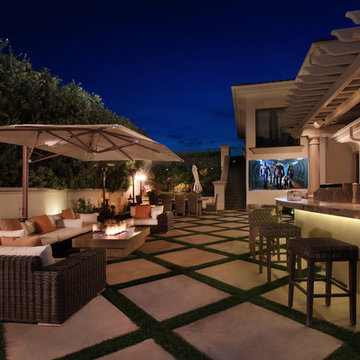
jeri koegel
Idee per un grande patio o portico design nel cortile laterale con lastre di cemento e un gazebo o capanno
Idee per un grande patio o portico design nel cortile laterale con lastre di cemento e un gazebo o capanno
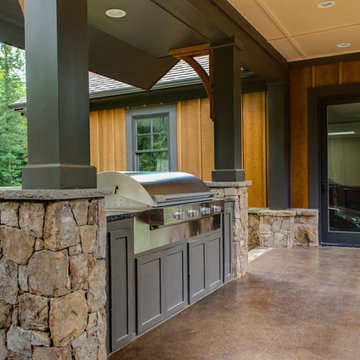
Mark Hoyle
Idee per un portico rustico nel cortile laterale e di medie dimensioni con lastre di cemento e un tetto a sbalzo
Idee per un portico rustico nel cortile laterale e di medie dimensioni con lastre di cemento e un tetto a sbalzo
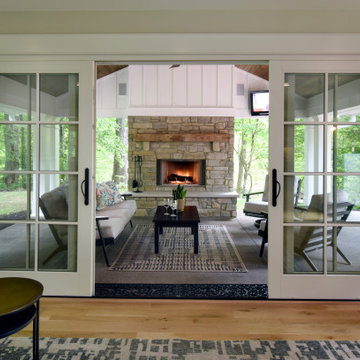
These large glass doors help to connect the indoors with the outdoors. The focal point is this beautiful stone fireplace!
Esempio di un portico classico di medie dimensioni e nel cortile laterale con un caminetto, lastre di cemento e un tetto a sbalzo
Esempio di un portico classico di medie dimensioni e nel cortile laterale con un caminetto, lastre di cemento e un tetto a sbalzo
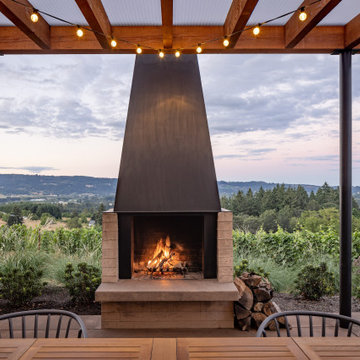
The woodburning outdoor fireplace is a custom steel-and-concrete fixture, providing a strong focal point along with warmth for chilly nights. Photography: Andrew Pogue Photography.
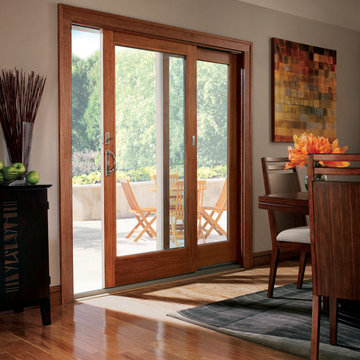
Visit Our Showroom
8000 Locust Mill St.
Ellicott City, MD 21043
Andersen 400 Series Frenchwood® Gliding Patio Door
Idee per un patio o portico chic di medie dimensioni e nel cortile laterale con lastre di cemento e un parasole
Idee per un patio o portico chic di medie dimensioni e nel cortile laterale con lastre di cemento e un parasole
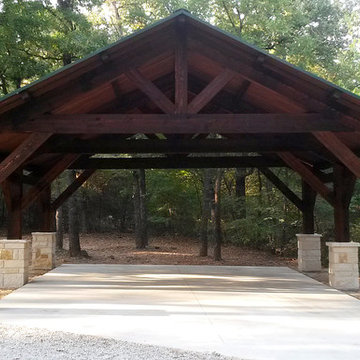
Front View of our 26' x 26' carport / pavilion in Pilot Point Texas. All of the lumber is solid western red cedar, styled as a traditional timber frame structure.
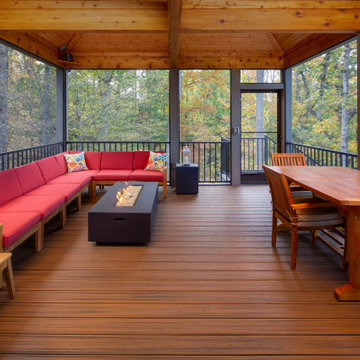
Added a screen porch with deck and steps to ground level using Trex Transcend Composite Decking. Trex Black Signature Aluminum Railing around the perimeter. Spiced Rum color in the screen room and Island Mist color on the deck and steps. Gas fire pit is in screen room along with spruce stained ceiling.
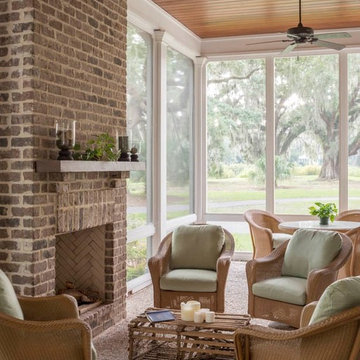
Ispirazione per un portico tradizionale nel cortile laterale con un portico chiuso, lastre di cemento e un tetto a sbalzo
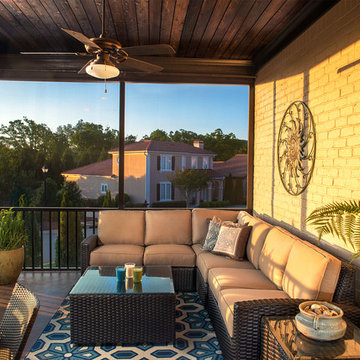
Immagine di un portico classico nel cortile laterale e di medie dimensioni con un portico chiuso, lastre di cemento e un tetto a sbalzo
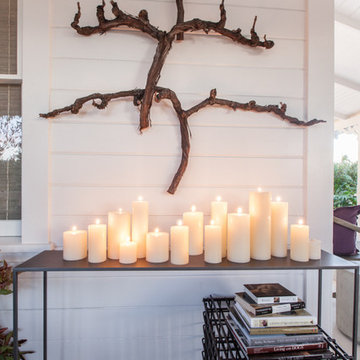
Photo: Patricia Chang
Ispirazione per un portico country di medie dimensioni e nel cortile laterale con un tetto a sbalzo e lastre di cemento
Ispirazione per un portico country di medie dimensioni e nel cortile laterale con un tetto a sbalzo e lastre di cemento
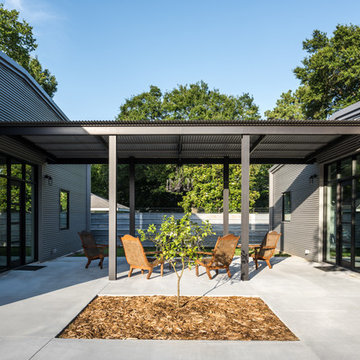
This project encompasses the renovation of two aging metal warehouses located on an acre just North of the 610 loop. The larger warehouse, previously an auto body shop, measures 6000 square feet and will contain a residence, art studio, and garage. A light well puncturing the middle of the main residence brightens the core of the deep building. The over-sized roof opening washes light down three masonry walls that define the light well and divide the public and private realms of the residence. The interior of the light well is conceived as a serene place of reflection while providing ample natural light into the Master Bedroom. Large windows infill the previous garage door openings and are shaded by a generous steel canopy as well as a new evergreen tree court to the west. Adjacent, a 1200 sf building is reconfigured for a guest or visiting artist residence and studio with a shared outdoor patio for entertaining. Photo by Peter Molick, Art by Karin Broker
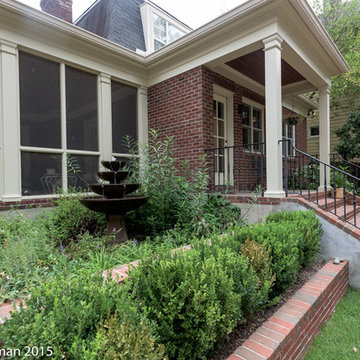
The Crawford's Screened Porch is the perfect place to spend time relaxing with family and friends. Disalvo has created a great indoor-outdoor living space. Call Tim at 901-753-8304 for a free consultation on making your outdoor living dreams come true.
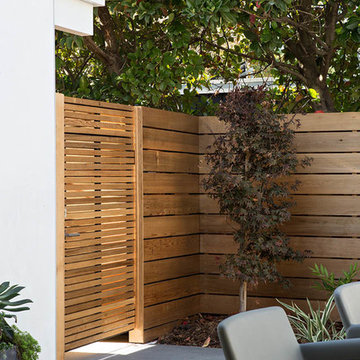
Side entrance through the wooden privacy gate into one of the patios
Idee per un patio o portico contemporaneo di medie dimensioni e nel cortile laterale con fontane, nessuna copertura e lastre di cemento
Idee per un patio o portico contemporaneo di medie dimensioni e nel cortile laterale con fontane, nessuna copertura e lastre di cemento
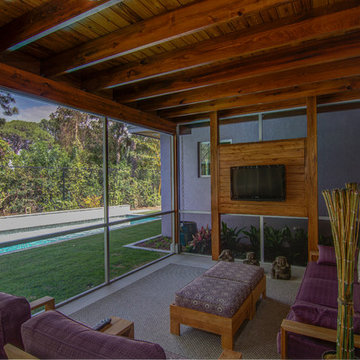
The Pearl is a Contemporary styled Florida Tropical home. The Pearl was designed and built by Josh Wynne Construction. The design was a reflection of the unusually shaped lot which is quite pie shaped. This green home is expected to achieve the LEED Platinum rating and is certified Energy Star, FGBC Platinum and FPL BuildSmart. Photos by Ryan Gamma
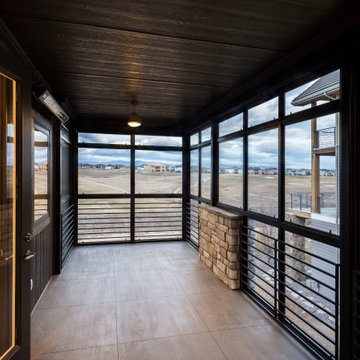
Immagine di un piccolo portico design nel cortile laterale con un portico chiuso, lastre di cemento e un tetto a sbalzo
Patii e Portici nel cortile laterale con lastre di cemento - Foto e idee
2