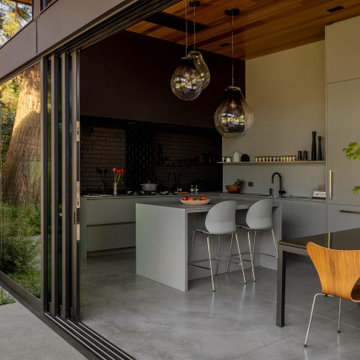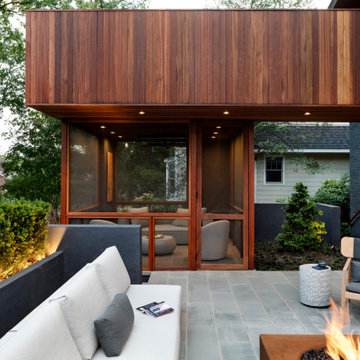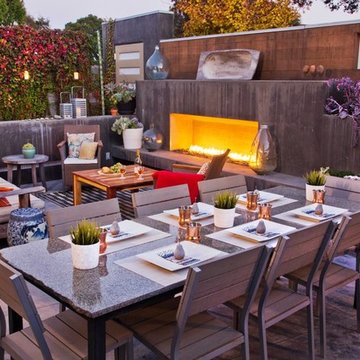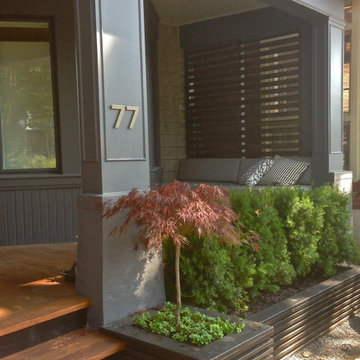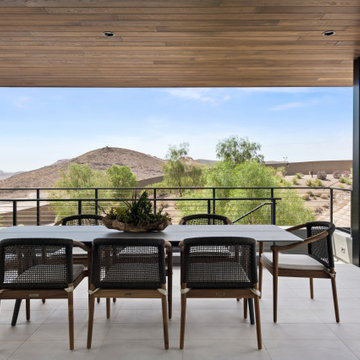Patii e Portici moderni marroni - Foto e idee
Filtra anche per:
Budget
Ordina per:Popolari oggi
121 - 140 di 7.048 foto
1 di 3
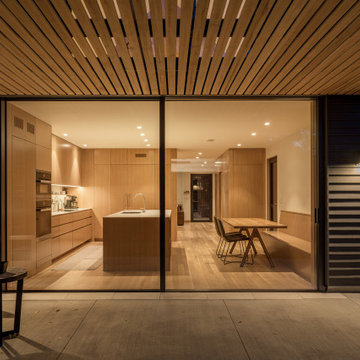
To ensure peak performance, the Boise Passive House utilized triple-pane glazing with the A5 aluminum window, Air-Lux Sliding door, and A7 swing door. Each product brings dynamic efficiency, further affirming an air-tight building envelope. The increased air-seals, larger thermal breaks, argon-filled glazing, and low-E glass, may be standard features for the Glo Series but they provide exceptional performance just the same. Furthermore, the low iron glass and slim frame profiles provide clarity and increased views prioritizing overall aesthetics despite their notable efficiency values.
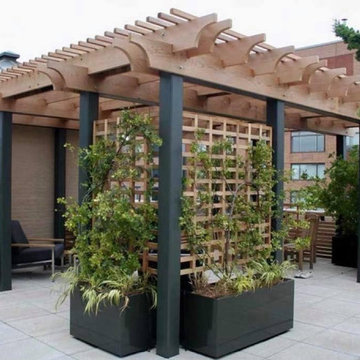
This pergola is great for shade and brings a huge difference to any building or place. Plants or vines are an option.
Idee per un patio o portico minimalista di medie dimensioni e dietro casa con una pergola
Idee per un patio o portico minimalista di medie dimensioni e dietro casa con una pergola
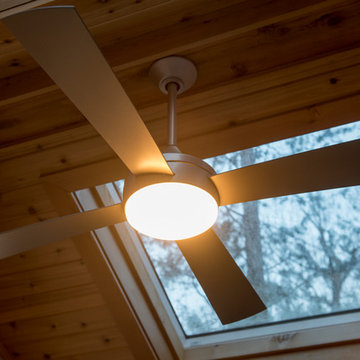
An outdoor designer Minka-Aire ceiling fan installed in a screened porch with a knotty wood ceiling.
Foto di un piccolo portico moderno dietro casa con un portico chiuso e pavimentazioni in cemento
Foto di un piccolo portico moderno dietro casa con un portico chiuso e pavimentazioni in cemento
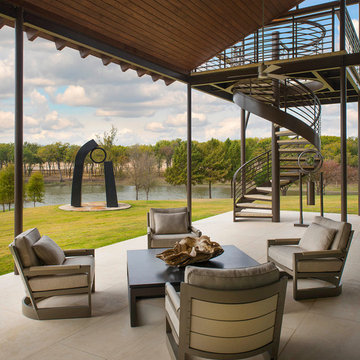
Danny Piassick
Esempio di un grande patio o portico minimalista dietro casa con fontane, pavimentazioni in pietra naturale e un tetto a sbalzo
Esempio di un grande patio o portico minimalista dietro casa con fontane, pavimentazioni in pietra naturale e un tetto a sbalzo
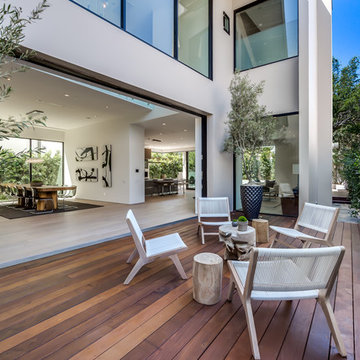
The Sunset Team
Idee per un ampio patio o portico minimalista nel cortile laterale con un focolare, pedane e un tetto a sbalzo
Idee per un ampio patio o portico minimalista nel cortile laterale con un focolare, pedane e un tetto a sbalzo
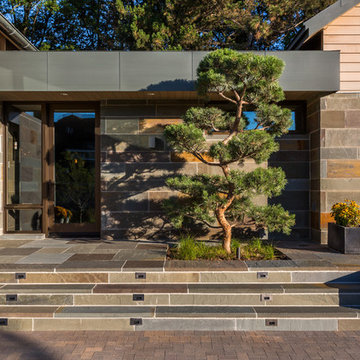
The Fulton Weeping Hindu Pan Pine (quite a mouthful for such a little tree) on the front porch brings the green of the garden right up to the front door. Photo Credit: Paul Crosby
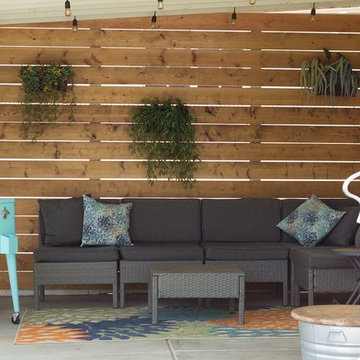
Idee per un piccolo patio o portico moderno dietro casa con lastre di cemento e un tetto a sbalzo
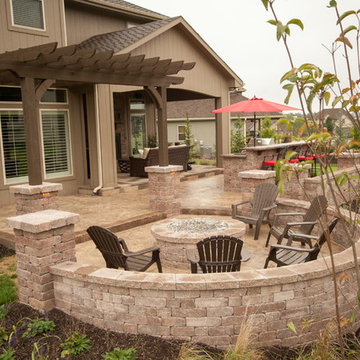
Belgard Weston Wall & Firepit, Stamped Concrete, Outdoor Kitchen, Stone Veneer Fireplace, Outdoor Room.
Foto di un patio o portico moderno dietro casa con cemento stampato e una pergola
Foto di un patio o portico moderno dietro casa con cemento stampato e una pergola
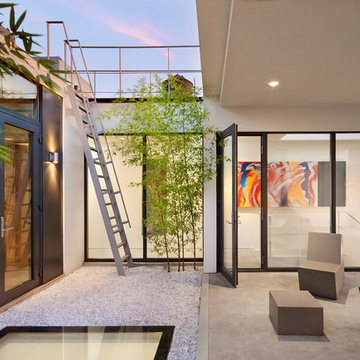
Esempio di un patio o portico moderno in cortile e di medie dimensioni con lastre di cemento e un tetto a sbalzo
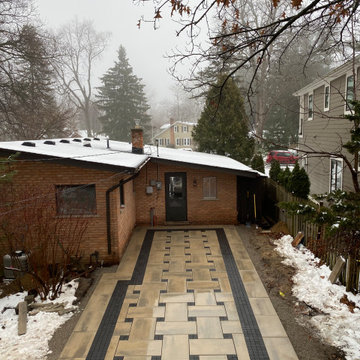
Esempio di un grande patio o portico moderno dietro casa con pavimentazioni in cemento e nessuna copertura
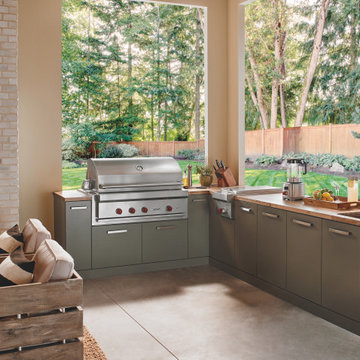
Live deliciously indoors and out with Sub-Zero and Wolf. From customized built-in grills and side burners to thoughtfully designed refrigerated drawers and beverage centers, Sub-Zero refrigeration and Wolf cooking offer a suite of appliances built not only to last but to resist the elements – beautifully.
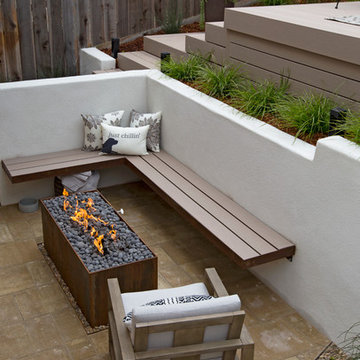
This compact coastal backyard was transformed into a terraced outdoor living area with a cozy fire pit and steps to an upper level deck, creating a more usable, inviting exterior space. Belgard pavers, composite decking, custom steel work, prefabricated concrete slabs, a renovated plastered retaining wall, Mexican pebble, Palomino gravel, pots and Mediterranean plants, and perfectly styled outdoor furniture complete this backyard retreat. Photography by Joslyn Amato.
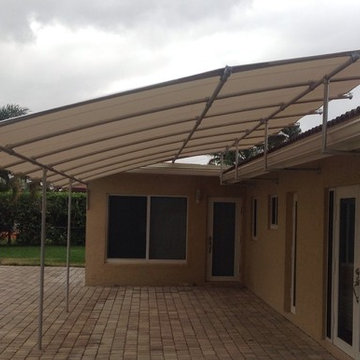
Eclipse Awning uses Gator Shield Galvanized Tubing and can be painted to match any color. The Fabric Top is Weather Max 80, Sewn with Tenara rot proof HDPE thread. The frame is designed to be assembled onsite with no welding and the fabric can be easily removed if storms are threatening or for winter to allow thermal heating.
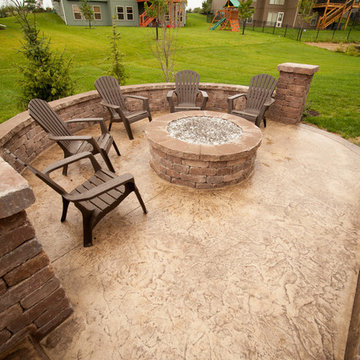
Belgard Weston Wall & Firepit, Stamped Concrete, Outdoor Kitchen, Stone Veneer Fireplace, Outdoor Room.
Immagine di un patio o portico moderno dietro casa con un focolare, cemento stampato e una pergola
Immagine di un patio o portico moderno dietro casa con un focolare, cemento stampato e una pergola
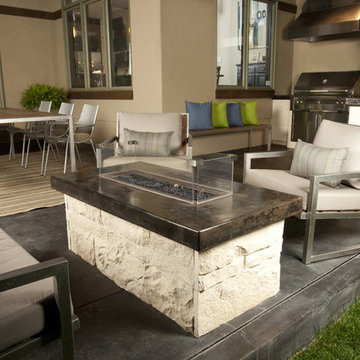
Outdoor living are with with custom fireplace. Stone fireplace wrap and stained concrete top. Furniture by Room & Board. Stained concrete patio slab. Outdoor kitchen beyond. Photo by www.zornphoto.com
Patii e Portici moderni marroni - Foto e idee
7
