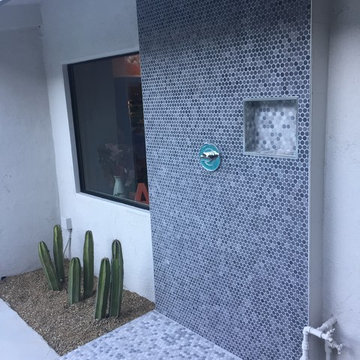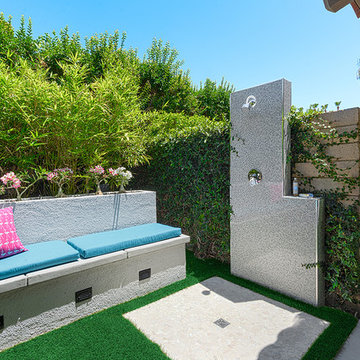Patii e Portici moderni - Foto e idee
Filtra anche per:
Budget
Ordina per:Popolari oggi
21 - 40 di 140 foto
1 di 3
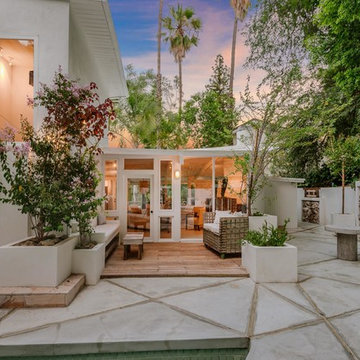
Ispirazione per un patio o portico minimalista di medie dimensioni e dietro casa con cemento stampato
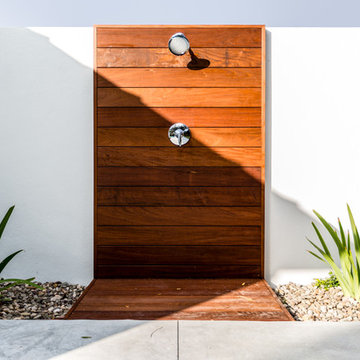
Ryan Begley Photography
Ispirazione per un piccolo patio o portico minimalista dietro casa con lastre di cemento e nessuna copertura
Ispirazione per un piccolo patio o portico minimalista dietro casa con lastre di cemento e nessuna copertura
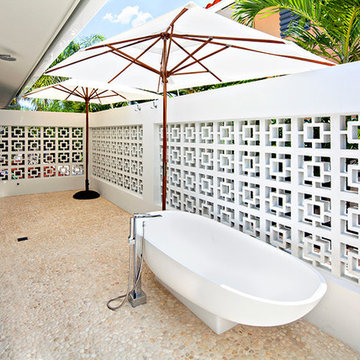
Stephanie LaVigne Villeneuve
Ispirazione per un patio o portico moderno di medie dimensioni e dietro casa con pavimentazioni in pietra naturale e un parasole
Ispirazione per un patio o portico moderno di medie dimensioni e dietro casa con pavimentazioni in pietra naturale e un parasole
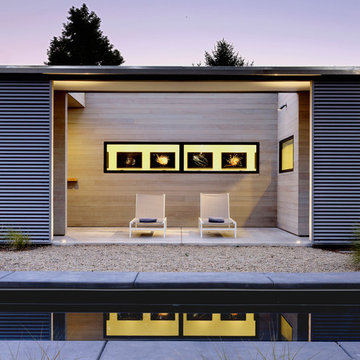
Matthew Millman
Idee per un piccolo patio o portico minimalista in cortile con lastre di cemento e un tetto a sbalzo
Idee per un piccolo patio o portico minimalista in cortile con lastre di cemento e un tetto a sbalzo
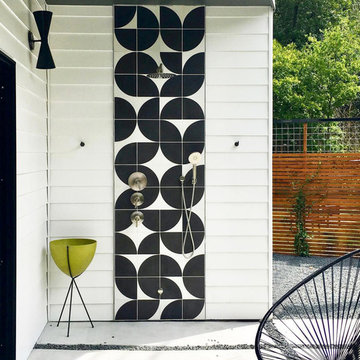
Photography by MF Architecture
Idee per un patio o portico minimalista dietro casa con un tetto a sbalzo
Idee per un patio o portico minimalista dietro casa con un tetto a sbalzo
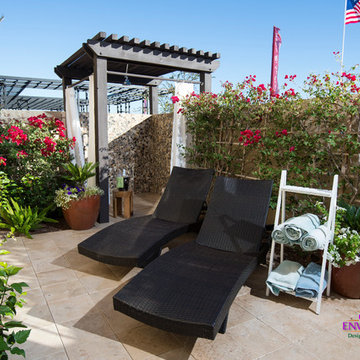
The first step to creating your outdoor paradise is to get your dreams on paper. Let Creative Environments professional landscape designers listen to your needs, visions, and experiences to convert them to a visually stunning landscape design! Our ability to produce architectural drawings, colorful presentations, 3D visuals, and construction– build documents will assure your project comes out the way you want it! And with 60 years of design– build experience, several landscape designers on staff, and a full CAD/3D studio at our disposal, you will get a level of professionalism unmatched by other firms.
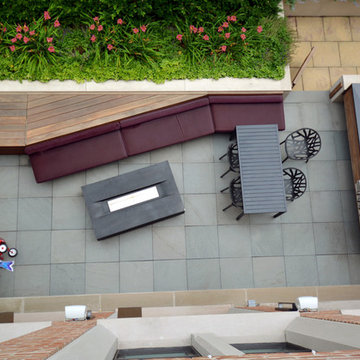
Esempio di un patio o portico moderno di medie dimensioni e dietro casa con pavimentazioni in pietra naturale e nessuna copertura
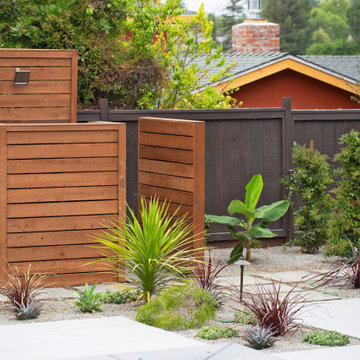
This spacious, multi-level backyard in San Luis Obispo, CA, once completely underutilized and overtaken by weeds, was converted into the ultimate outdoor entertainment space with a custom pool and spa as the centerpiece. A cabana with a built-in storage bench, outdoor TV and wet bar provide a protected place to chill during hot pool days, and a screened outdoor shower nearby is perfect for rinsing off after a dip. A hammock attached to the master deck and the adjacent pool deck are ideal for relaxing and soaking up some rays. The stone veneer-faced water feature wall acts as a backdrop for the pool area, and transitions into a retaining wall dividing the upper and lower levels. An outdoor sectional surrounds a gas fire bowl to create a cozy spot to entertain in the evenings, with string lights overhead for ambiance. A Belgard paver patio connects the lounge area to the outdoor kitchen with a Bull gas grill and cabinetry, polished concrete counter tops, and a wood bar top with seating. The outdoor kitchen is tucked in next to the main deck, one of the only existing elements that remain from the previous space, which now functions as an outdoor dining area overlooking the entire yard. Finishing touches included low-voltage LED landscape lighting, pea gravel mulch, and lush planting areas and outdoor decor.
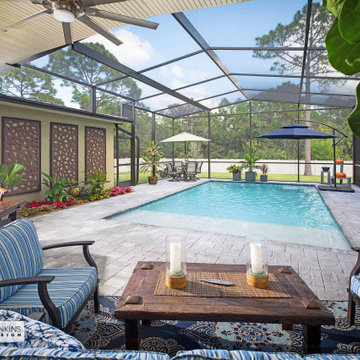
Rear patio with pool and bird aviary.
Esempio di un patio o portico moderno di medie dimensioni e dietro casa con pavimentazioni in mattoni e un tetto a sbalzo
Esempio di un patio o portico moderno di medie dimensioni e dietro casa con pavimentazioni in mattoni e un tetto a sbalzo
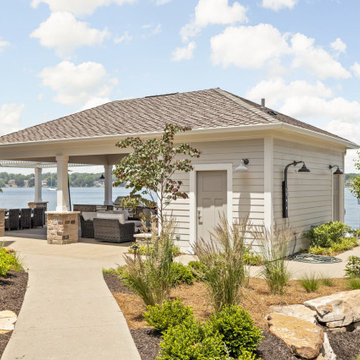
A pool house and Smart Pergola with an outdoor kitchen, outdoor shower, and fireplace were added to increase entertaining space. The Smart Pergola is equipped with louvres that can be angled to direct the breeze or closed to deflect rain for all-season outdoor enjoyment.
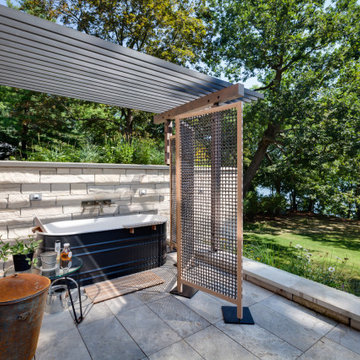
The owners requested a Private Resort that catered to their love for entertaining friends and family, a place where 2 people would feel just as comfortable as 42. Located on the western edge of a Wisconsin lake, the site provides a range of natural ecosystems from forest to prairie to water, allowing the building to have a more complex relationship with the lake - not merely creating large unencumbered views in that direction. The gently sloping site to the lake is atypical in many ways to most lakeside lots - as its main trajectory is not directly to the lake views - allowing for focus to be pushed in other directions such as a courtyard and into a nearby forest.
The biggest challenge was accommodating the large scale gathering spaces, while not overwhelming the natural setting with a single massive structure. Our solution was found in breaking down the scale of the project into digestible pieces and organizing them in a Camp-like collection of elements:
- Main Lodge: Providing the proper entry to the Camp and a Mess Hall
- Bunk House: A communal sleeping area and social space.
- Party Barn: An entertainment facility that opens directly on to a swimming pool & outdoor room.
- Guest Cottages: A series of smaller guest quarters.
- Private Quarters: The owners private space that directly links to the Main Lodge.
These elements are joined by a series green roof connectors, that merge with the landscape and allow the out buildings to retain their own identity. This Camp feel was further magnified through the materiality - specifically the use of Doug Fir, creating a modern Northwoods setting that is warm and inviting. The use of local limestone and poured concrete walls ground the buildings to the sloping site and serve as a cradle for the wood volumes that rest gently on them. The connections between these materials provided an opportunity to add a delicate reading to the spaces and re-enforce the camp aesthetic.
The oscillation between large communal spaces and private, intimate zones is explored on the interior and in the outdoor rooms. From the large courtyard to the private balcony - accommodating a variety of opportunities to engage the landscape was at the heart of the concept.
Overview
Chenequa, WI
Size
Total Finished Area: 9,543 sf
Completion Date
May 2013
Services
Architecture, Landscape Architecture, Interior Design
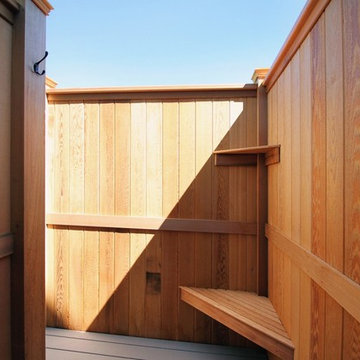
Amazing outdoor shower area!
Esempio di un patio o portico moderno di medie dimensioni e dietro casa con pedane e nessuna copertura
Esempio di un patio o portico moderno di medie dimensioni e dietro casa con pedane e nessuna copertura
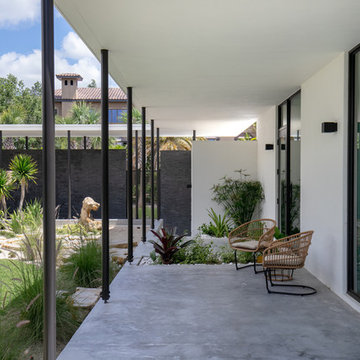
SeaThru is a new, waterfront, modern home. SeaThru was inspired by the mid-century modern homes from our area, known as the Sarasota School of Architecture.
This homes designed to offer more than the standard, ubiquitous rear-yard waterfront outdoor space. A central courtyard offer the residents a respite from the heat that accompanies west sun, and creates a gorgeous intermediate view fro guest staying in the semi-attached guest suite, who can actually SEE THROUGH the main living space and enjoy the bay views.
Noble materials such as stone cladding, oak floors, composite wood louver screens and generous amounts of glass lend to a relaxed, warm-contemporary feeling not typically common to these types of homes.
Photos by Ryan Gamma Photography
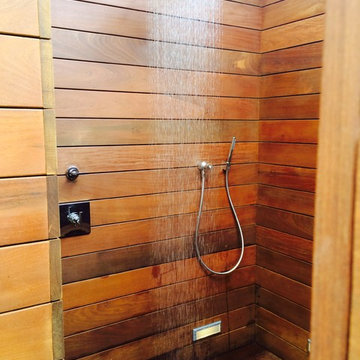
Ispirazione per un patio o portico minimalista di medie dimensioni con pedane e nessuna copertura
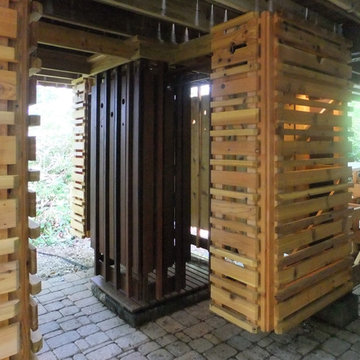
Ben Nicholson
Esempio di un grande patio o portico moderno dietro casa con pavimentazioni in cemento e una pergola
Esempio di un grande patio o portico moderno dietro casa con pavimentazioni in cemento e una pergola
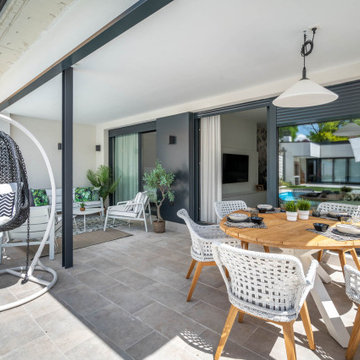
Ispirazione per un piccolo patio o portico minimalista dietro casa con piastrelle e un tetto a sbalzo
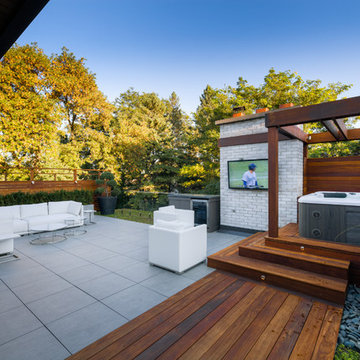
McNeill photography
Immagine di un patio o portico moderno di medie dimensioni e dietro casa con una pergola
Immagine di un patio o portico moderno di medie dimensioni e dietro casa con una pergola
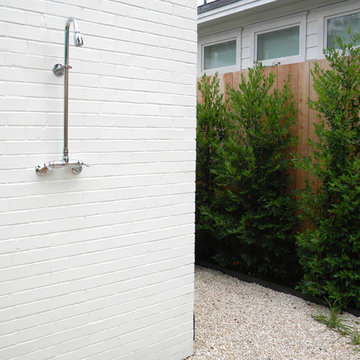
This project was a remodel/expansion of a 1930's cottage; the architect added additional spaces, and a pool, that were modern in style. The landscape is meant to play off of both the home's original, traditional cottage style, as well as the newer, modern additions. The landscape's minimal design is meant to compliment the owner's interior aesthetic. Architecture by Brian Dillard Architecture. Home remodel by Foursquare Builders.
Patii e Portici moderni - Foto e idee
2
