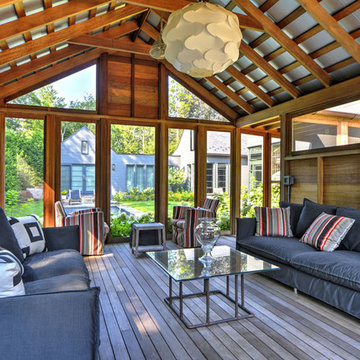Patii e Portici moderni con un portico chiuso - Foto e idee
Filtra anche per:
Budget
Ordina per:Popolari oggi
141 - 160 di 597 foto
1 di 3
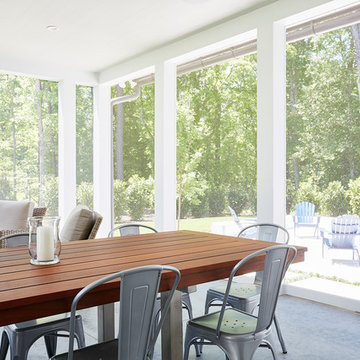
Idee per un grande portico moderno dietro casa con un portico chiuso, lastre di cemento e un tetto a sbalzo
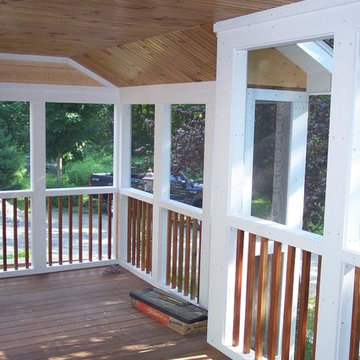
Esempio di un portico moderno davanti casa con un portico chiuso e un tetto a sbalzo
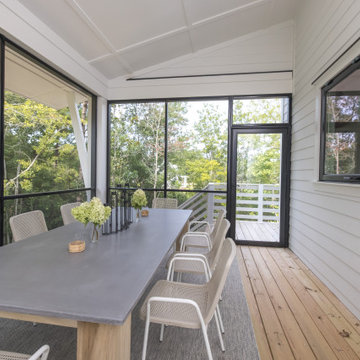
This modern farmhouse kitchen by Glover Design LLC and Isabella Grace Refined Homes features an ActivWall Gas Strut Window connecting the kitchen to the adjacent screened dining area.
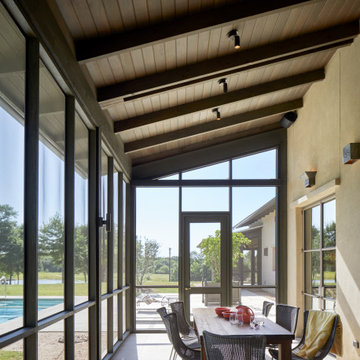
A screened porch, located next to the living and dining rooms, is used for outdoor entertaining.
Ispirazione per un portico moderno dietro casa con un portico chiuso e un tetto a sbalzo
Ispirazione per un portico moderno dietro casa con un portico chiuso e un tetto a sbalzo
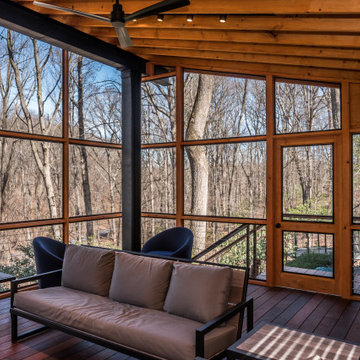
Rear screened porch with wood-burning fireplace and additional firewood storage within mantel.
Esempio di un portico moderno di medie dimensioni e dietro casa con un portico chiuso, pavimentazioni in pietra naturale e un tetto a sbalzo
Esempio di un portico moderno di medie dimensioni e dietro casa con un portico chiuso, pavimentazioni in pietra naturale e un tetto a sbalzo
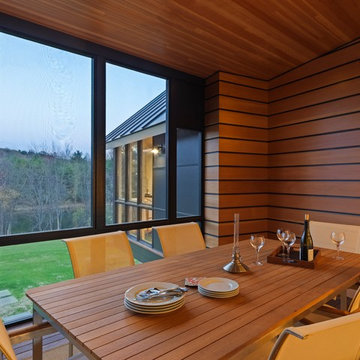
Photography by Susan Teare
Idee per un portico minimalista di medie dimensioni e dietro casa con un portico chiuso, pedane e un tetto a sbalzo
Idee per un portico minimalista di medie dimensioni e dietro casa con un portico chiuso, pedane e un tetto a sbalzo
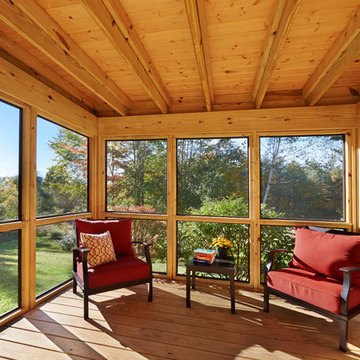
Foto di un portico moderno di medie dimensioni e nel cortile laterale con un portico chiuso
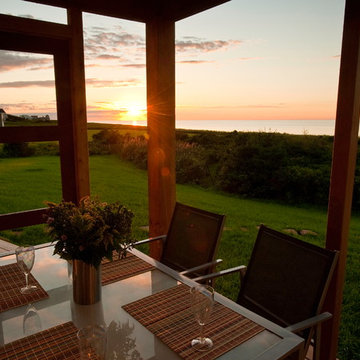
R. Romano for Linwood Homes Ltd.
Ispirazione per un portico minimalista dietro casa con un portico chiuso
Ispirazione per un portico minimalista dietro casa con un portico chiuso
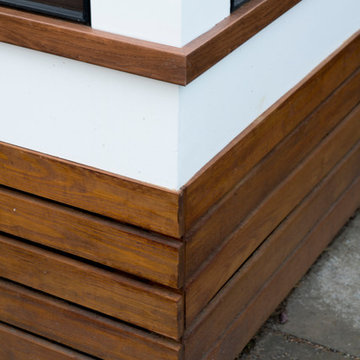
Horizontal under-deck trim - stained hardwood. Using the hardwood in tandem with the Zuri decking provides an illusion in-person that the Zuri boards are real wood. Photo: Michael Ventura.
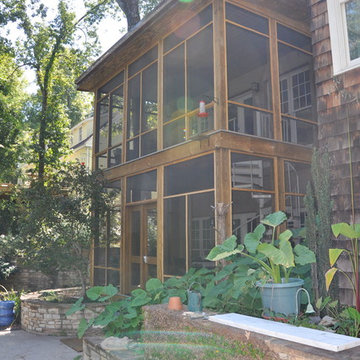
Photo by Seabold Studio
Esempio di un portico minimalista dietro casa e di medie dimensioni con un portico chiuso e pedane
Esempio di un portico minimalista dietro casa e di medie dimensioni con un portico chiuso e pedane
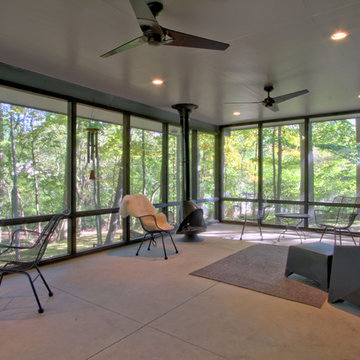
The screened porch is covered by an extension of the main roof and features a Malm Zircon 30 wood burning fireplace. Photo by Christopher Wright, CR
Ispirazione per un grande portico minimalista dietro casa con un portico chiuso e un tetto a sbalzo
Ispirazione per un grande portico minimalista dietro casa con un portico chiuso e un tetto a sbalzo
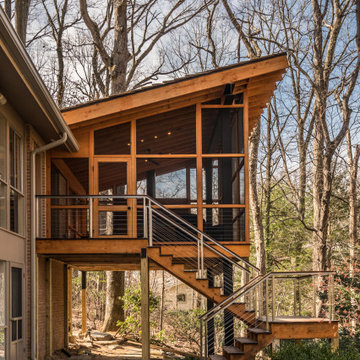
Rear screened porch with wood-burning fireplace and additional firewood storage within mantel.
Foto di un portico minimalista di medie dimensioni e dietro casa con un portico chiuso, pavimentazioni in pietra naturale e un tetto a sbalzo
Foto di un portico minimalista di medie dimensioni e dietro casa con un portico chiuso, pavimentazioni in pietra naturale e un tetto a sbalzo
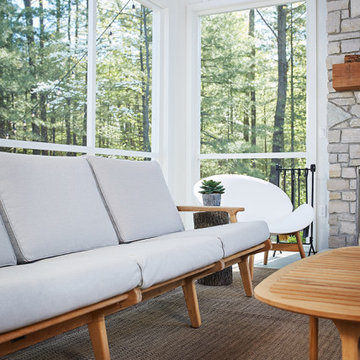
The Holloway blends the recent revival of mid-century aesthetics with the timelessness of a country farmhouse. Each façade features playfully arranged windows tucked under steeply pitched gables. Natural wood lapped siding emphasizes this homes more modern elements, while classic white board & batten covers the core of this house. A rustic stone water table wraps around the base and contours down into the rear view-out terrace.
Inside, a wide hallway connects the foyer to the den and living spaces through smooth case-less openings. Featuring a grey stone fireplace, tall windows, and vaulted wood ceiling, the living room bridges between the kitchen and den. The kitchen picks up some mid-century through the use of flat-faced upper and lower cabinets with chrome pulls. Richly toned wood chairs and table cap off the dining room, which is surrounded by windows on three sides. The grand staircase, to the left, is viewable from the outside through a set of giant casement windows on the upper landing. A spacious master suite is situated off of this upper landing. Featuring separate closets, a tiled bath with tub and shower, this suite has a perfect view out to the rear yard through the bedroom's rear windows. All the way upstairs, and to the right of the staircase, is four separate bedrooms. Downstairs, under the master suite, is a gymnasium. This gymnasium is connected to the outdoors through an overhead door and is perfect for athletic activities or storing a boat during cold months. The lower level also features a living room with a view out windows and a private guest suite.
Architect: Visbeen Architects
Photographer: Ashley Avila Photography
Builder: AVB Inc.
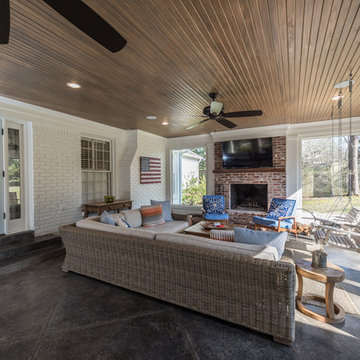
Tim Disalvo & Co. created a spacious and inviting outdoor living area for the Simpson household. The perfect place to gather with family and friends to enjoy a warm summers day.
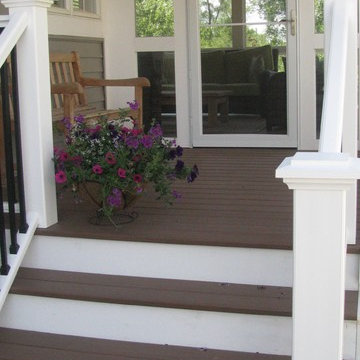
The brown and white composite decking materials create a clean, crisp look to the covered porch and to the screened porch beyond.
Idee per un grande portico moderno dietro casa con un portico chiuso, pedane e un tetto a sbalzo
Idee per un grande portico moderno dietro casa con un portico chiuso, pedane e un tetto a sbalzo
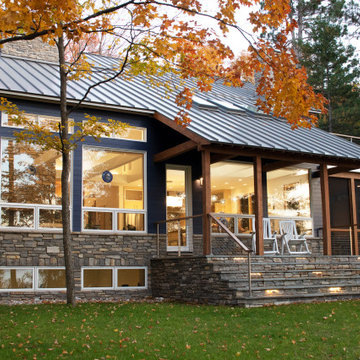
New Modern Lake House: Located on beautiful Glen Lake, this home was designed especially for its environment with large windows maximizing the view toward the lake. The lower awning windows allow lake breezes in, while clerestory windows and skylights bring light in from the south. A back porch and screened porch with a grill and commercial hood provide multiple opportunities to enjoy the setting. Michigan stone forms a band around the base with blue stone paving on each porch. Every room echoes the lake setting with shades of blue and green and contemporary wood veneer cabinetry.
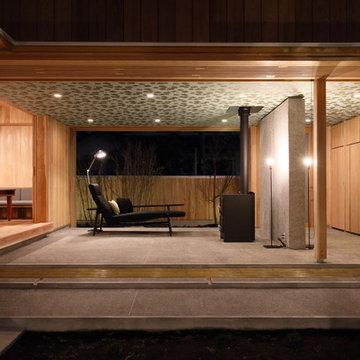
中庭と一体の土間空間
Immagine di un portico moderno di medie dimensioni e davanti casa con un portico chiuso, pavimentazioni in cemento e un parasole
Immagine di un portico moderno di medie dimensioni e davanti casa con un portico chiuso, pavimentazioni in cemento e un parasole
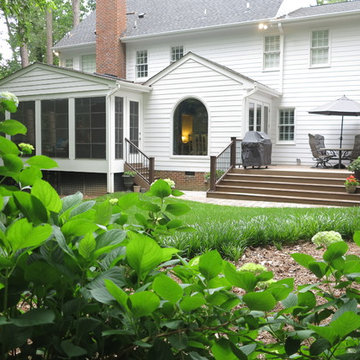
Screened Porch addition with EZE Breeze Windows, Velux skylights and tile flooring
Foto di un grande portico moderno dietro casa con un portico chiuso, un tetto a sbalzo e pedane
Foto di un grande portico moderno dietro casa con un portico chiuso, un tetto a sbalzo e pedane
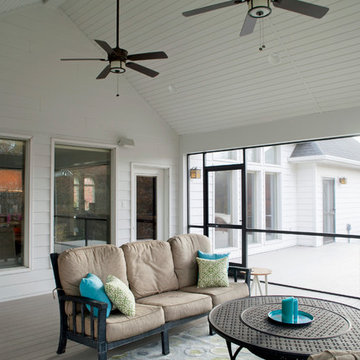
Kliethermes Homes & Remodeling Inc.
Screen porch with kitchen
Foto di un ampio portico moderno dietro casa con un portico chiuso, pedane e un tetto a sbalzo
Foto di un ampio portico moderno dietro casa con un portico chiuso, pedane e un tetto a sbalzo
Patii e Portici moderni con un portico chiuso - Foto e idee
8
