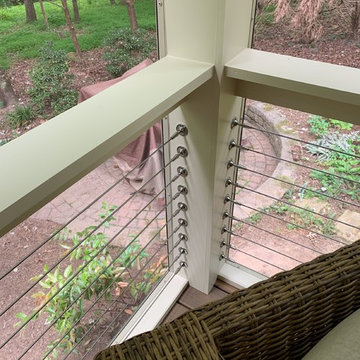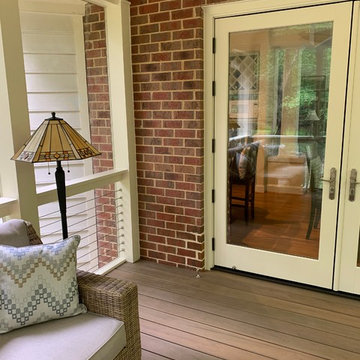Patio e Portico
Filtra anche per:
Budget
Ordina per:Popolari oggi
121 - 140 di 599 foto
1 di 3
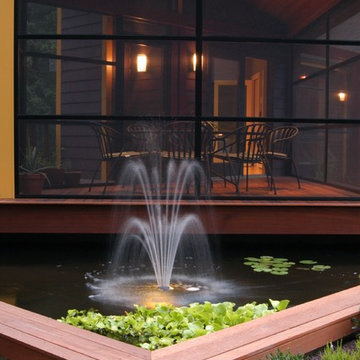
A dining pavilion that floats in the water on the city side of the house and floats in air on the rural side of the house. There is waterfall that runs under the house connecting the orthogonal pond on the city side with the free form pond on the rural side. Photos Dwight Davidson
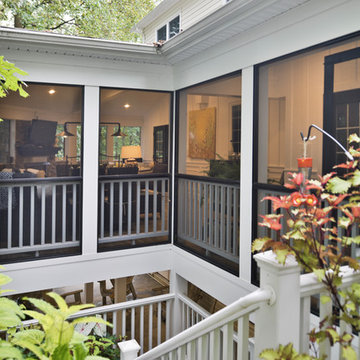
Stunning Outdoor Remodel in the heart of Kingstown, Alexandria, VA 22310.
Michael Nash Design Build & Homes created a new stunning screen porch with dramatic color tones, a rustic country style furniture setting, a new fireplace, and entertainment space for large sporting event or family gatherings.
The old window from the dining room was converted into French doors to allow better flow in and out of home. Wood looking porcelain tile compliments the stone wall of the fireplace. A double stacked fireplace was installed with a ventless stainless unit inside of screen porch and wood burning fireplace just below in the stoned patio area. A big screen TV was mounted over the mantel.
Beaded panel ceiling covered the tall cathedral ceiling, lots of lights, craftsman style ceiling fan and hanging lights complimenting the wicked furniture has set this screen porch area above any project in its class.
Just outside of the screen area is the Trex covered deck with a pergola given them a grilling and outdoor seating space. Through a set of wrapped around staircase the upper deck now is connected with the magnificent Lower patio area. All covered in flagstone and stone retaining wall, shows the outdoor entertaining option in the lower level just outside of the basement French doors. Hanging out in this relaxing porch the family and friends enjoy the stunning view of their wooded backyard.
The ambiance of this screen porch area is just stunning.
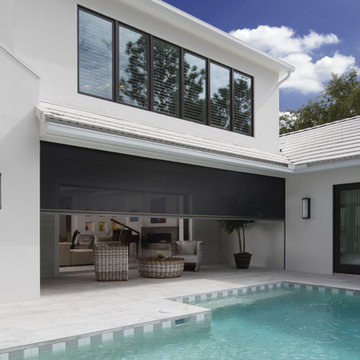
This remodeled home features Phantom Screens’ motorized retractable wall screen. The home was built in the 1980’s and is a perfect example of the architecture and styling of that time. It has now been transformed with Bahamian styled architecture and will be inspirational to both home owners and builders.
Photography: Jeffrey A. Davis Photography
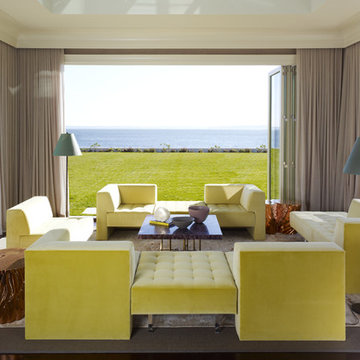
Idee per un grande portico minimalista dietro casa con un portico chiuso, pavimentazioni in pietra naturale e un tetto a sbalzo
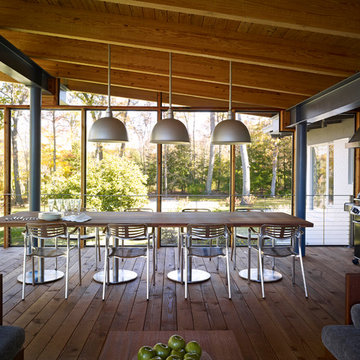
Photo:Peter Murdock
Esempio di un grande portico minimalista dietro casa con pedane, un tetto a sbalzo e un portico chiuso
Esempio di un grande portico minimalista dietro casa con pedane, un tetto a sbalzo e un portico chiuso
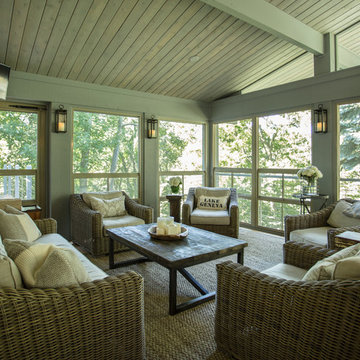
The 3 bathrooms in this 1970's house were in serious need of remodeling - as in gut and re-build - so the owners decided to have them all done at once and while at it, refinish the floors, refurnish the living room and furnish the new screen porch addition.
As a designer in a seasonal resort area, I am accustomed to working with my customers long distance. Using (and e-mailing) computer drafted renderings, product layout pages very professional builders, suppliers and steady communication, my client and I moved flawlessly through the challenges all remodel projects present.
My goal was to find fabrics and furnishings that reflected the home's original architectural Mid Century Modern integrity The house has very strong horizontal lines that I wanted to repeat in the furniture, bathroom fixtures, tile and light fixture selections.
Victoria McHugh Photography
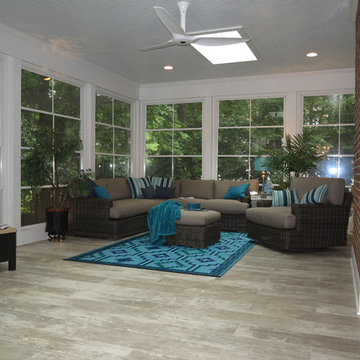
Screened Porch addition with EZE Breeze Windows, Velux skylights and tile flooring
Esempio di un grande portico moderno dietro casa con un portico chiuso, un tetto a sbalzo e piastrelle
Esempio di un grande portico moderno dietro casa con un portico chiuso, un tetto a sbalzo e piastrelle
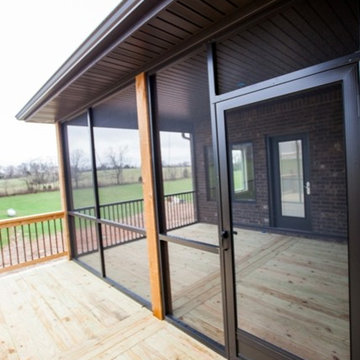
Heather Cherie Photography
Esempio di un grande portico minimalista dietro casa con un portico chiuso, pedane e un tetto a sbalzo
Esempio di un grande portico minimalista dietro casa con un portico chiuso, pedane e un tetto a sbalzo
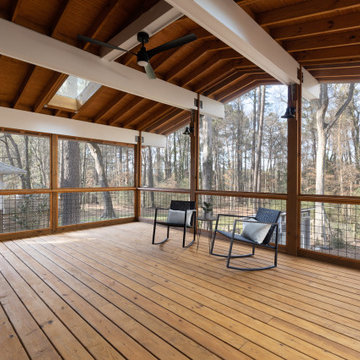
Foto di un grande portico moderno dietro casa con un portico chiuso, pedane, un tetto a sbalzo e parapetto in metallo
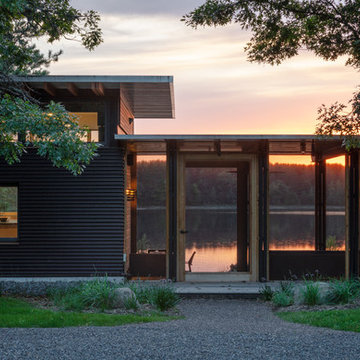
The clients desired a building that would be low-slung, fit into the contours of the site, and would invoke a modern, yet camp-like arrangement of gathering and sleeping spaces.
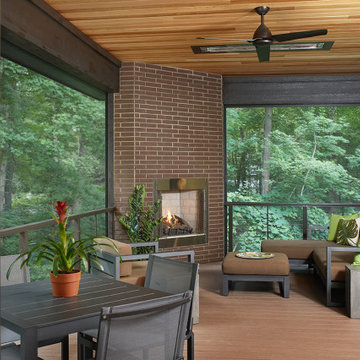
Foto di un portico minimalista dietro casa con un portico chiuso, pedane e un tetto a sbalzo
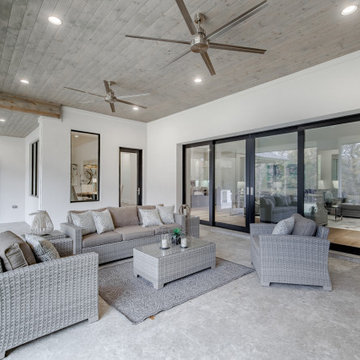
Immagine di un grande portico moderno dietro casa con un portico chiuso e piastrelle
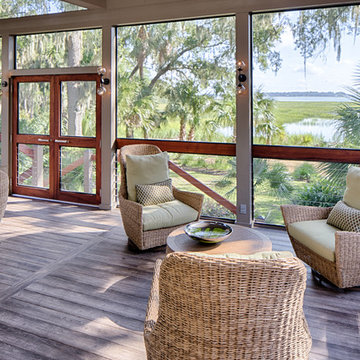
Back River Photography
Idee per un portico minimalista dietro casa con un portico chiuso e un tetto a sbalzo
Idee per un portico minimalista dietro casa con un portico chiuso e un tetto a sbalzo
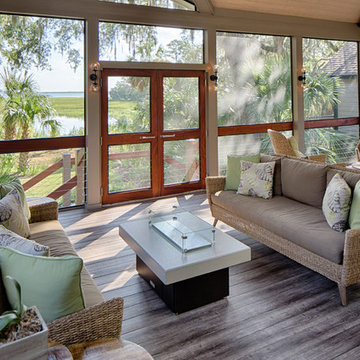
Back River Photography
Esempio di un portico moderno dietro casa con un portico chiuso e un tetto a sbalzo
Esempio di un portico moderno dietro casa con un portico chiuso e un tetto a sbalzo
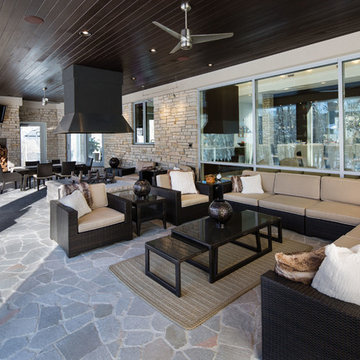
Idee per un ampio portico minimalista dietro casa con un portico chiuso, pavimentazioni in pietra naturale e un tetto a sbalzo
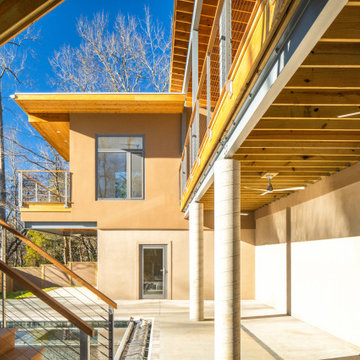
Multiple floating decks and porches reach out toward the river from the house. An immediate indoor outdoor connection is emphasized from every major room.
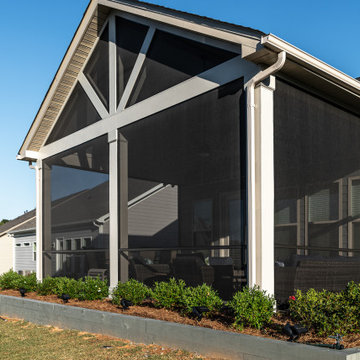
In a recent project, we took outdoor living to the next level by creating a seamless extension of this home's elegance. We constructed a concrete patio, crowned with an open gable roof crafted from composite materials, meticulously designed to mirror the existing home's aesthetics. Then, we screened it in, transforming it into a pest-free outdoor living space. The result is a harmonious blend of functionality and style, where the indoors meet the outdoors with flawless grace, offering a tranquil, insect-free sanctuary to cherish.
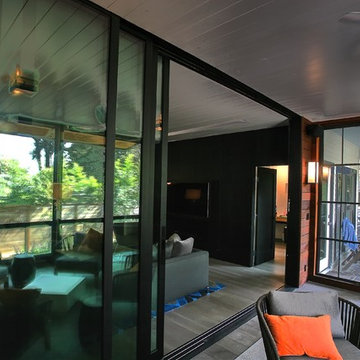
Screened-in back porch. Open floor plan; kitchen, dining, living, porch. Offers the beauty of indoor-outdoor living. Raynn Ford Photography
Foto di un portico moderno dietro casa con un portico chiuso e un tetto a sbalzo
Foto di un portico moderno dietro casa con un portico chiuso e un tetto a sbalzo
7
