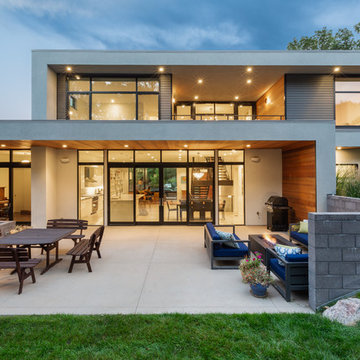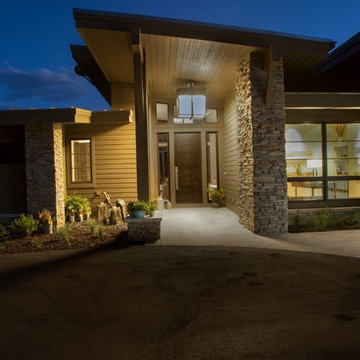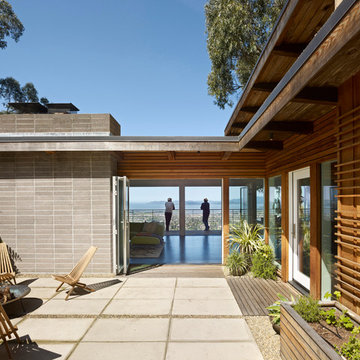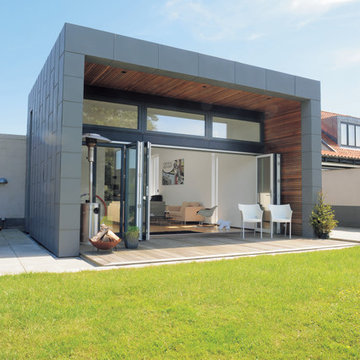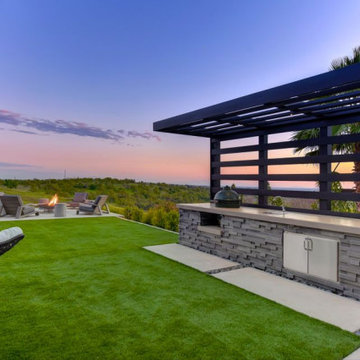Patii e Portici moderni blu - Foto e idee
Filtra anche per:
Budget
Ordina per:Popolari oggi
41 - 60 di 7.645 foto
1 di 3

Idee per un grande patio o portico moderno dietro casa con lastre di cemento e una pergola
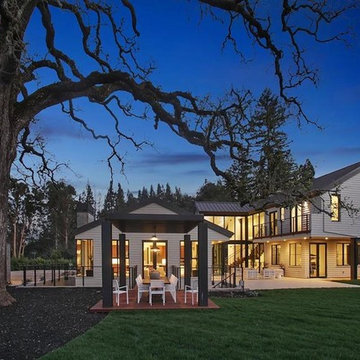
Esempio di un grande patio o portico moderno dietro casa con pavimentazioni in cemento e un gazebo o capanno
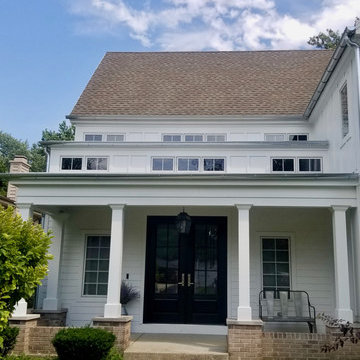
Complete Exterior Remodel with Fiber Cement Siding, Trim, Soffit & Fascia, Windows, Doors, Gutters and Built the Garage, Deck, Porch and Portico. Both Home and Detached Garage.
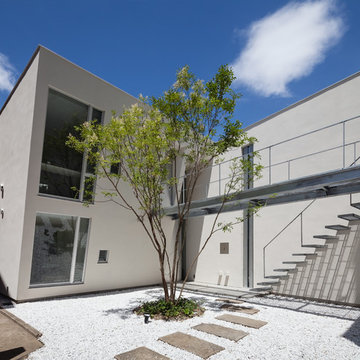
[ 外観 ]
・Approach から Outside Gallery 全体を見る
・北側の建物本体は木造,Outside Gallery を包み込む壁は鉄骨造
・外壁はノンクラック左官工法+吹付材仕上げ,シンボルツリーは常緑樹(シマトネリコ / H=5m)
…photoⒸShigeo Ogawa
Foto di un patio o portico minimalista in cortile con nessuna copertura
Foto di un patio o portico minimalista in cortile con nessuna copertura
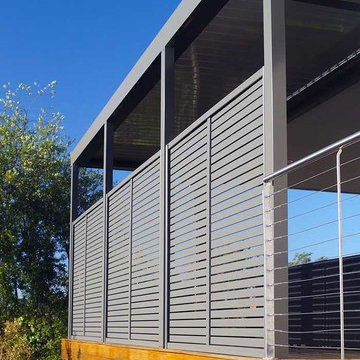
Louver Verandah - open & closing roof to a wrap around deck providing with colorbond screen to enhance privacy to the raised deck. Stainless steel handrails looking over rear backyard area
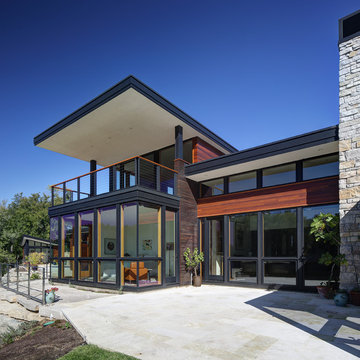
Tricia Shay Photography
Idee per un patio o portico moderno di medie dimensioni e dietro casa con pavimentazioni in pietra naturale e nessuna copertura
Idee per un patio o portico moderno di medie dimensioni e dietro casa con pavimentazioni in pietra naturale e nessuna copertura
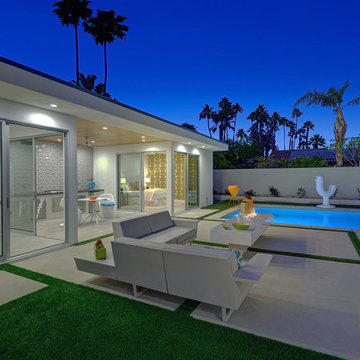
Idee per un patio o portico moderno di medie dimensioni e dietro casa con un focolare, pavimentazioni in cemento e nessuna copertura
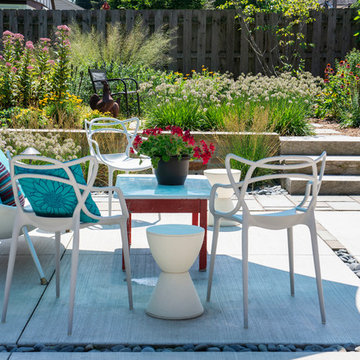
With the expansion of the patio, a great place was created for a conversation area under the shade of an umbrella.
Renn Kuhnen Photography
Foto di un patio o portico moderno di medie dimensioni e dietro casa con lastre di cemento
Foto di un patio o portico moderno di medie dimensioni e dietro casa con lastre di cemento
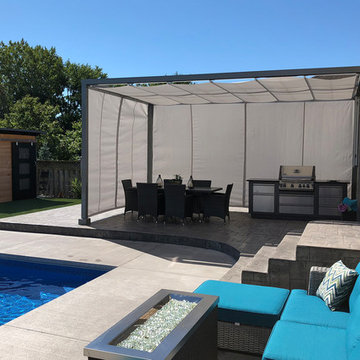
ShadeFX pre-engineered curtain tracks into the custom aluminum structure. The addition of two outdoor curtains, in a matching sunbrella fabric, provide the homeowners with a multifunctional, weatherproof space.
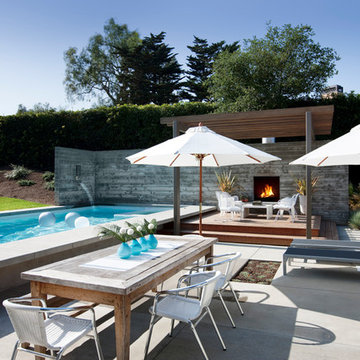
Foto di un grande patio o portico minimalista dietro casa con un focolare, lastre di cemento e nessuna copertura
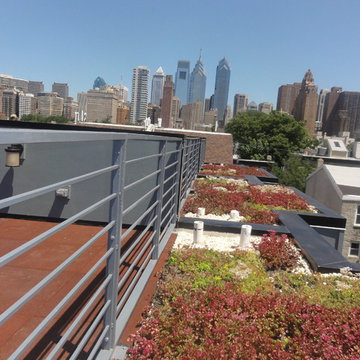
Modern horizontal metal railings on the roof deck made by Capozzoli Stairworks in Philadelphia. Please visit our website www.thecapo.us or contact us at 609-635-1265 for more information about our products.
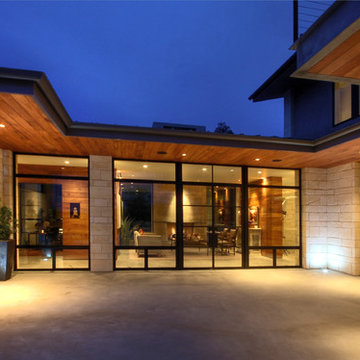
Nestled into sloping topography, the design of this home allows privacy from the street while providing unique vistas throughout the house and to the surrounding hill country and downtown skyline. Layering rooms with each other as well as circulation galleries, insures seclusion while allowing stunning downtown views. The owners' goals of creating a home with a contemporary flow and finish while providing a warm setting for daily life was accomplished through mixing warm natural finishes such as stained wood with gray tones in concrete and local limestone. The home's program also hinged around using both passive and active green features. Sustainable elements include geothermal heating/cooling, rainwater harvesting, spray foam insulation, high efficiency glazing, recessing lower spaces into the hillside on the west side, and roof/overhang design to provide passive solar coverage of walls and windows. The resulting design is a sustainably balanced, visually pleasing home which reflects the lifestyle and needs of the clients.
Photography by Adam Steiner
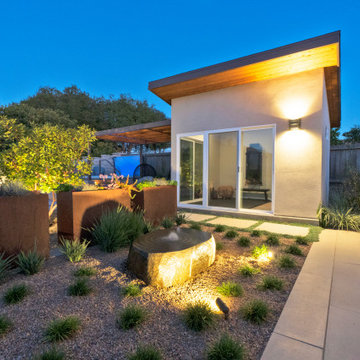
Esempio di un grande patio o portico minimalista dietro casa con un caminetto, pavimentazioni in cemento e una pergola
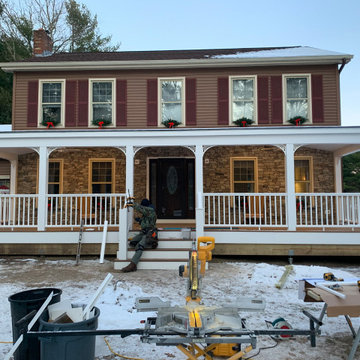
Amazing front porch transformations. We removed a small landing with a few steps and replaced it with and impressive porch that spans the entire front of the house with custom masonry work, a hip roof with bead board ceiling, included lighting, 2 fans, and railings.
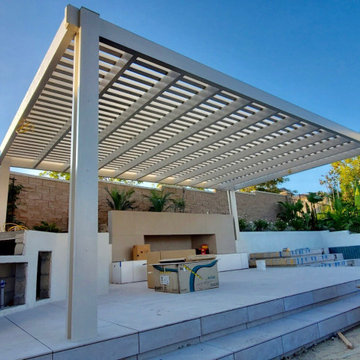
Foto di un grande patio o portico minimalista dietro casa con piastrelle e una pergola
Patii e Portici moderni blu - Foto e idee
3
