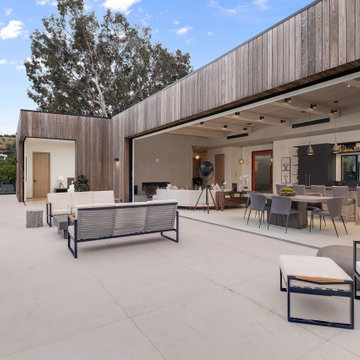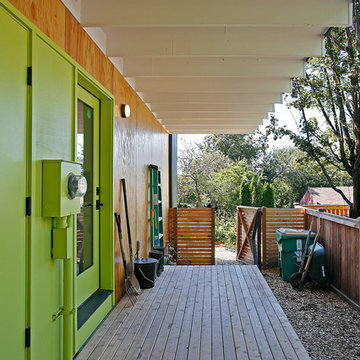Patii e Portici marroni nel cortile laterale - Foto e idee
Filtra anche per:
Budget
Ordina per:Popolari oggi
241 - 260 di 1.334 foto
1 di 3
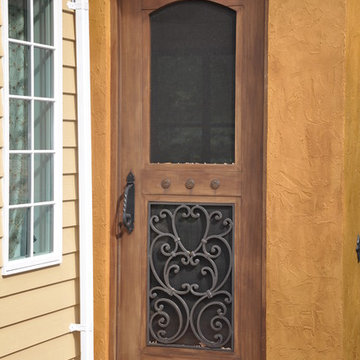
Welcome to the quiet screened terrace.
Foto di un ampio portico mediterraneo nel cortile laterale con un portico chiuso, piastrelle e un tetto a sbalzo
Foto di un ampio portico mediterraneo nel cortile laterale con un portico chiuso, piastrelle e un tetto a sbalzo
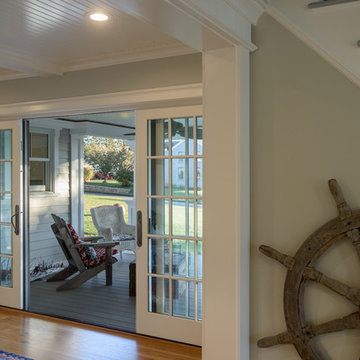
Custom wraparound porch with Wolf PVC composite decking, high gloss beaded ceiling, and hand crafted PVC architectural columns. Built for the harsh shoreline weather.
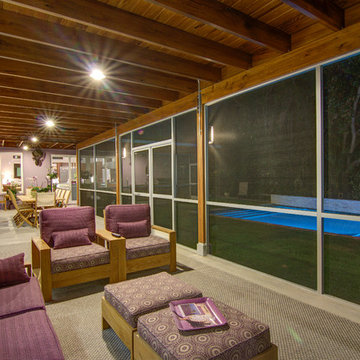
The Pearl is a Contemporary styled Florida Tropical home. The Pearl was designed and built by Josh Wynne Construction. The design was a reflection of the unusually shaped lot which is quite pie shaped. This green home is expected to achieve the LEED Platinum rating and is certified Energy Star, FGBC Platinum and FPL BuildSmart. Photos by Ryan Gamma
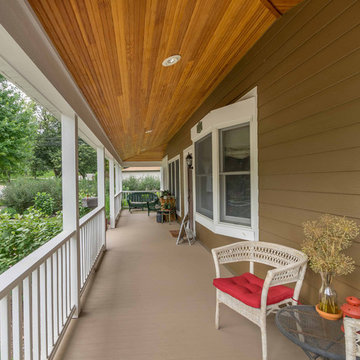
The homeowners needed to repair and replace their old porch, which they loved and used all the time. The best solution was to replace the screened porch entirely, and include a wrap-around open air front porch to increase curb appeal while and adding outdoor seating opportunities at the front of the house. The tongue and groove wood ceiling and exposed wood and brick add warmth and coziness for the owners while enjoying the bug-free view of their beautifully landscaped yard.
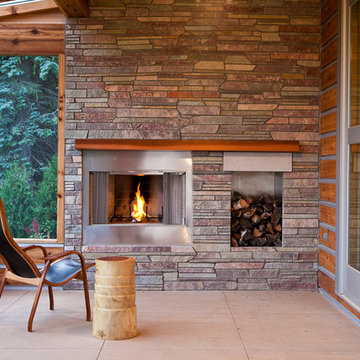
Todd Z
Immagine di un portico rustico nel cortile laterale e di medie dimensioni con un portico chiuso, un tetto a sbalzo e lastre di cemento
Immagine di un portico rustico nel cortile laterale e di medie dimensioni con un portico chiuso, un tetto a sbalzo e lastre di cemento
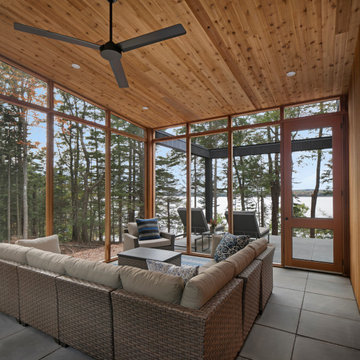
Foto di un grande portico stile rurale nel cortile laterale con un portico chiuso, pavimentazioni in cemento e un tetto a sbalzo
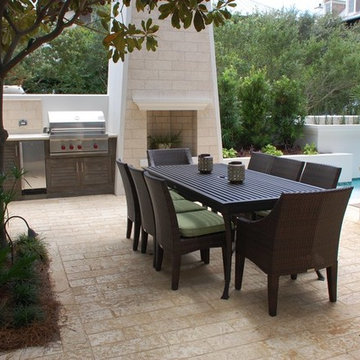
Immagine di un patio o portico di medie dimensioni e nel cortile laterale con un focolare, pavimentazioni in mattoni e un tetto a sbalzo
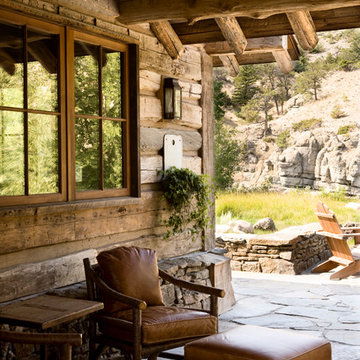
Esempio di un patio o portico stile rurale di medie dimensioni e nel cortile laterale con pavimentazioni in pietra naturale e un tetto a sbalzo
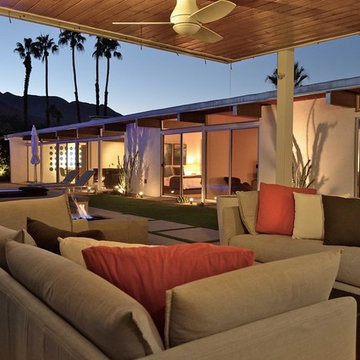
The pavilion was custom designed and built, incorporating a wood slat ceiling, ceiling fans, commercial misting system, ambient lighting, fire feature and a automatic roll down solar shade. It was built large enough to fit a comfortable social area and a dining area that seats 8.
Photo Credit: Henry Connell
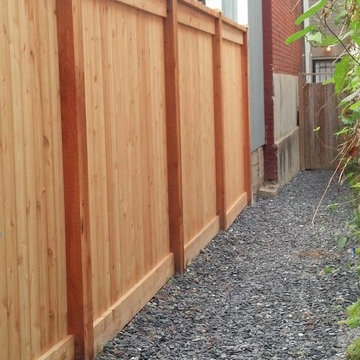
A detail of the custom designed Cedar fence. The side access alley was cleaned up and gravel spread to keep weeds down and provide access for the neighbor.
Installation by Dencfield Landscaping, Inc.
Molly Scott Exteriors, LLC
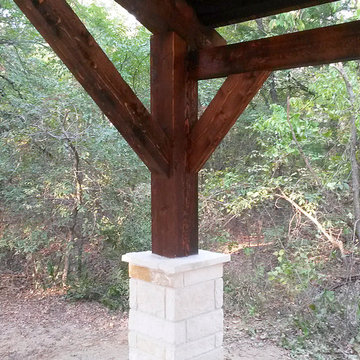
Inside Detail View of our 26' x 26' carport / pavilion in Pilot Point Texas. All of the lumber is solid western red cedar, styled as a traditional timber frame structure.
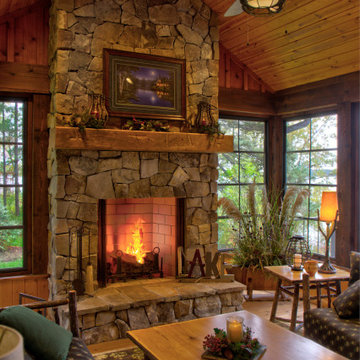
Ispirazione per un portico stile rurale di medie dimensioni e nel cortile laterale con un caminetto e un tetto a sbalzo
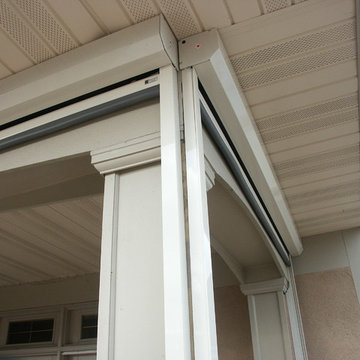
Ispirazione per un piccolo patio o portico classico nel cortile laterale con pavimentazioni in pietra naturale e un tetto a sbalzo
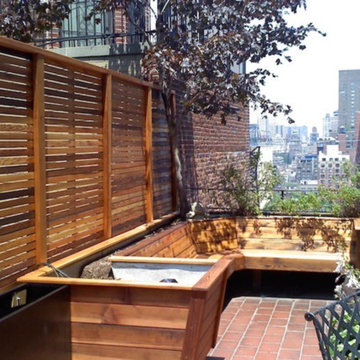
Foto di un piccolo patio o portico tradizionale nel cortile laterale con pavimentazioni in mattoni e nessuna copertura
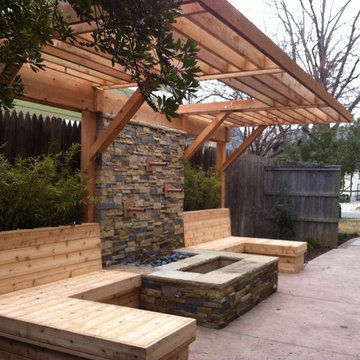
Foto di un patio o portico tradizionale di medie dimensioni e nel cortile laterale con un focolare, lastre di cemento e una pergola
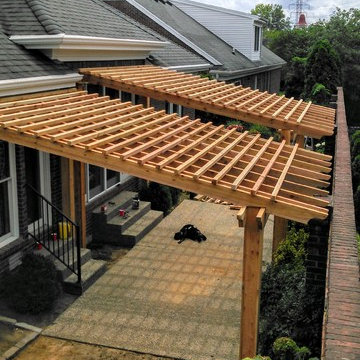
Idee per un patio o portico mediterraneo di medie dimensioni e nel cortile laterale con ghiaia e un gazebo o capanno
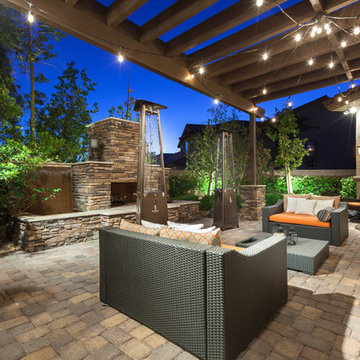
David Marquardt
Foto di un patio o portico stile americano di medie dimensioni e nel cortile laterale con un focolare, pavimentazioni in mattoni e una pergola
Foto di un patio o portico stile americano di medie dimensioni e nel cortile laterale con un focolare, pavimentazioni in mattoni e una pergola
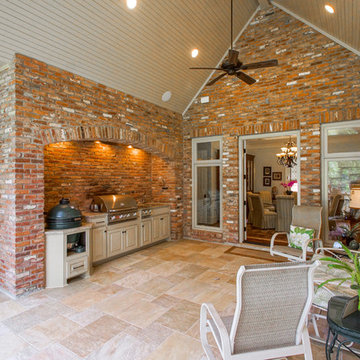
Snap-Shot Photography, LLC
Idee per un patio o portico tradizionale di medie dimensioni e nel cortile laterale con piastrelle e un tetto a sbalzo
Idee per un patio o portico tradizionale di medie dimensioni e nel cortile laterale con piastrelle e un tetto a sbalzo
Patii e Portici marroni nel cortile laterale - Foto e idee
13
