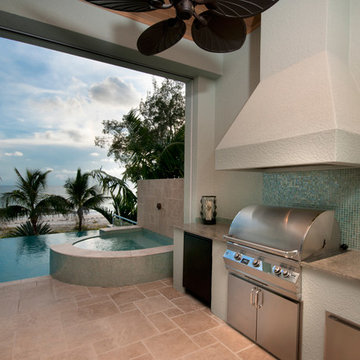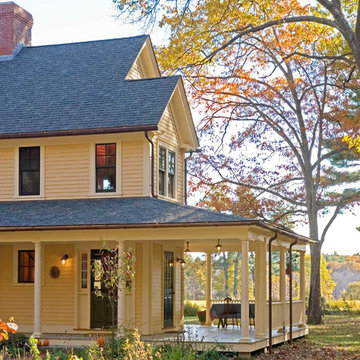Patii e Portici marroni con un tetto a sbalzo - Foto e idee
Filtra anche per:
Budget
Ordina per:Popolari oggi
101 - 120 di 12.788 foto
1 di 3
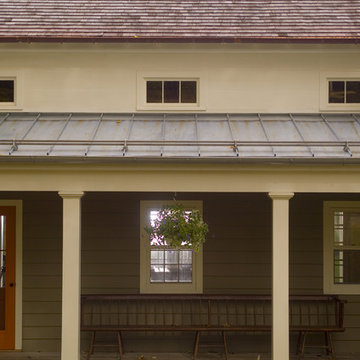
John Kane / Silver Sun Studio
Idee per un portico country con pedane e un tetto a sbalzo
Idee per un portico country con pedane e un tetto a sbalzo
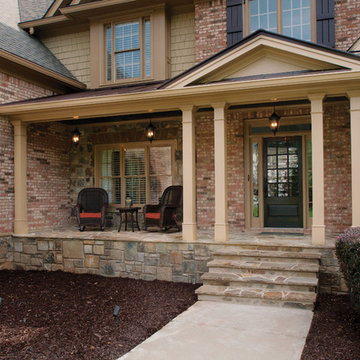
Half front porch with curved entry and square columns. Designed and built by Georgia Front Porch.
Immagine di un portico tradizionale di medie dimensioni e davanti casa con pavimentazioni in pietra naturale e un tetto a sbalzo
Immagine di un portico tradizionale di medie dimensioni e davanti casa con pavimentazioni in pietra naturale e un tetto a sbalzo
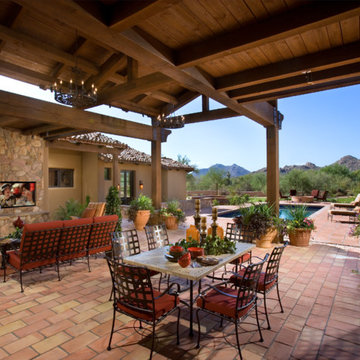
Foto di un patio o portico mediterraneo con un focolare e un tetto a sbalzo

Georgia Coast Design & Construction - Southern Living Custom Builder Showcase Home at St. Simons Island, GA
Built on a one-acre, lakefront lot on the north end of St. Simons Island, the Southern Living Custom Builder Showcase Home is characterized as Old World European featuring exterior finishes of Mosstown brick and Old World stucco, Weathered Wood colored designer shingles, cypress beam accents and a handcrafted Mahogany door.
Inside the three-bedroom, 2,400-square-foot showcase home, Old World rustic and modern European style blend with high craftsmanship to create a sense of timeless quality, stability, and tranquility. Behind the scenes, energy efficient technologies combine with low maintenance materials to create a home that is economical to maintain for years to come. The home's open floor plan offers a dining room/kitchen/great room combination with an easy flow for entertaining or family interaction. The interior features arched doorways, textured walls and distressed hickory floors.
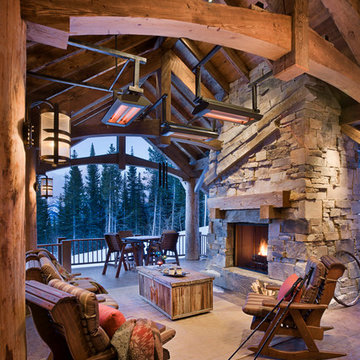
Roger Wade Studio
Esempio di un patio o portico stile rurale con un focolare e un tetto a sbalzo
Esempio di un patio o portico stile rurale con un focolare e un tetto a sbalzo
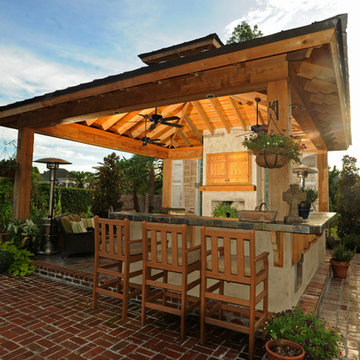
Outdoor Kitchen designed and built by Backyard Builders LLC, Lafayette Louisiana, Kyle Braniff,
Idee per un patio o portico tradizionale di medie dimensioni e dietro casa con pavimentazioni in mattoni e un tetto a sbalzo
Idee per un patio o portico tradizionale di medie dimensioni e dietro casa con pavimentazioni in mattoni e un tetto a sbalzo
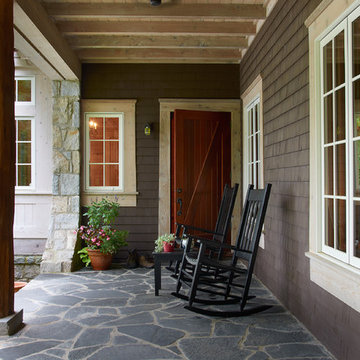
The columns were made from trees we cut while grading the site for the home.
Photography by Gil Stose
Foto di un portico country di medie dimensioni e davanti casa con pavimentazioni in pietra naturale e un tetto a sbalzo
Foto di un portico country di medie dimensioni e davanti casa con pavimentazioni in pietra naturale e un tetto a sbalzo
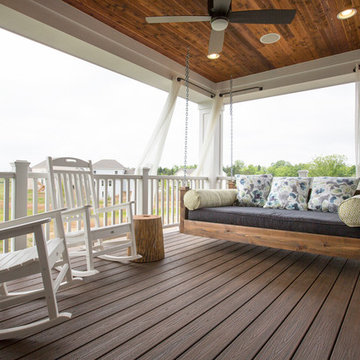
J.E. Evans
Foto di un portico classico con pedane e un tetto a sbalzo
Foto di un portico classico con pedane e un tetto a sbalzo
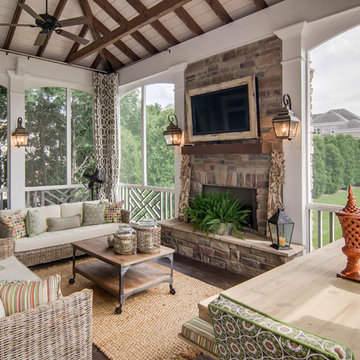
Esempio di un portico tradizionale con un focolare, pedane e un tetto a sbalzo

Finecraft Contractors, Inc.
GTM Architects
Randy Hill Photography
Ispirazione per un portico chic dietro casa e di medie dimensioni con un portico chiuso, pavimentazioni in pietra naturale e un tetto a sbalzo
Ispirazione per un portico chic dietro casa e di medie dimensioni con un portico chiuso, pavimentazioni in pietra naturale e un tetto a sbalzo
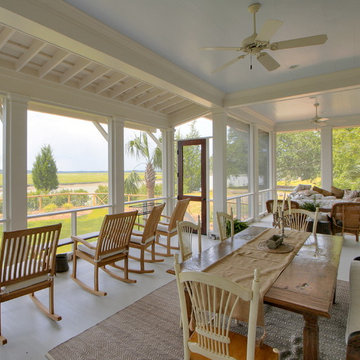
Yestermorrow Coastal Builders
Foto di un portico classico con pedane, un tetto a sbalzo e un portico chiuso
Foto di un portico classico con pedane, un tetto a sbalzo e un portico chiuso

This family’s second home was designed to reflect their love of the beach and easy weekend living. Low maintenance materials were used so their time here could be focused on fun and not on worrying about or caring for high maintenance elements.
Copyright 2012 Milwaukee Magazine/Photos by Adam Ryan Morris at Morris Creative, LLC.
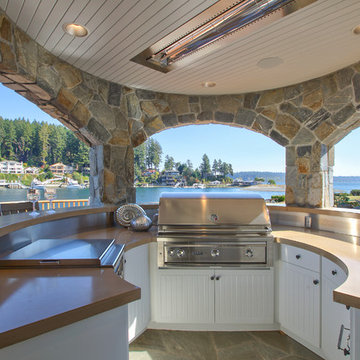
Foto di un patio o portico costiero con pavimentazioni in pietra naturale e un tetto a sbalzo
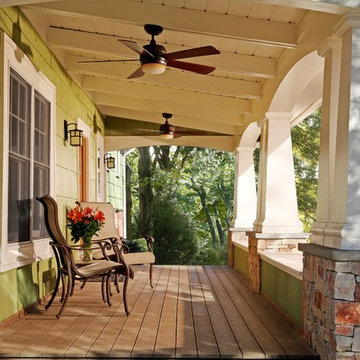
Idee per un portico american style di medie dimensioni e davanti casa con pedane e un tetto a sbalzo

Beautiful screened in porch using IPE decking and Catawba Vista brick with white mortar.
Idee per un portico chic dietro casa con pedane, un tetto a sbalzo e un portico chiuso
Idee per un portico chic dietro casa con pedane, un tetto a sbalzo e un portico chiuso
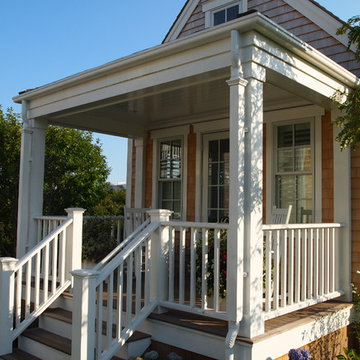
Architecture:Chip Webster Architecture
Interiors: Kathleen Hay
Ispirazione per un portico vittoriano davanti casa e di medie dimensioni con pedane e un tetto a sbalzo
Ispirazione per un portico vittoriano davanti casa e di medie dimensioni con pedane e un tetto a sbalzo
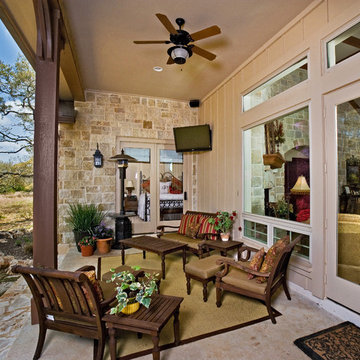
A cozy space for outdoor entertaining, or relaxing with a cup of coffee.
Esempio di un portico classico con un tetto a sbalzo
Esempio di un portico classico con un tetto a sbalzo
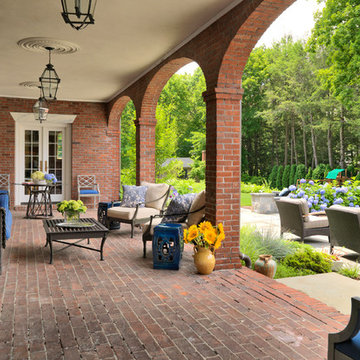
This stately Georgian home in West Newton Hill, Massachusetts was originally built in 1917 for John W. Weeks, a Boston financier who went on to become a U.S. Senator and U.S. Secretary of War. The home’s original architectural details include an elaborate 15-inch deep dentil soffit at the eaves, decorative leaded glass windows, custom marble windowsills, and a beautiful Monson slate roof. Although the owners loved the character of the original home, its formal layout did not suit the family’s lifestyle. The owners charged Meyer & Meyer with complete renovation of the home’s interior, including the design of two sympathetic additions. The first includes an office on the first floor with master bath above. The second and larger addition houses a family room, playroom, mudroom, and a three-car garage off of a new side entry.
Front exterior by Sam Gray. All others by Richard Mandelkorn.
Patii e Portici marroni con un tetto a sbalzo - Foto e idee
6
