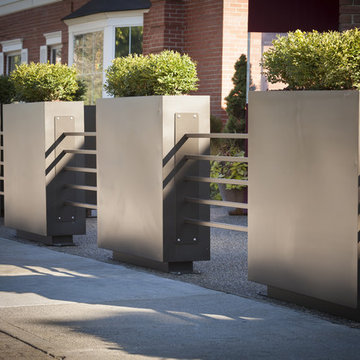Patii e Portici marroni con un giardino in vaso - Foto e idee
Filtra anche per:
Budget
Ordina per:Popolari oggi
161 - 180 di 575 foto
1 di 3
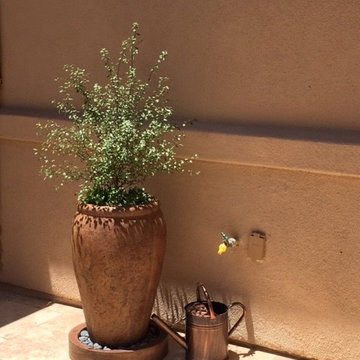
Esempio di un portico mediterraneo di medie dimensioni e davanti casa con un giardino in vaso, pavimentazioni in pietra naturale e un tetto a sbalzo
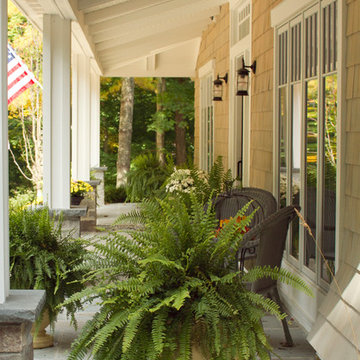
Esempio di un grande portico stile americano davanti casa con pavimentazioni in pietra naturale, un tetto a sbalzo e un giardino in vaso
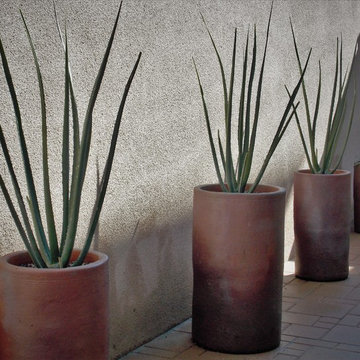
Nicklaus Paulo of xeristyle | exterior | design
Foto di un patio o portico moderno in cortile con un giardino in vaso e pavimentazioni in cemento
Foto di un patio o portico moderno in cortile con un giardino in vaso e pavimentazioni in cemento
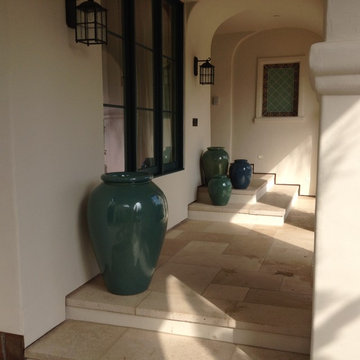
Idee per un patio o portico mediterraneo di medie dimensioni e dietro casa con un giardino in vaso, piastrelle e un tetto a sbalzo
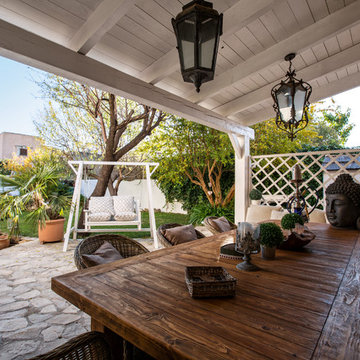
Foto di un grande patio o portico etnico dietro casa con un tetto a sbalzo, un giardino in vaso e pavimentazioni in pietra naturale
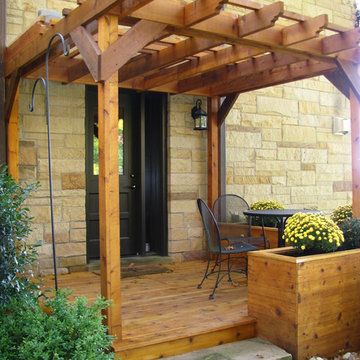
Bruce Davison
Esempio di un grande portico minimalista nel cortile laterale con un giardino in vaso, pedane e una pergola
Esempio di un grande portico minimalista nel cortile laterale con un giardino in vaso, pedane e una pergola
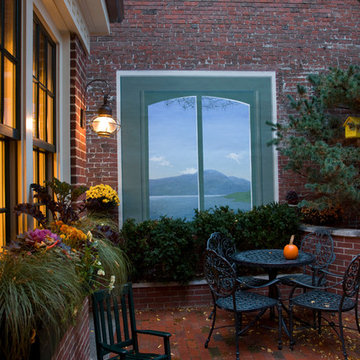
Eric Roth Photography
Ispirazione per un piccolo patio o portico tradizionale in cortile con pavimentazioni in mattoni, nessuna copertura e un giardino in vaso
Ispirazione per un piccolo patio o portico tradizionale in cortile con pavimentazioni in mattoni, nessuna copertura e un giardino in vaso
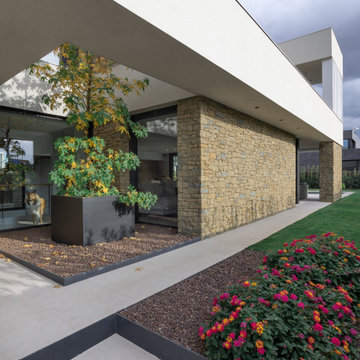
Idee per un patio o portico minimalista di medie dimensioni e in cortile con un giardino in vaso, ghiaia e nessuna copertura
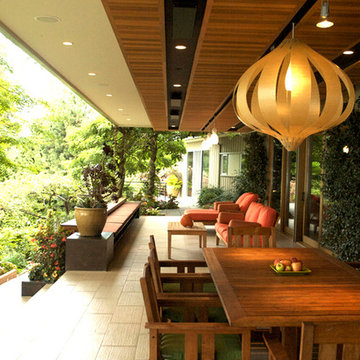
Bellevue, WA
In this West-facing terrace, SZ widened the original space to create a more gracious outdoor living room. From here this family can entertain, dine, play and watch their children in the pool, or in the garden below - all while taking in the beauty of the water and carefully landscaped garden.
The floors were clad with a light, neutral porcelain tile with a slight texture. SZ designed a long bench of darkened steel, which houses brown velvet cushions that can be stored in an concealed compartment. Two cubic corners of cast concrete at each end match the dark brown hue of the metal. This long bench, which runs the perimeter of the terrace, is secured by a wooden ledge of varying depth - the perfect drink ledge. Conceived of with the planter below, together both elements form a perfect rectangle.
Spanning the length of the terrace, a slightly lowered wooden soffit pulls the design together. The lighting is housed on a sliding track to afford different settings. The fixtures, selected from Seattle-based Resolute Lighting, are the poetic Bloom & the Precious rigid stem pendants.
The large scale of the Bloom fixture beautifully and organically adds to the terrace experience. The golden glow emanating from this flower-like pendant - made of 12 leaves of fabric enclosed in a resin - is seen through the treas on the boat dock below. The soffit also houses infrared heat panels, so the entire family can enjoy their outdoor terrace, even on a chilly evening, s they sip a drink and seep in the sunset.
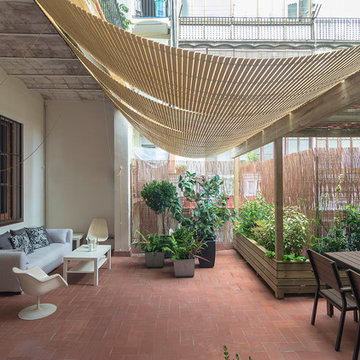
David Benito
Ispirazione per un portico mediterraneo dietro casa con un giardino in vaso, pavimentazioni in mattoni e un tetto a sbalzo
Ispirazione per un portico mediterraneo dietro casa con un giardino in vaso, pavimentazioni in mattoni e un tetto a sbalzo
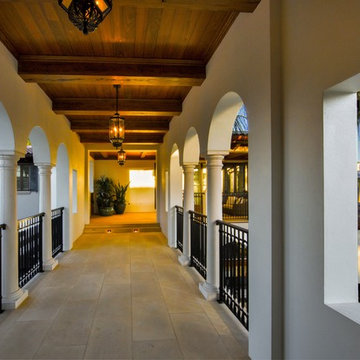
Arched second floor bridge
Idee per un ampio portico tropicale nel cortile laterale con un tetto a sbalzo e un giardino in vaso
Idee per un ampio portico tropicale nel cortile laterale con un tetto a sbalzo e un giardino in vaso
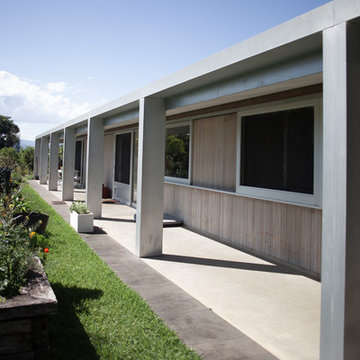
Lune de Sang is an intergenerational venture that will see the transformation of a former dairy property into a sustainably harvested forest with trees that take up to 300 years to mature.
The site is comprised of two working sheds, a family pavilion, a log cabin and the general manager's residence. The residence occupies a key position in the rural landscape and the buildings have been shifted from the cardinal axes of the site to provide surveillance of the entrance gate and to the overall site.
Given the magnitude of this venture an on-site general manager is needed to ensure operations run smoothly on a daily and long-term basis. The residence was conceived to calibrate its functions around the general manager's professional and family life. It is comprised of a combined office / dwelling and a detached shed. The office is located at the northern end of the building and offers good sightlines to the entrance and overall site.
Designed to withstand bushfires, the building's exterior is cladded with zincalume sheets and fire resistant hardwoods. The verandah is articulated by oversized columns, which accentuate the residence's presence and frame the landscape beyond. It not only serves as a viewing and surveillance platform but also contributes to moderating the sub-tropical climate and during summer months turns into a second circulation zone between rooms.
The generic gable roof allows the residence to maintain a low line in this vast setting and remains akin to the traditional architecture of the region. The shape of the roof is reflected within the interior of the residence with white plaster walls rising to meet a rich geometry of pitched planes and junctions. Windows with concealed aluminum framing create sharply defined viewports that capture the green landscape within the interior of the space. This experience is enhanced by contrasting the intensity of these framed views with a mute interior palette; comprised of concrete floors and white walls.
The general manager's residence is in some respect a reinterpretation of the traditional vernacular architecture of the area. It is humble and respectful of its surroundings. In its simple expression it longs to this notion of timelessness.
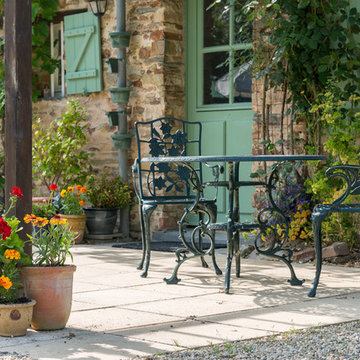
Benjamin Harcom Photography
Esempio di un patio o portico country di medie dimensioni e dietro casa con un giardino in vaso, lastre di cemento e una pergola
Esempio di un patio o portico country di medie dimensioni e dietro casa con un giardino in vaso, lastre di cemento e una pergola
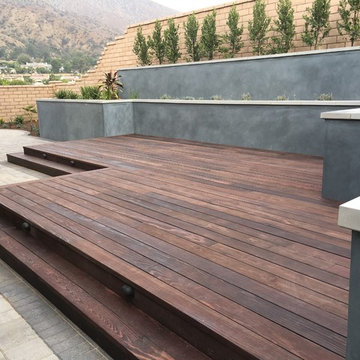
Esempio di un grande patio o portico moderno dietro casa con un giardino in vaso, pavimentazioni in pietra naturale e nessuna copertura
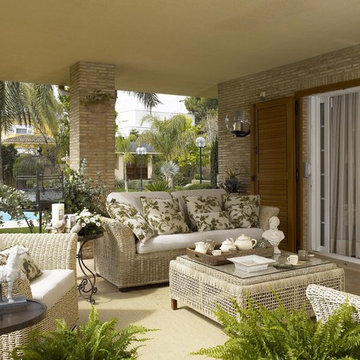
Foto di un grande portico chic nel cortile laterale con un giardino in vaso e un tetto a sbalzo
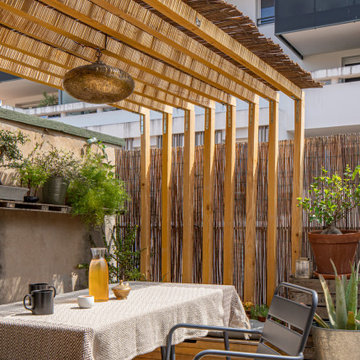
Terrasse et pergola en bois
Idee per un patio o portico contemporaneo di medie dimensioni con un giardino in vaso e una pergola
Idee per un patio o portico contemporaneo di medie dimensioni con un giardino in vaso e una pergola
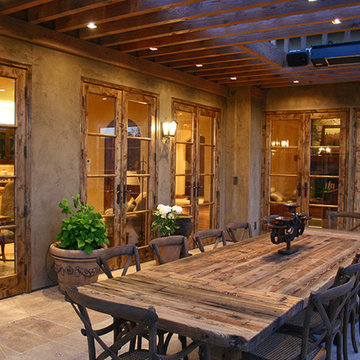
Idee per un ampio portico mediterraneo dietro casa con un giardino in vaso, pavimentazioni in pietra naturale e un tetto a sbalzo
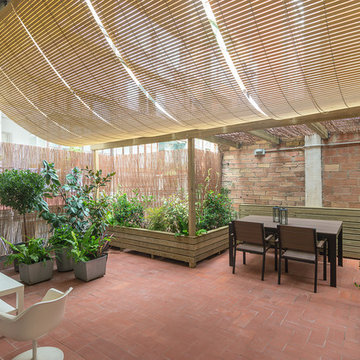
David Benito
Ispirazione per un portico mediterraneo dietro casa con un giardino in vaso, pavimentazioni in mattoni e un tetto a sbalzo
Ispirazione per un portico mediterraneo dietro casa con un giardino in vaso, pavimentazioni in mattoni e un tetto a sbalzo
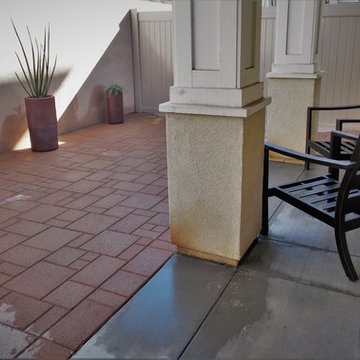
Nicklaus Paulo of xeristyle | exterior | design
Idee per un patio o portico moderno in cortile con un giardino in vaso e pavimentazioni in cemento
Idee per un patio o portico moderno in cortile con un giardino in vaso e pavimentazioni in cemento
Patii e Portici marroni con un giardino in vaso - Foto e idee
9
