Patii e Portici marroni con un gazebo o capanno - Foto e idee
Filtra anche per:
Budget
Ordina per:Popolari oggi
101 - 120 di 1.457 foto
1 di 3
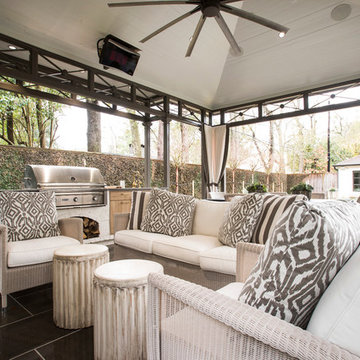
Felix Sanchez
Idee per un grande patio o portico chic dietro casa con un focolare, pavimentazioni in cemento e un gazebo o capanno
Idee per un grande patio o portico chic dietro casa con un focolare, pavimentazioni in cemento e un gazebo o capanno
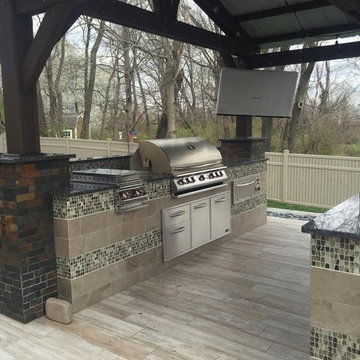
Esempio di un patio o portico tradizionale di medie dimensioni e dietro casa con pedane e un gazebo o capanno
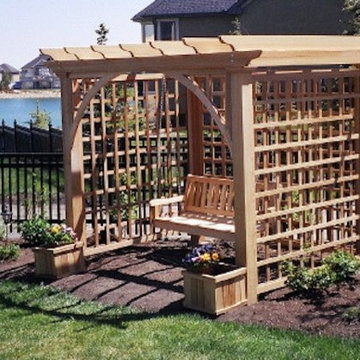
wooden swing set with custom built wooden enclosure
Immagine di un patio o portico dietro casa con un gazebo o capanno
Immagine di un patio o portico dietro casa con un gazebo o capanno
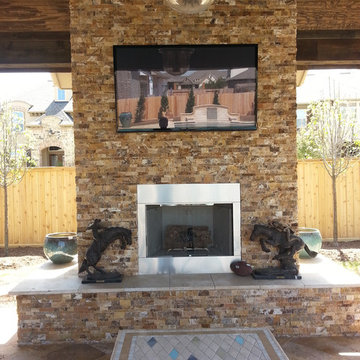
Scabos Travertine ledger panels
Esempio di un grande patio o portico chic dietro casa con un focolare, pavimentazioni in pietra naturale e un gazebo o capanno
Esempio di un grande patio o portico chic dietro casa con un focolare, pavimentazioni in pietra naturale e un gazebo o capanno
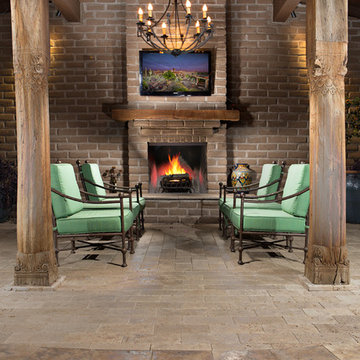
Foto di un patio o portico american style dietro casa e di medie dimensioni con un focolare, un gazebo o capanno e pavimentazioni in pietra naturale
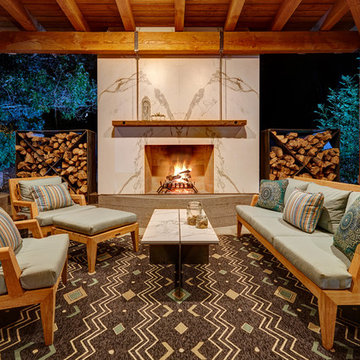
Aura15
https://www.dekton.es/colores/aura15
Photographer: Fred Donham - Designer: Nar Fine Carpentry, Inc.

This freestanding covered patio with an outdoor kitchen and fireplace is the perfect retreat! Just a few steps away from the home, this covered patio is about 500 square feet.
The homeowner had an existing structure they wanted replaced. This new one has a custom built wood
burning fireplace with an outdoor kitchen and is a great area for entertaining.
The flooring is a travertine tile in a Versailles pattern over a concrete patio.
The outdoor kitchen has an L-shaped counter with plenty of space for prepping and serving meals as well as
space for dining.
The fascia is stone and the countertops are granite. The wood-burning fireplace is constructed of the same stone and has a ledgestone hearth and cedar mantle. What a perfect place to cozy up and enjoy a cool evening outside.
The structure has cedar columns and beams. The vaulted ceiling is stained tongue and groove and really
gives the space a very open feel. Special details include the cedar braces under the bar top counter, carriage lights on the columns and directional lights along the sides of the ceiling.
Click Photography
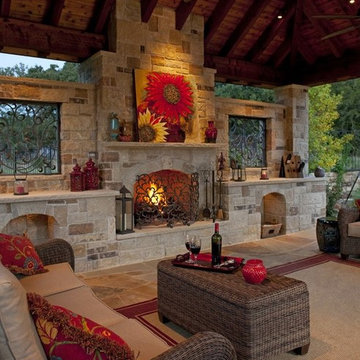
Custom built arbors are the first step in transforming your back yard into a useable area. A properly built arbor will provide the necessary retreat from the hot summer sun as well as creating a nice cozy feel in the evenings. Strategically placed lighting, fans, heaters and misters allow for year round use of your living area.
Originally called summerhouses, cabanas have emerged as one of today’s most desired outdoor living requirements. We create structures that serve as great gathering places including grill stations, fireplaces and even that special place for the TV.
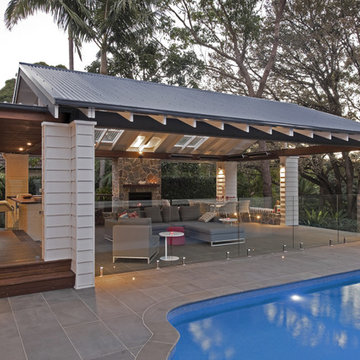
The Pavilion is a contemporary outdoor living addition to a Federation house in Roseville, NSW.
The existing house sits on a 1550sqm block of land and is a substantial renovated two storey family home. The 900sqm north facing rear yard slopes gently down from the back of the house and is framed by mature deciduous trees.
The client wanted to create something special “out the back”, to replace an old timber pergola and update the pebblecrete pool, surrounded by uneven brick paving and tubular pool fencing.
After years living in Asia, the client’s vision was for a year round, comfortable outdoor living space; shaded from the hot Australian sun, protected from the rain, and warmed by an outdoor fireplace and heaters during the cooler Sydney months.
The result is large outdoor living room, which provides generous space for year round outdoor living and entertaining and connects the house to both the pool and the deep back yard.
The Pavilion at Roseville is a new in-between space, blurring the distinction between inside and out. It celebrates the contemporary culture of outdoor living, gathering friends & family outside, around the bbq, pool and hearth.

Ispirazione per un grande patio o portico classico dietro casa con pavimentazioni in pietra naturale e un gazebo o capanno
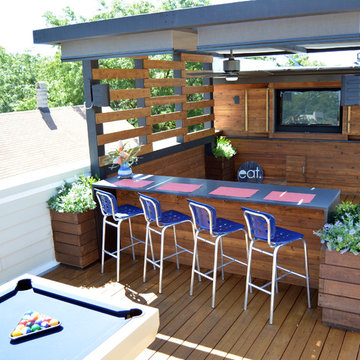
Topiarius, Inc.
Foto di un patio o portico contemporaneo di medie dimensioni e dietro casa con pedane e un gazebo o capanno
Foto di un patio o portico contemporaneo di medie dimensioni e dietro casa con pedane e un gazebo o capanno
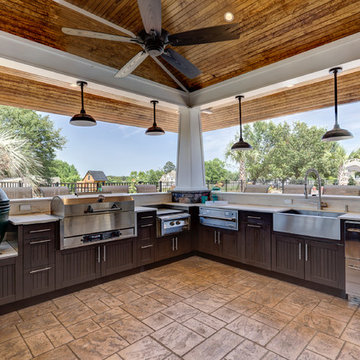
This cabana is truly outdoor living at its best. An outdoor kitchen beside the outdoor living room and pool. With aluminum shutters to block the hot western sun, fans to move the air, and heaters for cool evenings, make the space extremely comfortable. This has become the most used room "in" the house.
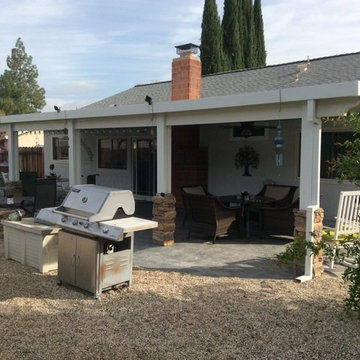
Backyard remodeling. Project is including:
Stamped cement patio.
Build in BBQ with stone facing and color cement counter top.
Fire pit with lava rocks, stone facing and custom capping.
Aluminum patio cover.
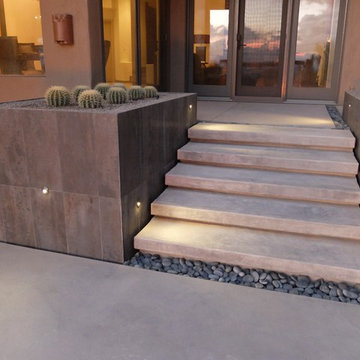
These clients decided to make this home their Catalina Mountain homestead, after living abroad for many years. The prior yard enclosed only a small portion of their available property, and a wall obstructed their city lights view of northern Tucson. We expanded the yard outward to take advantage of the space and to also integrate the topography change into a 360 vanishing edge pool.
The home previously had log columns in keeping with a territorial motif. To bring it up to date, concrete cylindrical columns were put in their place, which allowed us to expand the shaded locations throughout the yard in an updated way, as seen by the new retractable canvas shade structures.
Constructed by Mike Rowland, you can see how well he pulled off the projects precise detailing of Bianchi's Design. Note the cantilevered concrete steps, the slot of fire in the midst of the spa, the stair treads that don't quite touch the adjacent walls, and the columns that float just above the pool water.
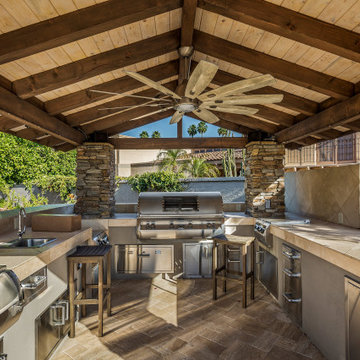
Overt the top BBQ ramada with stereo, misting, TV, bar top, and every possible BBQ appliance.
Immagine di un ampio patio o portico moderno dietro casa con un gazebo o capanno
Immagine di un ampio patio o portico moderno dietro casa con un gazebo o capanno
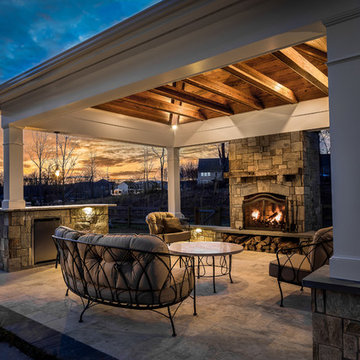
Immagine di un patio o portico stile rurale dietro casa con un gazebo o capanno e un caminetto
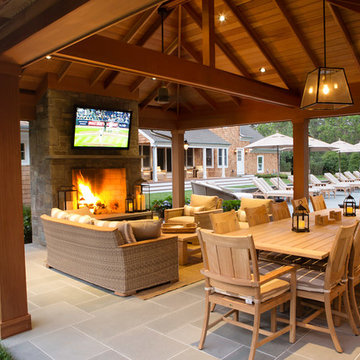
Pembrooke Fine Landscapes designed and built this outdoor sports bar in East Hampton, NY. The custom designed space include a full kitchen, fireplace, USTA standard tennis court and heated unite pool and spa. The kitchen features several high-end elements including a kegerator, wine refrigerator, ice maker, grill, dishwasher and full stove. The pavilon is fully integrated with a Lutron entertainment system for all of the TVs. The audio and video can stream movies, music and TV. The space also features an changing area, bathroom and outdoor shower.
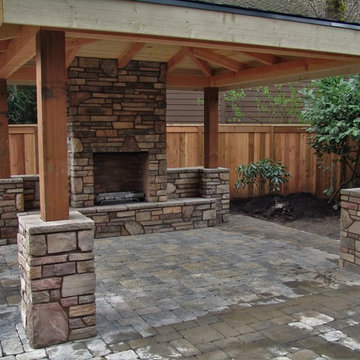
Outdoor fireplace with stone columns and fire pit area with built in seating and planter boxes. Outdoor entertaining at its finest.
Esempio di un grande patio o portico dietro casa con un gazebo o capanno
Esempio di un grande patio o portico dietro casa con un gazebo o capanno
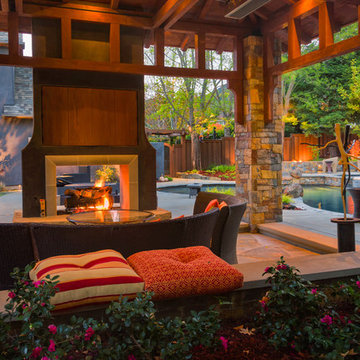
Ali Atri Photography
Foto di un patio o portico contemporaneo con un focolare e un gazebo o capanno
Foto di un patio o portico contemporaneo con un focolare e un gazebo o capanno
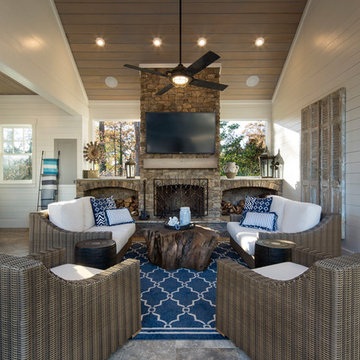
John Clemmer
Foto di un patio o portico stile marino con un focolare e un gazebo o capanno
Foto di un patio o portico stile marino con un focolare e un gazebo o capanno
Patii e Portici marroni con un gazebo o capanno - Foto e idee
6