Patii e Portici marroni con parapetto in materiali misti - Foto e idee
Filtra anche per:
Budget
Ordina per:Popolari oggi
41 - 60 di 88 foto
1 di 3
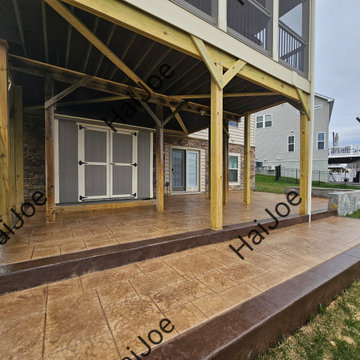
Converting a current open deck into a screened in porch with steps and a stamped concrete patio with a seating wall with LED lights. Gable roof with a t-1-11 ceiling with a fan and electrical outlets.
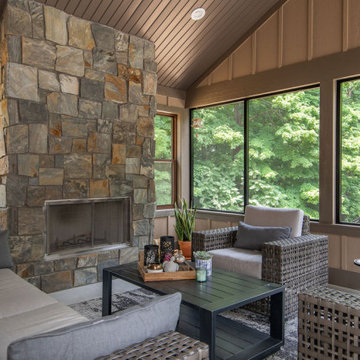
Take a look at the transformation of this family cottage in Southwest Michigan! This was an extensive interior update along with an addition to the main building. We worked hard to design the new cottage to feel like it was always meant to be. Our focus was driven around creating a vaulted living space out towards the lake, adding additional sleeping and bathroom, and updating the exterior to give it the look they love!
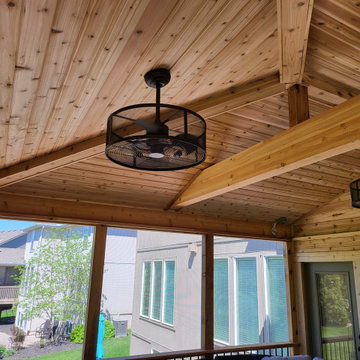
This screened in porch design in Olathe Kansas boasts total customization, including a tongue and groove ceiling finish and feature wall, as ell as exposed beam construction. The porch also features a custom cedar knee wall and railing, as well as complete electrical installation for perimeter rope lighting and dual cooling ceiling fans.
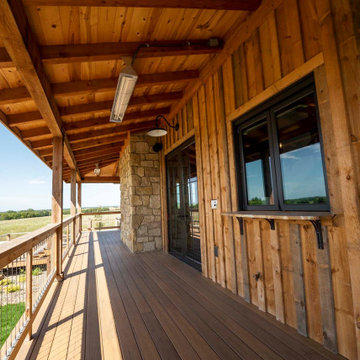
Post and beam home with wraparound porch for outdoor entertaining
Immagine di un grande portico stile rurale dietro casa con pedane, un tetto a sbalzo e parapetto in materiali misti
Immagine di un grande portico stile rurale dietro casa con pedane, un tetto a sbalzo e parapetto in materiali misti
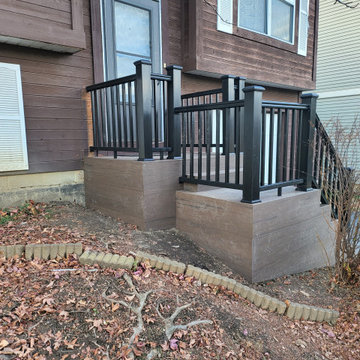
remove the old porch and rebuild out of composite decking.
Esempio di un piccolo portico chic davanti casa con parapetto in materiali misti
Esempio di un piccolo portico chic davanti casa con parapetto in materiali misti
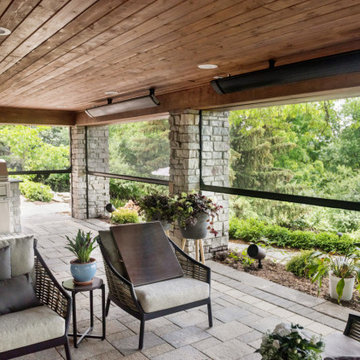
A serene haven with a screened-in porch overlooking beautiful tree greenery, blending the comforts of indoor living with the tranquility of nature.
Idee per un portico classico dietro casa con un portico chiuso, pavimentazioni in cemento, un tetto a sbalzo e parapetto in materiali misti
Idee per un portico classico dietro casa con un portico chiuso, pavimentazioni in cemento, un tetto a sbalzo e parapetto in materiali misti
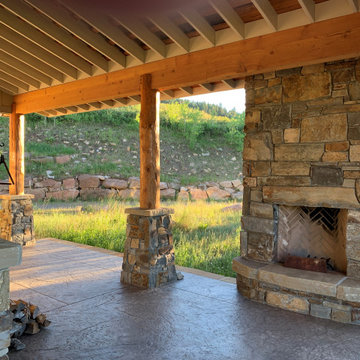
Foto di un portico di medie dimensioni e dietro casa con parapetto in materiali misti
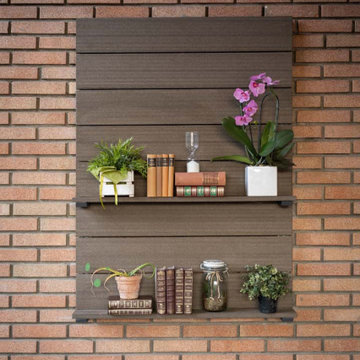
Progetto di riqualificazione del portico e del giardino
Idee per un grande portico minimalista davanti casa con pavimentazioni in pietra naturale, un tetto a sbalzo e parapetto in materiali misti
Idee per un grande portico minimalista davanti casa con pavimentazioni in pietra naturale, un tetto a sbalzo e parapetto in materiali misti
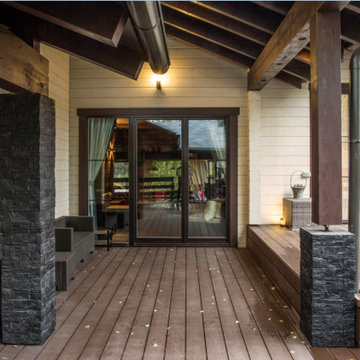
Большая веранда с жаровней и кухней для больших и малых застолий.
Foto di un grande portico stile rurale dietro casa con piastrelle, un tetto a sbalzo e parapetto in materiali misti
Foto di un grande portico stile rurale dietro casa con piastrelle, un tetto a sbalzo e parapetto in materiali misti
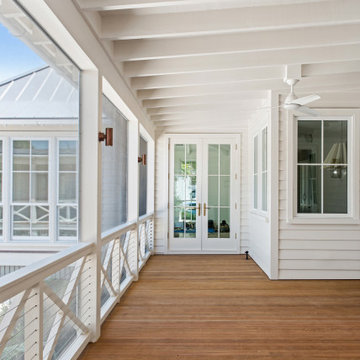
Rear screened porch addition featuring Ipe decking, historically accurate "X" detail with cable railing, painted cedar lap siding, French doors with brass hardware from Baldwin and copper up/down sconces.
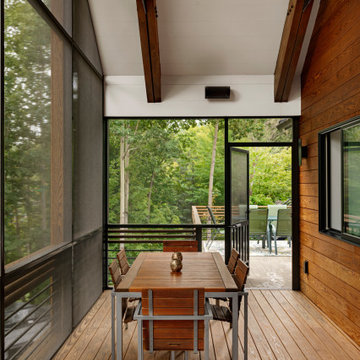
Spacecrafting
Ispirazione per un grande portico minimalista dietro casa con un portico chiuso e parapetto in materiali misti
Ispirazione per un grande portico minimalista dietro casa con un portico chiuso e parapetto in materiali misti
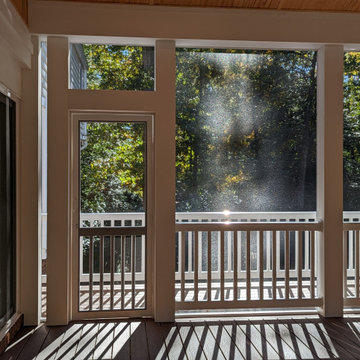
Screeneze Screen Porch System with Maintenance Free Vinyl Wrapped Trim and Treks Decking
Immagine di un portico stile americano con un portico chiuso e parapetto in materiali misti
Immagine di un portico stile americano con un portico chiuso e parapetto in materiali misti
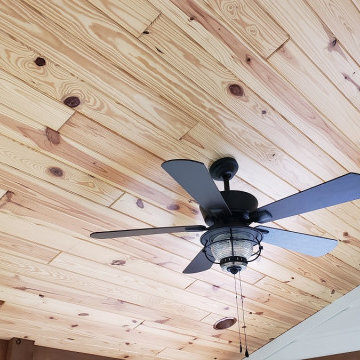
This Round Rock, TX porch and deck are tied in to the home's rear wall. We designed a shed roof porch cover with a closed gable end, finished with soffit and fascia overhangs. The ceiling inside the screened porch is made of prefinished tongue-and-groove Synergy Wood in Clear Pine.
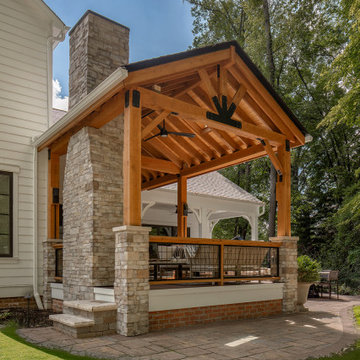
Midwest modern farmhouse porch addition with stone fireplace.
Esempio di un grande portico country dietro casa con un caminetto, pavimentazioni in cemento, un tetto a sbalzo e parapetto in materiali misti
Esempio di un grande portico country dietro casa con un caminetto, pavimentazioni in cemento, un tetto a sbalzo e parapetto in materiali misti
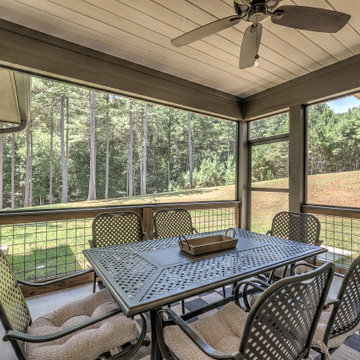
outdoor eating area
Idee per un portico stile americano di medie dimensioni e dietro casa con un portico chiuso, lastre di cemento, un tetto a sbalzo e parapetto in materiali misti
Idee per un portico stile americano di medie dimensioni e dietro casa con un portico chiuso, lastre di cemento, un tetto a sbalzo e parapetto in materiali misti
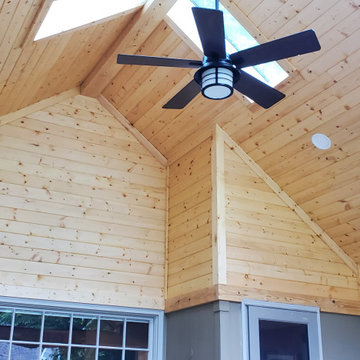
Archadeck of Kansas City took this aging outdoor space to all-new heights! These Prairie Village homeowners now have a custom covered porch that offers ultimate usability.
This Prairie Village Kansas porch features:
✔️ Low-maintenance decking & railing
✔️ Tall gable roof/cathedral porch ceiling
✔️ Decorative gable trim detail
✔️ Tongue and groove ceiling finish
✔️ Porch skylights
✔️ Radiant heating
✔️ Ceiling fan
✔️ Recessed lighting
✔️ Easy access to side patio for grilling
If you are considering a new porch design for your home, call Archadeck of Kansas City at (913) 851-3325.
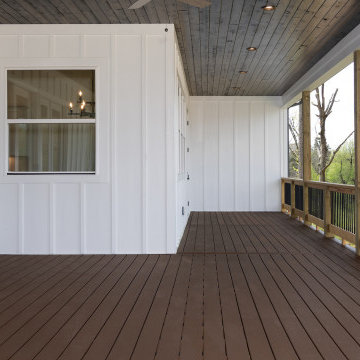
Photography: Holt Photo
Immagine di un portico costiero dietro casa con un tetto a sbalzo e parapetto in materiali misti
Immagine di un portico costiero dietro casa con un tetto a sbalzo e parapetto in materiali misti
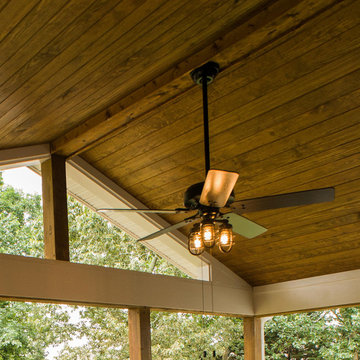
Deck conversion to an open porch. Even though this is a smaller back porch, it does demonstrate how the space can easily accommodate a love seat, 2 chairs, end table, plants and a large BBQ. Stained tongue and groove ceiling with lighted fan.
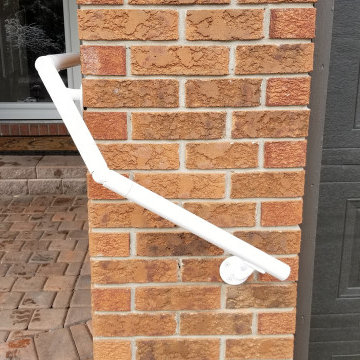
For this customer we installed 14' of continuous handrail for ease of access to and from their front door.
We accomplish this by using a system that incorporates adjustable railing joiners which allows us to change direction and angle of the railing without adding posts. This makes the entire length of railing continuous, and easy to grasp anywhere from end to end.
Available in multiple colours, please check our website for more info. https://mjolnirconstruction.ca/railings/
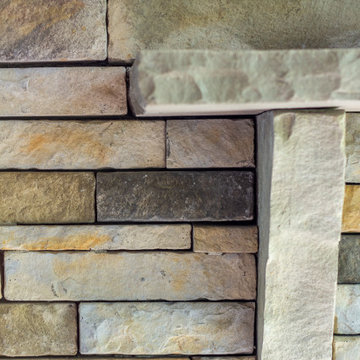
Our clients wanted to update their old uncovered deck and create a comfortable outdoor living space. Before the renovation they were exposed to the weather and now they can use this space all year long.
Patii e Portici marroni con parapetto in materiali misti - Foto e idee
3