Patii e Portici marroni con fontane - Foto e idee
Filtra anche per:
Budget
Ordina per:Popolari oggi
41 - 60 di 1.132 foto
1 di 3
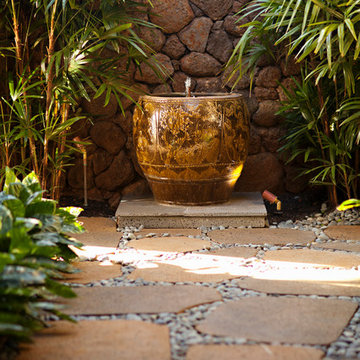
Idee per un ampio patio o portico tropicale nel cortile laterale con fontane, pavimentazioni in pietra naturale e nessuna copertura
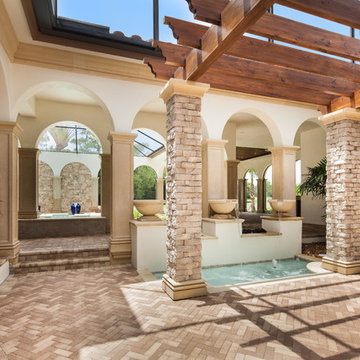
knaak design group
Foto di un patio o portico mediterraneo di medie dimensioni e dietro casa con fontane, pavimentazioni in pietra naturale e una pergola
Foto di un patio o portico mediterraneo di medie dimensioni e dietro casa con fontane, pavimentazioni in pietra naturale e una pergola
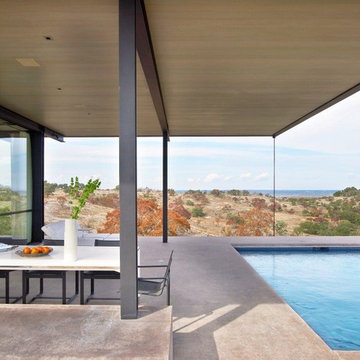
Eric Laignel
Idee per un patio o portico contemporaneo di medie dimensioni e dietro casa con lastre di cemento, un tetto a sbalzo e fontane
Idee per un patio o portico contemporaneo di medie dimensioni e dietro casa con lastre di cemento, un tetto a sbalzo e fontane
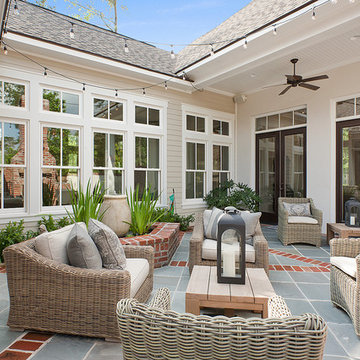
Highland Homes is creating great outdoor living spaces!
Idee per un patio o portico chic in cortile e di medie dimensioni con fontane, pavimentazioni in pietra naturale e nessuna copertura
Idee per un patio o portico chic in cortile e di medie dimensioni con fontane, pavimentazioni in pietra naturale e nessuna copertura
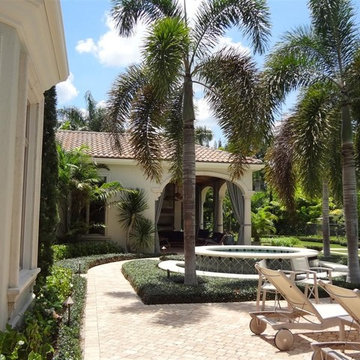
Idee per un grande patio o portico tropicale dietro casa con fontane, pavimentazioni in mattoni e nessuna copertura
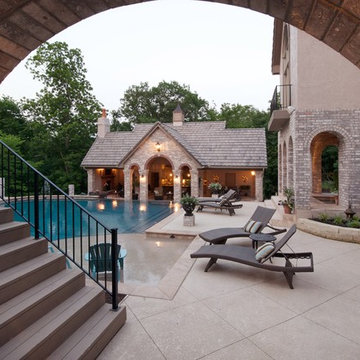
Brick archway view of wet/dry sundeck area. Sunken poolhouse and elevated spa nook flank the end and side area.
Design by: VanElders Design Studio
Matt Kocourek Photography, www.mattkocourek.com
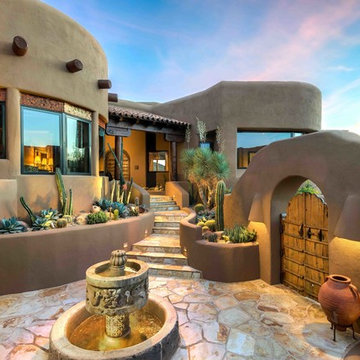
Esempio di un ampio patio o portico american style in cortile con fontane, pavimentazioni in pietra naturale e nessuna copertura
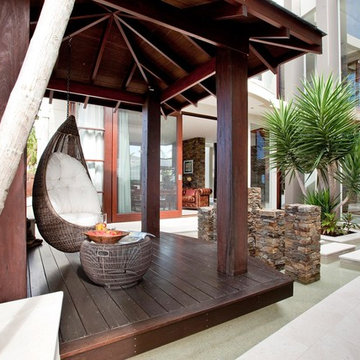
Queensland Homes Magazine
Esempio di un patio o portico tropicale in cortile con fontane e un gazebo o capanno
Esempio di un patio o portico tropicale in cortile con fontane e un gazebo o capanno
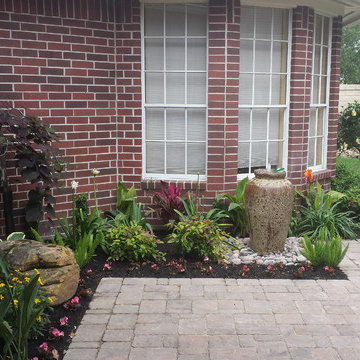
Small pation makeover , phasing project and this is phase I
Ispirazione per un patio o portico chic dietro casa con fontane e pavimentazioni in mattoni
Ispirazione per un patio o portico chic dietro casa con fontane e pavimentazioni in mattoni
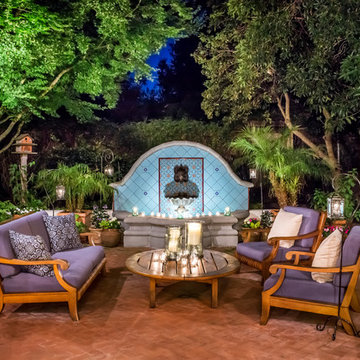
The view from the interior to the outdoor living spaces. Open the door the threshold disappears and suddenly you have room to entertain twice the crowd.
Photo Credit: Mark Pinkerton, vi360
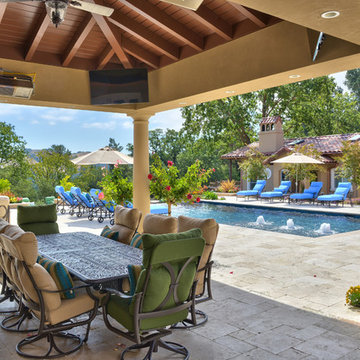
Landscape and planting by Michael Tebbs Design, Home construction by Crowder Construction, Thank you Mr. & Mrs. W. for trusting your project to the team at Crowder Construction, Michael Tebbs Design and Creative Environments... it was our pleasure to help transform your property to the beautiful entertainment area that it is today....
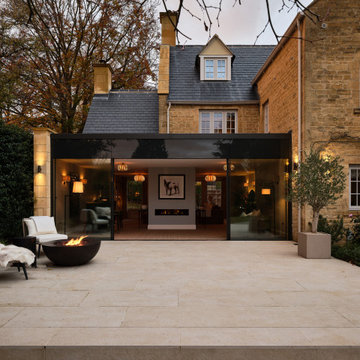
We were commissioned by our clients to design this ambitious side and rear extension for their beautiful detached home. The use of Cotswold stone ensured that the new extension is in keeping with and sympathetic to the original part of the house, while the contemporary frameless glazed panels flood the interior spaces with light and create breathtaking views of the surrounding gardens.
Our initial brief was very clear and our clients were keen to use the newly-created additional space for a more spacious living and garden room which connected seamlessly with the garden and patio area.
Our clients loved the design from the first sketch, which allowed for the large living room with the fire that they requested creating a beautiful focal point. The large glazed panels on the rear of the property flood the interiors with natural light and are hidden away from the front elevation, allowing our clients to retain their privacy whilst also providing a real sense of indoor/outdoor living and connectivity to the new patio space and surrounding gardens.
Our clients also wanted an additional connection closer to the kitchen, allowing better flow and easy access between the kitchen, dining room and newly created living space, which was achieved by a larger structural opening. Our design included special features such as large, full-width glazing with sliding doors and a hidden flat roof and gutter.
There were some challenges with the project such as the large existing drainage access which is located on the foundation line for the new extension. We also had to determine how best to structurally support the top of the existing chimney so that the base could be removed to open up the living room space whilst maintaining services to the existing living room and causing as little disturbance as possible to the bedroom above on the first floor.
We solved these issues by slightly relocating the extension away from the existing drainage pipe with an agreement in place with the utility company. The chimney support design evolved into a longer design stage involving a collaborative approach between the builder, structural engineer and ourselves to find an agreeable solution. We changed the temporary structural design to support the existing structure and provide a different workable solution for the permanent structural design for the new extension and supporting chimney.
Our client’s home is also situated within the Area Of Outstanding Natural Beauty (AONB) and as such particular planning restrictions and policies apply, however, the planning policy allows for extruded forms that follow the Cotswold vernacular and traditional approach on the front elevation. Our design follows the Cotswold Design Code with high-pitched roofs which are subservient to the main house and flat roofs spanning the rear elevation which is also subservient, clearly demonstrating how the house has evolved over time.
Our clients felt the original living room didn’t fit the size of the house, it was too small for their lifestyle and the size of furniture and restricted how they wanted to use the space. There were French doors connecting to the rear garden but there wasn’t a large patio area to provide a clear connection between the outside and inside spaces.
Our clients really wanted a living room which functioned in a traditional capacity but also as a garden room space which connected to the patio and rear gardens. The large room and full-width glazing allowed our clients to achieve the functional but aesthetically pleasing spaces they wanted. On the front and rear elevations, the extension helps balance the appearance of the house by replicating the pitched roof on the opposite side. We created an additional connection from the living room to the existing kitchen for better flow and ease of access and made additional ground-floor internal alterations to open the dining space onto the kitchen with a larger structural opening, changed the window configuration on the kitchen window to have an increased view of the rear garden whilst also maximising the flow of natural light into the kitchen and created a larger entrance roof canopy.
On the front elevation, the house is very balanced, following the roof pitch lines of the existing house but on the rear elevation, a flat roof is hidden and expands the entirety of the side extension to allow for a large living space connected to the rear garden that you wouldn’t know is there. We love how we have achieved this large space which meets our client’s needs but the feature we are most proud of is the large full-width glazing and the glazed panel feature above the doors which provides a sleek contemporary design and carefully hides the flat roof behind. This contrast between contemporary and traditional design has worked really well and provided a beautiful aesthetic.
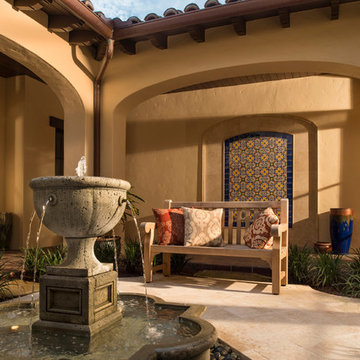
outdoor living, outdoor dining, fireplace, pool, terra cotta tile, screen enclosure, roll screens
Immagine di un patio o portico mediterraneo di medie dimensioni e in cortile con fontane, piastrelle e nessuna copertura
Immagine di un patio o portico mediterraneo di medie dimensioni e in cortile con fontane, piastrelle e nessuna copertura
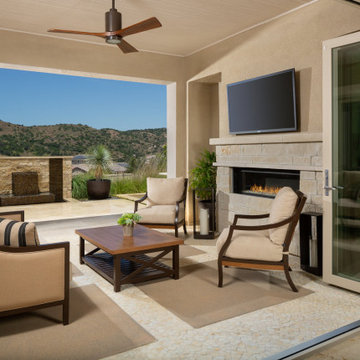
This outdoor living area is perfect for entertaining year round. The adjacent stone and Oceanside glass tile fountain provides ambient sound. The fully motorized screening keeps things cozy in the evening to relax and watch TV outdoors.
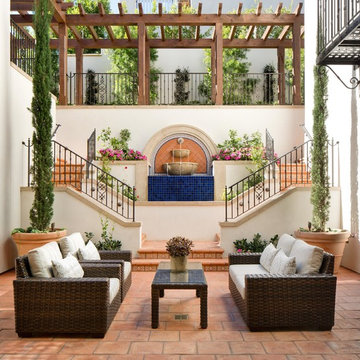
Immagine di un patio o portico mediterraneo in cortile con fontane, piastrelle e nessuna copertura
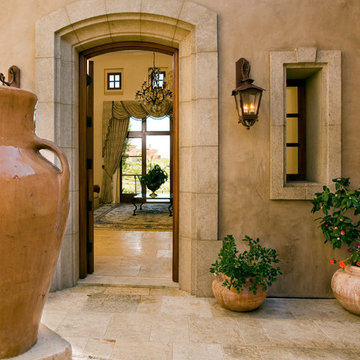
Image by 'Ancient Surfaces'
Product: 'Indoor Courtyard stone elements'
Contacts: (212) 461-0245
Email: Sales@ancientsurfaces.com
Website: www.AncientSurfaces.com
Central Mediterranean courtyards within homes of all major South European design styles, featuring antique stone pavers, fountains, columns and more...
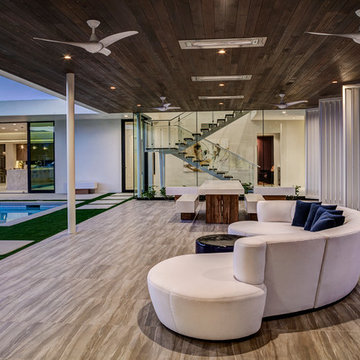
David Blank Photo
Foto di un patio o portico minimal dietro casa con fontane, piastrelle e un tetto a sbalzo
Foto di un patio o portico minimal dietro casa con fontane, piastrelle e un tetto a sbalzo
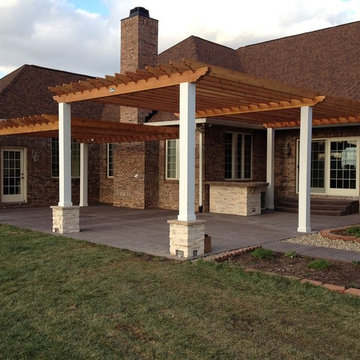
Idee per un patio o portico tradizionale di medie dimensioni e dietro casa con fontane, lastre di cemento e una pergola
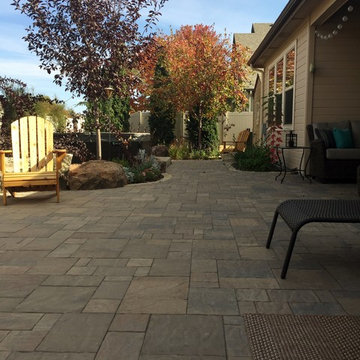
No turf back yard - Belgard paver patio, Hot Springs Hot tub and more...
photo 2016
Idee per un piccolo patio o portico chic dietro casa con fontane, pavimentazioni in cemento e nessuna copertura
Idee per un piccolo patio o portico chic dietro casa con fontane, pavimentazioni in cemento e nessuna copertura
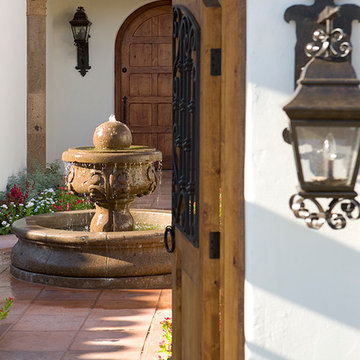
Light and Airy, warm and welcome is how we describe this Authentic Hacienda home. Details abound as you turn each corner, and experience how it all blends together with a wonderful sense of scale and elegance. Views, indoor and outdoor spaces help the owners enjoy their amazing Sonoran Desert surroundings.
Patii e Portici marroni con fontane - Foto e idee
3