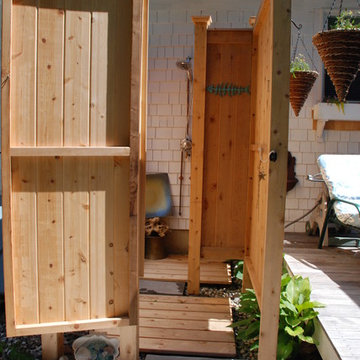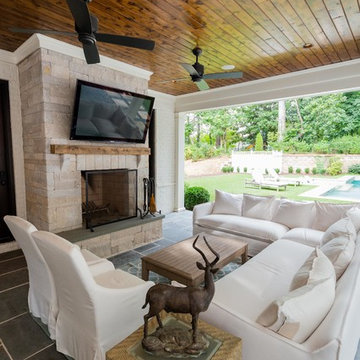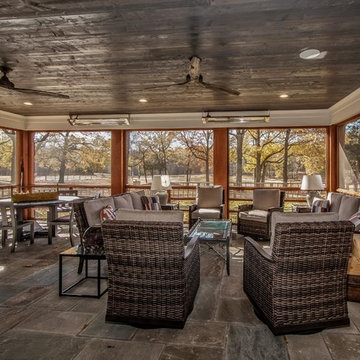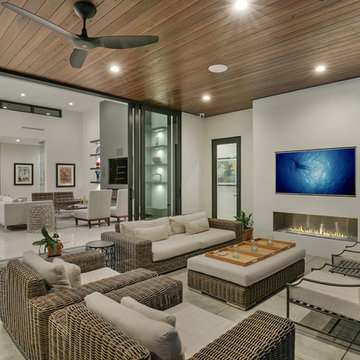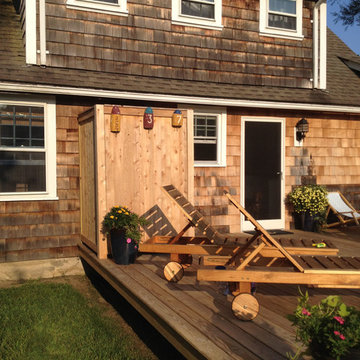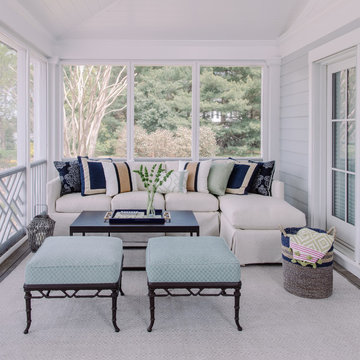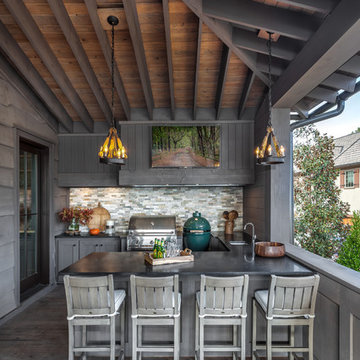Patii e Portici marroni, bianchi - Foto e idee
Filtra anche per:
Budget
Ordina per:Popolari oggi
81 - 100 di 116.948 foto
1 di 3
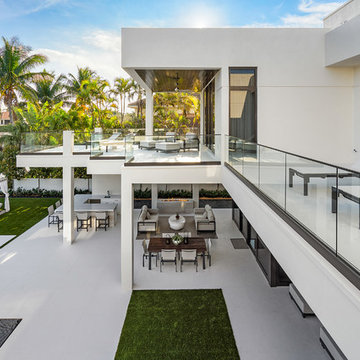
Infinity pool with outdoor living room, cabana, and two in-pool fountains and firebowls.
Signature Estate featuring modern, warm, and clean-line design, with total custom details and finishes. The front includes a serene and impressive atrium foyer with two-story floor to ceiling glass walls and multi-level fire/water fountains on either side of the grand bronze aluminum pivot entry door. Elegant extra-large 47'' imported white porcelain tile runs seamlessly to the rear exterior pool deck, and a dark stained oak wood is found on the stairway treads and second floor. The great room has an incredible Neolith onyx wall and see-through linear gas fireplace and is appointed perfectly for views of the zero edge pool and waterway. The center spine stainless steel staircase has a smoked glass railing and wood handrail.
Photo courtesy Royal Palm Properties
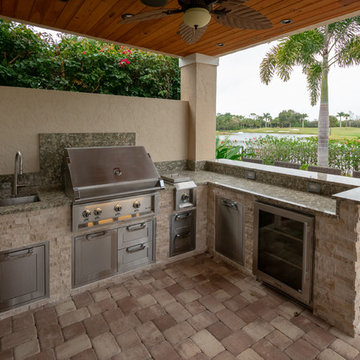
Foto di un patio o portico tropicale dietro casa con pavimentazioni in mattoni e un tetto a sbalzo
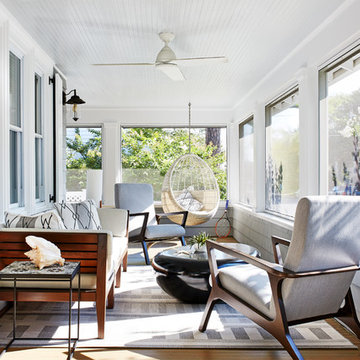
Photo Stacy Zarin Goldberg
Esempio di un portico stile marino davanti casa con un tetto a sbalzo
Esempio di un portico stile marino davanti casa con un tetto a sbalzo
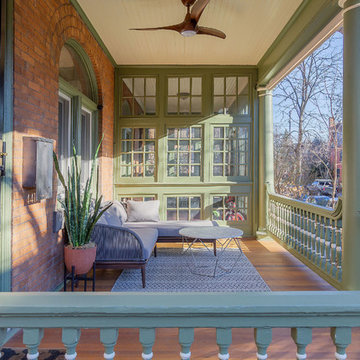
Esempio di un piccolo portico moderno davanti casa con pedane e un tetto a sbalzo
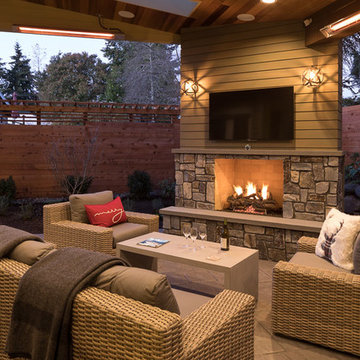
Requirements for this new outdoor living space included letting lots of light into the space and home and maximizing the square footage for outdoor dining and gathering.
The wood finishes are all clear cedar which has been stained to match the existing colors on the home. The masonry is real veneer stone (Moose Mountain). This project maximizes this family's time spent outside by including heaters (Infratech) as well as the gas-burning fireplace.
The entire backyard was redesigned to create as large an outdoor living space as was permittable as well as space for a hot tub, pathway, planting and a large trampoline.
The result is a very cohesive and welcoming space.
William Wright Photography
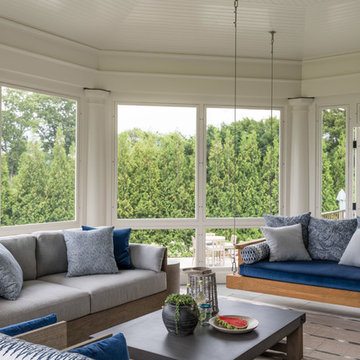
The French doors of the family room open to a wide porch with spectacular raised granite hearth, running bond brick splits, and rustic stone at the outdoor fireplace.
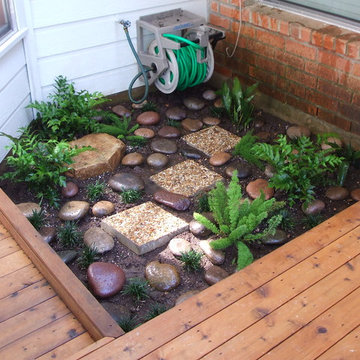
Esempio di un piccolo patio o portico minimal dietro casa con un giardino in vaso, pedane e nessuna copertura
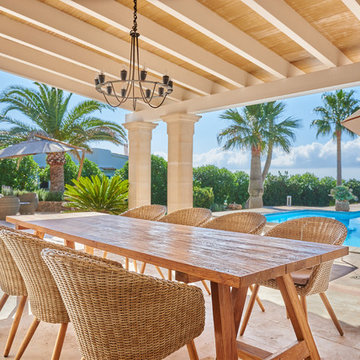
Idee per un patio o portico stile marinaro dietro casa con un tetto a sbalzo
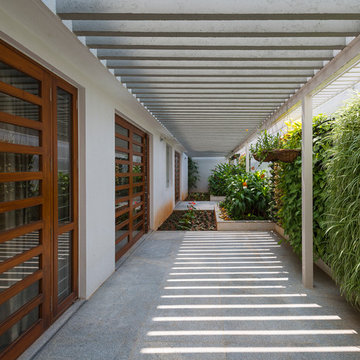
Immagine di un patio o portico minimalista di medie dimensioni e nel cortile laterale con pavimentazioni in cemento e una pergola
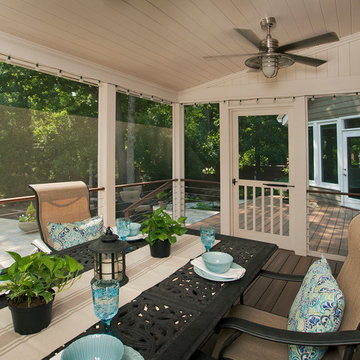
JS PhotoFX
Esempio di un portico tradizionale dietro casa con un portico chiuso e un tetto a sbalzo
Esempio di un portico tradizionale dietro casa con un portico chiuso e un tetto a sbalzo

Photography: Jason Stemple
Ispirazione per un grande portico stile marino con un portico chiuso e un tetto a sbalzo
Ispirazione per un grande portico stile marino con un portico chiuso e un tetto a sbalzo
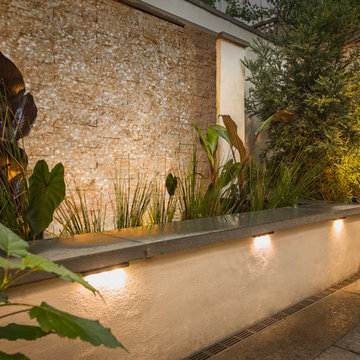
Immagine di un piccolo patio o portico minimal dietro casa con fontane, pavimentazioni in mattoni e una pergola
Patii e Portici marroni, bianchi - Foto e idee
5
