Patii e Portici in cortile - Foto e idee
Filtra anche per:
Budget
Ordina per:Popolari oggi
121 - 140 di 2.263 foto
1 di 3
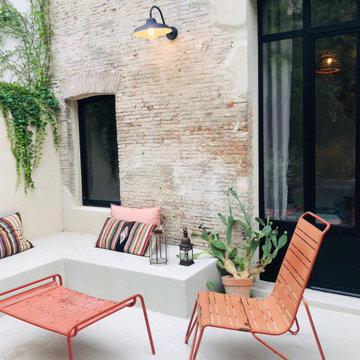
Foto di un piccolo patio o portico costiero in cortile con pavimentazioni in mattoni e nessuna copertura
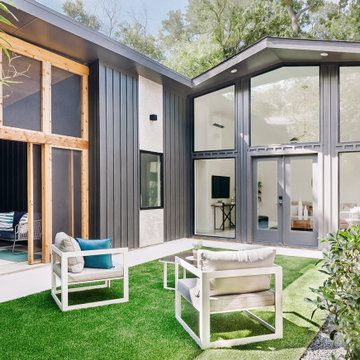
Esempio di un piccolo patio o portico contemporaneo in cortile con lastre di cemento
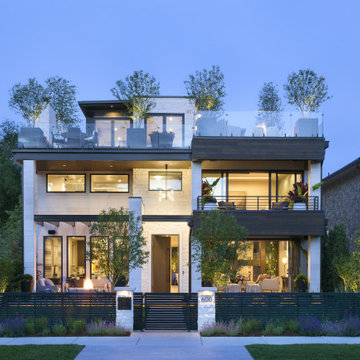
Foto di un grande patio o portico design in cortile con un giardino in vaso e pedane
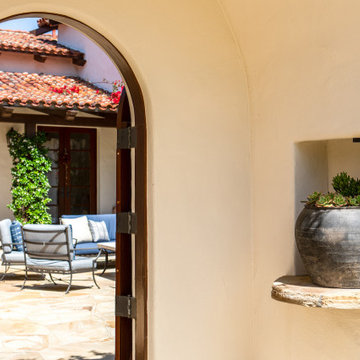
Immagine di un grande patio o portico mediterraneo in cortile con un caminetto, pavimentazioni in pietra naturale e nessuna copertura
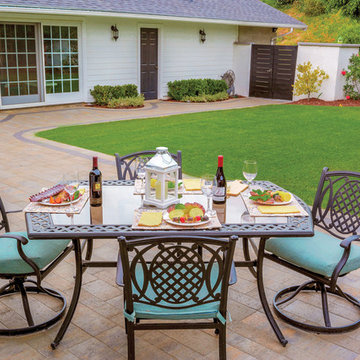
This outdoor remodel consists of a full front yard and backyard re-design. A Small, private paver patio was built off the master bedroom, boasting an elegant fire pit and exquisite views of those West Coast sunsets. In the front courtyard, a paver walkway and patio was built in - perfect for alfresco dining or lounging with loved ones. The front of the home features a new landscape design and LED lighting, creating an elegant look and adding plenty of curb appeal
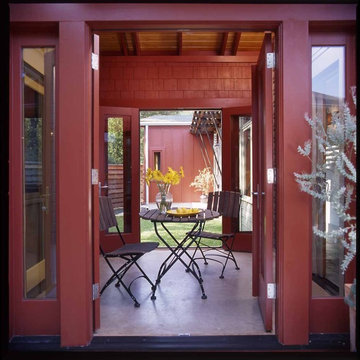
Taking a nod from early pioneer homes, this breezway invites natural air currents to ventilate the home. The space is designed to connect two of the three exterior courtyards, to expand the footprint of the home into the landcape and make a comfortable ambiguity between the interior and exterior.
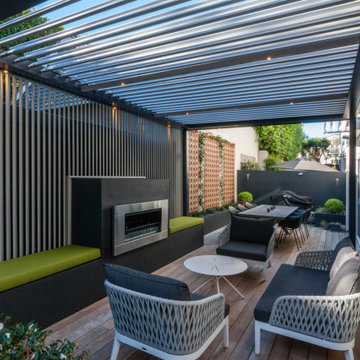
Custom made wrap around louvre with LED downlights
Ispirazione per un piccolo patio o portico contemporaneo in cortile con un caminetto, pedane e una pergola
Ispirazione per un piccolo patio o portico contemporaneo in cortile con un caminetto, pedane e una pergola
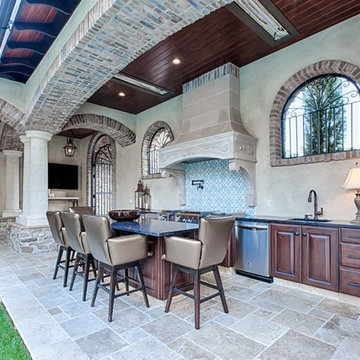
Ispirazione per un patio o portico mediterraneo di medie dimensioni e in cortile con piastrelle e un gazebo o capanno
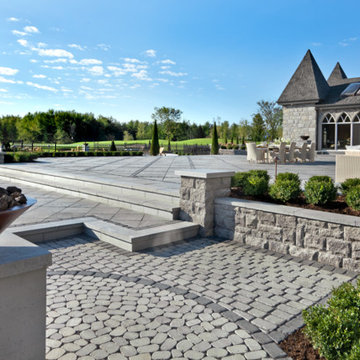
Meet the next generation of outdoor living with our impressively elegant doubled-sided wall. Boasting strong character and concrete durability Baltimore is picture-perfect for multi-level pavilions and can be used for vertical features such as planters, pillars, water and fire features. This double-sided wall will allow you to enjoy the striking beauty from all sides.
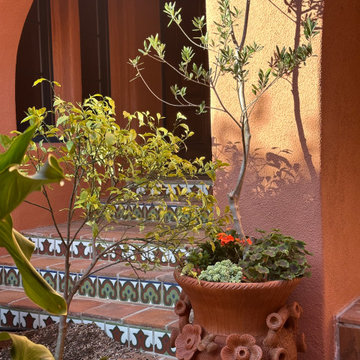
Malibu tile clad Spanish courtyard with newly planted clay pots from Mexico with mother-in-laws-tongue, donkey tails, olive trees, Cala lilies, succulents, bougainvillea and perennials.
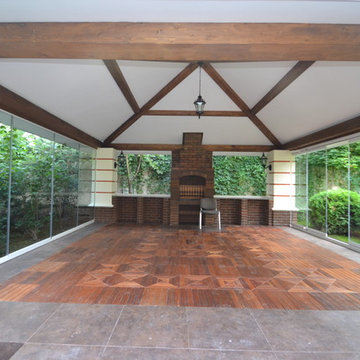
Дизайн-проект выполнен Екатериной Ялалтыновой
Esempio di un patio o portico minimal di medie dimensioni e in cortile con pavimentazioni in pietra naturale e un gazebo o capanno
Esempio di un patio o portico minimal di medie dimensioni e in cortile con pavimentazioni in pietra naturale e un gazebo o capanno
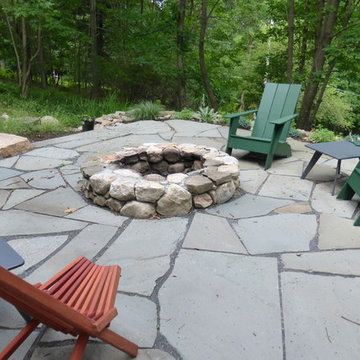
This couple loved outdoor entertaining and use this fire pit in all four seasons. I designed the patio to accommodate many guests.
Susan Irving
Idee per un ampio patio o portico stile rurale in cortile con pavimentazioni in pietra naturale e un focolare
Idee per un ampio patio o portico stile rurale in cortile con pavimentazioni in pietra naturale e un focolare
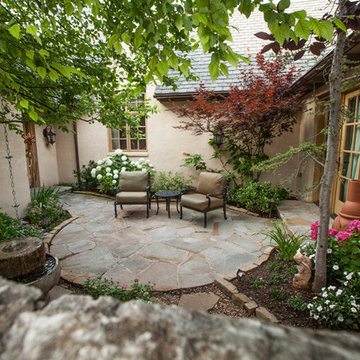
Idee per un patio o portico tradizionale di medie dimensioni e in cortile con fontane, pavimentazioni in pietra naturale e nessuna copertura
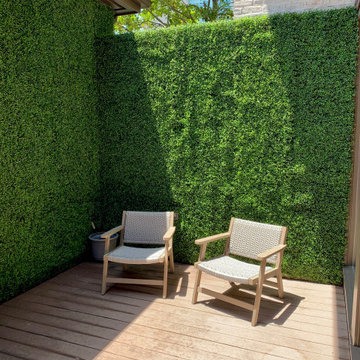
Outdoor UV rated Boxwood wall panels in an outdoor courtyard.
Esempio di un patio o portico di medie dimensioni e in cortile con nessuna copertura
Esempio di un patio o portico di medie dimensioni e in cortile con nessuna copertura
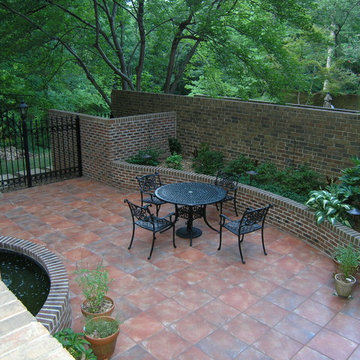
The Meredith Townes Project was a small backyard of a townhome. The clients had wanted to transform their existing backyard with a small patio to a New Orleans style courtyard. The homeowners enjoyed gourmet cooking and fine wines and wanted a place for entertaining friends. They also wanted a quiet private retreat where they could relax at the end of the day. Their wish list included a fountain and planters.
Meredith Townes were constructed in the 1970’s. This led to some challenges in design and construction of the courtyard. The original oversized brick used on the walls on either side of the courtyard were no longer being produced. Due to the age of the walls, attaching structures was not permitted. Other obstacles included the locations of the HVAC unit and the utility boxes.
Working with the homeowners, the designer developed three concepts for the courtyard. When the clients determined the preferred layout, a detailed design was developed.
There was much attention devoted to the selection of materials for the courtyard. The Mason went to great lengths to find brick that strongly resembled the existing obsolete brick. Every element of the project was carefully analyzed before selection was made, from the fountain mask, to the tile, to the faucet handles. The HVAC was moved to an enclosed storage area outside the courtyard and a fenced corner of the courtyard to conceal the grill and serve as additional storage.
Photos by M. Liljequist
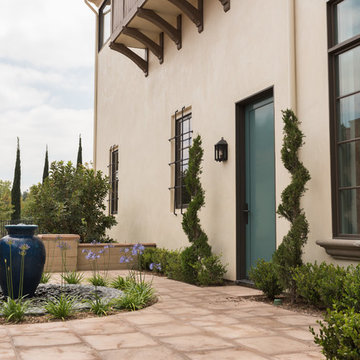
While ARTO products are made in Los Angeles County, California, we are happy to ship our product worldwide! We work onsite with concrete, terra-cotta and ceramic. We build brick, tile and architectural elements for residential and commercial environments. We pride ourselves on providing perfectly imperfect product that gives a feel of rustic elegance.
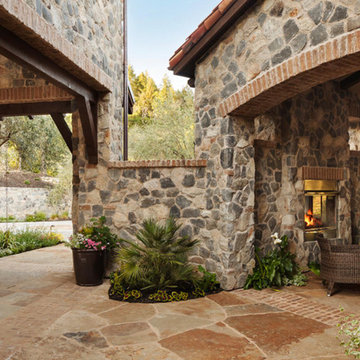
Immagine di un patio o portico mediterraneo di medie dimensioni e in cortile con un focolare, pavimentazioni in pietra naturale e un tetto a sbalzo
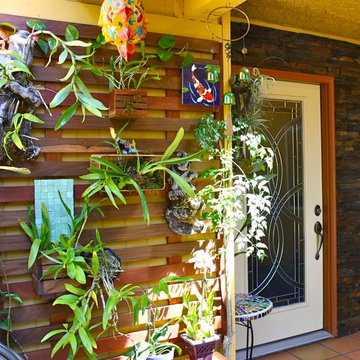
there are two sky lights just up and off to the right. During the afternoon all this filtered light shines through. All the cattleya orchids that you see came from one plant. I took the keikeis and planted them in other containers.
see the difference in just one year (c next photo)
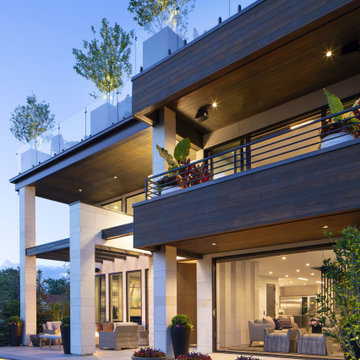
Ispirazione per un grande patio o portico contemporaneo in cortile con un giardino in vaso e pedane
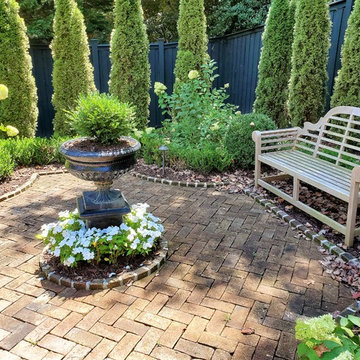
This is a brick paver courtyard with central garden urn focal point. Surrounded by a formal boxwood garden and flowering perennials.
Foto di un piccolo patio o portico classico in cortile con pavimentazioni in mattoni e nessuna copertura
Foto di un piccolo patio o portico classico in cortile con pavimentazioni in mattoni e nessuna copertura
Patii e Portici in cortile - Foto e idee
7