Patii e Portici in cortile con piastrelle - Foto e idee
Filtra anche per:
Budget
Ordina per:Popolari oggi
161 - 180 di 1.421 foto
1 di 3

PATIO=中庭を通って玄関へアプローチ。シンボルツリーはヒメシャラの株立ちの木です。1階写真正面はSOHO(Small Office Home Office)で、有名デザイナー『スタルク』氏のデスクをオブジェのように配しています。朱色のものは糸状のストリングスカーテンです。
左側の縦格子は可動式で奥が駐車場になっています。ゲストの車が多い時は中庭まで車を入れれるように考えました。Photo:NACASA & PARTNERS
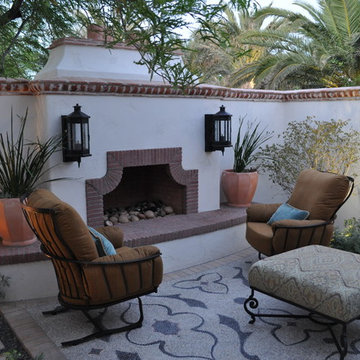
The seating area in front of the fireplace features an intricate handcrafted pebble mosaic carpet. Photo by Todor Spasov.
Foto di un patio o portico mediterraneo di medie dimensioni e in cortile con un focolare, piastrelle e nessuna copertura
Foto di un patio o portico mediterraneo di medie dimensioni e in cortile con un focolare, piastrelle e nessuna copertura
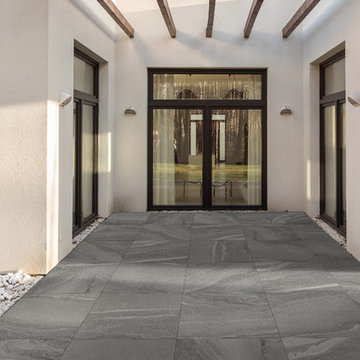
Mid-Grey Stone System Porcelain Tiles 600X600x9.6mm
Ispirazione per un patio o portico mediterraneo di medie dimensioni e in cortile con piastrelle e una pergola
Ispirazione per un patio o portico mediterraneo di medie dimensioni e in cortile con piastrelle e una pergola
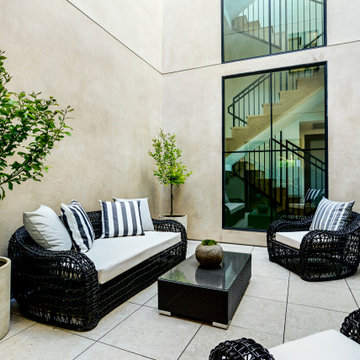
Open to sky designed interior patio with elevated custom tile drainage system.
Foto di un patio o portico contemporaneo di medie dimensioni e in cortile con piastrelle e nessuna copertura
Foto di un patio o portico contemporaneo di medie dimensioni e in cortile con piastrelle e nessuna copertura
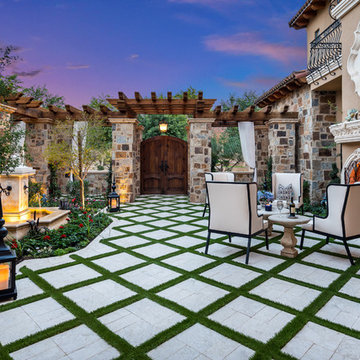
We love this courtyard's exterior fireplace, fountain, pergolas, and the custom sitting area.
Immagine di un ampio patio o portico shabby-chic style in cortile con fontane, piastrelle e nessuna copertura
Immagine di un ampio patio o portico shabby-chic style in cortile con fontane, piastrelle e nessuna copertura
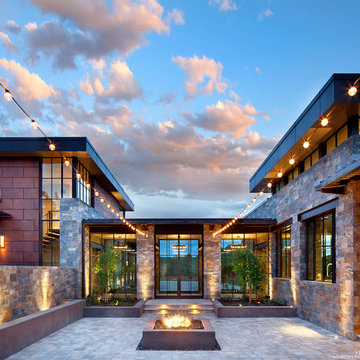
Courtyard area with fire feature.
Immagine di un grande patio o portico minimal in cortile con un focolare e piastrelle
Immagine di un grande patio o portico minimal in cortile con un focolare e piastrelle
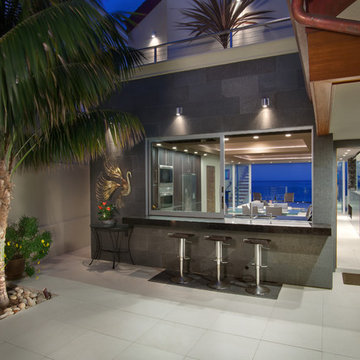
Marengo Morton Architects, Inc. in La Jolla, CA, specializes in Coastal Development Permits, Master Planning, Multi-Family, Residential, Commercial, Restaurant, Hospitality, Development, Code Violations, Forensics and Construction Management.
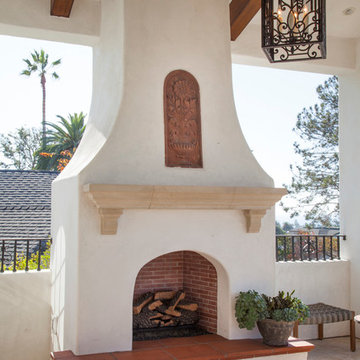
Kim Grant, Architect;
Elizabeth Barkett, Interior Designer - Ross Thiele & Sons Ltd.;
Theresa Clark, Landscape Architect;
Gail Owens, Photographer
Immagine di un patio o portico mediterraneo di medie dimensioni e in cortile con un focolare, piastrelle e una pergola
Immagine di un patio o portico mediterraneo di medie dimensioni e in cortile con un focolare, piastrelle e una pergola
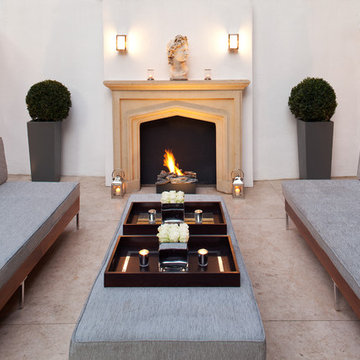
This grand fireplace inhabits a sleek walnut coloured outdoor seating area, with stone tile flooring. The topiary bushes are strategically placed for an elegant finish, and the roman sculpture bust and outdoor lighting add an extra layer of grandeur to this area.
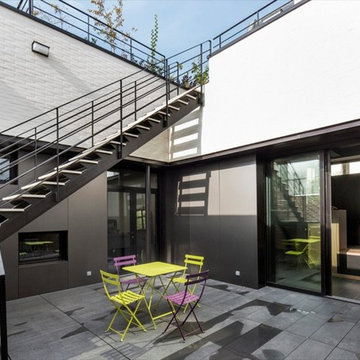
Patrick Tourneboeuf
Esempio di un grande patio o portico design in cortile con piastrelle e nessuna copertura
Esempio di un grande patio o portico design in cortile con piastrelle e nessuna copertura
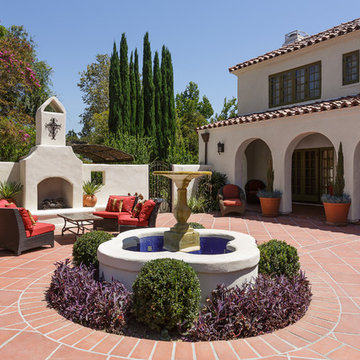
Clark Dugger
Immagine di un grande patio o portico mediterraneo in cortile con un focolare, piastrelle e nessuna copertura
Immagine di un grande patio o portico mediterraneo in cortile con un focolare, piastrelle e nessuna copertura
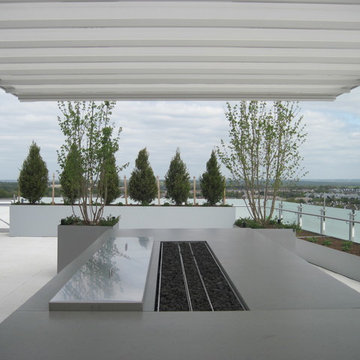
PROJECT SPECIFICATIONS
The architect specified two butting/side by side 173.93 inch wide x 240.0 inch projection retractable canopy systems to be inserted in to a new steel frame structure. Each of the areas to be covered used one continuous piece of fabric and one motor. The system frame and guides specified are made entirely of aluminum which is powder coated using the Qualicoat® powder coating process. Custom color chosen for the guides by the Architect was RAL 9006 known as White Aluminum. The stainless steel components used were Inox (470LI and 316) which are of the highest quality and have an extremely high corrosion resistance. In fact, the components passed the European salt spray corrosion test as tested by Centro Sviluppo Materiali in Italy.
Fabric is Ferrari 86 Color 2044 White, a fabric that is self-extinguishing (fire retardant). These retracting canopy systems has a Beaufort wind load rating Scale 10 (up to 63 mph) with the fabric fully extended and in use.
A grey hood with end caps was requested for each end to prevent rain water (location is Alexandria, Virginia) from collecting in the folds of fabric when not in use.
A running profile which runs from end to end in the rear of each section was necessary to attach the Somfy RTS motor which is installed inside a motor safety box. The client chose to control the system with two remote controls, two white wall switches and two Somfy wind sensors.
PURPOSE OF THE PROJECT
Our original contact was from the architect who requested two retractable systems that would attach to a new steel structure and that would meet local wind load requirements since the units are installed on the top of the building known as Metro Park VI. The architect wanted a contemporary, modern and very clean appearance and a product that would also meet International Building Code Requirements.
The purpose of the project was to provide an area for shade, heat, sun, glare and UV protection but not rain protection thus the use of Soltis 86 sheer mesh fabric. The client stated to the Architect that the area was to be used for entertainment purposes in good weather conditions.
UNIQUENESS AND COMPLEXITY OF THE PROJECT
This project was a challenge since the steel structure was being built at the same time (simultaneously) as the retractable patio cover systems were being manufactured to meet a deadline therefore there was no room for error. In addition, removing all the extrusions, fabric etc. from the crate and hoisting them to the top of the building was indeed difficult but accomplished.
PROJECT RESULTS
The client is elated with the results of both retractable canopy cover systems. Along with landscaping, the exterior top floor of the Metro Park VI building was transformed and is truly a stunning example of design, function and aesthetics as can be seen in the pictures.
Goal accomplished – All customer requirements were met including a contemporary, modern, stylish and very clean appearance along with providing shade, sun, UV, glare and heat reduction.
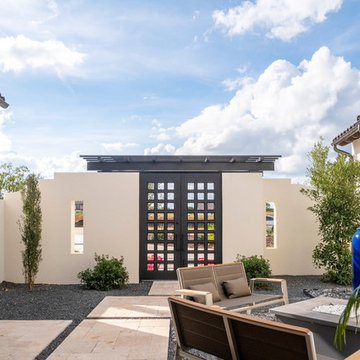
Foto di un patio o portico design di medie dimensioni e in cortile con un focolare, piastrelle e nessuna copertura
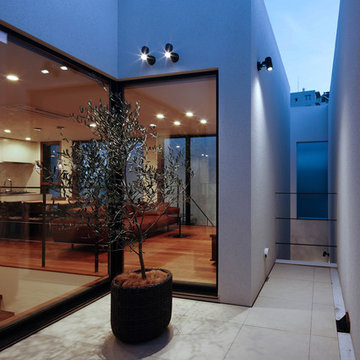
Immagine di un grande patio o portico moderno in cortile con piastrelle e nessuna copertura
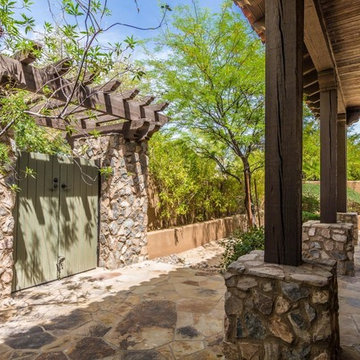
Mediteranean Style Home with Private courtyard having built in BBQ and fireplace.
Foto di un patio o portico mediterraneo di medie dimensioni e in cortile con piastrelle e nessuna copertura
Foto di un patio o portico mediterraneo di medie dimensioni e in cortile con piastrelle e nessuna copertura
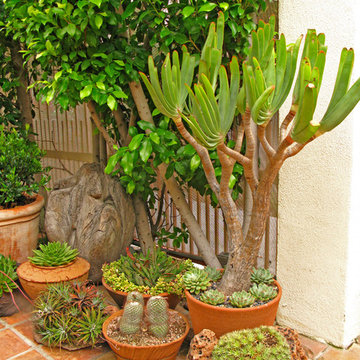
Immagine di un patio o portico bohémian di medie dimensioni e in cortile con un giardino in vaso, piastrelle e nessuna copertura
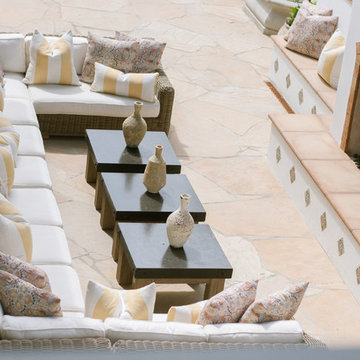
Immagine di un patio o portico mediterraneo di medie dimensioni e in cortile con un focolare, piastrelle e nessuna copertura
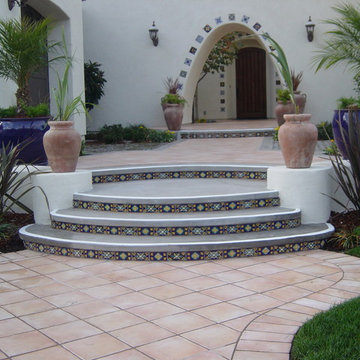
Idee per un grande patio o portico mediterraneo in cortile con piastrelle e nessuna copertura
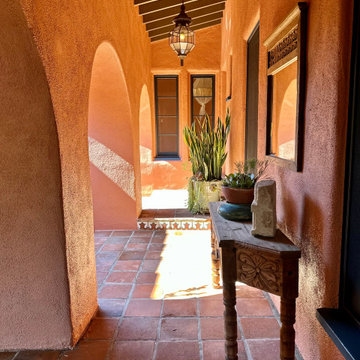
Malibu tile clad Spanish courtyard with newly planted clay pots from Mexico with mother-in-laws-tongue, donkey tails, olive trees, Cala lilies, succulents and perennials.
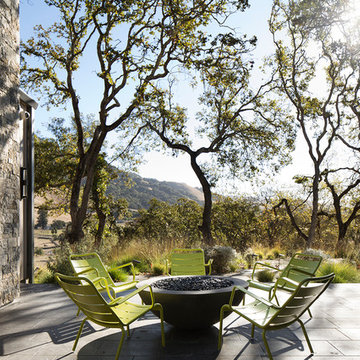
Foto di un patio o portico country in cortile con un focolare, piastrelle e nessuna copertura
Patii e Portici in cortile con piastrelle - Foto e idee
9