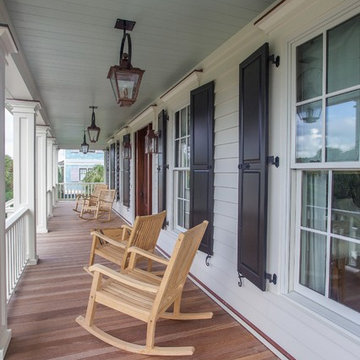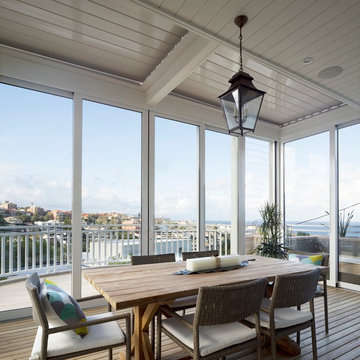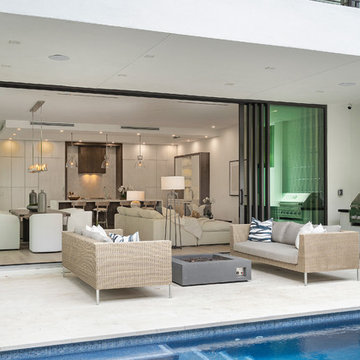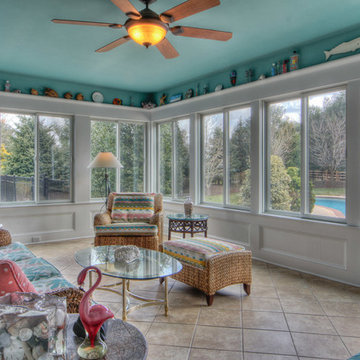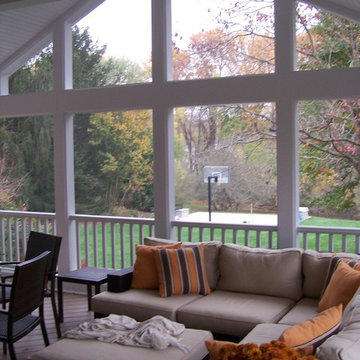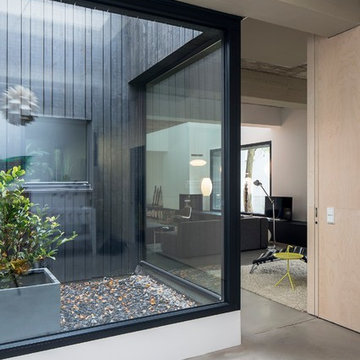Patii e Portici grigi - Foto e idee
Filtra anche per:
Budget
Ordina per:Popolari oggi
81 - 100 di 927 foto
1 di 3
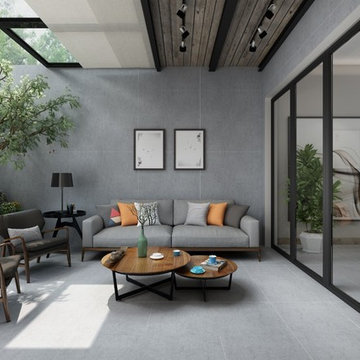
Dimensions Gris
Idee per un grande patio o portico moderno dietro casa con un giardino in vaso, pavimentazioni in pietra naturale e un parasole
Idee per un grande patio o portico moderno dietro casa con un giardino in vaso, pavimentazioni in pietra naturale e un parasole
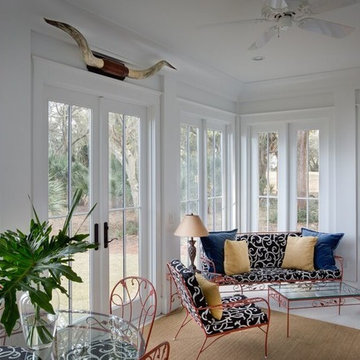
Ispirazione per un grande portico classico dietro casa con piastrelle e un tetto a sbalzo
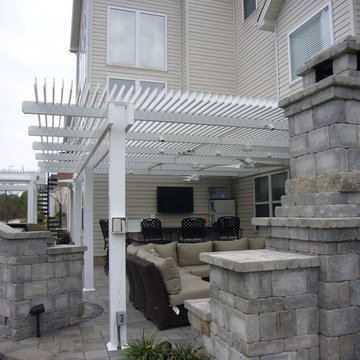
Want the most unique backyard covered area in town? Your friends will be amazed by your Aluminum Louvered Patio Roof System that OPENS and CLOSES by remote control! It’s even Solar Powered! These are not kits. We build them to your specifications for both residential and commercial, up to any size. With the Lifetime Warranty on the powder coated finish, you will enjoy this maintenance free roof for YEARS! (The system pictured is attached to the house which is our most popular!)
This product will totally protect you from the SUN and RAIN! When closed all the way the roof will not leak underneath. Each louver acts as a gutter that channels all the water off into the grass or an optional gutter system. You can adjust the amount of sunlight you want coming through your roof because you can stop it in any position between open and close.
This is the Cadillac of roof systems so be prepared to spend some money, but it will be one of the best investments you can ever make in your home.
What good is a Florida backyard if it’s too hot or wet to enjoy it!
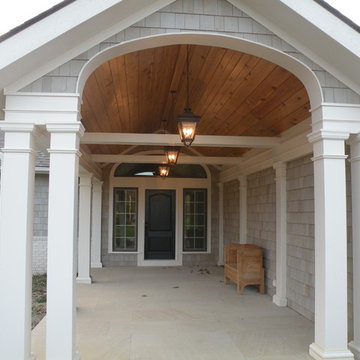
Our clients wanted to transform their mid-century home into something more classic. By changing the exterior finishes and roof lines & details we were able to create a fresh new look for them.
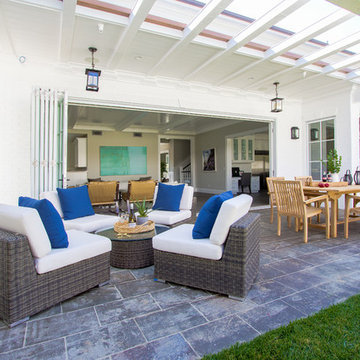
Anthony Barcelo
Foto di un patio o portico stile marino di medie dimensioni e dietro casa con pavimentazioni in cemento e una pergola
Foto di un patio o portico stile marino di medie dimensioni e dietro casa con pavimentazioni in cemento e una pergola
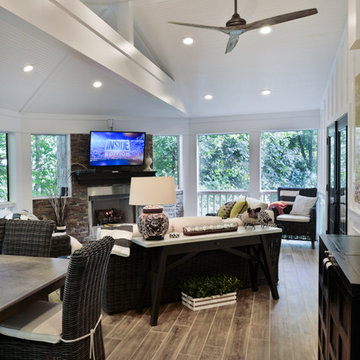
Stunning Outdoor Remodel in the heart of Kingstown, Alexandria, VA 22310.
Michael Nash Design Build & Homes created a new stunning screen porch with dramatic color tones, a rustic country style furniture setting, a new fireplace, and entertainment space for large sporting event or family gatherings.
The old window from the dining room was converted into French doors to allow better flow in and out of home. Wood looking porcelain tile compliments the stone wall of the fireplace. A double stacked fireplace was installed with a ventless stainless unit inside of screen porch and wood burning fireplace just below in the stoned patio area. A big screen TV was mounted over the mantel.
Beaded panel ceiling covered the tall cathedral ceiling, lots of lights, craftsman style ceiling fan and hanging lights complimenting the wicked furniture has set this screen porch area above any project in its class.
Just outside of the screen area is the Trex covered deck with a pergola given them a grilling and outdoor seating space. Through a set of wrapped around staircase the upper deck now is connected with the magnificent Lower patio area. All covered in flagstone and stone retaining wall, shows the outdoor entertaining option in the lower level just outside of the basement French doors. Hanging out in this relaxing porch the family and friends enjoy the stunning view of their wooded backyard.
The ambiance of this screen porch area is just stunning.
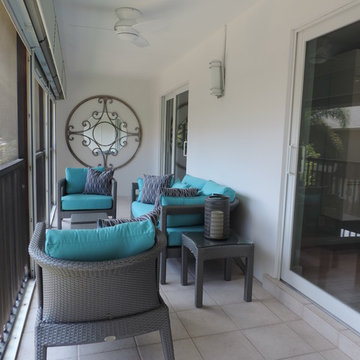
Janet Ireland
Foto di un patio o portico classico in cortile con piastrelle e un tetto a sbalzo
Foto di un patio o portico classico in cortile con piastrelle e un tetto a sbalzo
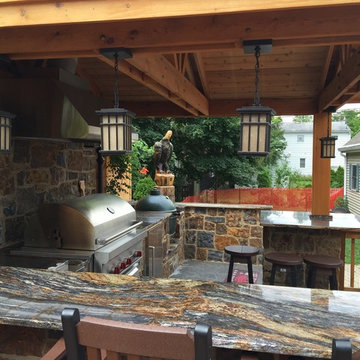
This beautiful covered patio showcases the Quarry Mill's Denali natural thin stone veneer. Denali natural stone veneer is a high density sandstone cut into rough rectangles forming the castle rock style. The stone gets its abundance of color from the heavy mineral staining. The mineral staining occurred naturally in the quarry over time as water washed minerals between the individual layers of stone. The colors include blue, light grey, tan and brown. Denali also has a very rugged and unique texture with a mix of dimpled, smooth and wavy pieces. This stone is sold as individual pieces intended to be installed by a professional masonry contractor. If you are looking for a rustic and colorful thin stone veneer Denali is a great choice.
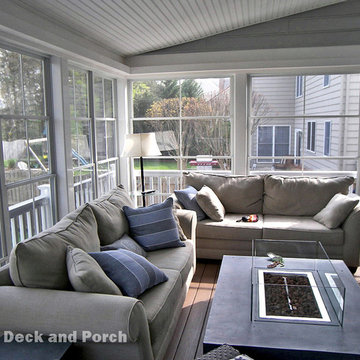
Screened-in porch with Eze-Breeze sliding panels.
HNH Deck and Porch
Foto di un portico classico dietro casa con pedane, un tetto a sbalzo e con illuminazione
Foto di un portico classico dietro casa con pedane, un tetto a sbalzo e con illuminazione
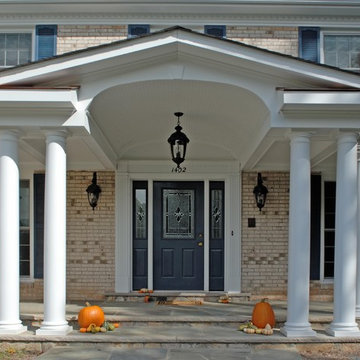
A formal colonial porch with composite trim & moldings.
Immagine di un portico chic di medie dimensioni e davanti casa con pavimentazioni in pietra naturale, un tetto a sbalzo e con illuminazione
Immagine di un portico chic di medie dimensioni e davanti casa con pavimentazioni in pietra naturale, un tetto a sbalzo e con illuminazione
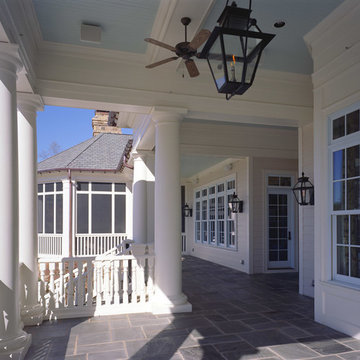
Built for elegant, traditional living, Chatham House included several types of Marvin windows and doors with Simulated Divided Lite Bars.
Foto di un grande portico classico davanti casa con piastrelle e un tetto a sbalzo
Foto di un grande portico classico davanti casa con piastrelle e un tetto a sbalzo
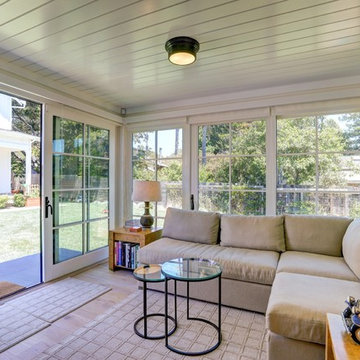
Jason Wells
Idee per un piccolo portico country davanti casa con pavimentazioni in cemento e un tetto a sbalzo
Idee per un piccolo portico country davanti casa con pavimentazioni in cemento e un tetto a sbalzo
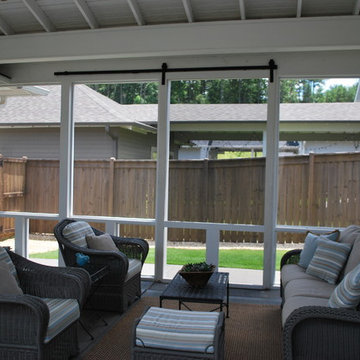
The project shown here is an entire screened wall that we installed in a breezeway between the house and the garage. In effect, we created a screened porch out of a breezeway. The screened wall was made using a custom wooden barn door as the sliding panel in the center. Picture a barn door where the center wood panel is replaced with screen. All of the openings you see here are screens, not glass, even the lower ones below the railing.
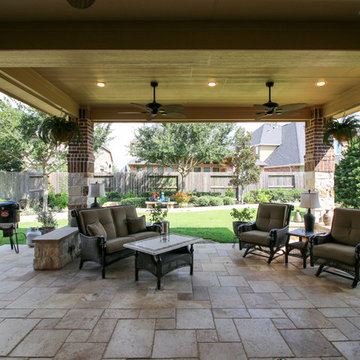
Our clients in Katy, TX wanted their patio extension to look like it was part of the original design, and match the front elevation of their home. Custom stone and brick columns were designed to the same specifications as the front entrance arches. Travertine tiles were cut and installed to continue the pattern of the existing patio. The ceiling, lights and fans mirror the existing installation as well. Stone bench seating defines the new outdoor living space.
Patii e Portici grigi - Foto e idee
5
