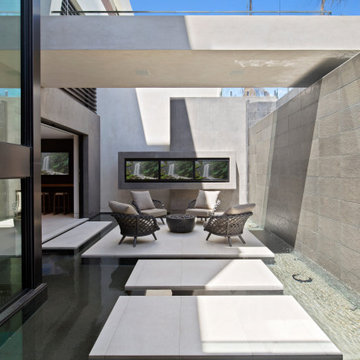Patii e Portici grigi con un parasole - Foto e idee
Filtra anche per:
Budget
Ordina per:Popolari oggi
21 - 40 di 351 foto
1 di 3
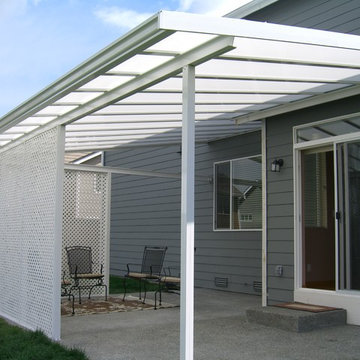
This project was in a development and the client wanted some outdoor privacy from the neighbors. With a shed style patio cover overhead and privacy walls with white vinyl garden lattice it kept the space cool for the kids, matched the house trim and neighbor didn't know what was for dinner. Photo by Doug Woodside, Decks and Patio Covers
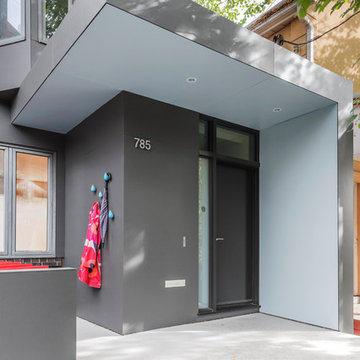
Nanne Springer Photography
Immagine di un piccolo portico contemporaneo davanti casa con lastre di cemento e un parasole
Immagine di un piccolo portico contemporaneo davanti casa con lastre di cemento e un parasole
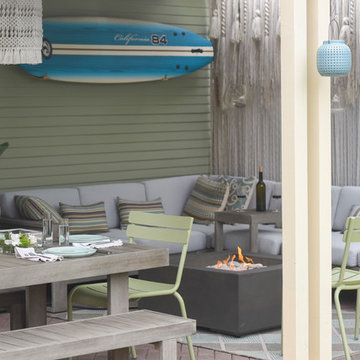
The patio off of the garage is covered with a slide wire awning that provides shade in the summer and sun in the winter. An outdoor room hosts dining and leisure and extends the living space of the home. The patio is paved with concrete permeable pavers which allows proper drainage on this small lot.
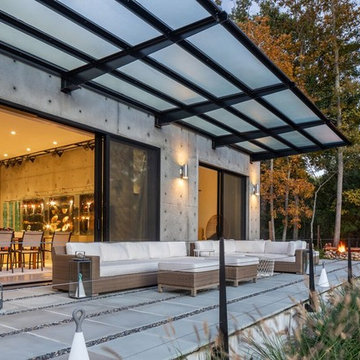
Indoor outdoor living with large glass doors leading to the outdoor patio.
Railing and stairs by Keuka Studios www.Keuka-studios.com
Photographer Evan Joseph www.Evanjoseph.com
Architect Vibeke Lichten
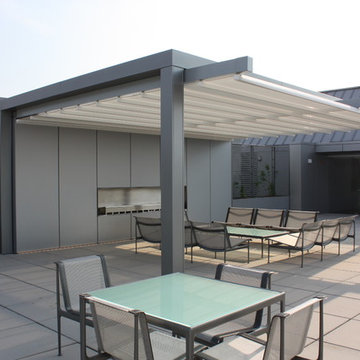
Our Rimini model was attached to a clients steel structure which was powder coated the same color as the guides. All our retractable patio cover systems are for excellent sun, uv and glare, heavy rain and even hail protection and are all Beaufort wind load approved.
See the link below for the Rimini model. We offer 17 other retractable patio cover models.
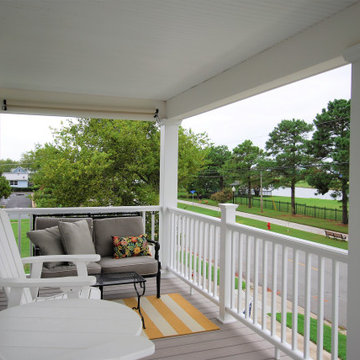
This cozy coastal cottage plan provides a guest suite for weekend vacation rentals on the second floor of this little house. The guest suite has a private stair from the driveway to a rear entrance balcony. The two-story front porch looks onto a park that is adjacent to a marina village. It does a very profitable airbnb business in the Cape Charles resort community. The plans for this house design are available online at downhomeplans.com
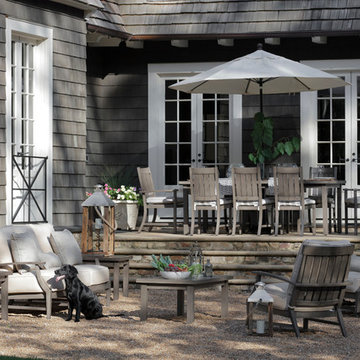
Ispirazione per un patio o portico american style di medie dimensioni e dietro casa con pavimentazioni in pietra naturale e un parasole
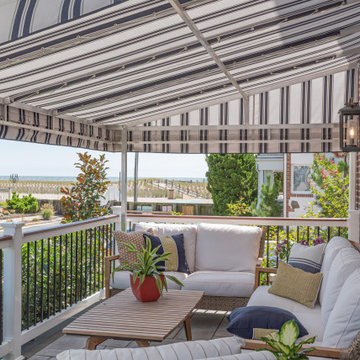
Front porch provides for a great view of the beach, ocean and people watching.
Idee per un grande portico stile marino davanti casa con pavimentazioni in pietra naturale e un parasole
Idee per un grande portico stile marino davanti casa con pavimentazioni in pietra naturale e un parasole

This contemporary alfresco kitchen is small in footprint but it is big on features including a woodfired oven, built in Electrolux barbecue, a hidden undermount rangehood, sink, Fisher & Paykel dishdrawer dishwasher and a 30 Litre pull-out bin. Featuring cabinetry 2-pack painted in Colorbond 'Wallaby' and natural granite tops in leather finished 'Zimbabwe Black', paired with the raw finished concrete this alfresco oozes relaxed style. The homeowners love entertaining their friends and family in this space. Photography By: Tim Turner
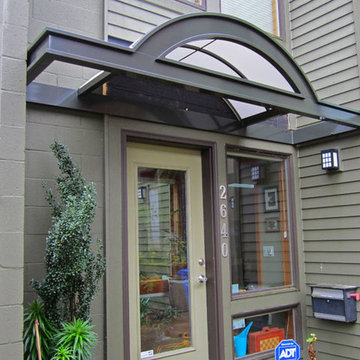
Pike Awning
Idee per un piccolo patio o portico minimalista davanti casa con un parasole
Idee per un piccolo patio o portico minimalista davanti casa con un parasole
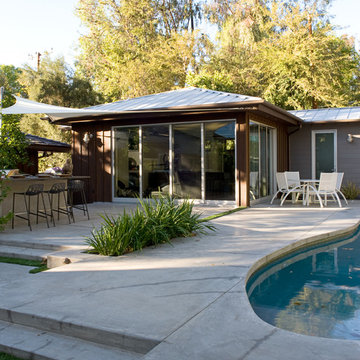
Foto di un patio o portico tradizionale di medie dimensioni e dietro casa con lastre di cemento e un parasole
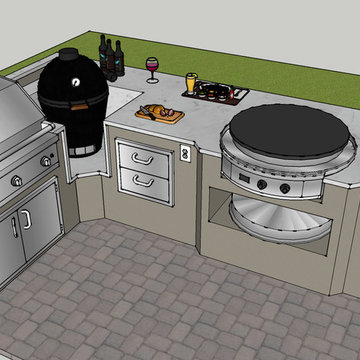
Ambient Elements creates conscious designs for innovative spaces by combining superior craftsmanship, advanced engineering and unique concepts while providing the ultimate wellness experience. We design and build outdoor kitchens, saunas, infrared saunas, steam rooms, hammams, cryo chambers, salt rooms, snow rooms and many other hyperthermic conditioning modalities.
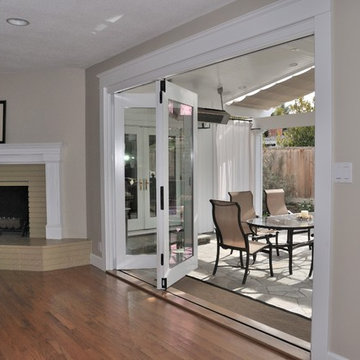
Folding doors are a great alternative to a sliding glass door or french doors. These panels made of wood, painted white match the interior and exterior decor perfectly. When folding open, the outside and inside expand to one large space!
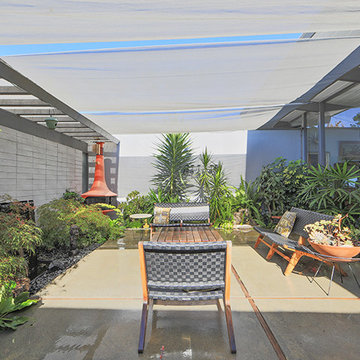
Outdoor atrium space designed by the illustrious tram of Jones and Emmons and built in 1960 by Joseph Eichler, this is the best-sorted 1584 model to come up for sale in years and it may be years before another like it is available.
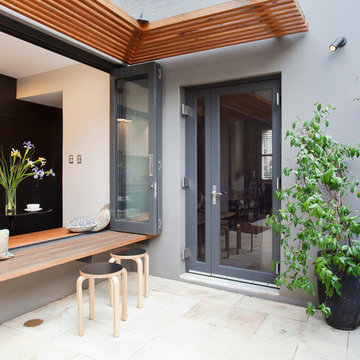
The lounge room has direct access to the outdoor area. Glass doors provide natural light and cross ventilation to the room.
Photos by Paul Worsley, Live by the Sea
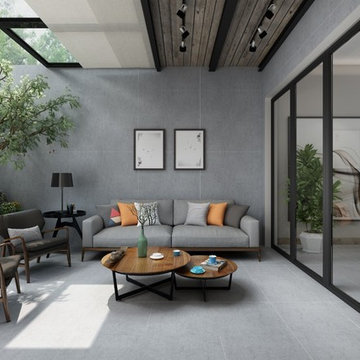
Dimensions Gris
Idee per un grande patio o portico moderno dietro casa con un giardino in vaso, pavimentazioni in pietra naturale e un parasole
Idee per un grande patio o portico moderno dietro casa con un giardino in vaso, pavimentazioni in pietra naturale e un parasole
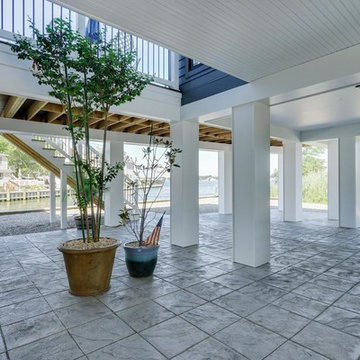
Motion City Media
Foto di un patio o portico chic in cortile con cemento stampato e un parasole
Foto di un patio o portico chic in cortile con cemento stampato e un parasole
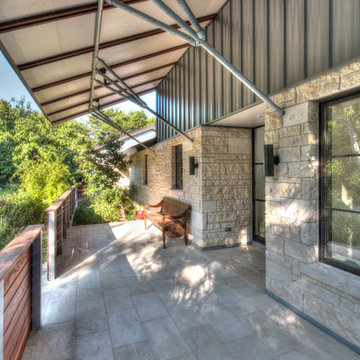
Christopher Davison, AIA
Esempio di un portico minimal di medie dimensioni e davanti casa con un parasole e piastrelle
Esempio di un portico minimal di medie dimensioni e davanti casa con un parasole e piastrelle
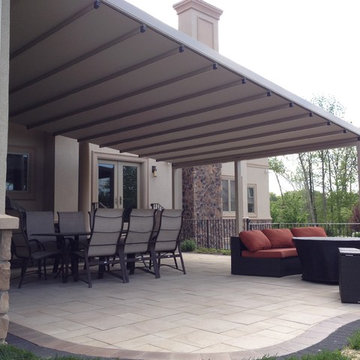
Available in different fabrics and colors.
All products are custom made.
We chose the top-rated "Gennius Awning" for our FlexRoof.
The FlexRoof is a roller-roof system, from KE Durasol Awnings, one of the best rated awning companies.
The FlexRoof is more unique than traditional awnings on the market, such as retractable awnings.
The FlexRoof is built onto a pergola-type frame (or mounted onto a FlexRoom) which aesthetically enhances your outdoor space and adds function as an outdoor room. The FlexRoof provides overhead protection from outdoor elements with design and innovation.
Our FlexRoof can be installed together with or separately from a FlexRoom. All FlexRoofs are custom designed and are available in a variety of frame options, fabrics, and colors. Lights and/or speaker installations are optional.
Patii e Portici grigi con un parasole - Foto e idee
2
