Patii e Portici grigi con pavimentazioni in pietra naturale - Foto e idee
Filtra anche per:
Budget
Ordina per:Popolari oggi
41 - 60 di 3.549 foto
1 di 3
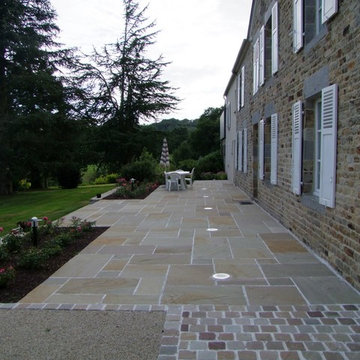
Paysages Conseil
Terrasse en pierres naturelles
Esempio di un patio o portico minimal davanti casa con pavimentazioni in pietra naturale
Esempio di un patio o portico minimal davanti casa con pavimentazioni in pietra naturale
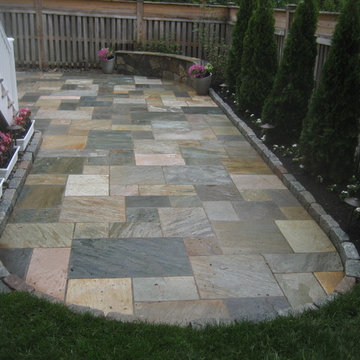
Esempio di un patio o portico chic di medie dimensioni e dietro casa con pavimentazioni in pietra naturale e nessuna copertura
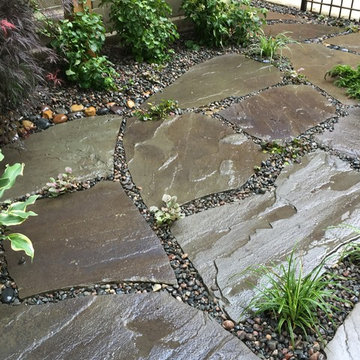
Designed by Heidekat Design
Foto di un patio o portico classico di medie dimensioni e nel cortile laterale con pavimentazioni in pietra naturale e nessuna copertura
Foto di un patio o portico classico di medie dimensioni e nel cortile laterale con pavimentazioni in pietra naturale e nessuna copertura
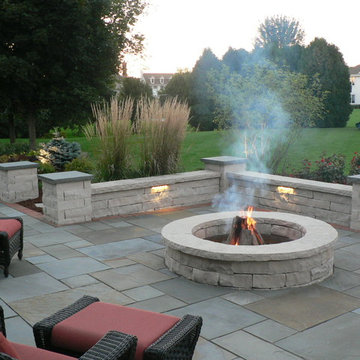
This traditional bluestone patio has a central wood-burning fire pit with radius cut Eden stone coping and wallstone. A similar Eden seat wall and pillars surround the patio with bluestone caps and underledge LED lights.
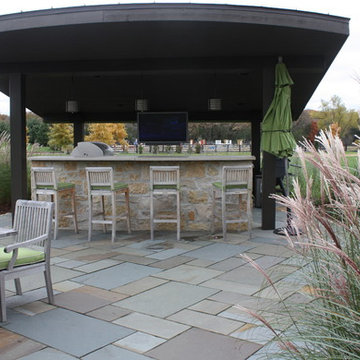
The bar/grill structure has ample counter space and looks out to a large bluestone patio area with several places to gather and relax.
Idee per un grande patio o portico country dietro casa con pavimentazioni in pietra naturale e un gazebo o capanno
Idee per un grande patio o portico country dietro casa con pavimentazioni in pietra naturale e un gazebo o capanno
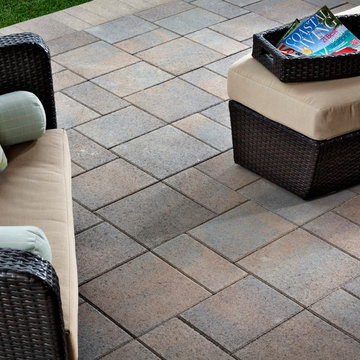
Belgard Catalina pavers. Color Bella blend
Esempio di un grande patio o portico minimalista dietro casa con un focolare, pavimentazioni in pietra naturale e nessuna copertura
Esempio di un grande patio o portico minimalista dietro casa con un focolare, pavimentazioni in pietra naturale e nessuna copertura
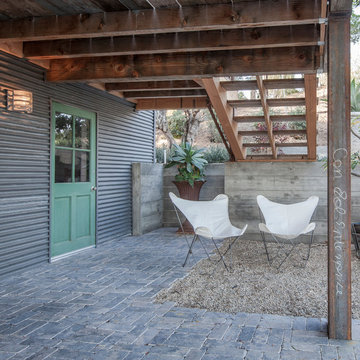
A peaceful spot below the viewing deck to relax and find shade from the summer sun | Kurt Jordan Photography
Esempio di un patio o portico minimal dietro casa con pavimentazioni in pietra naturale e un tetto a sbalzo
Esempio di un patio o portico minimal dietro casa con pavimentazioni in pietra naturale e un tetto a sbalzo
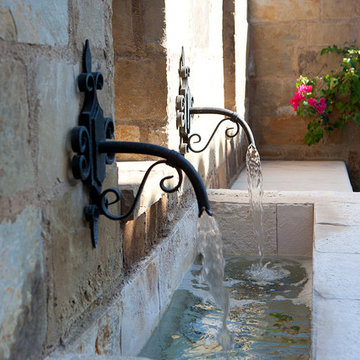
The genesis of design for this desert retreat was the informal dining area in which the clients, along with family and friends, would gather.
Located in north Scottsdale’s prestigious Silverleaf, this ranch hacienda offers 6,500 square feet of gracious hospitality for family and friends. Focused around the informal dining area, the home’s living spaces, both indoor and outdoor, offer warmth of materials and proximity for expansion of the casual dining space that the owners envisioned for hosting gatherings to include their two grown children, parents, and many friends.
The kitchen, adjacent to the informal dining, serves as the functioning heart of the home and is open to the great room, informal dining room, and office, and is mere steps away from the outdoor patio lounge and poolside guest casita. Additionally, the main house master suite enjoys spectacular vistas of the adjacent McDowell mountains and distant Phoenix city lights.
The clients, who desired ample guest quarters for their visiting adult children, decided on a detached guest casita featuring two bedroom suites, a living area, and a small kitchen. The guest casita’s spectacular bedroom mountain views are surpassed only by the living area views of distant mountains seen beyond the spectacular pool and outdoor living spaces.
Project Details | Desert Retreat, Silverleaf – Scottsdale, AZ
Architect: C.P. Drewett, AIA, NCARB; Drewett Works, Scottsdale, AZ
Builder: Sonora West Development, Scottsdale, AZ
Photographer: Dino Tonn
Featured in Phoenix Home and Garden, May 2015, “Sporting Style: Golf Enthusiast Christie Austin Earns Top Scores on the Home Front”
See more of this project here: http://drewettworks.com/desert-retreat-at-silverleaf/
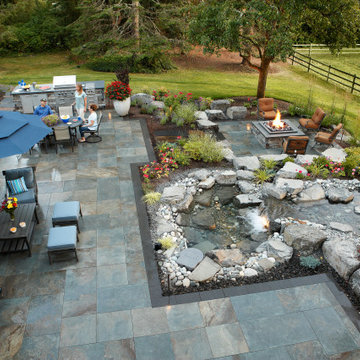
An aerial view of the project reveals details in the multiple types of plants, rock and elements. Bright spots of color from perennials accent the large water feature, fireplace and outdoor living spaces.
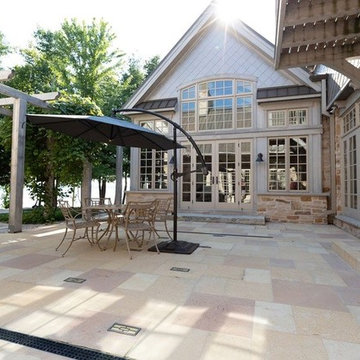
Foto di un ampio patio o portico rustico dietro casa con pavimentazioni in pietra naturale
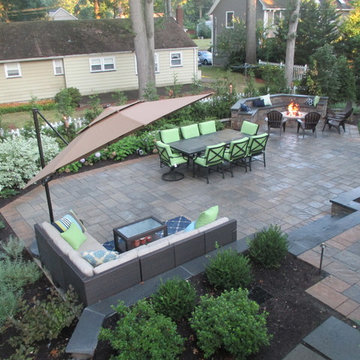
Immagine di un grande patio o portico chic dietro casa con un focolare, pavimentazioni in pietra naturale e nessuna copertura
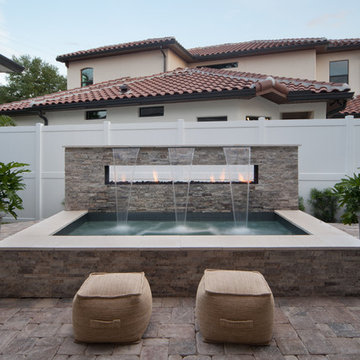
Ispirazione per un patio o portico moderno di medie dimensioni e dietro casa con fontane, pavimentazioni in pietra naturale e nessuna copertura
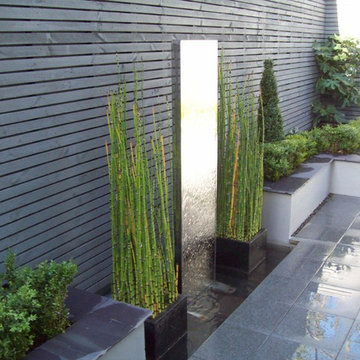
Ispirazione per un piccolo patio o portico moderno in cortile con fontane e pavimentazioni in pietra naturale
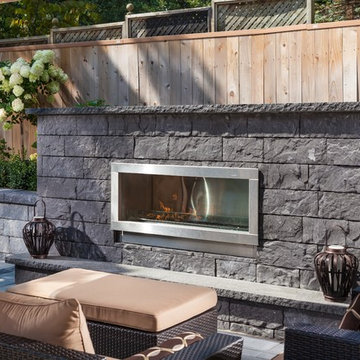
Ispirazione per un patio o portico moderno di medie dimensioni e dietro casa con un focolare e pavimentazioni in pietra naturale
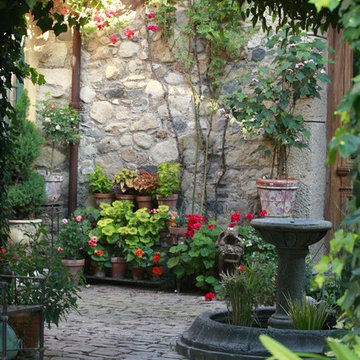
This beautiful courtyard was designed around a pergola and fountain. A collection of containers and flowering plants accentuate this tranquil entrance to this Napa Valley home.
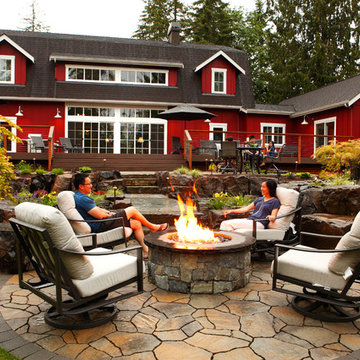
www.alderwoodlandscaping.com
Parkscreative.com
Immagine di un patio o portico stile rurale dietro casa con un focolare e pavimentazioni in pietra naturale
Immagine di un patio o portico stile rurale dietro casa con un focolare e pavimentazioni in pietra naturale

Outdoor space of Newport
Immagine di un ampio portico design dietro casa con un caminetto, pavimentazioni in pietra naturale, un tetto a sbalzo e parapetto in cavi
Immagine di un ampio portico design dietro casa con un caminetto, pavimentazioni in pietra naturale, un tetto a sbalzo e parapetto in cavi
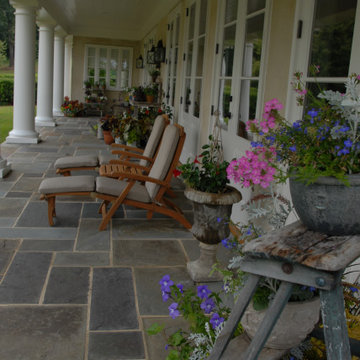
Foto di un grande portico tradizionale nel cortile laterale con pavimentazioni in pietra naturale e un tetto a sbalzo
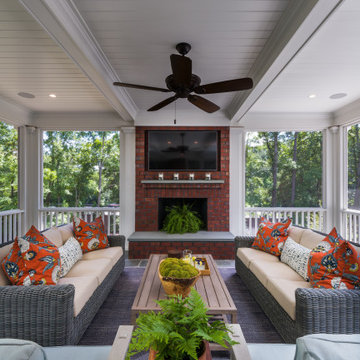
David Ramsey Photography
Ispirazione per un grande portico classico dietro casa con un portico chiuso, pavimentazioni in pietra naturale e un tetto a sbalzo
Ispirazione per un grande portico classico dietro casa con un portico chiuso, pavimentazioni in pietra naturale e un tetto a sbalzo
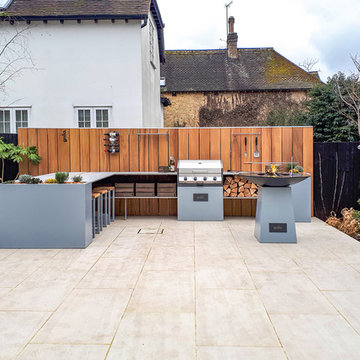
Outdoor kitchen project in Tunbridge Wells with 7-seat integrated bar-height table, integrated four-burner gas grill, Chef’s Anvil wood-burning barbeque, two planters and custom-height iroko uprights.
Garden design by Karen McClure Garden & Landscape Design, karenmcclure.co.uk
Patii e Portici grigi con pavimentazioni in pietra naturale - Foto e idee
3