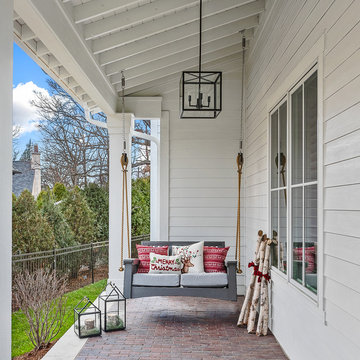Patii e Portici grigi con pavimentazioni in mattoni - Foto e idee
Filtra anche per:
Budget
Ordina per:Popolari oggi
41 - 60 di 1.379 foto
1 di 3
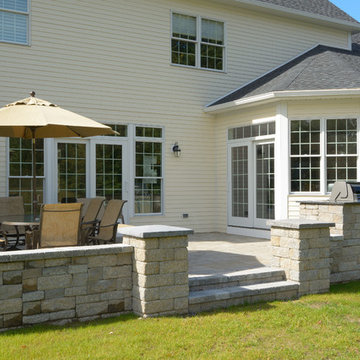
Foto di un patio o portico chic di medie dimensioni e dietro casa con pavimentazioni in mattoni e nessuna copertura
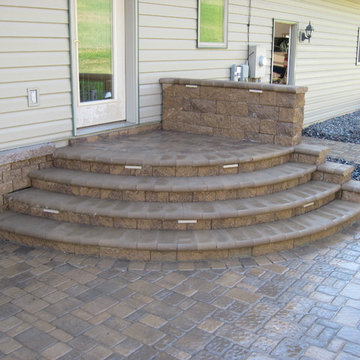
Foto di un piccolo patio o portico tradizionale dietro casa con pavimentazioni in mattoni
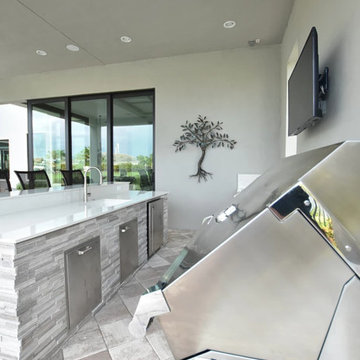
Immagine di un patio o portico classico dietro casa con pavimentazioni in mattoni e un tetto a sbalzo

Idee per un patio o portico moderno di medie dimensioni e dietro casa con pavimentazioni in mattoni
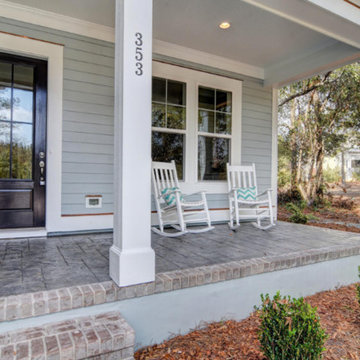
Foto di un piccolo portico davanti casa con pavimentazioni in mattoni e un tetto a sbalzo
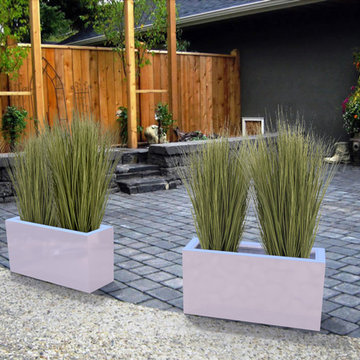
ABERDEEN PLANTER (L32” X W10” X H16”)
Planters
Product Dimensions (IN): L32” X W10” X H16”
Product Weight (LB): 29
Product Dimensions (CM): L81.3 X W25.4 X H40.6
Product Weight (KG): 13.1
Aberdeen Planter (L32” X W10” X H16”) is part of an exclusive line of all-season, weatherproof planters. Available in 43 colours, Aberdeen is split-resistant, warp-resistant and mildew-resistant. A lifetime warranty product, this planter can be used throughout the year, in every season–winter, spring, summer, and fall. Made of a durable, resilient fiberglass resin material, the Aberdeen will withstand any weather condition–rain, snow, sleet, hail, and sun.
Complementary to any focal area in the home or garden, Aberdeen is a vibrant accent piece as well as an eye-catching decorative feature. Plant a variety of colourful flowers and lush greenery in Aberdeen to optimize the planter’s dimension and depth. Aberdeen’s elongated rectangular shape makes it a versatile, elegant piece for any room indoors, and any space outdoors.
By Decorpro Home + Garden.
Each sold separately.
Materials:
Fiberglass resin
Gel coat (custom colours)
All Planters are custom made to order.
Allow 4-6 weeks for delivery.
Made in Canada
ABOUT
PLANTER WARRANTY
ANTI-SHOCK
WEATHERPROOF
DRAINAGE HOLES AND PLUGS
INNER LIP
LIGHTWEIGHT
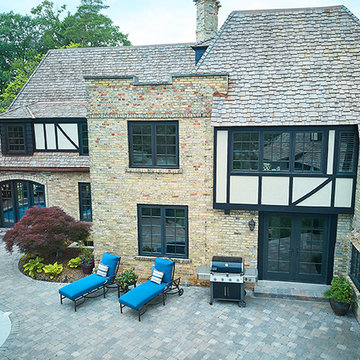
Ispirazione per un patio o portico tradizionale dietro casa con pavimentazioni in mattoni e nessuna copertura
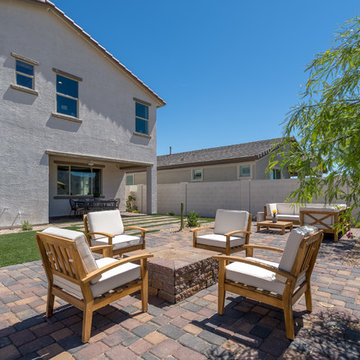
Idee per un grande patio o portico contemporaneo dietro casa con pavimentazioni in mattoni e un tetto a sbalzo
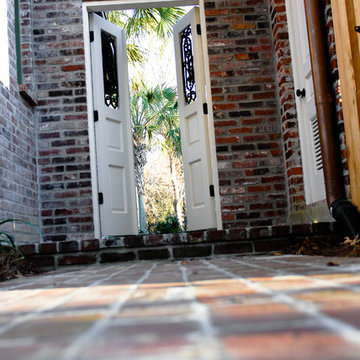
Esempio di un grande patio o portico mediterraneo dietro casa con pavimentazioni in mattoni e un gazebo o capanno
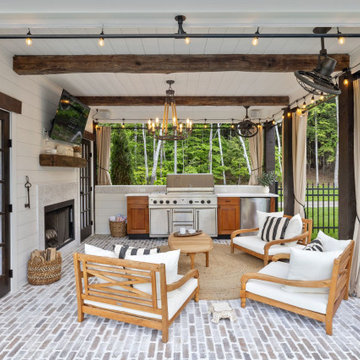
Idee per un patio o portico country dietro casa con pavimentazioni in mattoni e un tetto a sbalzo
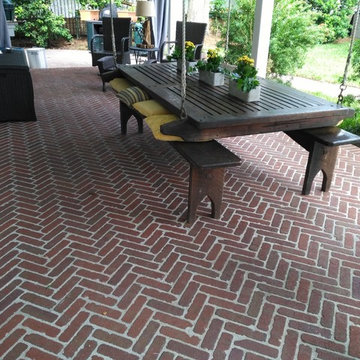
Ispirazione per un portico classico di medie dimensioni e dietro casa con pavimentazioni in mattoni e un tetto a sbalzo
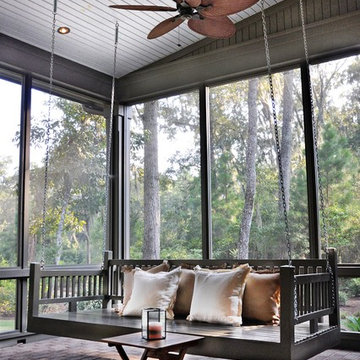
Richard Leo Johnson
Esempio di un portico tradizionale con pavimentazioni in mattoni, un tetto a sbalzo e un portico chiuso
Esempio di un portico tradizionale con pavimentazioni in mattoni, un tetto a sbalzo e un portico chiuso
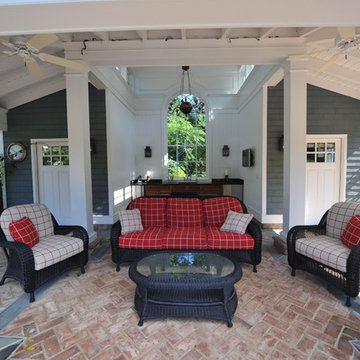
Ispirazione per un patio o portico tradizionale di medie dimensioni e dietro casa con pavimentazioni in mattoni e un gazebo o capanno
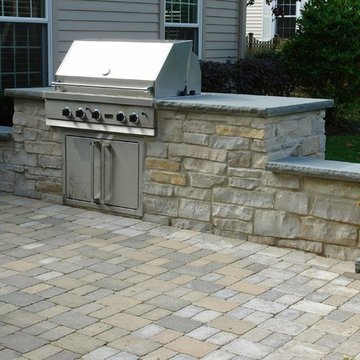
Paver Brick Patio with Natural Stone Seatwall and Built-In-Grill
Esempio di un grande patio o portico chic dietro casa con pavimentazioni in mattoni e nessuna copertura
Esempio di un grande patio o portico chic dietro casa con pavimentazioni in mattoni e nessuna copertura
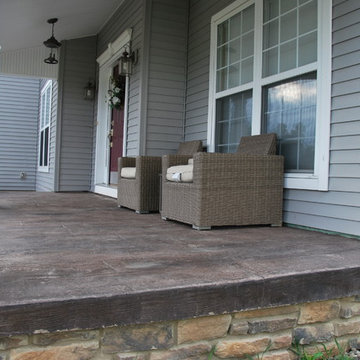
Esempio di un portico moderno davanti casa con pavimentazioni in mattoni e un tetto a sbalzo
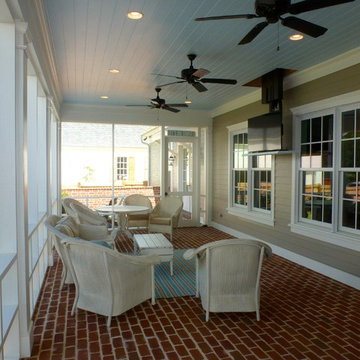
Immagine di un portico american style di medie dimensioni e dietro casa con un portico chiuso, pavimentazioni in mattoni e un tetto a sbalzo
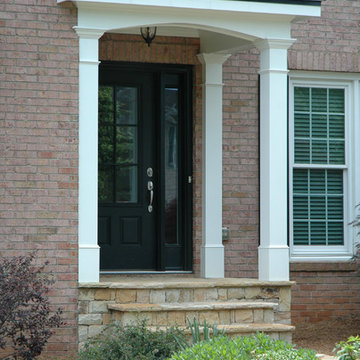
Traditional 2 column shed roof portico with curved railing.
Designed and built by Georgia Front Porch.
Idee per un portico chic di medie dimensioni e davanti casa con pavimentazioni in mattoni e un tetto a sbalzo
Idee per un portico chic di medie dimensioni e davanti casa con pavimentazioni in mattoni e un tetto a sbalzo
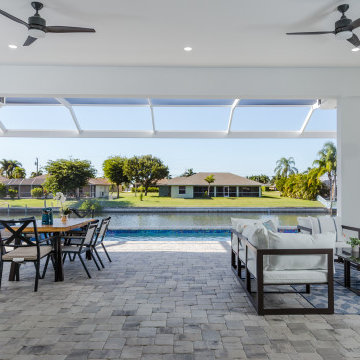
Western rear exposure provides amazing sunsets for the main living area, the outdoor living area as well as the master bedroom and guest bedroom. The Casa Dei Sogni is complete with a full outdoor kitchen, built-in grill, wet sink, 25lb ice maker, and beverage fridge. It also features a beautiful accent wall with a built-in electric fireplace and large outdoor television.
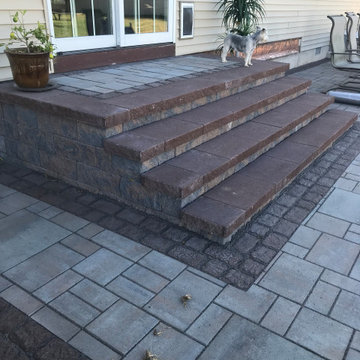
1. Build risers 6’ wide in front of the sliding doors with decorative blocks and decorative caps.
2. Install underground drainage.
3. Install brick paver patio 20’ x 45’ with 3 pieces of ledgestone pavers with borders.
4. Install walkway curved approx. 30’ x 4.5’.
5. Install circle patio near the main patio 21’x21’ matching pavers.
6. Install circular fire pit with grills, galvanized cover in the center of patio.
Patii e Portici grigi con pavimentazioni in mattoni - Foto e idee
3
