Patii e Portici grandi - Foto e idee
Filtra anche per:
Budget
Ordina per:Popolari oggi
21 - 40 di 276 foto
1 di 3
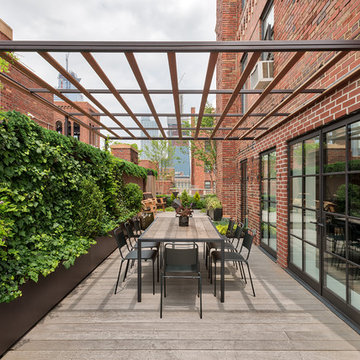
Rafael Leao Lighting Design
Jeffrey Kilmer Photography
Esempio di un grande patio o portico design con un parasole e pedane
Esempio di un grande patio o portico design con un parasole e pedane
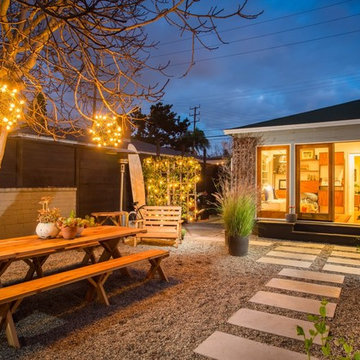
Immagine di un grande patio o portico contemporaneo dietro casa con ghiaia e nessuna copertura

These photographs were taken of the roof deck (May 2012) by our client and show the wonderful planting and how truly green it is up on a roof in the midst of industrial/commercial Chelsea. There are also a few photos of the clients' adorable cat Jenny within the space.
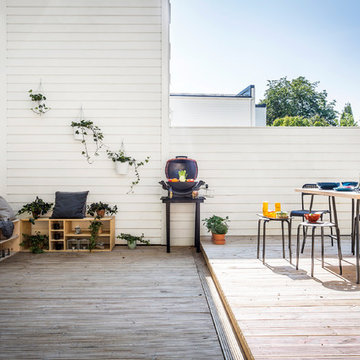
Andreas Pedersen #simplerphoto
Foto di un grande patio o portico mediterraneo dietro casa con pedane e nessuna copertura
Foto di un grande patio o portico mediterraneo dietro casa con pedane e nessuna copertura
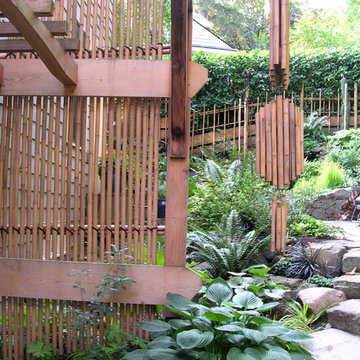
Landscape Design in a Day
Foto di un grande patio o portico american style dietro casa con pavimentazioni in pietra naturale e nessuna copertura
Foto di un grande patio o portico american style dietro casa con pavimentazioni in pietra naturale e nessuna copertura
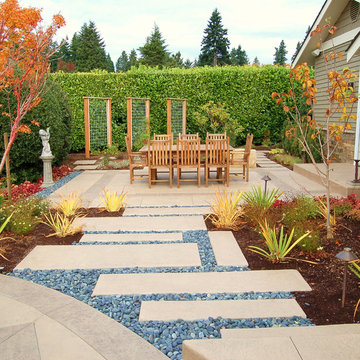
Kim Rooney
Ispirazione per un grande patio o portico design dietro casa con pavimentazioni in cemento e nessuna copertura
Ispirazione per un grande patio o portico design dietro casa con pavimentazioni in cemento e nessuna copertura
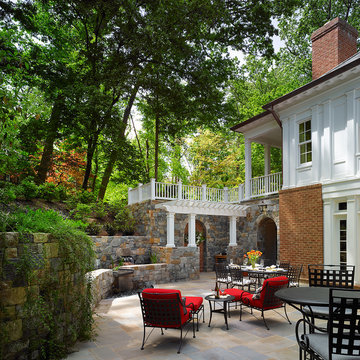
Our client was drawn to the property in Wesley Heights as it was in an established neighborhood of stately homes, on a quiet street with views of park. They wanted a traditional home for their young family with great entertaining spaces that took full advantage of the site.
The site was the challenge. The natural grade of the site was far from traditional. The natural grade at the rear of the property was about thirty feet above the street level. Large mature trees provided shade and needed to be preserved.
The solution was sectional. The first floor level was elevated from the street by 12 feet, with French doors facing the park. We created a courtyard at the first floor level that provide an outdoor entertaining space, with French doors that open the home to the courtyard.. By elevating the first floor level, we were able to allow on-grade parking and a private direct entrance to the lower level pub "Mulligans". An arched passage affords access to the courtyard from a shared driveway with the neighboring homes, while the stone fountain provides a focus.
A sweeping stone stair anchors one of the existing mature trees that was preserved and leads to the elevated rear garden. The second floor master suite opens to a sitting porch at the level of the upper garden, providing the third level of outdoor space that can be used for the children to play.
The home's traditional language is in context with its neighbors, while the design allows each of the three primary levels of the home to relate directly to the outside.
Builder: Peterson & Collins, Inc
Photos © Anice Hoachlander
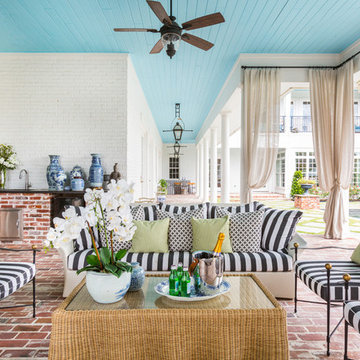
Julie Soefer
Esempio di un grande patio o portico chic dietro casa con pavimentazioni in mattoni e un tetto a sbalzo
Esempio di un grande patio o portico chic dietro casa con pavimentazioni in mattoni e un tetto a sbalzo
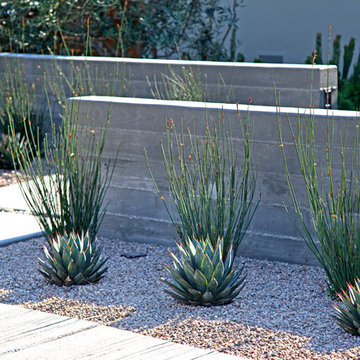
photography by Joslyn Amato
Ispirazione per un grande patio o portico minimalista davanti casa con una pergola e pavimentazioni in cemento
Ispirazione per un grande patio o portico minimalista davanti casa con una pergola e pavimentazioni in cemento
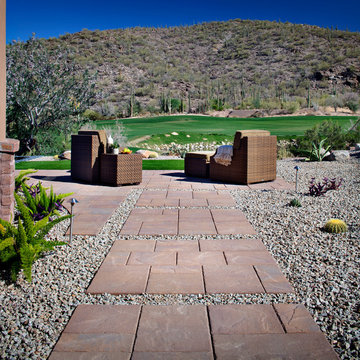
Ispirazione per un grande patio o portico design dietro casa con pavimentazioni in cemento
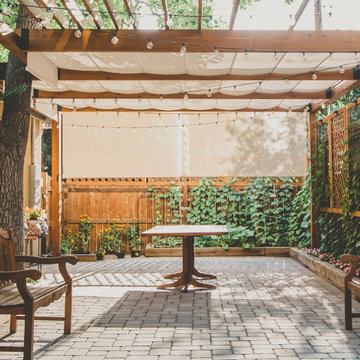
“I am so pleased with all that you did in terms of design and execution.” // Dr. Charles Dinarello
•
Our client, Charles, envisioned a festive space for everyday use as well as larger parties, and through our design and attention to detail, we brought his vision to life and exceeded his expectations. The Campiello is a continuation and reincarnation of last summer’s party pavilion which abarnai constructed to cover and compliment the custom built IL-1beta table, a personalized birthday gift and centerpiece for the big celebration. The fresh new design includes; cedar timbers, Roman shades and retractable vertical shades, a patio extension, exquisite lighting, and custom trellises.
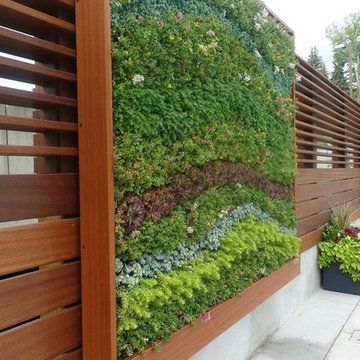
Immagine di un grande patio o portico contemporaneo dietro casa con pavimentazioni in cemento e nessuna copertura
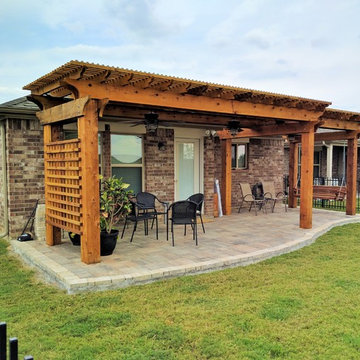
A beautiful and substantial custom cedar pergola in 2 sections with lattice privacy screen at one end and a custom porch swing at the other. Built on a custom designed serpentine paver patio. Pergola is stained a honey color and supports outdoor fans and lighting throughout. Lattice privacy screen could support a vertical garden when vining plants are placed next to the screen
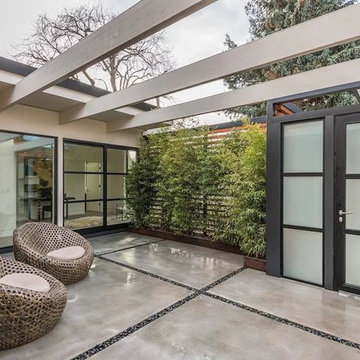
Foto di un grande patio o portico contemporaneo in cortile con pavimentazioni in cemento e una pergola
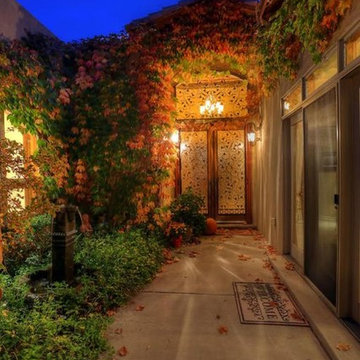
Immagine di un grande patio o portico mediterraneo in cortile con lastre di cemento e nessuna copertura
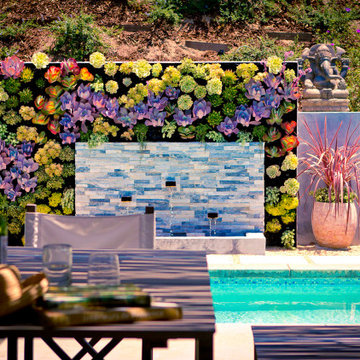
Living wall and custom fountain view from dining area
Ispirazione per un grande patio o portico minimal dietro casa con pavimentazioni in cemento e un gazebo o capanno
Ispirazione per un grande patio o portico minimal dietro casa con pavimentazioni in cemento e un gazebo o capanno
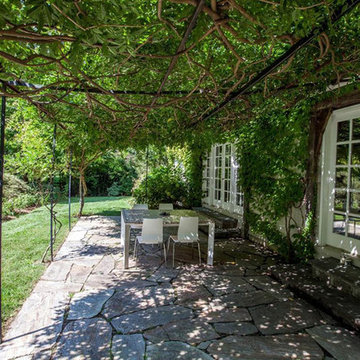
Foto di un grande patio o portico classico dietro casa con pavimentazioni in pietra naturale e un gazebo o capanno
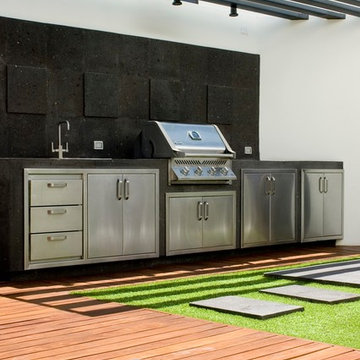
El asador se planeó desde un enfoque compacto pero funcional, sirviendo a su vez como remate visual desde el acceso del patio.
Idee per un grande patio o portico design nel cortile laterale con pedane e nessuna copertura
Idee per un grande patio o portico design nel cortile laterale con pedane e nessuna copertura
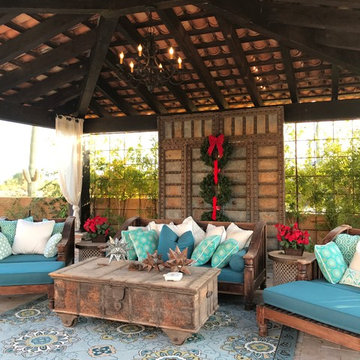
Idee per un grande patio o portico eclettico dietro casa con pavimentazioni in pietra naturale e un gazebo o capanno
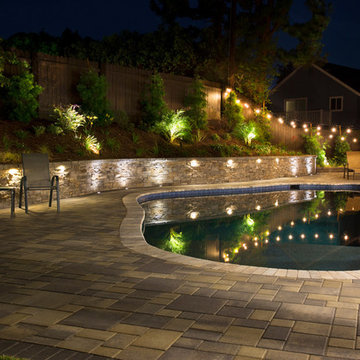
This project started as a simple driveway remodel. The homeowners had multiple tree roots breaking through the concrete, so we came in and installed pavers for superior durability and support. During the project the homeowner mentioned needing to upgrade the pergola, so we kindly offered to help. Once they decided on the pergola, the homeowners realized they would need to redo the patio if the pergola was going to get fixed. This led to a full-scale backyard remodel, including a new paver patio, pergola, custom paver planters and retaining wall, a built in fire pit and elegant landscape lighting.
Patii e Portici grandi - Foto e idee
2