Patio e Portico
Filtra anche per:
Budget
Ordina per:Popolari oggi
21 - 40 di 15.428 foto
1 di 3
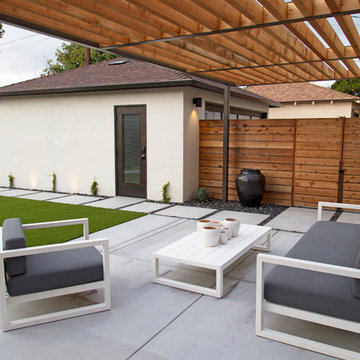
photography by Joslyn Amato
Foto di un grande patio o portico minimalista dietro casa con lastre di cemento e una pergola
Foto di un grande patio o portico minimalista dietro casa con lastre di cemento e una pergola
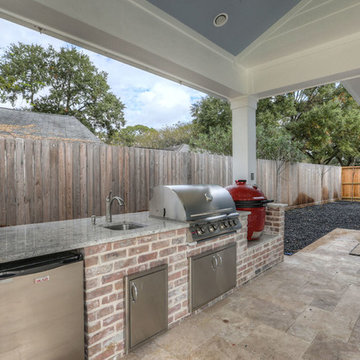
Esempio di un grande patio o portico chic dietro casa con piastrelle e un tetto a sbalzo
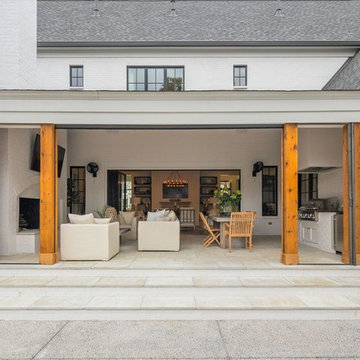
Foto di un grande patio o portico tradizionale dietro casa con piastrelle e un tetto a sbalzo
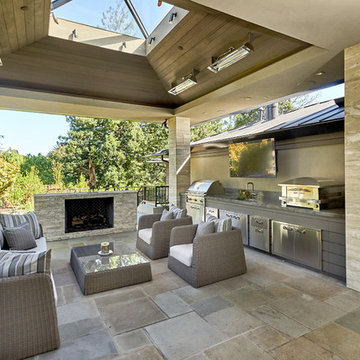
Outdoor Kitchen and Entertaining Patio
Mark Pinkerton - Vi360 Photography
Immagine di un grande patio o portico minimal dietro casa con pavimentazioni in pietra naturale e un tetto a sbalzo
Immagine di un grande patio o portico minimal dietro casa con pavimentazioni in pietra naturale e un tetto a sbalzo
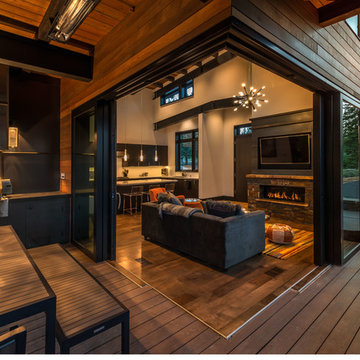
Ispirazione per un grande patio o portico design dietro casa con pedane e un tetto a sbalzo
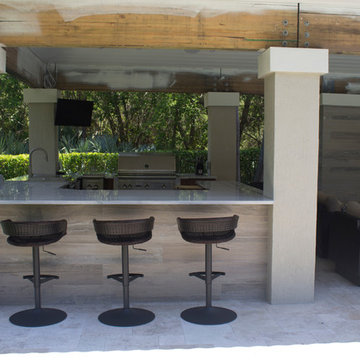
Beautiful outdoor kitchen complete with granite counter tops and stylized cabinets.
Esempio di un grande patio o portico tradizionale dietro casa con pavimentazioni in pietra naturale e un gazebo o capanno
Esempio di un grande patio o portico tradizionale dietro casa con pavimentazioni in pietra naturale e un gazebo o capanno
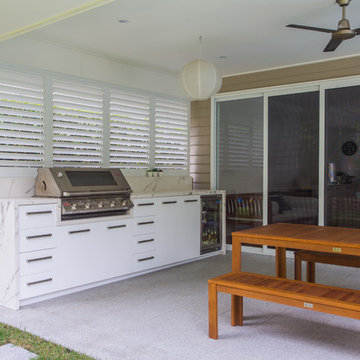
Stunning contemporary outdoor BBQ area adjacent to the pool and opening into the living area. This area is perfect for entertaining and having meals outdoor.
It features a 40mm mitred edge Dekton Konus (matte finish) benchtop, splashback, gables and BBQ surround. Cabinets are painted in a 2pac exterior finish - Dulux Lexicon Quarter
Featuring a Beefeater Signature BBQ and outdoor fridge.
Shaun Murray Photography
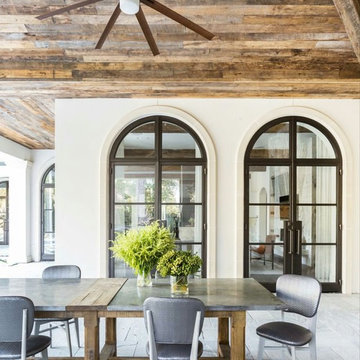
Barn wood ceiling
Idee per un grande patio o portico country dietro casa con un tetto a sbalzo e pavimentazioni in cemento
Idee per un grande patio o portico country dietro casa con un tetto a sbalzo e pavimentazioni in cemento
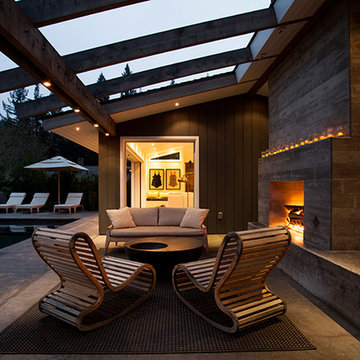
Polished concrete flooring carries out to the pool deck connecting the spaces, including a cozy sitting area flanked by a board form concrete fireplace, and appointed with comfortable couches for relaxation long after dark.
Poolside chaises provide multiple options for lounging and sunbathing, and expansive Nano doors poolside open the entire structure to complete the indoor/outdoor objective.
Photo credit: Ramona d'Viola
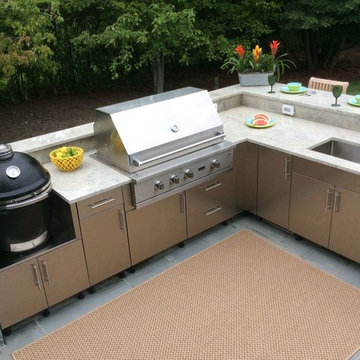
Ispirazione per un grande patio o portico classico dietro casa con un parasole e pavimentazioni in cemento
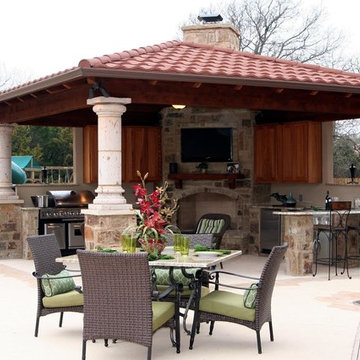
Ispirazione per un grande patio o portico mediterraneo dietro casa con lastre di cemento e un gazebo o capanno
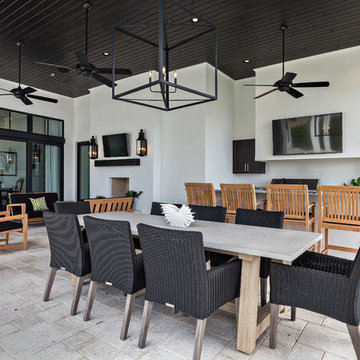
Ron Rosenzweig
Ispirazione per un grande patio o portico minimal dietro casa con pavimentazioni in cemento e un tetto a sbalzo
Ispirazione per un grande patio o portico minimal dietro casa con pavimentazioni in cemento e un tetto a sbalzo
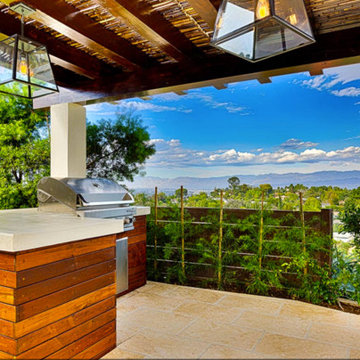
Ispirazione per un grande portico design dietro casa con pavimentazioni in pietra naturale e una pergola
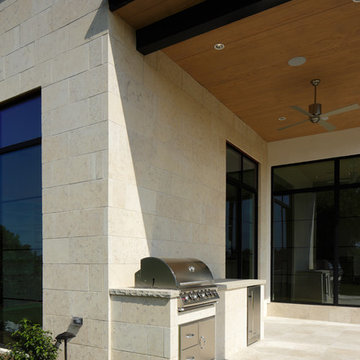
Idee per un grande patio o portico moderno dietro casa con piastrelle e un tetto a sbalzo
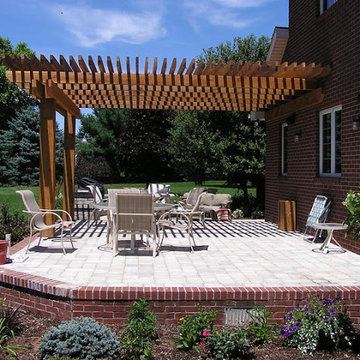
Esempio di un grande patio o portico tradizionale dietro casa con una pergola e pavimentazioni in mattoni
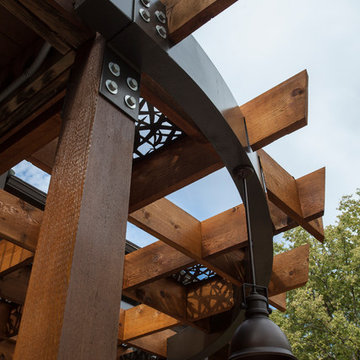
Several beautiful features make this jacuzzi spa and swimming pool inviting for family and guests. The spa cantilevers over the pool . There is a four foot infinity edge water feature pouring into the pool. A lazy river water feature made out of moss boulders also falls over the pool's edge adding a pleasant, natural running water sound to the surroundings. The pool deck is exposed aggregate. Seat bench walls and the exterior of the hot tub made of moss rock veneer and capped with flagstone. The coping was custom fabricated on site out of flagstone. Retaining walls were installed to border the softscape pictured. We also installed an outdoor kitchen and pergola next to the home.
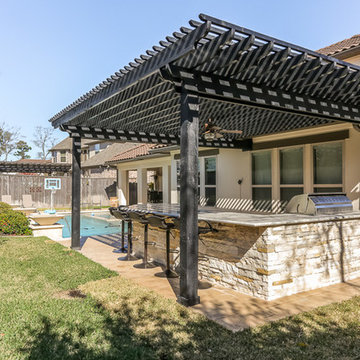
Foto di un grande patio o portico chic dietro casa con pavimentazioni in pietra naturale e una pergola
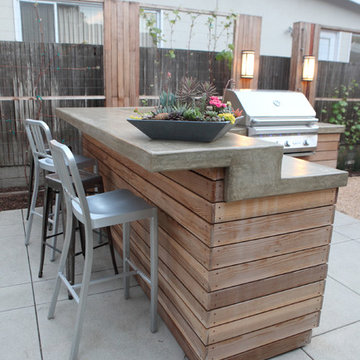
Trellises of edible grape surround an outdoor bar and BBQ.
Photos: Orly Olivier
Ispirazione per un grande patio o portico stile marino dietro casa con pavimentazioni in cemento
Ispirazione per un grande patio o portico stile marino dietro casa con pavimentazioni in cemento
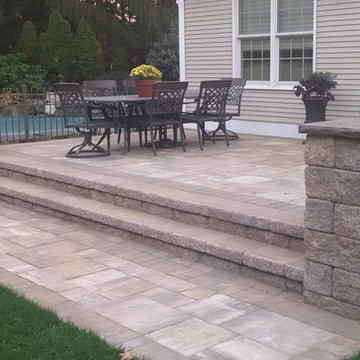
Ispirazione per un grande patio o portico tradizionale dietro casa con pavimentazioni in cemento e nessuna copertura
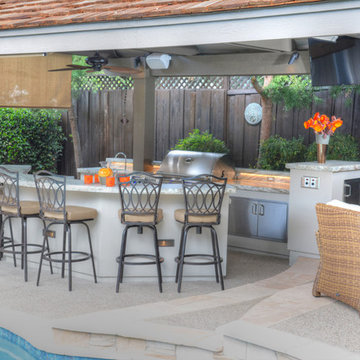
With a sizeable backyard and a love for entertaining, these clients wanted to build a covered outdoor kitchen/bar and seating area. They had one specific area by the side of their pool, with limited space, to build the outdoor kitchen.
There were immediate concerns about how to incorporate the two steps in the middle of the patio area; and they really wanted a bar that could seat at least eight people (to include an additional seating area with couches and chairs). This couple also wanted to use their outdoor living space year round. The kitchen needed ample storage and had to be easy to maintain. And last, but not least, they wanted it to look beautiful!
This 16 x 26 ft clear span pavilion was a great fit for the area we had to work with. By using wrapped steel columns in the corners in 6-foot piers, carpenter-built trusses, and no ridge beams, we created good space usage underneath the pavilion. The steps were incorporated into the space to make the transition between the kitchen area and seating area, which looked like they were meant to be there. With a little additional flagstone work, we brought the curve of the step to meet the back island, which also created more floor space in the seating area.
Two separate islands were created for the outdoor kitchen/bar area, built with galvanized metal studs to allow for more room inside the islands (for appliances and cabinets). We also used backer board and covered the islands with smooth finish stucco.
The back island housed the BBQ, a 2-burner cooktop and sink, along with four cabinets, one of which was a pantry style cabinet with pull out shelves (air tight, dust proof and spider proof—also very important to the client).
The front island housed the refrigerator, ice maker, and counter top cooler, with another set of pantry style, air tight cabinets. By curving the outside edge of the countertop we maximized the bar area and created seating for eight. In addition, we filled in the curve on the inside of the island with counter top and created two additional seats. In total, there was seating for ten people.
Infrared heaters, ceiling fans and shades were added for climate control, so the outdoor living space could be used year round. A TV for sporting events and SONOS for music, were added for entertaining enjoyment. Track lighting, as well as LED tape lights under the backsplash, provided ideal lighting for after dark usage.
The clients selected honed, Fantasy Brown Satin Quartzite, with a chipped edge detail for their countertop. This beautiful, linear design marble is very easy to maintain. The base of the islands were completed in stucco and painted satin gray to complement their house color. The posts were painted with Monterey Cliffs, which matched the color of the house shutter trim. The pavilion ceiling consisted of 2 x 6-T & G pine and was stained platinum gray.
In the few months since the outdoor living space was built, the clients said they have used it for more than eight parties and can’t wait to use it for the holidays! They also made sure to tell us that the look, feel and maintenance of the area all are perfect!
2