Patii e Portici grandi - Foto e idee
Filtra anche per:
Budget
Ordina per:Popolari oggi
141 - 160 di 792 foto
1 di 3
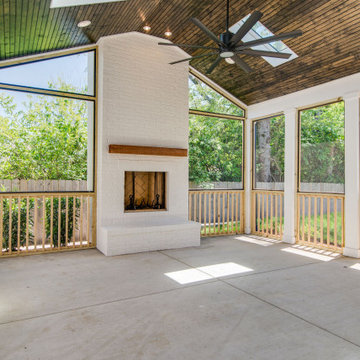
Esempio di un grande portico tradizionale dietro casa con un caminetto, un tetto a sbalzo e parapetto in legno
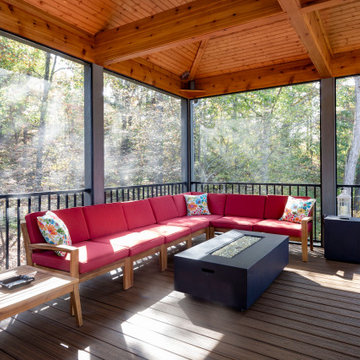
Added a screen porch with deck and steps to ground level using Trex Transcend Composite Decking. Trex Black Signature Aluminum Railing around the perimeter. Spiced Rum color in the screen room and Island Mist color on the deck and steps. Gas fire pit is in screen room along with spruce stained ceiling.
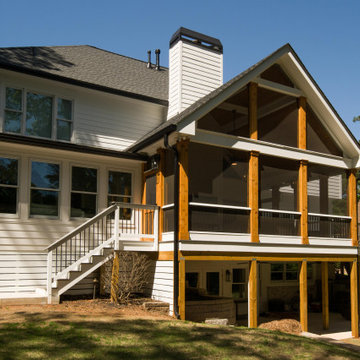
This expansive, 16' x 16' screened porch features a vaulted tongue and groove ceiling. Grey Fiberon composite decking matches the deck outside. The porch walls were constructed of pressure treated materials with 8" square, cedar column posts.
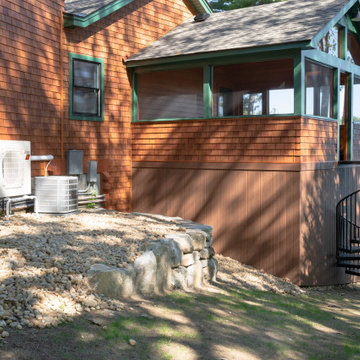
A screen porch designed with extra storage beneath for all the water paraphernalia. Located off the kitchen, this outdoor entertaining space if perfect for New England summers on Lake Winnipesaukee. Entrance from the exterior is via the modern spiral staircase.
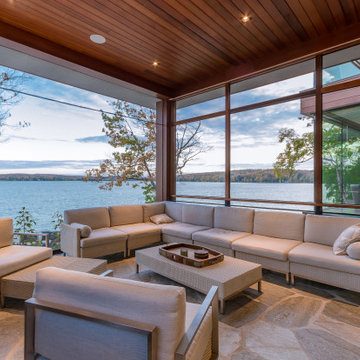
This modern waterfront home was built for today’s contemporary lifestyle with the comfort of a family cottage. Walloon Lake Residence is a stunning three-story waterfront home with beautiful proportions and extreme attention to detail to give both timelessness and character. Horizontal wood siding wraps the perimeter and is broken up by floor-to-ceiling windows and moments of natural stone veneer.
The exterior features graceful stone pillars and a glass door entrance that lead into a large living room, dining room, home bar, and kitchen perfect for entertaining. With walls of large windows throughout, the design makes the most of the lakefront views. A large screened porch and expansive platform patio provide space for lounging and grilling.
Inside, the wooden slat decorative ceiling in the living room draws your eye upwards. The linear fireplace surround and hearth are the focal point on the main level. The home bar serves as a gathering place between the living room and kitchen. A large island with seating for five anchors the open concept kitchen and dining room. The strikingly modern range hood and custom slab kitchen cabinets elevate the design.
The floating staircase in the foyer acts as an accent element. A spacious master suite is situated on the upper level. Featuring large windows, a tray ceiling, double vanity, and a walk-in closet. The large walkout basement hosts another wet bar for entertaining with modern island pendant lighting.
Walloon Lake is located within the Little Traverse Bay Watershed and empties into Lake Michigan. It is considered an outstanding ecological, aesthetic, and recreational resource. The lake itself is unique in its shape, with three “arms” and two “shores” as well as a “foot” where the downtown village exists. Walloon Lake is a thriving northern Michigan small town with tons of character and energy, from snowmobiling and ice fishing in the winter to morel hunting and hiking in the spring, boating and golfing in the summer, and wine tasting and color touring in the fall.
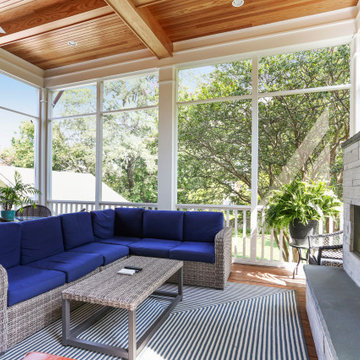
The screen porch has a Fir beam ceiling, Ipe decking, and a flat screen TV mounted over a stone clad gas fireplace.
Idee per un grande portico classico dietro casa con un portico chiuso, pedane, un tetto a sbalzo e parapetto in legno
Idee per un grande portico classico dietro casa con un portico chiuso, pedane, un tetto a sbalzo e parapetto in legno
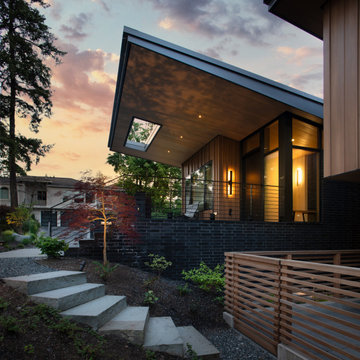
Wingspan’s gull-wing roofs are pitched in two directions and become an outflowing of interiors, lending more or less scale to public and private space within. Beyond the dramatic aesthetics, the roof forms serve to lend the right scale to each interior space below while lifting the eye to light and views of water and sky. This concept begins at the big east porch sheltered under a 15-foot cantilevered roof; the neighborhood-friendly porch and entry are adjoined by shared home offices that can monitor the front of the home. The entry acts as a glass lantern at night, greeting the visitor; the interiors then gradually expand to the rear of the home, lending views of the park, lake, and distant city skyline to key interior spaces such as the bedrooms, living-dining-kitchen and family game/media room.
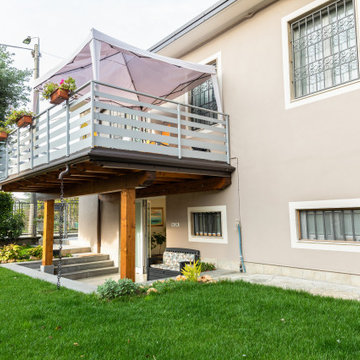
Ristrutturazione completa villetta da 180mq
Idee per un grande portico nel cortile laterale con piastrelle, un tetto a sbalzo e parapetto in metallo
Idee per un grande portico nel cortile laterale con piastrelle, un tetto a sbalzo e parapetto in metallo
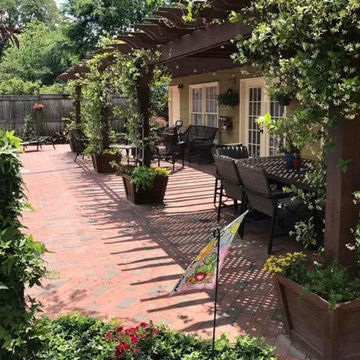
Cedar planters with pergola and pool patio.
Idee per un grande portico country dietro casa con pedane, un tetto a sbalzo e parapetto in legno
Idee per un grande portico country dietro casa con pedane, un tetto a sbalzo e parapetto in legno
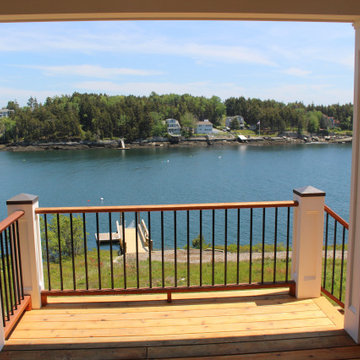
Foto di un grande portico costiero dietro casa con un tetto a sbalzo e parapetto in materiali misti
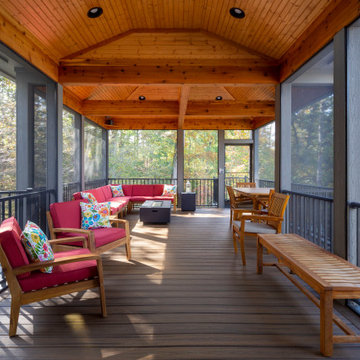
Added a screen porch with deck and steps to ground level using Trex Transcend Composite Decking. Trex Black Signature Aluminum Railing around the perimeter. Spiced Rum color in the screen room and Island Mist color on the deck and steps. Gas fire pit is in screen room along with spruce stained ceiling.
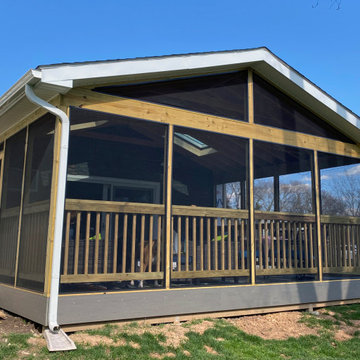
Here's a great idea. Have a back porch that you'd like to use all season long? Consider screening it in and you'll have an area you can use more often - potentially even while it's raining! We've done just that with this one in Phoenixville, PA. Photo credit: facebook.com/tjwhome.

Foto di un grande portico classico dietro casa con un portico chiuso, lastre di cemento, un tetto a sbalzo e parapetto in legno
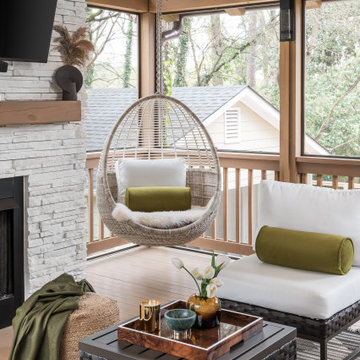
Screened-in porch addition
Esempio di un grande portico moderno dietro casa con un portico chiuso, pedane, un tetto a sbalzo e parapetto in legno
Esempio di un grande portico moderno dietro casa con un portico chiuso, pedane, un tetto a sbalzo e parapetto in legno
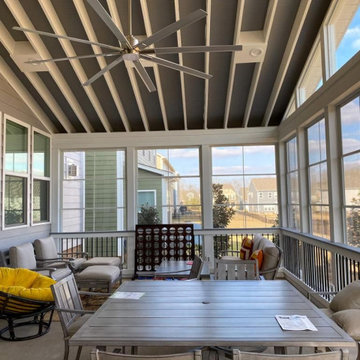
Custom three-season room porch in Waxhaw, NC by Deck Plus.
The porch features a gable roof, an interior with an open rafter ceiling finish with an outdoor kitchen, and an integrated outdoor kitchen.
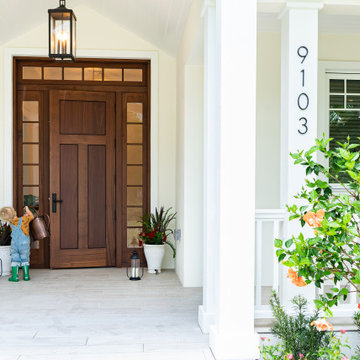
Esempio di un grande portico tropicale davanti casa con piastrelle, un tetto a sbalzo e parapetto in legno
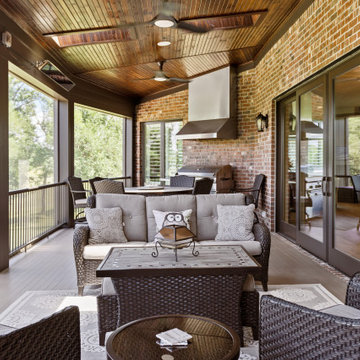
Rear porch with retractable screens. Tv and ceiling mounted heaters. Skylights with stained pine ceiling.
Idee per un grande portico classico dietro casa con un portico chiuso, pedane, un tetto a sbalzo e parapetto in metallo
Idee per un grande portico classico dietro casa con un portico chiuso, pedane, un tetto a sbalzo e parapetto in metallo
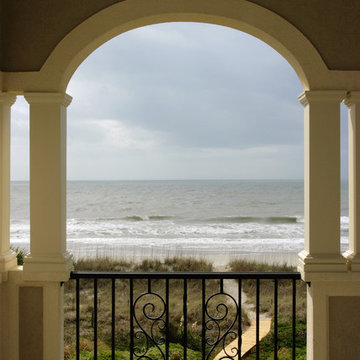
SGA Architecture
Idee per un grande portico mediterraneo dietro casa con pavimentazioni in pietra naturale, un tetto a sbalzo e parapetto in metallo
Idee per un grande portico mediterraneo dietro casa con pavimentazioni in pietra naturale, un tetto a sbalzo e parapetto in metallo
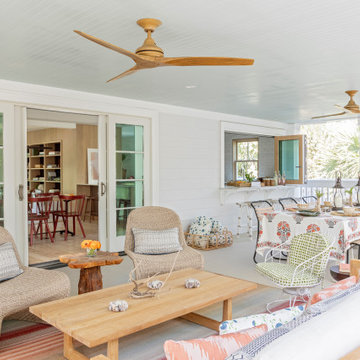
Idee per un grande portico costiero dietro casa con un portico chiuso, un tetto a sbalzo e parapetto in legno
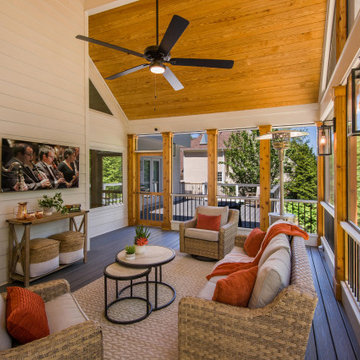
This expansive, 16' x 16' screened porch features a vaulted tongue and groove ceiling. Grey Fiberon composite decking matches the deck outside. The porch walls were constructed of pressure treated materials with 8" square, cedar column posts.
Patii e Portici grandi - Foto e idee
8