Patii e Portici grandi di medie dimensioni - Foto e idee
Filtra anche per:
Budget
Ordina per:Popolari oggi
161 - 180 di 157.402 foto
1 di 3

Bertolami Interiors, Summit Landscape Development
Immagine di un patio o portico moderno di medie dimensioni e dietro casa con piastrelle e una pergola
Immagine di un patio o portico moderno di medie dimensioni e dietro casa con piastrelle e una pergola

Photography: Garett + Carrie Buell of Studiobuell/ studiobuell.com
Foto di un grande patio o portico stile rurale dietro casa con un tetto a sbalzo e piastrelle
Foto di un grande patio o portico stile rurale dietro casa con un tetto a sbalzo e piastrelle
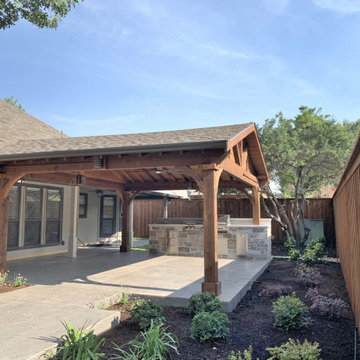
Complete transformation of an older backyard into an amazing area for outdoor living and entertaining. Please see our before and after pictures.
Ispirazione per un grande patio o portico rustico dietro casa con cemento stampato e un gazebo o capanno
Ispirazione per un grande patio o portico rustico dietro casa con cemento stampato e un gazebo o capanno

Foto di un grande patio o portico classico dietro casa con pavimentazioni in pietra naturale e un gazebo o capanno
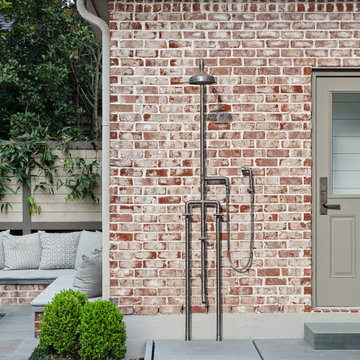
Outdoor shower on brick wall with custom bluestone shower pan with hidden drain. The fire pit area can been seen at left. The door to the pool bath is seen at right.
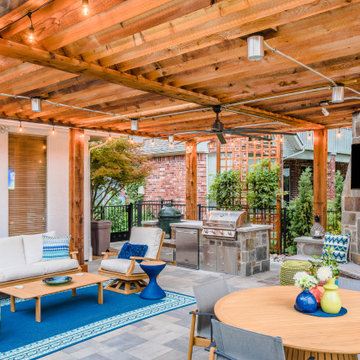
Esempio di un grande patio o portico tradizionale dietro casa con un caminetto, pavimentazioni in cemento e una pergola
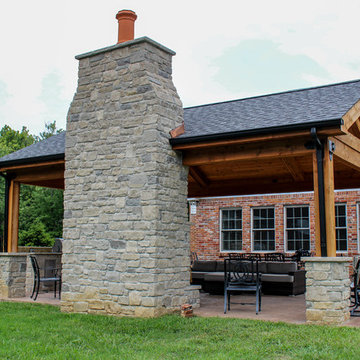
An enchanting outdoor room space with a beautiful fireplace, custom stamped concrete, and an outdoor kitchen.
Idee per un patio o portico di medie dimensioni e dietro casa con cemento stampato e un gazebo o capanno
Idee per un patio o portico di medie dimensioni e dietro casa con cemento stampato e un gazebo o capanno
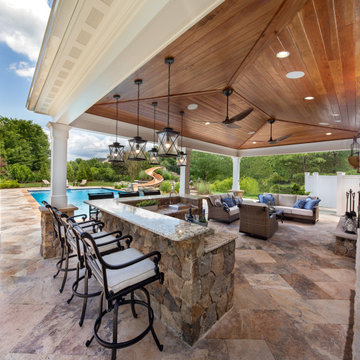
Rosegrove Pool & Landscape
Idee per un patio o portico chic di medie dimensioni e dietro casa con pavimentazioni in pietra naturale
Idee per un patio o portico chic di medie dimensioni e dietro casa con pavimentazioni in pietra naturale
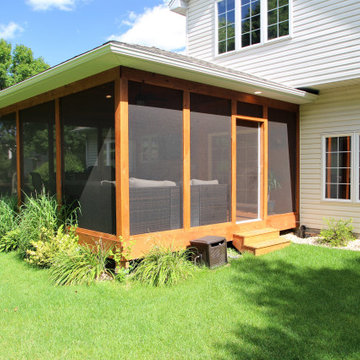
Ispirazione per un grande portico stile rurale dietro casa con un portico chiuso, pedane e un tetto a sbalzo
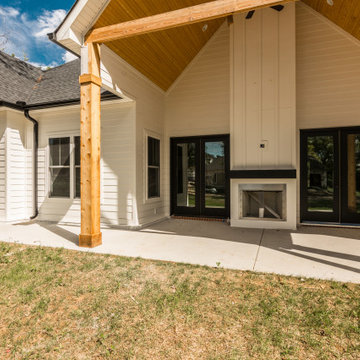
Idee per un patio o portico country di medie dimensioni e dietro casa con un caminetto, lastre di cemento e un tetto a sbalzo
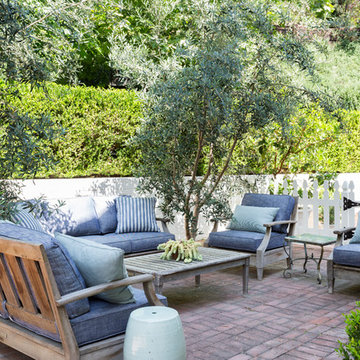
Teak furniture with custom cushions, tile top table, garden stool.
Ispirazione per un patio o portico classico di medie dimensioni e dietro casa con pavimentazioni in mattoni e nessuna copertura
Ispirazione per un patio o portico classico di medie dimensioni e dietro casa con pavimentazioni in mattoni e nessuna copertura
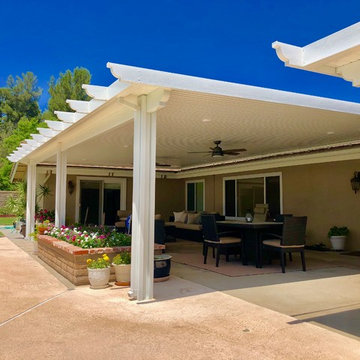
Immagine di un grande patio o portico american style dietro casa con cemento stampato e una pergola
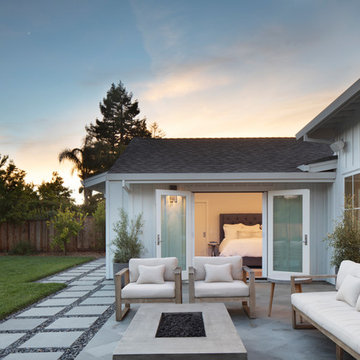
Exterior view of master bedroom addition with french doors to the exterior patio
Ispirazione per un patio o portico country di medie dimensioni con piastrelle e nessuna copertura
Ispirazione per un patio o portico country di medie dimensioni con piastrelle e nessuna copertura

This modern home, near Cedar Lake, built in 1900, was originally a corner store. A massive conversion transformed the home into a spacious, multi-level residence in the 1990’s.
However, the home’s lot was unusually steep and overgrown with vegetation. In addition, there were concerns about soil erosion and water intrusion to the house. The homeowners wanted to resolve these issues and create a much more useable outdoor area for family and pets.
Castle, in conjunction with Field Outdoor Spaces, designed and built a large deck area in the back yard of the home, which includes a detached screen porch and a bar & grill area under a cedar pergola.
The previous, small deck was demolished and the sliding door replaced with a window. A new glass sliding door was inserted along a perpendicular wall to connect the home’s interior kitchen to the backyard oasis.
The screen house doors are made from six custom screen panels, attached to a top mount, soft-close track. Inside the screen porch, a patio heater allows the family to enjoy this space much of the year.
Concrete was the material chosen for the outdoor countertops, to ensure it lasts several years in Minnesota’s always-changing climate.
Trex decking was used throughout, along with red cedar porch, pergola and privacy lattice detailing.
The front entry of the home was also updated to include a large, open porch with access to the newly landscaped yard. Cable railings from Loftus Iron add to the contemporary style of the home, including a gate feature at the top of the front steps to contain the family pets when they’re let out into the yard.
Tour this project in person, September 28 – 29, during the 2019 Castle Home Tour!
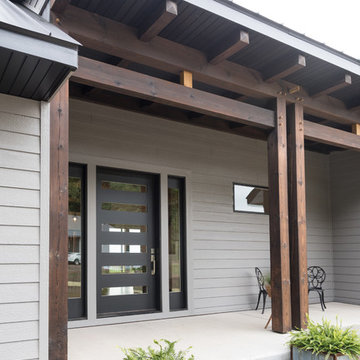
Esempio di un portico rustico di medie dimensioni e davanti casa con lastre di cemento e un tetto a sbalzo
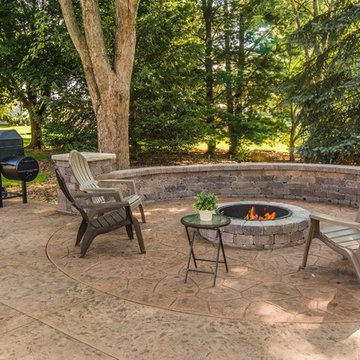
The transformation of the back of the home and the addition of a fire pit provides multiple locations where they can enjoy the outdoors throughout the year.
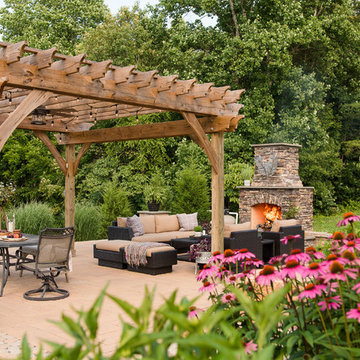
Esempio di un grande patio o portico rustico dietro casa con un caminetto, pavimentazioni in cemento e una pergola
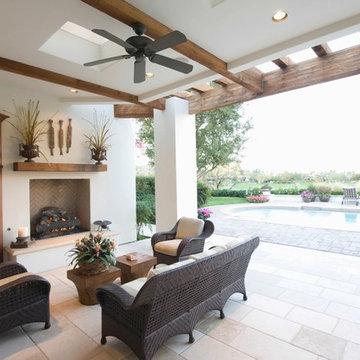
Foto di un patio o portico mediterraneo di medie dimensioni e dietro casa con un caminetto, piastrelle e un tetto a sbalzo

We installed a metal roof onto the back porch to match the home's gorgeous exterior.
Esempio di un grande portico chic dietro casa con un portico chiuso, pedane e un tetto a sbalzo
Esempio di un grande portico chic dietro casa con un portico chiuso, pedane e un tetto a sbalzo

Idee per un patio o portico tradizionale di medie dimensioni e dietro casa con un focolare, pavimentazioni in cemento e nessuna copertura
Patii e Portici grandi di medie dimensioni - Foto e idee
9