Patii e Portici grandi con un parasole - Foto e idee
Filtra anche per:
Budget
Ordina per:Popolari oggi
121 - 140 di 1.750 foto
1 di 3
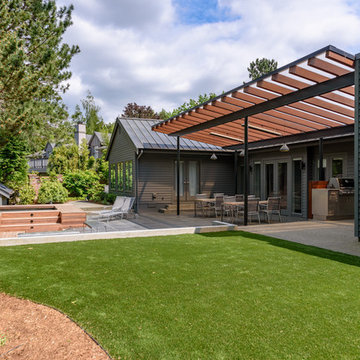
Idee per un grande patio o portico design dietro casa con piastrelle e un parasole
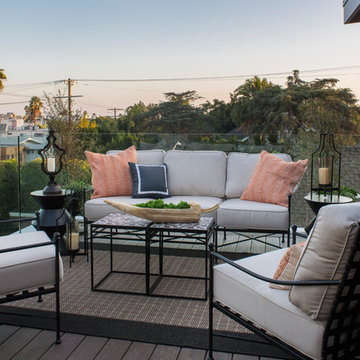
Meghan Bob Photography
Immagine di un grande patio o portico tradizionale dietro casa con pedane e un parasole
Immagine di un grande patio o portico tradizionale dietro casa con pedane e un parasole
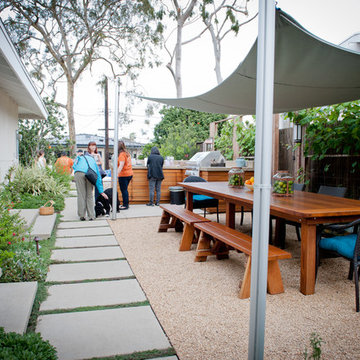
Gravel defines the picnic patio and separates it from the outdoor kitchen workspace and walkway between the home and landscape. Sand colored gravel evokes the nearby beach and synchronizes with the natural wood of the fence and clean lines of the home. Photo: Lesly Hall Photography
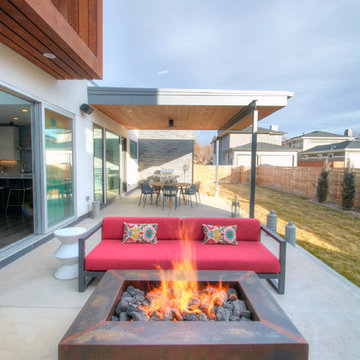
R! Series
Foto di un grande patio o portico contemporaneo dietro casa con un focolare, lastre di cemento e un parasole
Foto di un grande patio o portico contemporaneo dietro casa con un focolare, lastre di cemento e un parasole
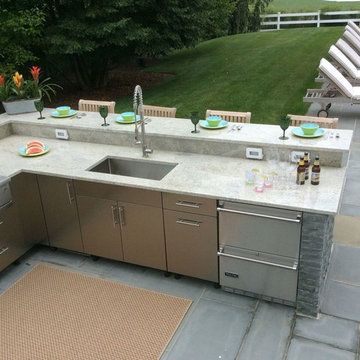
Ispirazione per un grande patio o portico classico dietro casa con un parasole e pavimentazioni in cemento
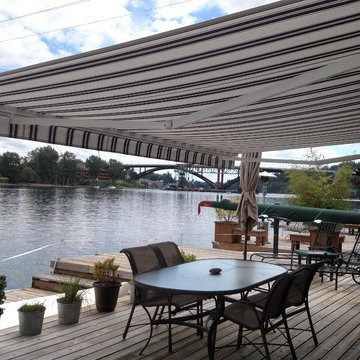
Eclipse retractable awning with Sunbrella fabric over a outdoor sitting area
Idee per un grande patio o portico costiero dietro casa con un parasole e pedane
Idee per un grande patio o portico costiero dietro casa con un parasole e pedane
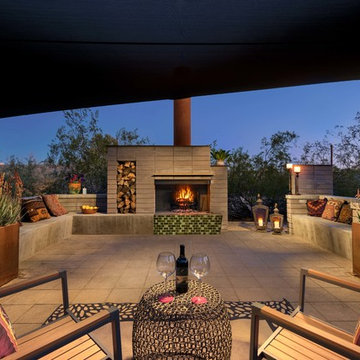
Idee per un grande patio o portico moderno dietro casa con un focolare, pavimentazioni in cemento e un parasole
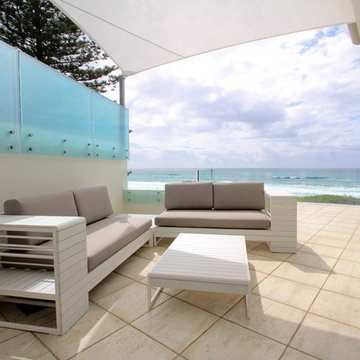
http:/www.noblehousefurniture.com.au
Immagine di un grande patio o portico stile marinaro in cortile con un parasole e pavimentazioni in pietra naturale
Immagine di un grande patio o portico stile marinaro in cortile con un parasole e pavimentazioni in pietra naturale
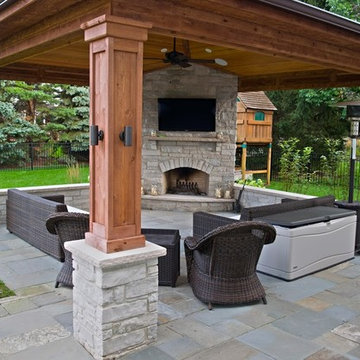
Idee per un grande patio o portico dietro casa con pavimentazioni in pietra naturale e un parasole
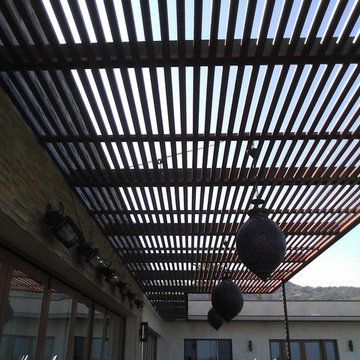
A brilliant combination of wood and steel to create a modern shade structure.
The use of the slim post creates the effect that the structure is simply floating overhead.
Frame structure was made out 6''x2'' tube and wood planks are bolted across the bottom of the frame
Fabricated in LA and installed in Beverly Hills, CA.
Osvaldo De Loera
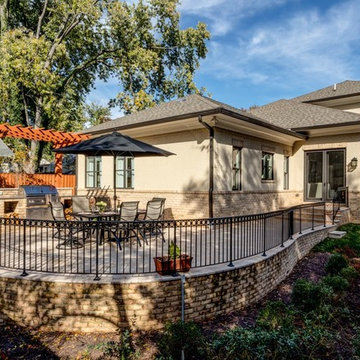
AV Architects + Builders
Location: Tysons, VA, USA
The Home for Life project was customized around our client’s lifestyle so that he could enjoy the home for many years to come. Designed with empty nesters and baby boomers in mind, our custom design used a different approach to the disparity of square footage on each floor.
The main level measures out at 2,300 square feet while the lower and upper levels of the home measure out at 1000 square feet each, respectively. The open floor plan of the main level features a master suite and master bath, personal office, kitchen and dining areas, and a two-car garage that opens to a mudroom and laundry room. The upper level features two generously sized en-suite bedrooms while the lower level features an extra guest room with a full bath and an exercise/rec room. The backyard offers 800 square feet of travertine patio with an elegant outdoor kitchen, while the front entry has a covered 300 square foot porch with custom landscape lighting.
The biggest challenge of the project was dealing with the size of the lot, measuring only a ¼ acre. Because the majority of square footage was dedicated to the main floor, we had to make sure that the main rooms had plenty of natural lighting. Our solution was to place the public spaces (Great room and outdoor patio) facing south, and the more private spaces (Bedrooms) facing north.
The common misconception with small homes is that they cannot factor in everything the homeowner wants. With our custom design, we created an open concept space that features all the amenities of a luxury lifestyle in a home measuring a total of 4300 square feet.
Jim Tetro Architectural Photography
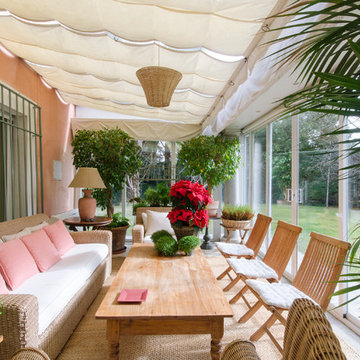
Isabel Bistué
Ispirazione per un grande portico shabby-chic style dietro casa con un parasole e con illuminazione
Ispirazione per un grande portico shabby-chic style dietro casa con un parasole e con illuminazione
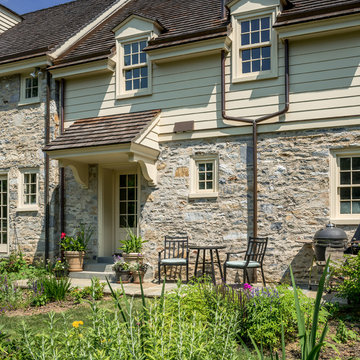
Angle Eye Photography
Ispirazione per un grande portico classico davanti casa con un giardino in vaso e un parasole
Ispirazione per un grande portico classico davanti casa con un giardino in vaso e un parasole
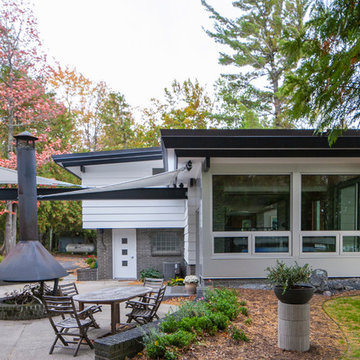
Foto di un grande patio o portico minimalista nel cortile laterale con un focolare, lastre di cemento e un parasole
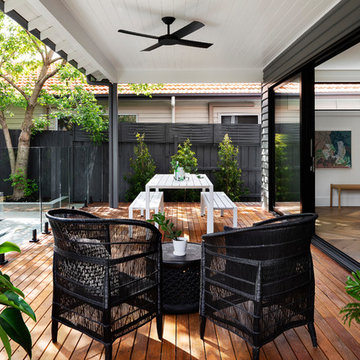
Patio Alfresco area
Photo credit: Dylan Lark of Aspect 11
Foto di un grande patio o portico design dietro casa con pedane e un parasole
Foto di un grande patio o portico design dietro casa con pedane e un parasole
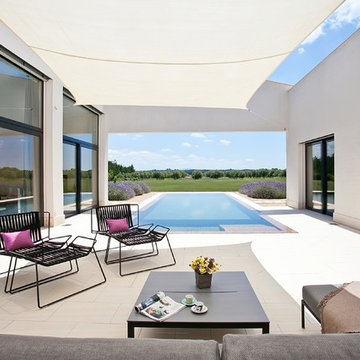
Foto di un grande patio o portico minimal in cortile con piastrelle e un parasole
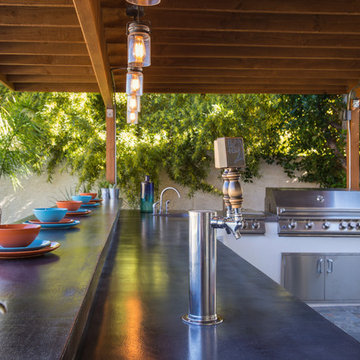
Outdoor Kitchen designed and built by Hochuli Design and Remodeling Team to accommodate a family who enjoys spending most of their time outdoors
Photos by: Ryan Wilson
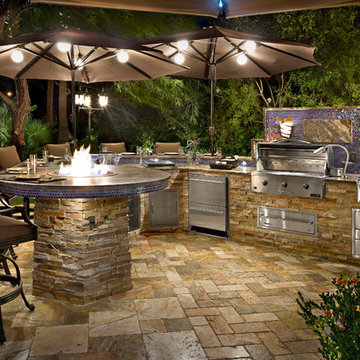
We manufacture custom-built cabinets for outdoor kitchen islands, fire pits, fire tables. Our in-house stainless steel line for storage solutions (doors, drawers, trash, LP tank holders etc.) is considered one of the best in the luxury market segment.
Galaxy Outdoor is a privately owned and operated company. Founded on the premise of providing unique designs and superior products to create your own personalized outdoor entertaining areas. In maintaining this commitment to deliver exclusive quality, all items used in the manufacturing of the Galaxy Outdoor product line are 100% made in the USA.
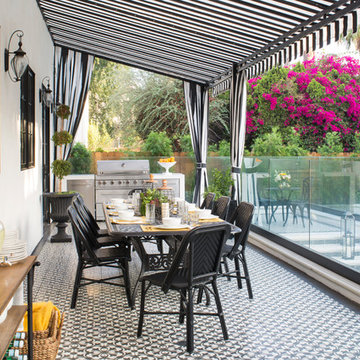
Meghan Bob Photography
Immagine di un grande patio o portico tradizionale dietro casa con piastrelle e un parasole
Immagine di un grande patio o portico tradizionale dietro casa con piastrelle e un parasole
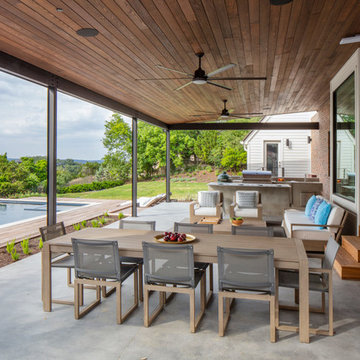
The must-haves were a space that felt integrated with the home’s interior renovations, which provided a cook zone, living space, and a pool big enough to play water games. And of course, some much needed sun protection. Before, the original two decks were constructed to take in the view, one on top of the other off the back of the house. The 2nd story deck opened directly off the master bedroom. But these clients didn’t really use their bedroom as living space; they didn’t hang out on the deck either. Crucially though, the decks were way too tall and shallow; the sun could easily reach the sitting at most times of day, heating the space to uncomfortable temperatures.
photography by Tre Dunham 2018
Patii e Portici grandi con un parasole - Foto e idee
7