Patii e Portici grandi con un caminetto - Foto e idee
Filtra anche per:
Budget
Ordina per:Popolari oggi
101 - 120 di 2.679 foto
1 di 3
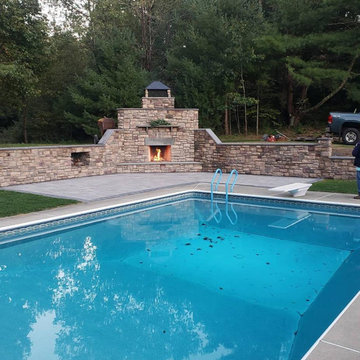
Foto di un grande patio o portico classico dietro casa con un caminetto, pavimentazioni in cemento e nessuna copertura
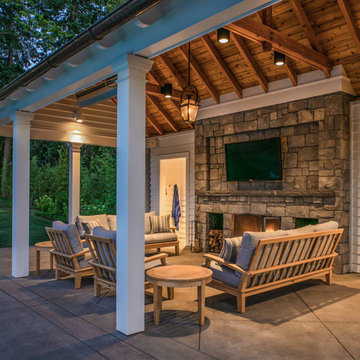
A pool house and outdoor entertaining area. A small kitchen sits in the right hand alcove and storage and a bathroom are access via the left hand alcove. Ambiance is provided by the basalt clad fireplace and gas lamp above. The space is fully wired for sound and video as well. A large gas space heater make the space useable for most of the year.
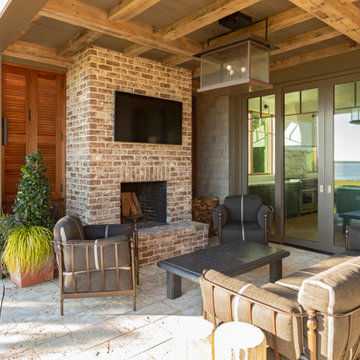
Immagine di un grande patio o portico mediterraneo dietro casa con un caminetto, pavimentazioni in pietra naturale e un tetto a sbalzo
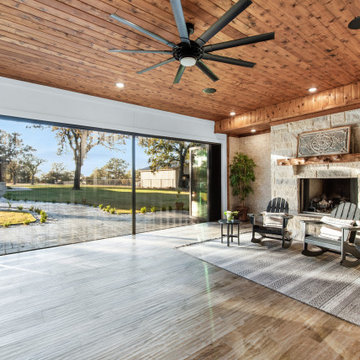
View with the screens opened across the panoramic door - perfect for keeping critters and leaves out while enjoying the breeze!
Ispirazione per un grande patio o portico country dietro casa con un caminetto, piastrelle e un tetto a sbalzo
Ispirazione per un grande patio o portico country dietro casa con un caminetto, piastrelle e un tetto a sbalzo
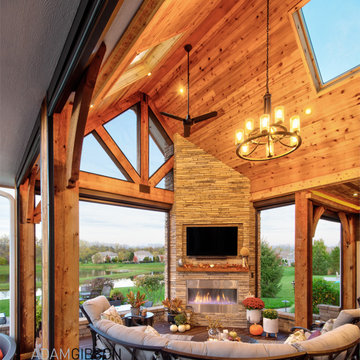
Previously a sun-drenched deck, unusable late afternoon because of the heat, and never utilized in the rain, the indoors seamlessly segues to the outdoors via Marvin's sliding wall system. Retractable Phantom Screens keep out the insects, and skylights let in the natural light stolen from the new roof. Powerful heaters and a fireplace warm it up during cool evenings.
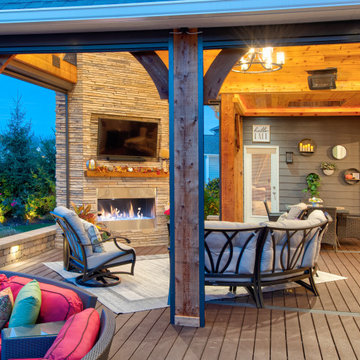
Indoor-Outdoor Living at its finest. This project created a space for entertainment and relaxation to be envied. With a sliding glass wall and retractable screens, the space provides convenient indoor-outdoor living in the summer. With a heaters and a cozy fireplace, this space is sure to be the pinnacle of cozy relaxation from the fall into the winter time. This living space adds a beauty and functionality to this home that is simply unmatched.
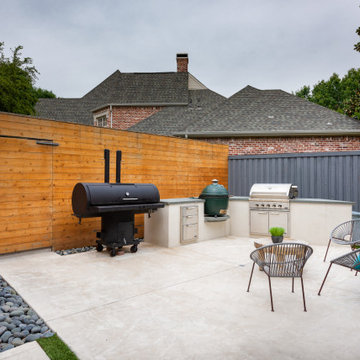
Immagine di un grande patio o portico design dietro casa con un caminetto, cemento stampato e una pergola
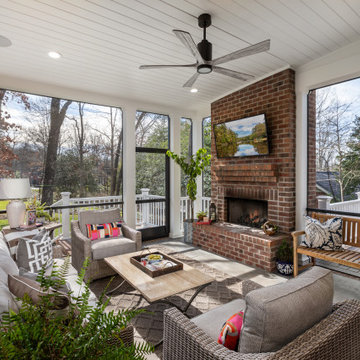
Foto di un grande portico tradizionale davanti casa con un caminetto e un tetto a sbalzo
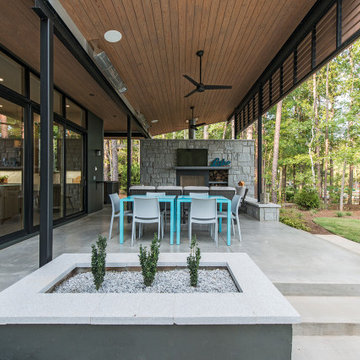
We designed this 3,162 square foot home for empty-nesters who love lake life. Functionally, the home accommodates multiple generations. Elderly in-laws stay for prolonged periods, and the homeowners are thinking ahead to their own aging in place. This required two master suites on the first floor. Accommodations were made for visiting children upstairs. Aside from the functional needs of the occupants, our clients desired a home which maximizes indoor connection to the lake, provides covered outdoor living, and is conducive to entertaining. Our concept celebrates the natural surroundings through materials, views, daylighting, and building massing.
We placed all main public living areas along the rear of the house to capitalize on the lake views while efficiently stacking the bedrooms and bathrooms in a two-story side wing. Secondary support spaces are integrated across the front of the house with the dramatic foyer. The front elevation, with painted green and natural wood siding and soffits, blends harmoniously with wooded surroundings. The lines and contrasting colors of the light granite wall and silver roofline draws attention toward the entry and through the house to the real focus: the water. The one-story roof over the garage and support spaces takes flight at the entry, wraps the two-story wing, turns, and soars again toward the lake as it approaches the rear patio. The granite wall extending from the entry through the interior living space is mirrored along the opposite end of the rear covered patio. These granite bookends direct focus to the lake.
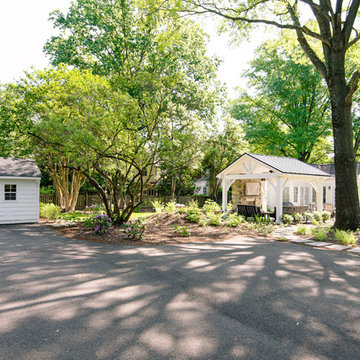
Idee per un grande patio o portico chic dietro casa con un caminetto, pavimentazioni in cemento e un gazebo o capanno
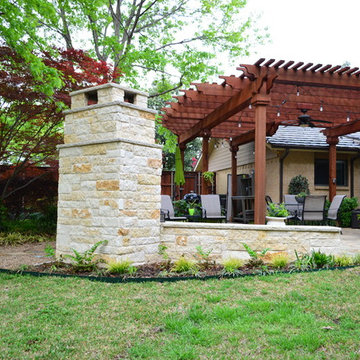
This backyard escape had an existing natural flagstone patio, under cover of a cedar pergola. We perfectly matched the existing flagstone, and seamlessly extended the patio to accommodate a new outdoor fireplace and better use of the space overall. The extension begins at the pergola’s support post – with no line of demarcation or evidence of new versus existing materials!
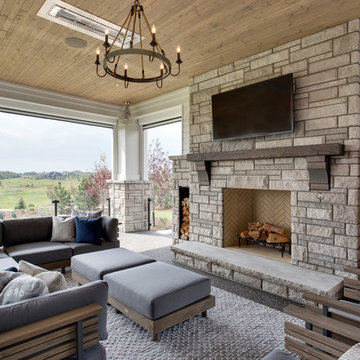
Foto di un grande patio o portico tradizionale dietro casa con un caminetto e un tetto a sbalzo
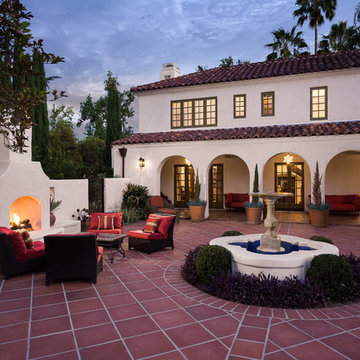
Clark Dugger
Foto di un grande patio o portico mediterraneo in cortile con piastrelle, nessuna copertura e un caminetto
Foto di un grande patio o portico mediterraneo in cortile con piastrelle, nessuna copertura e un caminetto
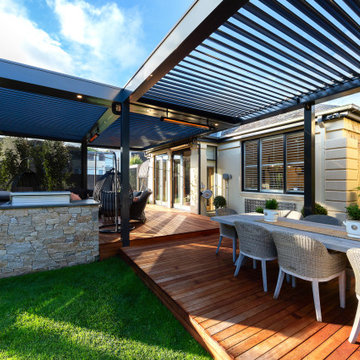
Ultimate Louvre Verandah over deck with fireplace, blinds, heating and dining area all designed to take in the surrounding landscaped area
Ispirazione per un grande portico contemporaneo dietro casa con un caminetto, pedane e una pergola
Ispirazione per un grande portico contemporaneo dietro casa con un caminetto, pedane e una pergola
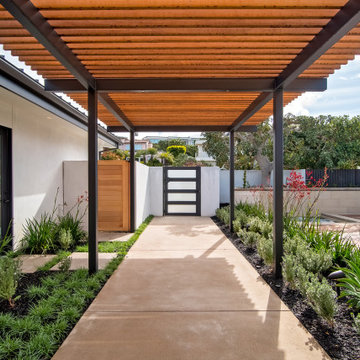
Ipe and steel trellis over contemporary patio entryway
Ispirazione per un grande patio o portico contemporaneo dietro casa con un caminetto, lastre di cemento e una pergola
Ispirazione per un grande patio o portico contemporaneo dietro casa con un caminetto, lastre di cemento e una pergola
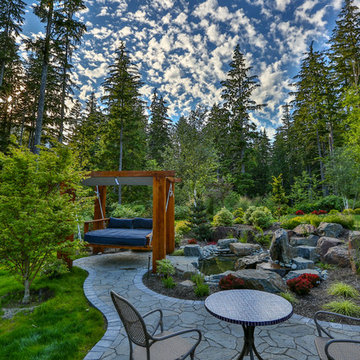
Foto di un grande patio o portico chic dietro casa con un caminetto, pavimentazioni in cemento e un gazebo o capanno
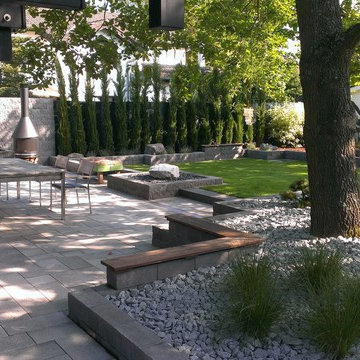
Idee per un grande patio o portico design con un tetto a sbalzo e un caminetto
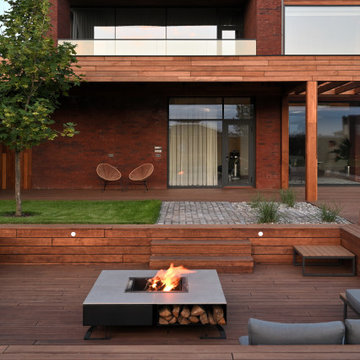
Ключевой особенностью проекта стало взаимодействие различных материалов и форм. Объемы дома создают многоплановую игру света и тени. Камень и кирпич, задействованные в сложной геометрии, подчинены основной пространственной логике. В свою очередь, дерево и кирпич выступают в симбиозе и формируют материально-структурную композицию дома. Динамичное расположение объемов позволяет смягчить строгие архитектурные линии, оживить фасад. Между объемами сформированы внутренние зеленые дворики. За счет открытых деревянных конструкций в интерьерах дома создается атмосфера тепла и уюта.
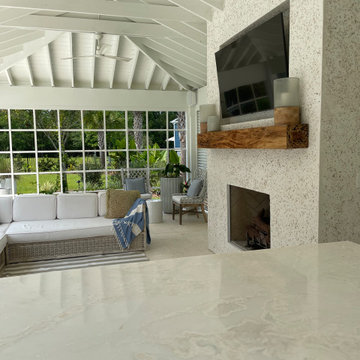
Immagine di un grande patio o portico stile marino dietro casa con un caminetto e una pergola
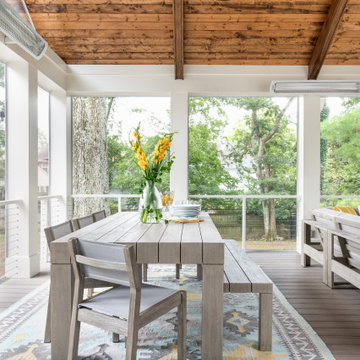
Foto di un grande portico tradizionale dietro casa con un caminetto, pedane e un tetto a sbalzo
Patii e Portici grandi con un caminetto - Foto e idee
6