Patii e Portici grandi con parapetto in metallo - Foto e idee
Filtra anche per:
Budget
Ordina per:Popolari oggi
141 - 160 di 236 foto
1 di 3
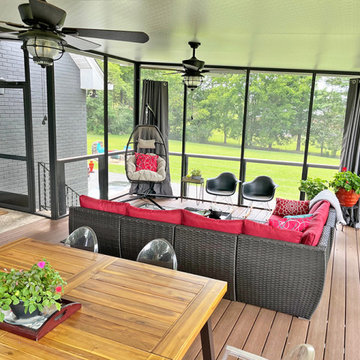
Service provided: Screen room design and interior decoration.
Esempio di un grande portico contemporaneo nel cortile laterale con una pergola e parapetto in metallo
Esempio di un grande portico contemporaneo nel cortile laterale con una pergola e parapetto in metallo
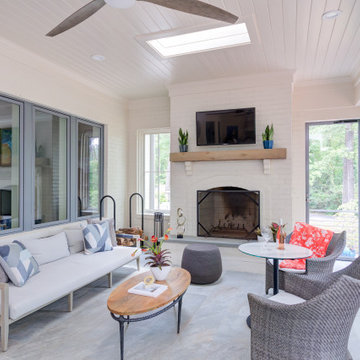
Modern outdoor living space with retractable blinds , modern outdoor furniture and grey tile flooring
Esempio di un grande portico chic dietro casa con un portico chiuso e parapetto in metallo
Esempio di un grande portico chic dietro casa con un portico chiuso e parapetto in metallo
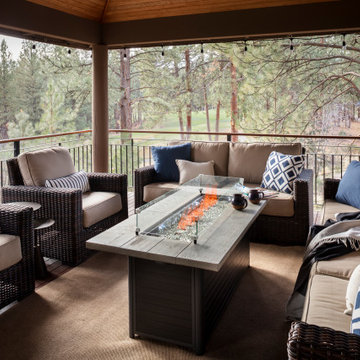
Second homes and vacation homes are such fun projects for us and when Portland residents Leslie and Phil found their dream house on the fairway in central Oregon, they asked us to help them make it feel like home. Updates to carpet and paint refreshed the palette for new furnishings, and the homeowners requested we use their treasured art and accessories to truly create that “homey” feeling. We “shopped” their Portland home for items that would work with the rooms we’d designed throughout the house, and the result was immediately familiar and welcoming. We also collaborated on custom stair railings and new island brackets with local master Downtown Ornamental Iron and redesigned a rustic slab fireplace mantel with a local craftsman. We’ve enjoyed additional projects with Leslie and Phil in their Portland home and returned to Bend to refresh the kitchen with quartz slab countertops, a bold black tile backsplash and new appliances. We aren’t surprised to hear this “vacation home” has become their primary residence much sooner than they’d planned!
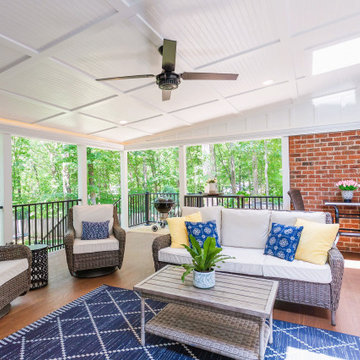
The existing multi-level deck was large but lived small. The hot tub, angles, and wide steps occupied valuable sitting space. Wood Wise was asked to replace the deck with a covered porch.
One challenge for the covered porch is the recessed location off the family room. There are three different pitched roofs to tie into. Also, there are two second floor windows to be considered. The solution is the low-pitched shed roof covered with a rubber membrane.
Two Velux skylights are installed in the vaulted ceiling to light up the interior of the home. The white painted Plybead ceiling helps to make it even lighter.
The new porch features a corner stone fireplace with a stone hearth and wood mantel. The floor is 5/4” x 4” pressure treated tongue & groove pine. The open grilling deck is conveniently located on the porch level. Fortress metal railing and lighted steps add style and safety.
The end result is a beautiful porch that is perfect for intimate family times as well as larger gatherings.
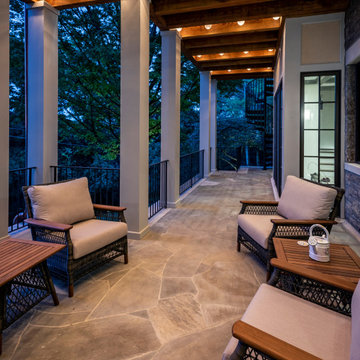
Ispirazione per un grande portico classico dietro casa con pavimentazioni in pietra naturale, un tetto a sbalzo e parapetto in metallo
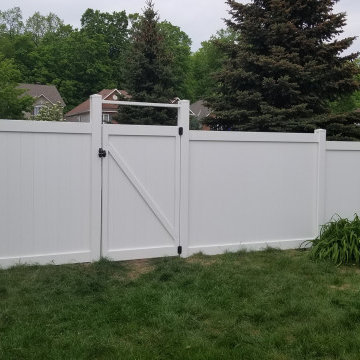
Take a look at the striking porch columns and railing we designed and built for this customer!
The PVC columns are supplied by Prestige DIY Products and constructed with a combination of a 12"x12"x40" box, and a 9" to 6" tapered column which sits on the box. Both the box and tapered column are plain panel and feature solid crown moulding trim for an elegant, yet modern appearance.
Did you know our PVC columns are constructed with no visible fasteners! All trim is secured with highly durable PVC glue and double sided commercial grade tape. The column panels themselves are assembled using Smart Lock™ corner technology so you won't see any overlapping sides and finishing nails here, only perfectly mitered edges! We also installed solid wood blocking behind the PVC columns for a strong railing connection.
The aluminum railing supplied by Imperial Kool Ray is the most popular among new home builders in the Ottawa area and for good reason. It’s ease of installation, strength and appearance makes it the first choice for any of our customers.
We were also tasked with replacing a rather transparent vinyl fence with a more traditional solid panel to provide additional privacy in the backyard.
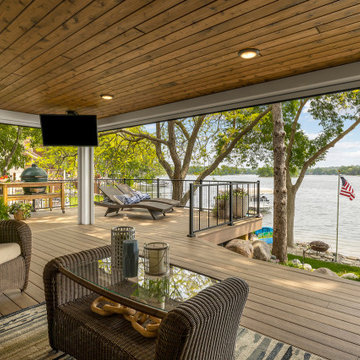
The main floor addition created an additional lakeside outdoor seating space underneath. The tucked-in spot is protected from the elements by a retractable Progressive screen system. A mounted tv and wired sound system complete the idyllic setting.
Photos by Spacecrafting Photography
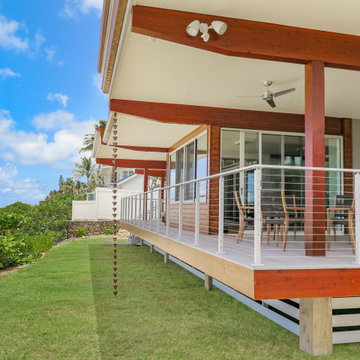
A striking Hawaii custom home blending rustic craftsman elements with modern prairie themes.
Esempio di un grande portico stile marino dietro casa con un tetto a sbalzo e parapetto in metallo
Esempio di un grande portico stile marino dietro casa con un tetto a sbalzo e parapetto in metallo
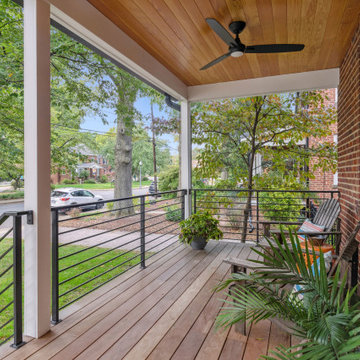
The addition of a beautiful front porch with a fir ceiling, Ipe decking, modern horizontal handrails, and new front entry contributed to the home's enhanced aesthetics and functionality.
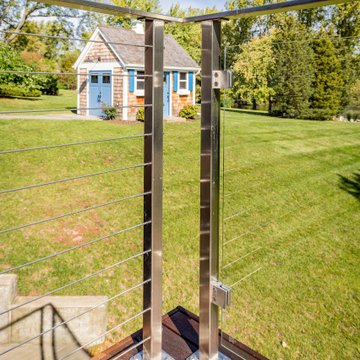
Esempio di un grande portico minimal dietro casa con pavimentazioni in cemento, un tetto a sbalzo e parapetto in metallo
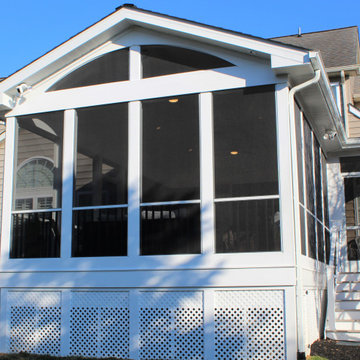
Middletown Maryland screened porch addition with an arched ceiling and white Azek trim throughout this well designed outdoor living space. Many great remodeling ideas from gray decking materials to white and black railing systems and heavy duty pet screens for your next home improvement project.
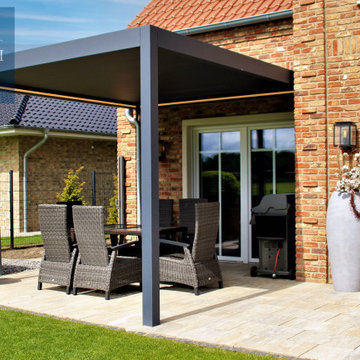
360DC are an official Deponti Dealer, and supply and install a range of specialist Aluminium Verandas and Glasshouses for gardens of distinction at great value and quality.
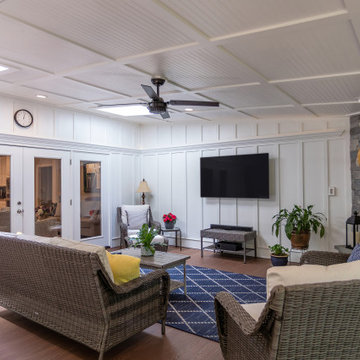
The existing multi-level deck was large but lived small. The hot tub, angles, and wide steps occupied valuable sitting space. Wood Wise was asked to replace the deck with a covered porch.
One challenge for the covered porch is the recessed location off the family room. There are three different pitched roofs to tie into. Also, there are two second floor windows to be considered. The solution is the low-pitched shed roof covered with a rubber membrane.
Two Velux skylights are installed in the vaulted ceiling to light up the interior of the home. The white painted Plybead ceiling helps to make it even lighter.
The new porch features a corner stone fireplace with a stone hearth and wood mantel. The floor is 5/4” x 4” pressure treated tongue & groove pine. The open grilling deck is conveniently located on the porch level. Fortress metal railing and lighted steps add style and safety.
The end result is a beautiful porch that is perfect for intimate family times as well as larger gatherings.
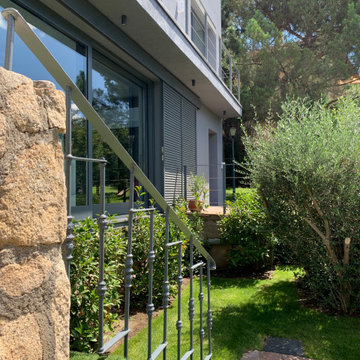
Exterior de vivienda unifamiliar con fachada en color gris compuesto de 2 pisos. Planta baja con grandes ventanales y planta alta con terraza y ventanas. Exterior con gran vegetación, plantas y arboles
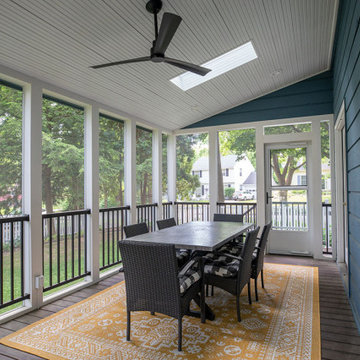
The renovation of the screen porch included the installation of low-maintenance decking, code-compliant railings, new screens, and enhanced lighting features, resulting in a safe, revitalized space that is inviting for people to use throughout the summer.
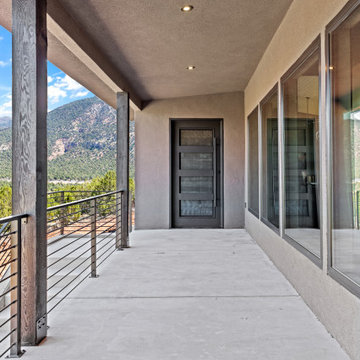
Esempio di un grande portico design davanti casa con lastre di cemento e parapetto in metallo
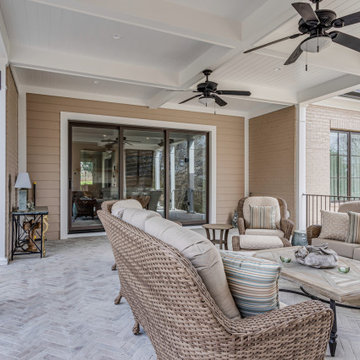
Esempio di un grande portico dietro casa con un caminetto, pavimentazioni in mattoni, un tetto a sbalzo e parapetto in metallo
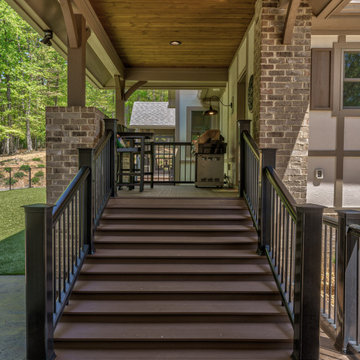
This Craftsman style custom home has a Tudor influence with arched accents, brickwork, and a neutral color palette.
Foto di un grande portico stile americano nel cortile laterale con pedane, un tetto a sbalzo e parapetto in metallo
Foto di un grande portico stile americano nel cortile laterale con pedane, un tetto a sbalzo e parapetto in metallo
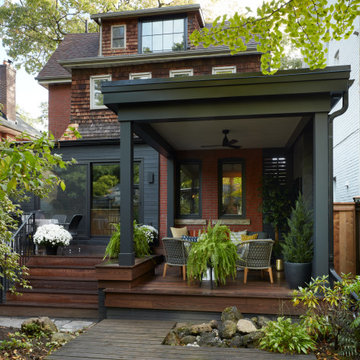
Ispirazione per un grande portico contemporaneo dietro casa con un tetto a sbalzo e parapetto in metallo
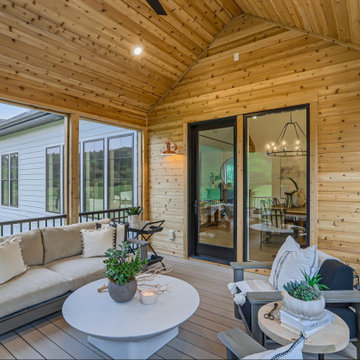
Ispirazione per un grande portico moderno dietro casa con un caminetto, pedane, un tetto a sbalzo e parapetto in metallo
Patii e Portici grandi con parapetto in metallo - Foto e idee
8