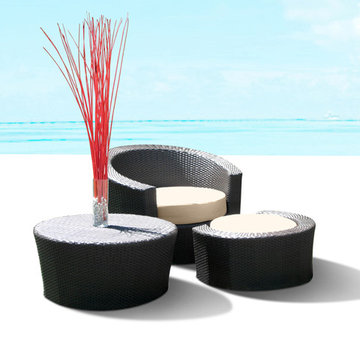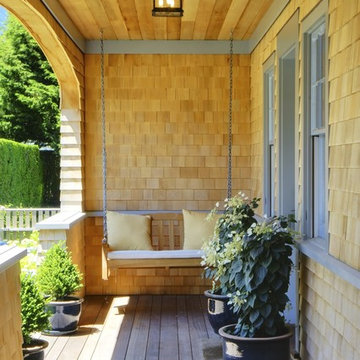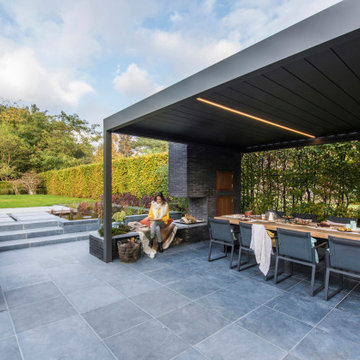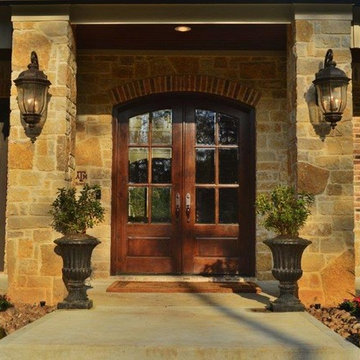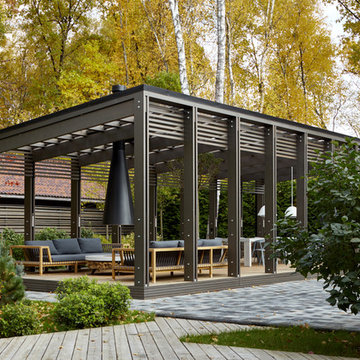Patii e Portici gialli, turchesi - Foto e idee
Filtra anche per:
Budget
Ordina per:Popolari oggi
141 - 160 di 8.679 foto
1 di 3
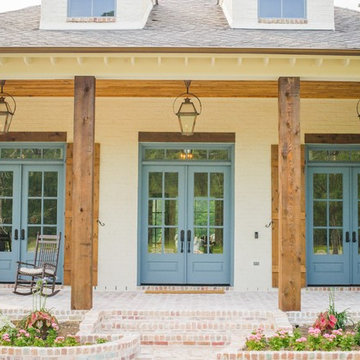
Immagine di un grande portico chic davanti casa con pavimentazioni in mattoni e un tetto a sbalzo
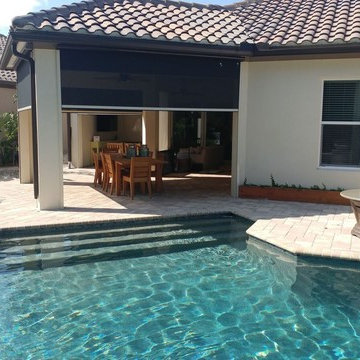
Ispirazione per un grande patio o portico tradizionale dietro casa con un focolare, pavimentazioni in cemento e un tetto a sbalzo
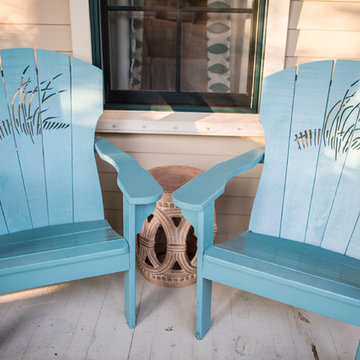
Lisa Konz Photography
Ispirazione per un portico stile marinaro di medie dimensioni e dietro casa con un portico chiuso, pedane e un tetto a sbalzo
Ispirazione per un portico stile marinaro di medie dimensioni e dietro casa con un portico chiuso, pedane e un tetto a sbalzo
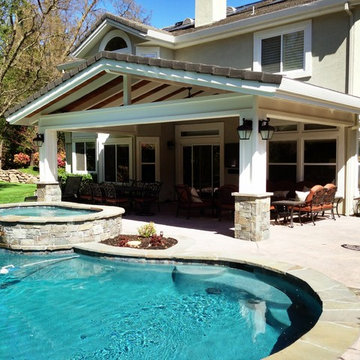
Mike Curtis
Ispirazione per un patio o portico tradizionale di medie dimensioni e dietro casa con fontane, pavimentazioni in pietra naturale e un tetto a sbalzo
Ispirazione per un patio o portico tradizionale di medie dimensioni e dietro casa con fontane, pavimentazioni in pietra naturale e un tetto a sbalzo
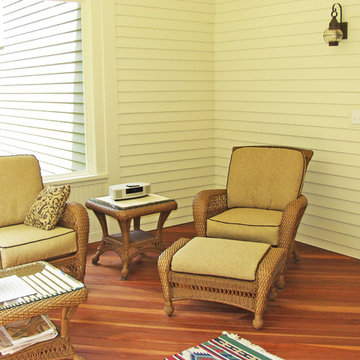
The design of this three season room is light and airy. Meranti mahogany floors add an air of upscale elegance to the interior.
Immagine di un portico classico
Immagine di un portico classico
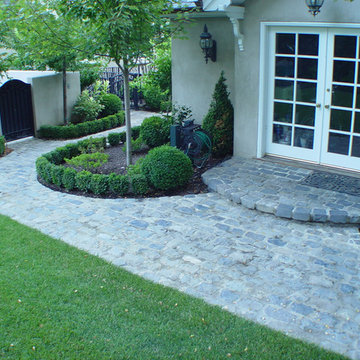
Atherton, CA: Antique sandstone 6”x6”cobblestone driveway, motor court, landing, walkways and landscape edging.
Idee per un portico tradizionale
Idee per un portico tradizionale
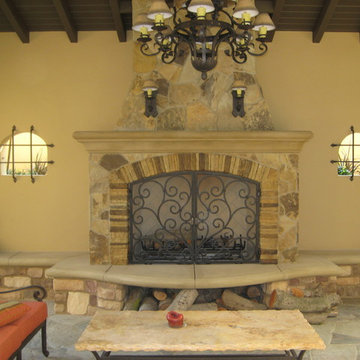
Jason Warren
Ispirazione per un grande patio o portico mediterraneo dietro casa con un focolare, pavimentazioni in pietra naturale e un tetto a sbalzo
Ispirazione per un grande patio o portico mediterraneo dietro casa con un focolare, pavimentazioni in pietra naturale e un tetto a sbalzo
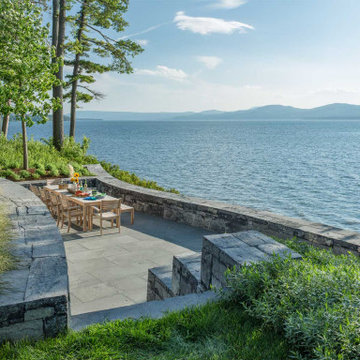
Esempio di un patio o portico stile rurale con pavimentazioni in pietra naturale e nessuna copertura
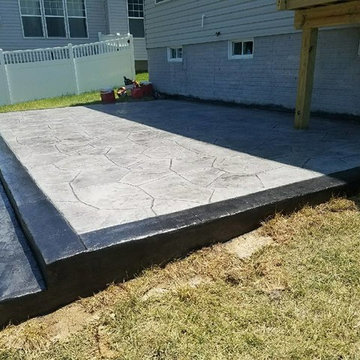
Stamped concrete patio with the fieldstone pattern, gray colors with a block seating wall with caps and a block fire-pit with wood stairs and railing.
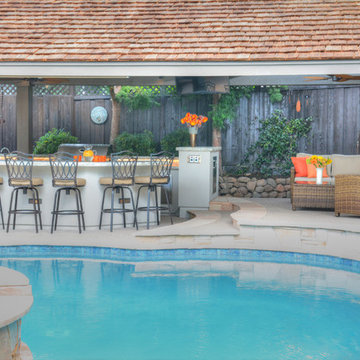
With a sizeable backyard and a love for entertaining, these clients wanted to build a covered outdoor kitchen/bar and seating area. They had one specific area by the side of their pool, with limited space, to build the outdoor kitchen.
There were immediate concerns about how to incorporate the two steps in the middle of the patio area; and they really wanted a bar that could seat at least eight people (to include an additional seating area with couches and chairs). This couple also wanted to use their outdoor living space year round. The kitchen needed ample storage and had to be easy to maintain. And last, but not least, they wanted it to look beautiful!
This 16 x 26 ft clear span pavilion was a great fit for the area we had to work with. By using wrapped steel columns in the corners in 6-foot piers, carpenter-built trusses, and no ridge beams, we created good space usage underneath the pavilion. The steps were incorporated into the space to make the transition between the kitchen area and seating area, which looked like they were meant to be there. With a little additional flagstone work, we brought the curve of the step to meet the back island, which also created more floor space in the seating area.
Two separate islands were created for the outdoor kitchen/bar area, built with galvanized metal studs to allow for more room inside the islands (for appliances and cabinets). We also used backer board and covered the islands with smooth finish stucco.
The back island housed the BBQ, a 2-burner cooktop and sink, along with four cabinets, one of which was a pantry style cabinet with pull out shelves (air tight, dust proof and spider proof—also very important to the client).
The front island housed the refrigerator, ice maker, and counter top cooler, with another set of pantry style, air tight cabinets. By curving the outside edge of the countertop we maximized the bar area and created seating for eight. In addition, we filled in the curve on the inside of the island with counter top and created two additional seats. In total, there was seating for ten people.
Infrared heaters, ceiling fans and shades were added for climate control, so the outdoor living space could be used year round. A TV for sporting events and SONOS for music, were added for entertaining enjoyment. Track lighting, as well as LED tape lights under the backsplash, provided ideal lighting for after dark usage.
The clients selected honed, Fantasy Brown Satin Quartzite, with a chipped edge detail for their countertop. This beautiful, linear design marble is very easy to maintain. The base of the islands were completed in stucco and painted satin gray to complement their house color. The posts were painted with Monterey Cliffs, which matched the color of the house shutter trim. The pavilion ceiling consisted of 2 x 6-T & G pine and was stained platinum gray.
In the few months since the outdoor living space was built, the clients said they have used it for more than eight parties and can’t wait to use it for the holidays! They also made sure to tell us that the look, feel and maintenance of the area all are perfect!
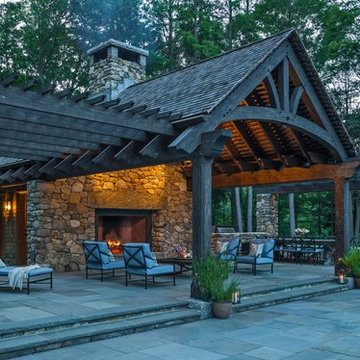
Richard Mandelkorn
Esempio di un grande patio o portico stile rurale dietro casa con un focolare, un tetto a sbalzo e pavimentazioni in cemento
Esempio di un grande patio o portico stile rurale dietro casa con un focolare, un tetto a sbalzo e pavimentazioni in cemento
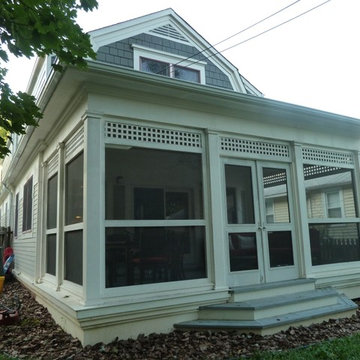
Arimse Architects
Ispirazione per un piccolo portico stile americano dietro casa con un portico chiuso e un tetto a sbalzo
Ispirazione per un piccolo portico stile americano dietro casa con un portico chiuso e un tetto a sbalzo
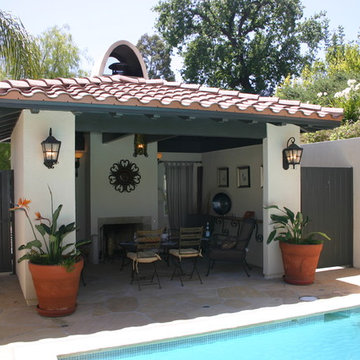
Idee per un grande patio o portico mediterraneo dietro casa con pavimentazioni in pietra naturale, un focolare e un gazebo o capanno
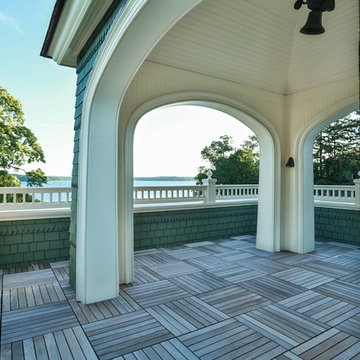
Lowell Custom Homes, Lake Geneva, WI. Lake house in Fontana, Wi. Balcony below steeple on classic shingle style architecture featuring fine exterior detailing and finished in Benjamin Moore’s Great Barrington Green HC122 with French Vanilla trim. The roof is Cedar Shake with Copper Gutters and Downspouts.
Patii e Portici gialli, turchesi - Foto e idee
8
