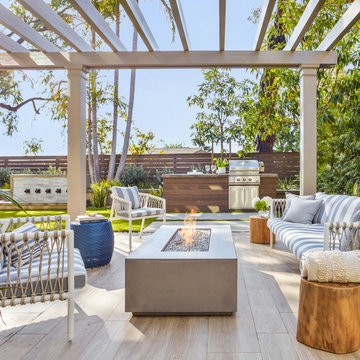Patii e Portici gialli - Foto e idee
Filtra anche per:
Budget
Ordina per:Popolari oggi
121 - 140 di 549 foto
1 di 3
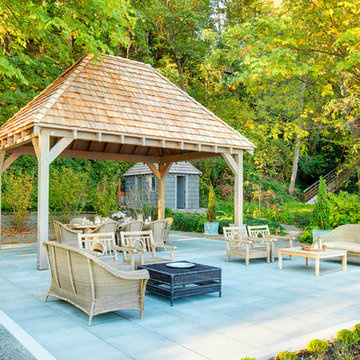
This is a backyard gazebo I designed in the Windermere neighborhood of Seattle. It features a covered dining area, along with uncovered seating as well.
Claddagh Construction
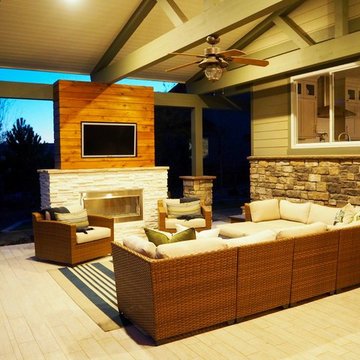
Four season outdoor living space with added gabled roof extension
Foto di un grande patio o portico tradizionale dietro casa con un focolare, piastrelle e un tetto a sbalzo
Foto di un grande patio o portico tradizionale dietro casa con un focolare, piastrelle e un tetto a sbalzo
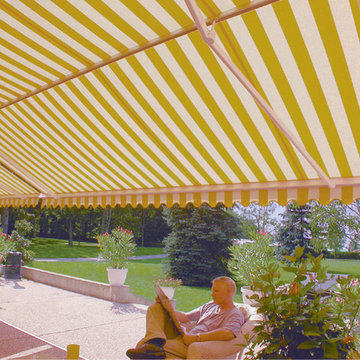
These Retractable Awnings are motorized and operated via remote control.
Idee per un patio o portico di medie dimensioni e dietro casa con ghiaia e un parasole
Idee per un patio o portico di medie dimensioni e dietro casa con ghiaia e un parasole
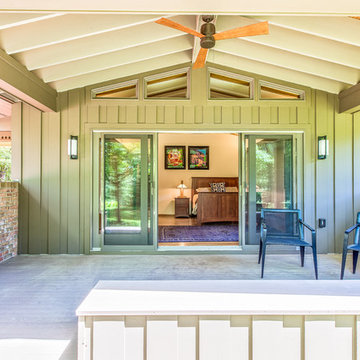
Custom covered porch off the master bedroom suite with ceiling fan. This remodel was built by Meadowlark Design+Build in Ann Arbor, Michigan.
Architect: Dawn Zuber, Studio Z
Photo: Sean Carter
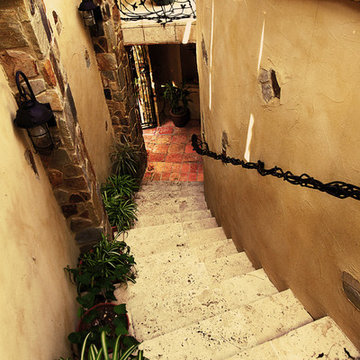
Esempio di un grande patio o portico mediterraneo dietro casa con pavimentazioni in cemento e una pergola
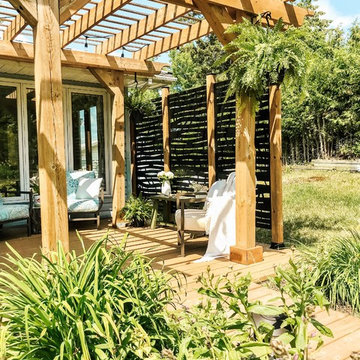
The customer wanted to create an outdoor space for their cottage. A wooden pergola and three Hideaway Privacy Screens provide the frame for their patio to give them another outdoor space while ensuring shade during the long summer days.
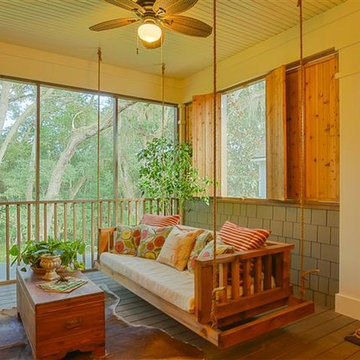
Ispirazione per un portico american style dietro casa con lastre di cemento e un tetto a sbalzo
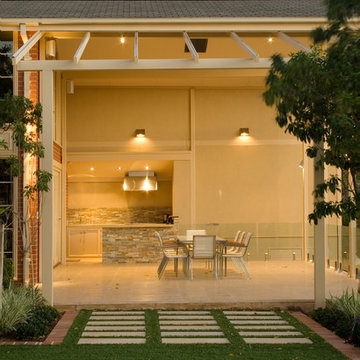
Idee per un grande patio o portico contemporaneo dietro casa con piastrelle e una pergola
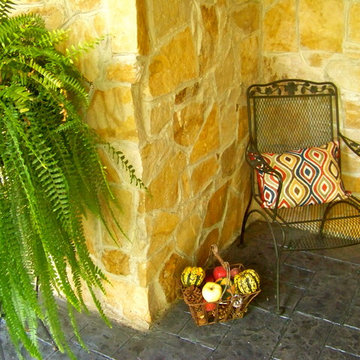
Immagine di un portico chic di medie dimensioni e davanti casa con cemento stampato e un tetto a sbalzo
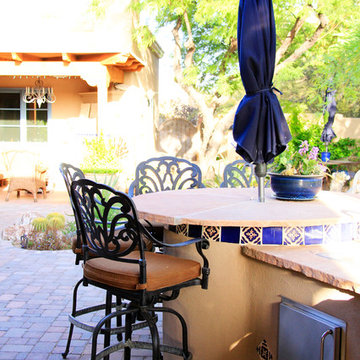
A raised bar at the end of the outdoor kitchen provides the perfect entertainment spot for guests to relax and watch the waterfall while their host cooks.
Photos by Meagan Hancock
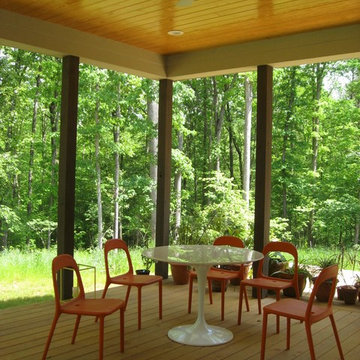
The screen porch on the east has deep sheltering overhangs to provide lots of shade and protection during the hot summer months. Easy access to the great room means the space will be used a lot. Photo by Arielle Schechter, Architect.
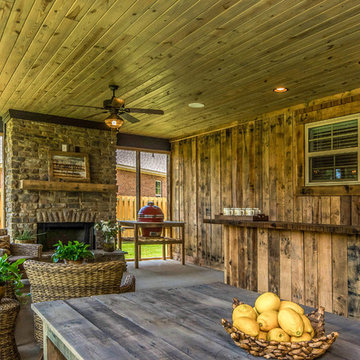
The 40 foot long and 12 feet wide screened porch covers the back of the home and has a stacked stone fireplace at one end as well as a custom bar with kegorator and wine refrigerator. The fireplace has outlets for a mounted tv and speakers for surround sound. Tounge and Groove ceilings compliment the look. This porch is large enough for 4 distinct areas, sitting, dining, bar, and the bedswing.
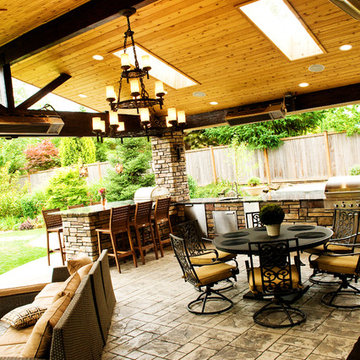
Outdoor Living by McCarthy Custom Homes
Esempio di un patio o portico tradizionale di medie dimensioni e dietro casa con un focolare, cemento stampato e un tetto a sbalzo
Esempio di un patio o portico tradizionale di medie dimensioni e dietro casa con un focolare, cemento stampato e un tetto a sbalzo
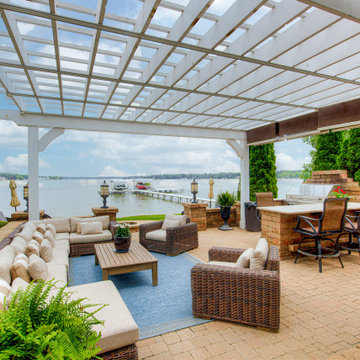
Every detail of this European villa-style home exudes a uniquely finished feel. Our design goals were to invoke a sense of travel while simultaneously cultivating a homely and inviting ambience. This project reflects our commitment to crafting spaces seamlessly blending luxury with functionality.
---
Project completed by Wendy Langston's Everything Home interior design firm, which serves Carmel, Zionsville, Fishers, Westfield, Noblesville, and Indianapolis.
For more about Everything Home, see here: https://everythinghomedesigns.com/
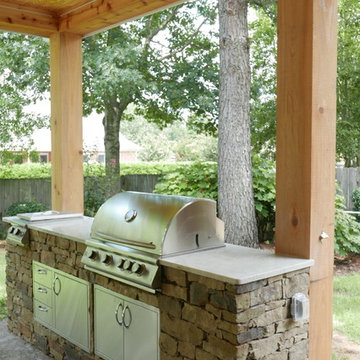
Grill, hot plate, and storage compartments with manufactured stone & Taj Majal Quartzite countertop! 10" x 10" x 10' Cypress columns, cedar trim, and pine tongue and groove ceiling!
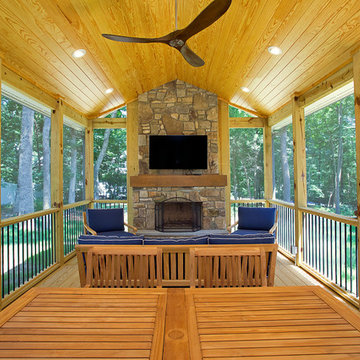
This beautiful screened porch and grilling deck were a new addition to the home. Opening up from the family room, the porch allows for indoor-outdoor entertaining in almost any weather. Equipped with an outdoor wood burning fireplace and TV as well as living and and ceiling fans, this space can be enjoyed day or night by the entire family.
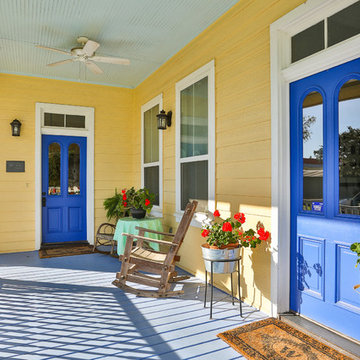
Esempio di un grande portico country davanti casa con lastre di cemento e un tetto a sbalzo
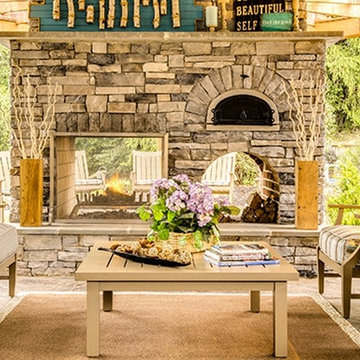
Foto di un grande patio o portico minimal dietro casa con un focolare, cemento stampato e una pergola

Rear porch with an amazing marsh front view! Eased edge Ipe floors with stainless steel mesh x-brace railings with an Ipe cap. Stained v-groove wood cypress ceiling with the best view on Sullivan's Island.
-Photo by Patrick Brickman
Patii e Portici gialli - Foto e idee
7
