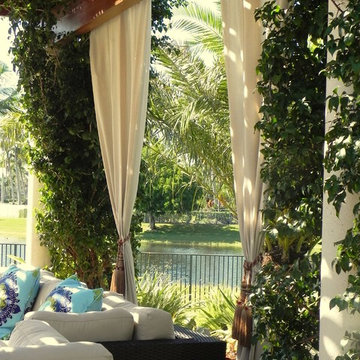Patii e Portici gialli dietro casa - Foto e idee
Filtra anche per:
Budget
Ordina per:Popolari oggi
21 - 40 di 694 foto
1 di 3
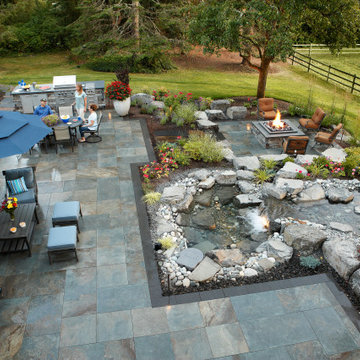
An aerial view of the project reveals details in the multiple types of plants, rock and elements. Bright spots of color from perennials accent the large water feature, fireplace and outdoor living spaces.
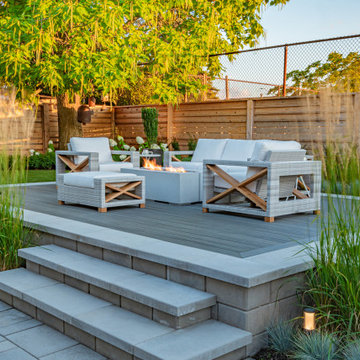
The previous state of the client's backyard did not function as they needed it to, nor did it reflect their taste. They wanted enough space for entertaining company, but also somewhere comfortable to relax just the two of them. They wanted to display some of their unique sculptures, which we needed to consider throughout the design.
A pergola off the house created an intimate space for them to unwind with a cup of coffee in the morning. A few steps away is a second lounge area with a fire feature, this was designed to accommodate for the grade change of the yard. Walls and steps frame the space and tie into the built vegetable beds. From any angle of the property you are able to look onto green garden beds, which create a soft division in front of the new fencing and is the perfect way to add colour back into the landscape.
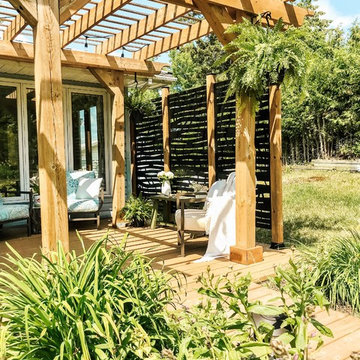
The customer wanted to create an outdoor space for their cottage. A wooden pergola and three Hideaway Privacy Screens provide the frame for their patio to give them another outdoor space while ensuring shade during the long summer days.
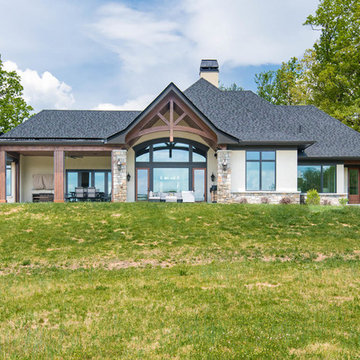
Immagine di un grande patio o portico classico dietro casa con pavimentazioni in pietra naturale e un tetto a sbalzo
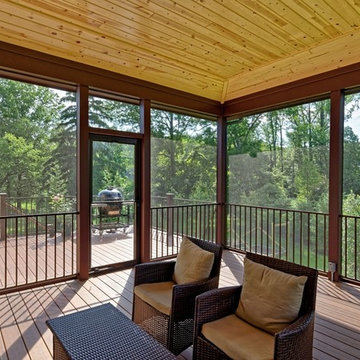
Screened Porch with Hip Roof. Brown Trim, Tray Ceiling. Prefinished Pine Ceiling Below Rafters. Composite Deck Flooring
Immagine di un ampio portico chic dietro casa con un portico chiuso, pedane e un tetto a sbalzo
Immagine di un ampio portico chic dietro casa con un portico chiuso, pedane e un tetto a sbalzo
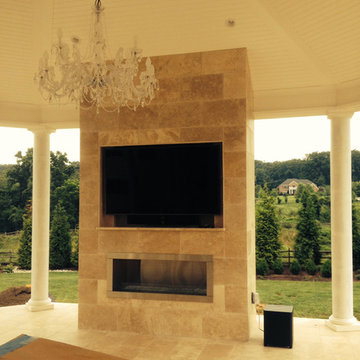
All custom wood work done by JW Contractors. Meticulous detail and trim work design and installation.
Idee per un ampio portico chic dietro casa con un focolare e piastrelle
Idee per un ampio portico chic dietro casa con un focolare e piastrelle
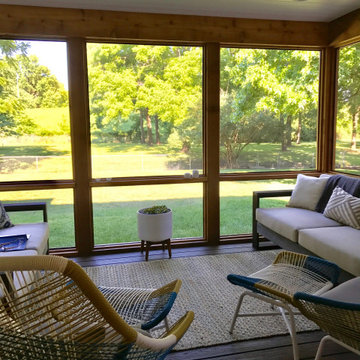
Completed project
Foto di un portico design di medie dimensioni e dietro casa con un portico chiuso, pavimentazioni in cemento e un tetto a sbalzo
Foto di un portico design di medie dimensioni e dietro casa con un portico chiuso, pavimentazioni in cemento e un tetto a sbalzo
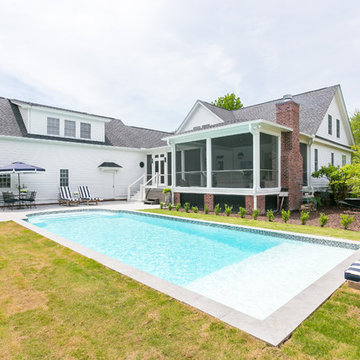
Photography: Jason Stemple
Idee per un grande portico stile marinaro dietro casa con un portico chiuso e un tetto a sbalzo
Idee per un grande portico stile marinaro dietro casa con un portico chiuso e un tetto a sbalzo
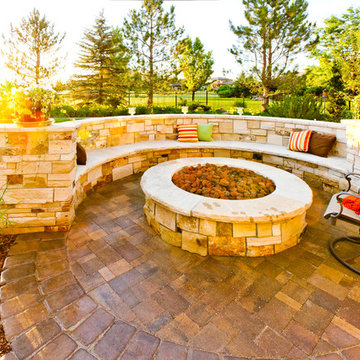
Lindgren Landscape
Foto di un grande patio o portico minimal dietro casa con un focolare e pavimentazioni in cemento
Foto di un grande patio o portico minimal dietro casa con un focolare e pavimentazioni in cemento
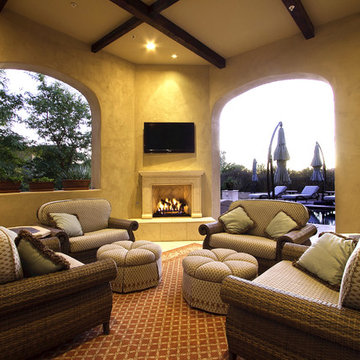
Outdoor Living - Covered Patio outfitted with an outdoor kitchen and fireplace was furnished for dining and lounging all year round. Outdoor fabrics in a cool palette were chosen to provide a fresh and airy feeling.
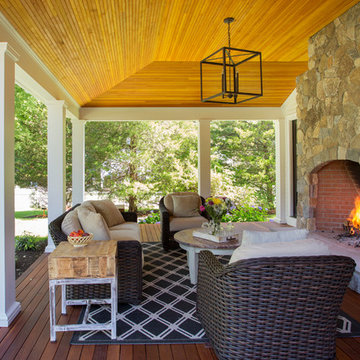
Main Streets and Back Roads...
The homeowners fell in love with this spectacular Lynnfield, MA Colonial farmhouse, complete with iconic New England style timber frame barn, grand outdoor fireplaced living space and in-ground pool. They bought the prestigious location with the desire to bring the home’s character back to life and at the same time, reconfigure the layout, expand the living space and increase the number of rooms to accommodate their needs as a family. Notice the reclaimed wood floors, hand hewn beams and hand crafted/hand planed cabinetry, all country living at its finest only 17 miles North of Boston.
Photo by Eric Roth
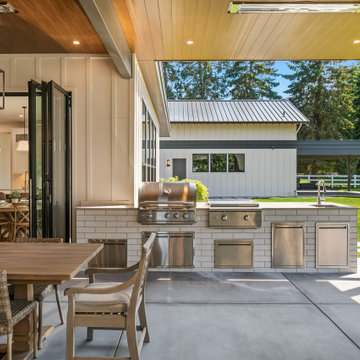
A covered porch so functional you’ll actually use it! Starting with skylights allowing daylight to pour in, we added heaters for those long winter months, a powerful fireplace and a fan to circulate air. Accent lighting, built in Sonos speakers, outdoor kitchen for entertaining and a swing bed the size of a twin mattress. What's not to love?
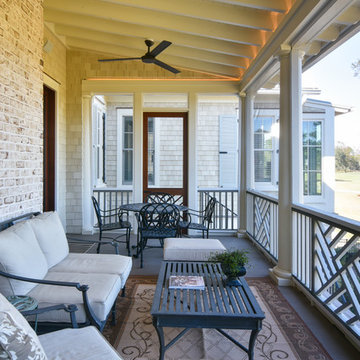
Tripp Smith
Immagine di un portico tradizionale dietro casa con un portico chiuso e un tetto a sbalzo
Immagine di un portico tradizionale dietro casa con un portico chiuso e un tetto a sbalzo
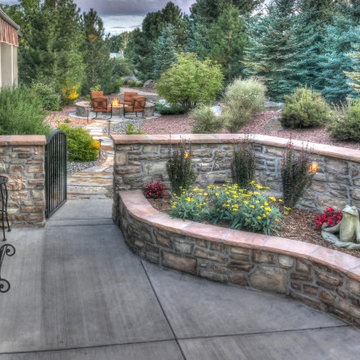
This raised bed in the courtyard provides a wonderful opportunity to introduce color and life into the hardscape.
Esempio di un patio o portico classico di medie dimensioni e dietro casa con un giardino in vaso, lastre di cemento e un parasole
Esempio di un patio o portico classico di medie dimensioni e dietro casa con un giardino in vaso, lastre di cemento e un parasole
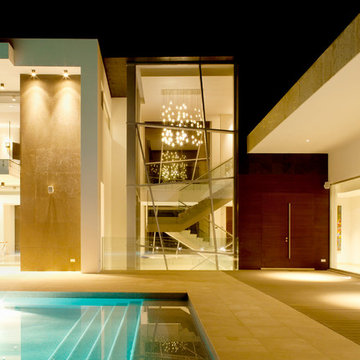
Vasco Celio
Ispirazione per un grande patio o portico contemporaneo dietro casa con piastrelle e un tetto a sbalzo
Ispirazione per un grande patio o portico contemporaneo dietro casa con piastrelle e un tetto a sbalzo
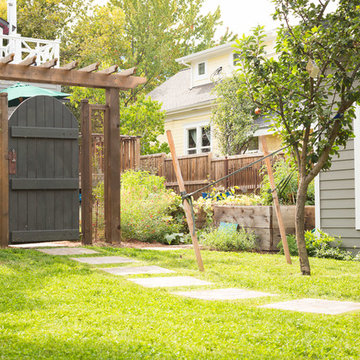
Idee per un patio o portico chic di medie dimensioni e dietro casa con nessuna copertura
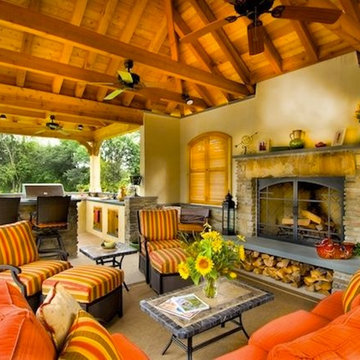
Idee per un patio o portico mediterraneo dietro casa con un caminetto, pavimentazioni in pietra naturale e una pergola
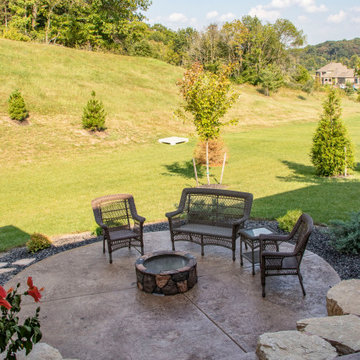
An enchanting outdoor space that includes an outdoor fixed screen room with steps leading to a custom stamped concrete patio with a fire pit.
Esempio di un patio o portico di medie dimensioni e dietro casa con un focolare, cemento stampato e un tetto a sbalzo
Esempio di un patio o portico di medie dimensioni e dietro casa con un focolare, cemento stampato e un tetto a sbalzo
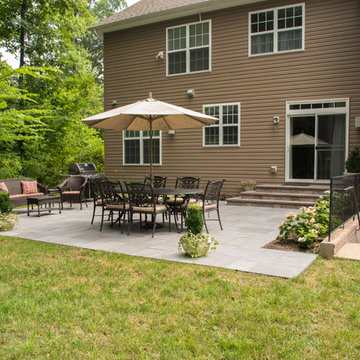
Client contacted us to remove an existing patio and landing. We installed a new patio using Outdoor Living by Belgard Rustic slab with a Laffit border. The step risers were constructed using EP Henry Cast Veneer stone wall with 2" thick Pennsylvania tread stock. We also did a few plantings.
Photos by Candy Wheelock Photography
Patii e Portici gialli dietro casa - Foto e idee
2
