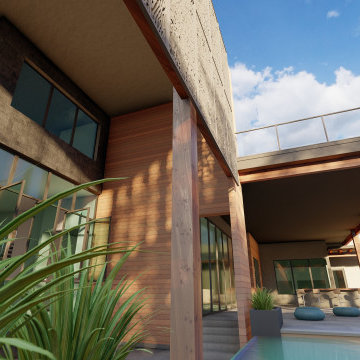Patii e Portici - Foto e idee
Filtra anche per:
Budget
Ordina per:Popolari oggi
61 - 80 di 139 foto
1 di 3
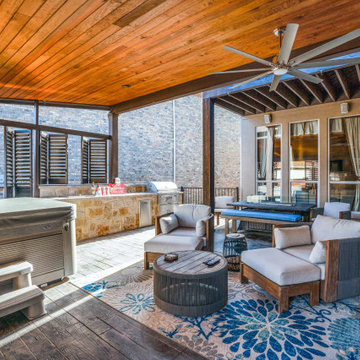
The columns of the covered patio were built in pressure-treated pine and wrapped in Hardie trim. Switching focus to the interior of the space, you will see a mix of wood and natural stone. An interior ceiling of tongue and groove pine melds with the stone used on the custom TV wall and outdoor kitchen. Both areas were built using Grandbury chopped stone in gray, along with a gray Lueder’s stone countertop and mantel shelf on the TV wall.
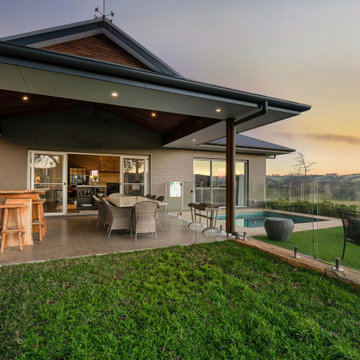
Immagine di un grande portico minimal dietro casa con lastre di cemento, un tetto a sbalzo e parapetto in vetro
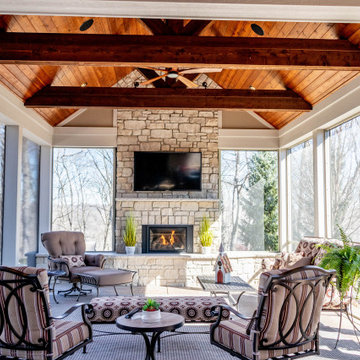
An expansive outdoor living space with a covered outdoor kitchen, island with bar seating, screened in porch, custom stamped concrete, cedar ceilings, stone gas fireplace, outdoor dining, outdoor lounging, and Infratech Heaters.
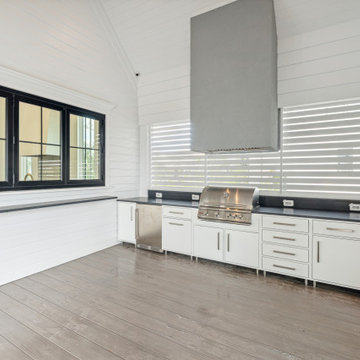
Immagine di un portico stile marinaro di medie dimensioni e dietro casa con pedane, un tetto a sbalzo e parapetto in cavi
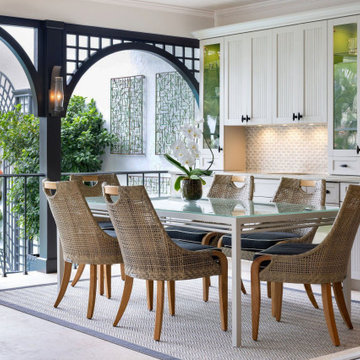
Dining Patio
Esempio di un portico contemporaneo di medie dimensioni e nel cortile laterale con lastre di cemento, un tetto a sbalzo e parapetto in metallo
Esempio di un portico contemporaneo di medie dimensioni e nel cortile laterale con lastre di cemento, un tetto a sbalzo e parapetto in metallo
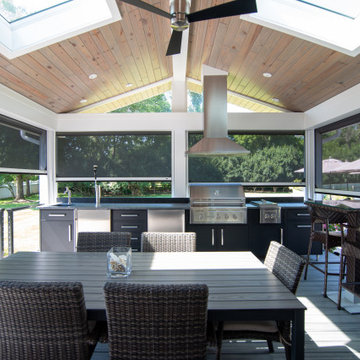
Idee per un portico classico con pedane, un tetto a sbalzo e parapetto in cavi
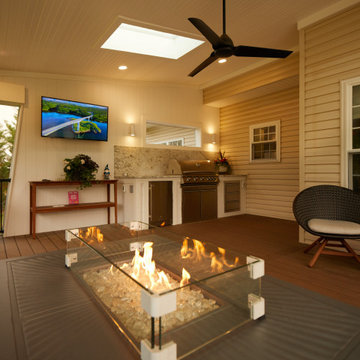
Can you imagine yourself relaxing on the couch in this outdoor living space?
Foto di un portico minimal di medie dimensioni e dietro casa con pavimentazioni in cemento e parapetto in metallo
Foto di un portico minimal di medie dimensioni e dietro casa con pavimentazioni in cemento e parapetto in metallo
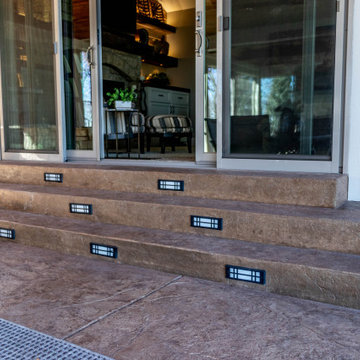
An expansive outdoor living space with a covered outdoor kitchen, island with bar seating, screened in porch, custom stamped concrete, cedar ceilings, stone gas fireplace, outdoor dining, outdoor lounging, and Infratech Heaters.
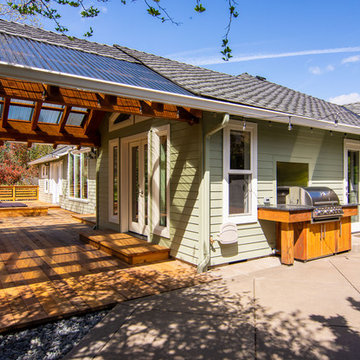
This complete home remodel was complete by taking the early 1990's home and bringing it into the new century with opening up interior walls between the kitchen, dining, and living space, remodeling the living room/fireplace kitchen, guest bathroom, creating a new master bedroom/bathroom floor plan, and creating an outdoor space for any sized party!
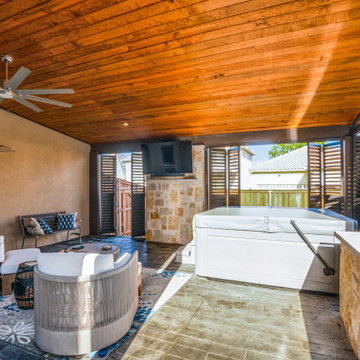
The columns of the covered patio were built in pressure-treated pine and wrapped in Hardie trim. Switching focus to the interior of the space, you will see a mix of wood and natural stone. An interior ceiling of tongue and groove pine melds with the stone used on the custom TV wall and outdoor kitchen. Both areas were built using Grandbury chopped stone in gray, along with a gray Lueder’s stone countertop and mantel shelf on the TV wall.
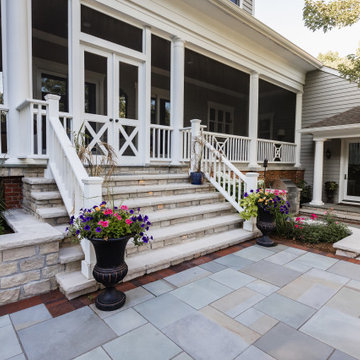
Esempio di un ampio portico contemporaneo dietro casa con pavimentazioni in pietra naturale e parapetto in legno
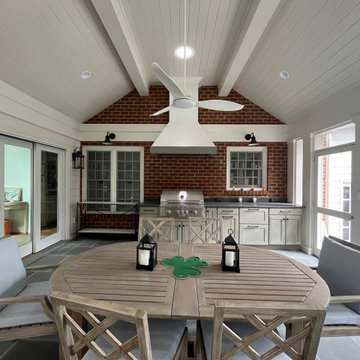
Foto di un portico chic dietro casa con pavimentazioni in pietra naturale, un tetto a sbalzo e parapetto in legno
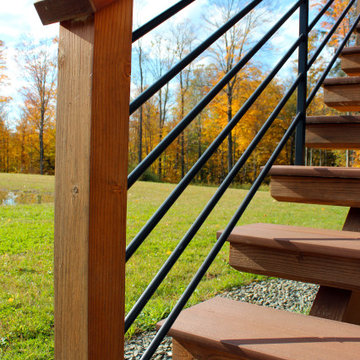
Immagine di un grande portico dietro casa con un tetto a sbalzo e parapetto in legno
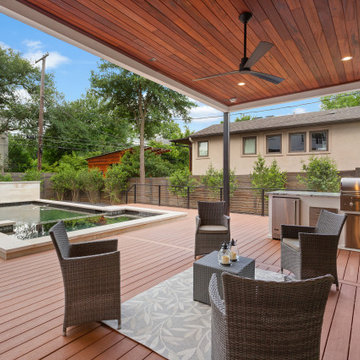
A pool and spa combination is accessed off the back porch which contains an outdoor kitchen and covered gathering area.
Foto di un grande portico design dietro casa con pedane, un tetto a sbalzo e parapetto in cavi
Foto di un grande portico design dietro casa con pedane, un tetto a sbalzo e parapetto in cavi
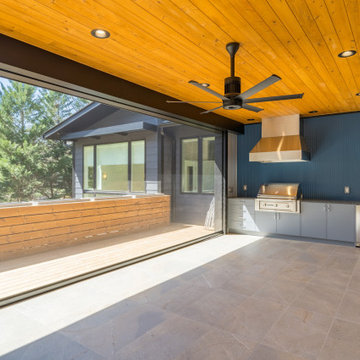
Idee per un portico design dietro casa con piastrelle e parapetto in materiali misti
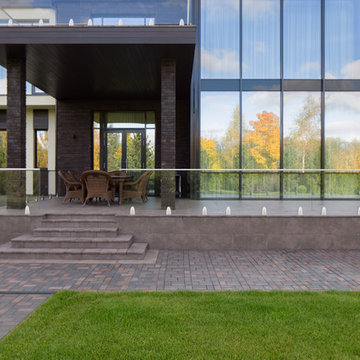
Архитекторы: Дмитрий Глушков, Фёдор Селенин; Фото: Антон Лихтарович
Foto di un grande portico minimal dietro casa con pavimentazioni in pietra naturale, un tetto a sbalzo e parapetto in vetro
Foto di un grande portico minimal dietro casa con pavimentazioni in pietra naturale, un tetto a sbalzo e parapetto in vetro
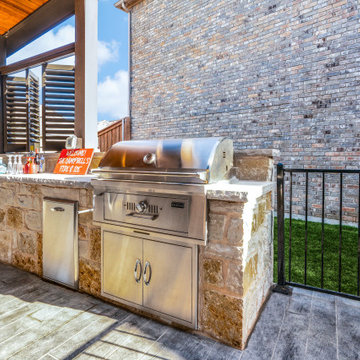
The columns of the covered patio were built in pressure-treated pine and wrapped in Hardie trim. Switching focus to the interior of the space, you will see a mix of wood and natural stone. An interior ceiling of tongue and groove pine melds with the stone used on the custom TV wall and outdoor kitchen. Both areas were built using Grandbury chopped stone in gray, along with a gray Lueder’s stone countertop and mantel shelf on the TV wall.
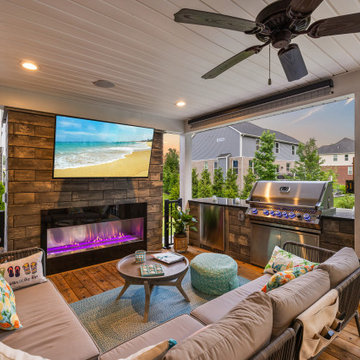
Immagine di un portico di medie dimensioni e dietro casa con pavimentazioni in mattoni, un tetto a sbalzo e parapetto in metallo
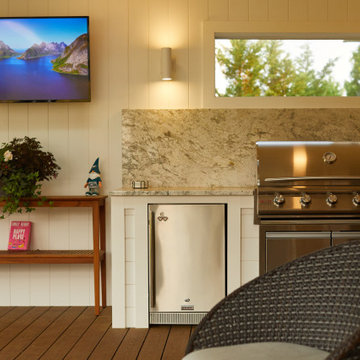
The white granite countertop and backsplash add the perfect amount of clean and subtle character to the kitchen without being overwhelming. Just stunning.
Patii e Portici - Foto e idee
4
