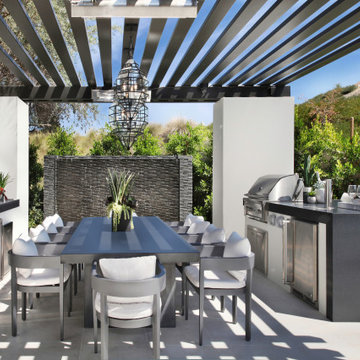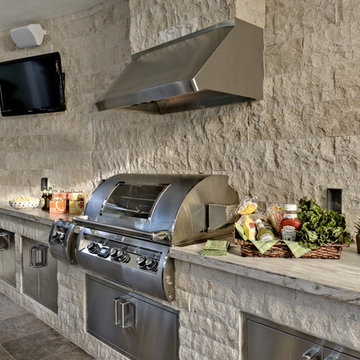Patii e Portici - Foto e idee
Filtra anche per:
Budget
Ordina per:Popolari oggi
41 - 60 di 41.836 foto
1 di 3
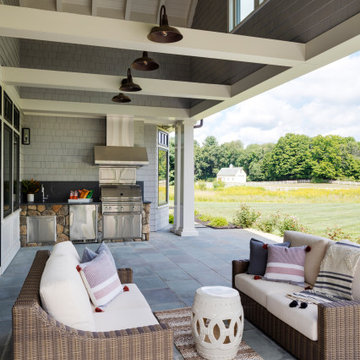
TEAM
Architect: LDa Architecture & Interiors
Interior Designer: LDa Architecture & Interiors
Builder: Kistler & Knapp Builders, Inc.
Landscape Architect: Lorayne Black Landscape Architect
Photographer: Greg Premru Photography
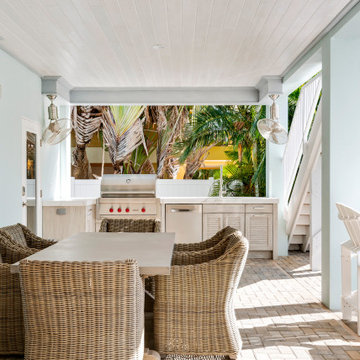
Amazing waterfront home in Anna Maria Island - remodeling the outdoor entertainment area. Designer Yina Brown.
Idee per un portico stile marinaro dietro casa con pavimentazioni in mattoni e un tetto a sbalzo
Idee per un portico stile marinaro dietro casa con pavimentazioni in mattoni e un tetto a sbalzo
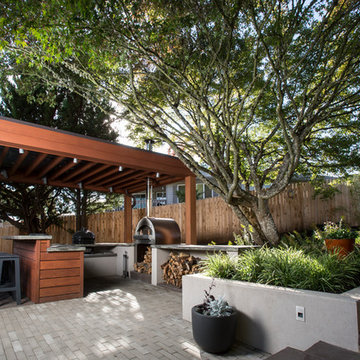
After completing an interior remodel for this mid-century home in the South Salem hills, we revived the old, rundown backyard and transformed it into an outdoor living room that reflects the openness of the new interior living space. We tied the outside and inside together to create a cohesive connection between the two. The yard was spread out with multiple elevations and tiers, which we used to create “outdoor rooms” with separate seating, eating and gardening areas that flowed seamlessly from one to another. We installed a fire pit in the seating area; built-in pizza oven, wok and bar-b-que in the outdoor kitchen; and a soaking tub on the lower deck. The concrete dining table doubled as a ping-pong table and required a boom truck to lift the pieces over the house and into the backyard. The result is an outdoor sanctuary the homeowners can effortlessly enjoy year-round.
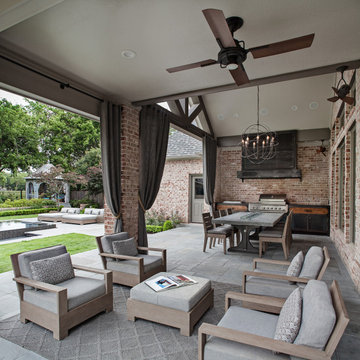
Overall view of the Loggia & Garden capturing the layering of various programmatic spaces.
Esempio di un portico chic di medie dimensioni e dietro casa con pavimentazioni in pietra naturale e un tetto a sbalzo
Esempio di un portico chic di medie dimensioni e dietro casa con pavimentazioni in pietra naturale e un tetto a sbalzo
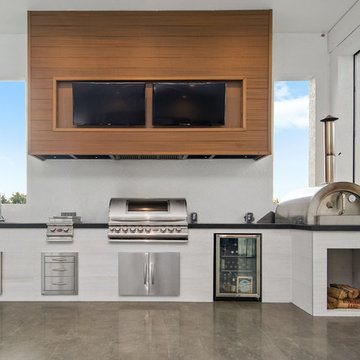
Immagine di un patio o portico design con lastre di cemento e un tetto a sbalzo
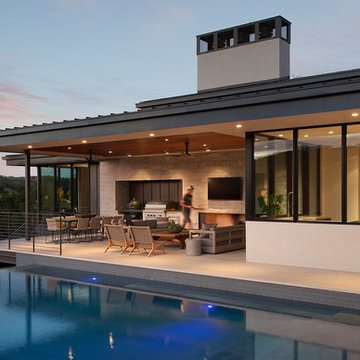
Ispirazione per un patio o portico moderno dietro casa con pavimentazioni in pietra naturale e un tetto a sbalzo
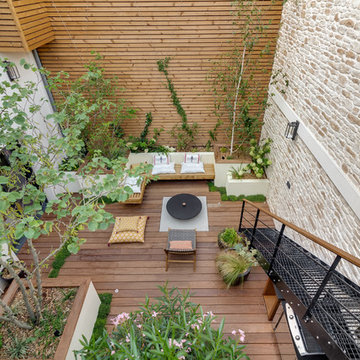
Un projet de patio urbain en pein centre de Nantes. Un petit havre de paix désormais, élégant et dans le soucis du détail. Du bois et de la pierre comme matériaux principaux. Un éclairage différencié mettant en valeur les végétaux est mis en place.
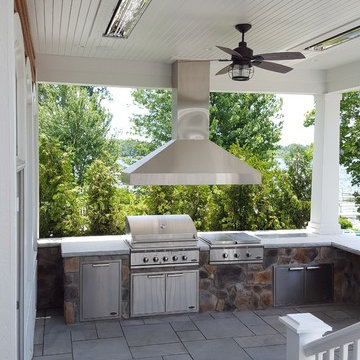
Large outdoor kitchen overlooking the lake. Grill is built-in as well as the cook top and fridge.
Foto di un grande patio o portico stile americano dietro casa con piastrelle e un tetto a sbalzo
Foto di un grande patio o portico stile americano dietro casa con piastrelle e un tetto a sbalzo
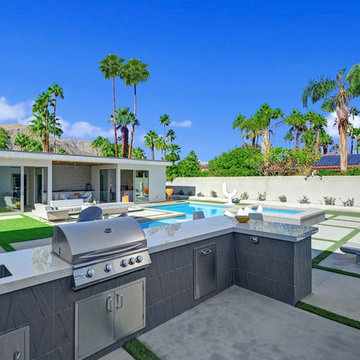
Ispirazione per un patio o portico minimalista di medie dimensioni e dietro casa con pavimentazioni in cemento e nessuna copertura
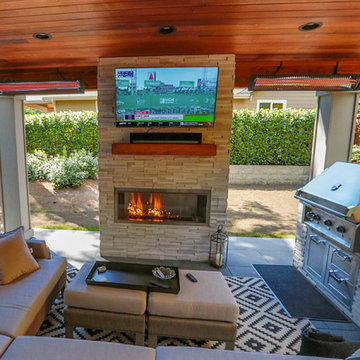
This project is a skillion style roof with an outdoor kitchen, entertainment, heaters, and gas fireplace! It has a super modern look with the white stone on the kitchen and fireplace that complements the house well.
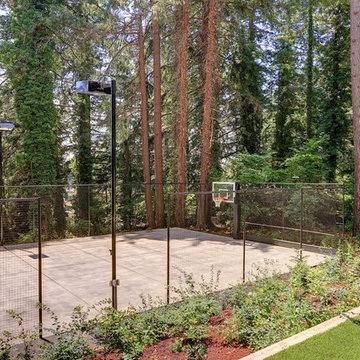
Foto di un grande patio o portico minimal dietro casa con pavimentazioni in cemento e un tetto a sbalzo
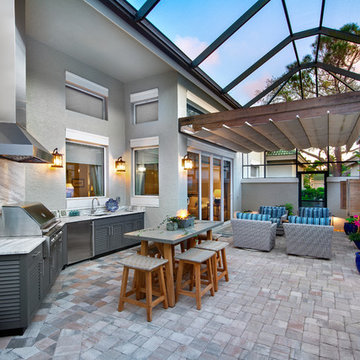
Completing this outdoor oasis was the design and construction of an outdoor kitchen. Located adjacent to the covered patio and indoor kitchen, this outdoor living area was upgraded from a partially covered patio to a fully functional outdoor kitchen with a full bank of slate-colored outdoor powdered stainless steel cabinetry by Danver.
Anchoring the space is a stunning leather textured Fantasy Brown granite countertop, doubling as a dramatic backsplash behind the new grilling station (featuring a 36” Alfresco grill and 48” Proline hood). To complete this luxurious outdoor kitchen, we installed a Kohler Strive undermount stainless steel sink with a Kohler Simplice faucet, ice bin, U-Line outdoor under cabinet refrigerator, and a water heater.
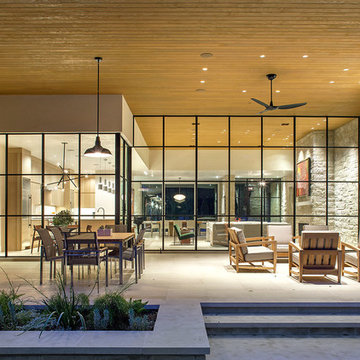
Idee per un grande patio o portico design dietro casa con un tetto a sbalzo e piastrelle
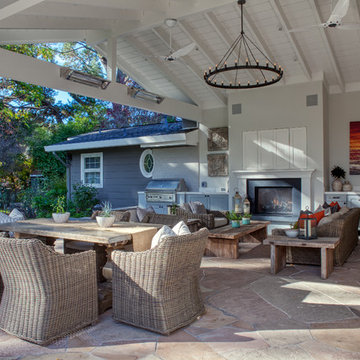
Outdoor entertaining at it's best.
Ispirazione per un patio o portico tradizionale dietro casa con pavimentazioni in pietra naturale e un tetto a sbalzo
Ispirazione per un patio o portico tradizionale dietro casa con pavimentazioni in pietra naturale e un tetto a sbalzo
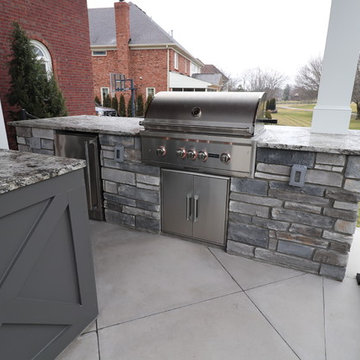
Roof Structure with outdoor kitchen
Esempio di un grande patio o portico tradizionale dietro casa con pavimentazioni in cemento e un tetto a sbalzo
Esempio di un grande patio o portico tradizionale dietro casa con pavimentazioni in cemento e un tetto a sbalzo
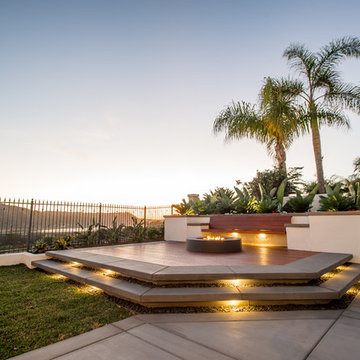
Esempio di un patio o portico minimal di medie dimensioni e dietro casa con lastre di cemento e una pergola

Existing mature pine trees canopy this outdoor living space. The homeowners had envisioned a space to relax with their large family and entertain by cooking and dining, cocktails or just a quiet time alone around the firepit. The large outdoor kitchen island and bar has more than ample storage space, cooking and prep areas, and dimmable pendant task lighting. The island, the dining area and the casual firepit lounge are all within conversation areas of each other. The overhead pergola creates just enough of a canopy to define the main focal point; the natural stone and Dekton finished outdoor island.
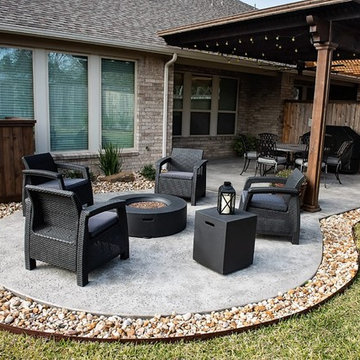
Ispirazione per un patio o portico tradizionale di medie dimensioni e dietro casa con lastre di cemento e una pergola
Patii e Portici - Foto e idee
3
