Patii e Portici - Foto e idee
Filtra anche per:
Budget
Ordina per:Popolari oggi
101 - 120 di 939 foto
1 di 3
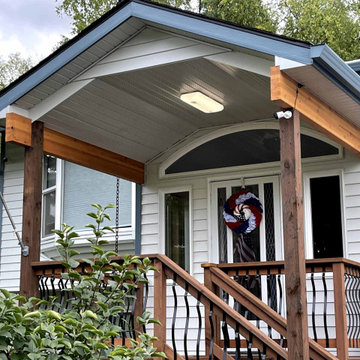
Entry addition 8'0" X 10'0" with covered porch. Segmented arched window above entry door and window sidelights. Metal siding matched to the existing siding. Steel rain gutters with rain chains. Treated wood deck and stairs with metal balusters.

Screened porch addition
Immagine di un grande portico minimalista dietro casa con un portico chiuso, pedane, un tetto a sbalzo e parapetto in legno
Immagine di un grande portico minimalista dietro casa con un portico chiuso, pedane, un tetto a sbalzo e parapetto in legno
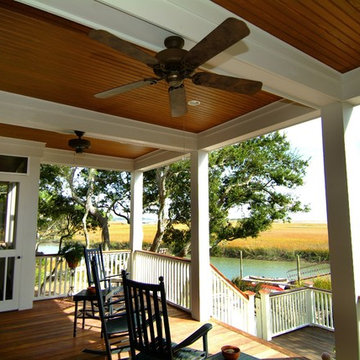
Sam Holland
Esempio di un portico tradizionale di medie dimensioni e dietro casa con pedane, un tetto a sbalzo e parapetto in legno
Esempio di un portico tradizionale di medie dimensioni e dietro casa con pedane, un tetto a sbalzo e parapetto in legno
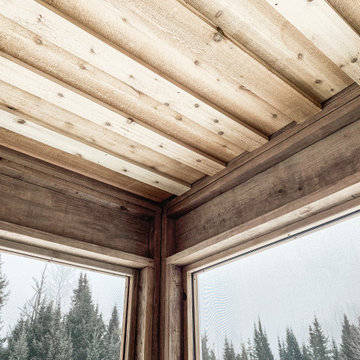
Esempio di un portico country di medie dimensioni e davanti casa con un portico chiuso, lastre di cemento, un tetto a sbalzo e parapetto in legno
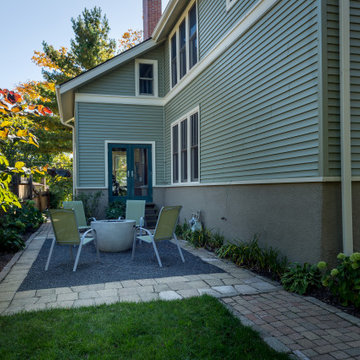
The 4 exterior additions on the home inclosed a full enclosed screened porch with glass rails, covered front porch, open-air trellis/arbor/pergola over a deck, and completely open fire pit and patio - at the front, side and back yards of the home.
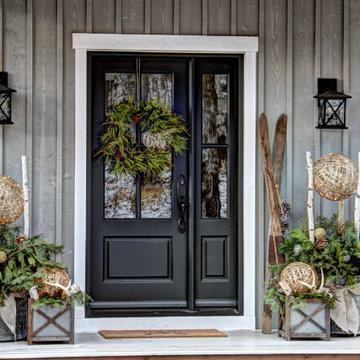
Designer Lyne brunet
Immagine di un portico country di medie dimensioni e davanti casa con un giardino in vaso, pedane, un tetto a sbalzo e parapetto in legno
Immagine di un portico country di medie dimensioni e davanti casa con un giardino in vaso, pedane, un tetto a sbalzo e parapetto in legno
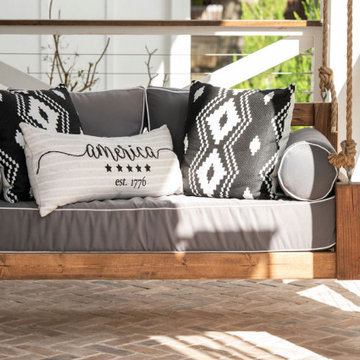
Foto di un portico country di medie dimensioni e davanti casa con pavimentazioni in mattoni, un tetto a sbalzo e parapetto in cavi
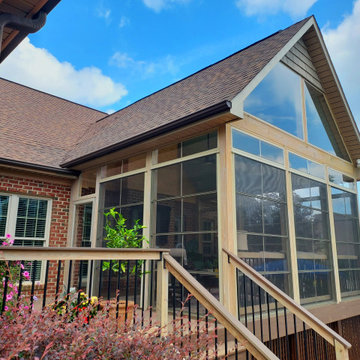
This Greensboro 3-season room is perfectly paired with a custom TimberTech AZEK deck, offering this family the best of both worlds in outdoor living. EZE-Breeze windows allow for this screen porch to be transformed into a cozy sunroom on cool days, with a sunlight-filled, enclosed outdoor living space.
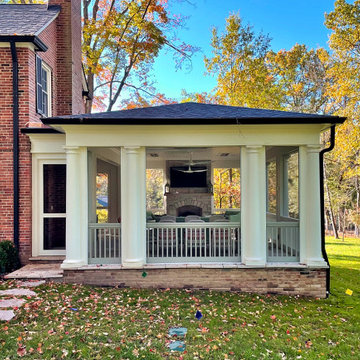
The owner wanted a screened porch sized to accommodate a dining table for 8 and a large soft seating group centered on an outdoor fireplace. The addition was to harmonize with the entry porch and dining bay addition we completed 1-1/2 years ago.
Our solution was to add a pavilion like structure with half round columns applied to structural panels, The panels allow for lateral bracing, screen frame & railing attachment, and space for electrical outlets and fixtures.
Photography by Chris Marshall
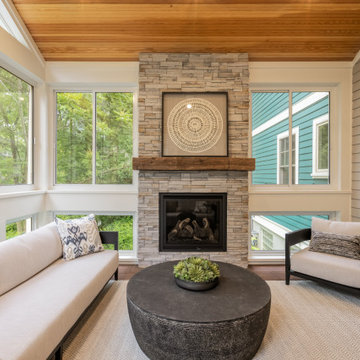
This raised screened porch addition is nestled among the large trees in the surrounding yard give the space a tree-house feel. Design and build is by Meadowlark Design+Build in Ann Arbor, MI. Photography by Sean Carter, Ann Arbor, MI.
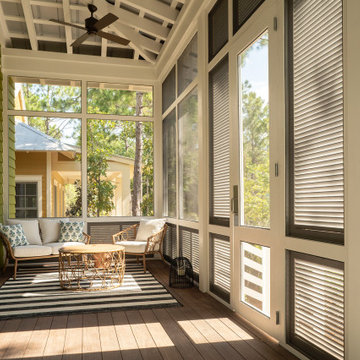
Foto di un portico classico di medie dimensioni e davanti casa con un portico chiuso, pedane, un tetto a sbalzo e parapetto in legno
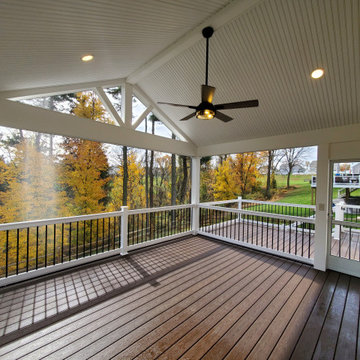
Screen Porch in Avondale PA
New deck/screenporch recently completed. Fiberon Sanctuary Expresso deck boards
Open Gable style w/ PVC white trim
Screeneaze screening
Superior 1000 series white vinyl railings with York balusters
Recessed lights and fan
Client's comments:
Daniel and his team at Maple Crest Construction were absolutely wonderful to work with on our enclosed patio project. He was very professional from start to finish, responded quickly to all of our questions, and always kept us up to date on the time frame. We couldn't have asked for a better builder. We look forward to enjoying it for many years to come! He really understood our vision for our perfect deck and explained our options to make that vision a reality. We are very happy with the result, and everyone is telling us how amazing our new deck is. Thank you, Daniel!
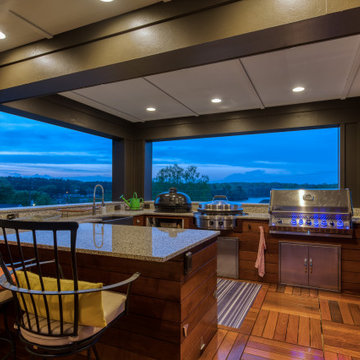
Rooftop Kitchen
Ispirazione per un grande portico boho chic con pedane, un tetto a sbalzo e parapetto in cavi
Ispirazione per un grande portico boho chic con pedane, un tetto a sbalzo e parapetto in cavi
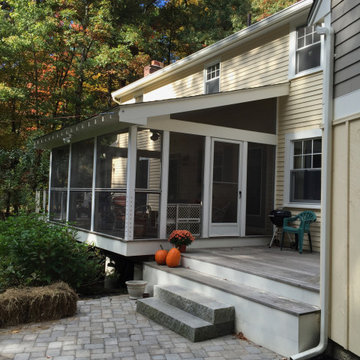
An extra living space for the summer months.
Immagine di un portico classico di medie dimensioni e dietro casa con un portico chiuso, pavimentazioni in cemento e parapetto in cavi
Immagine di un portico classico di medie dimensioni e dietro casa con un portico chiuso, pavimentazioni in cemento e parapetto in cavi
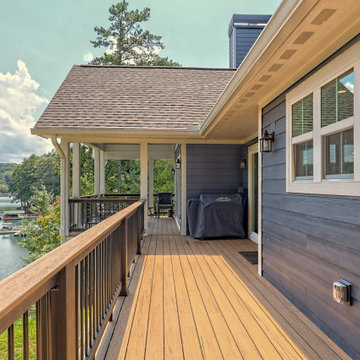
porch
Esempio di un grande portico stile americano dietro casa con pedane, un tetto a sbalzo e parapetto in materiali misti
Esempio di un grande portico stile americano dietro casa con pedane, un tetto a sbalzo e parapetto in materiali misti
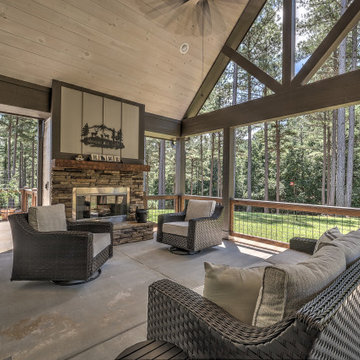
Large back porch with stone fireplace
Esempio di un grande portico american style dietro casa con un caminetto, lastre di cemento, un tetto a sbalzo e parapetto in materiali misti
Esempio di un grande portico american style dietro casa con un caminetto, lastre di cemento, un tetto a sbalzo e parapetto in materiali misti

Foto di un portico chic di medie dimensioni e davanti casa con pavimentazioni in mattoni, un tetto a sbalzo e parapetto in legno
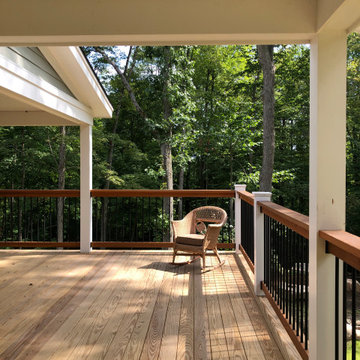
The wraparound porch has an open corner for sitting in the sun and brightening the living room.
Foto di un grande portico country nel cortile laterale con pavimentazioni in pietra naturale, un tetto a sbalzo e parapetto in materiali misti
Foto di un grande portico country nel cortile laterale con pavimentazioni in pietra naturale, un tetto a sbalzo e parapetto in materiali misti
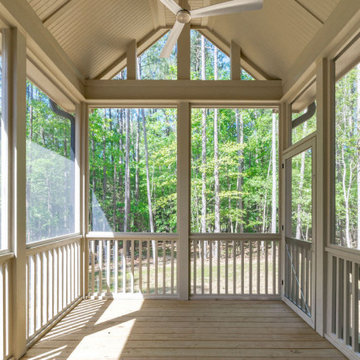
Immagine di un portico classico di medie dimensioni e dietro casa con un portico chiuso, pedane, un tetto a sbalzo e parapetto in legno
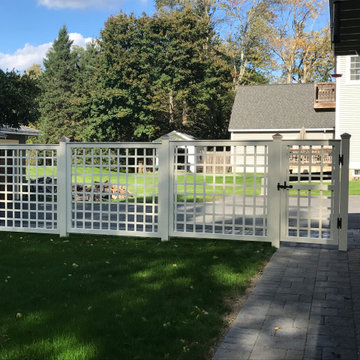
We built a mahogany deck and porch. All of the railings, trellis and lattice are all custom made. At this job we also remodeled a room into a mudroom.
Patii e Portici - Foto e idee
6