Patii e Portici - Foto e idee
Filtra anche per:
Budget
Ordina per:Popolari oggi
161 - 180 di 16.259 foto
1 di 3
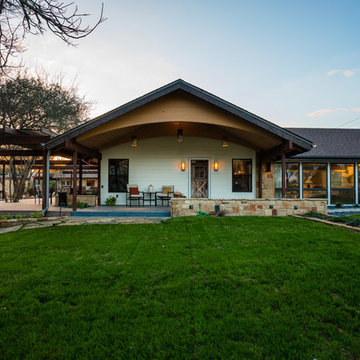
Esempio di un grande patio o portico stile rurale dietro casa con fontane, un tetto a sbalzo e pedane
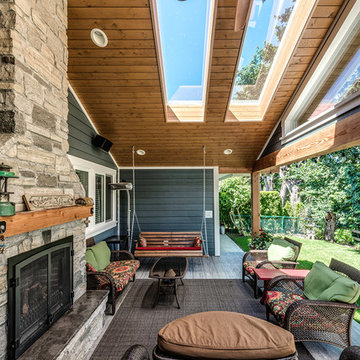
This was a challenging project for very discerning clients. The home was originally owned by the client’s father, and she inherited it when he passed. Care was taken to preserve the history in the home while upgrading it for the current owners. This home exceeds current energy codes, and all mechanical and electrical systems have been completely replaced. The clients remained in the home for the duration of the reno, so it was completed in two phases. Phase 1 involved gutting the basement, removing all asbestos containing materials (flooring, plaster), and replacing all mechanical and electrical systems, new spray foam insulation, and complete new finishing.
The clients lived upstairs while we did the basement, and in the basement while we did the main floor. They left on a vacation while we did the asbestos work.
Phase 2 involved a rock retaining wall on the rear of the property that required a lengthy approval process including municipal, fisheries, First Nations, and environmental authorities. The home had a new rear covered deck, garage, new roofline, all new interior and exterior finishing, new mechanical and electrical systems, new insulation and drywall. Phase 2 also involved an extensive asbestos abatement to remove Asbestos-containing materials in the flooring, plaster, insulation, and mastics.
Photography by Carsten Arnold Photography.
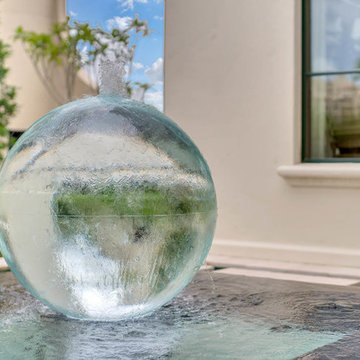
Esempio di un patio o portico classico di medie dimensioni e dietro casa con fontane, piastrelle e un tetto a sbalzo
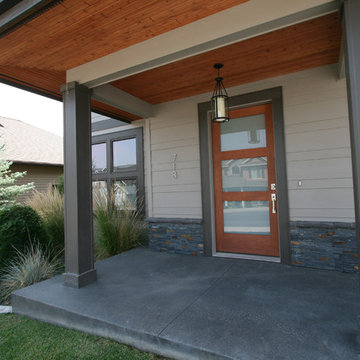
This front porch was done in colored sand finish concrete and features a custom 3-panel front door and matching wood tongue & groove soffit.
Idee per un piccolo portico design davanti casa con lastre di cemento e un tetto a sbalzo
Idee per un piccolo portico design davanti casa con lastre di cemento e un tetto a sbalzo
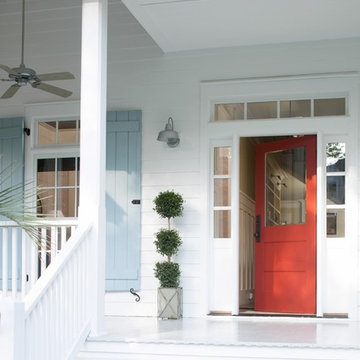
Esempio di un portico country di medie dimensioni e davanti casa con pedane e un tetto a sbalzo
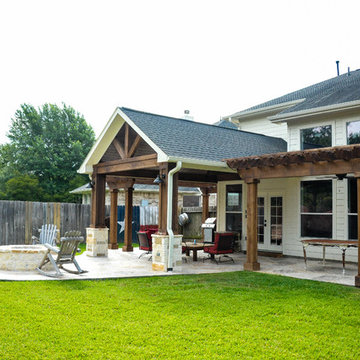
These Katy TX homeowners were looking for a space that would combine their love for the outdoors and watching sports. Tradition Outdoor Living designed a unique open plan that includes a covered patio flanked by two cedar pergolas and a stone fire pit.
This combination of structures provides a fully protected lounge area for TV viewing and two partially shaded areas for grilling and dining in comfort.
The covered patio has an open gable roof with cedar trusses, cedar trimmed columns and beams. The stained tongue and groove ceiling is fitted out with recessed lighting and ceiling fans. The matching pergolas provide partial shade while allowing natural light to filter through.
The concrete was extended to create room for seating around the fire pit. The concrete is stamped and stained to coordinate with the stone fire pit and stone footers.
Rustic lighting, furniture and decor create a laid back, rugged outdoor retreat.
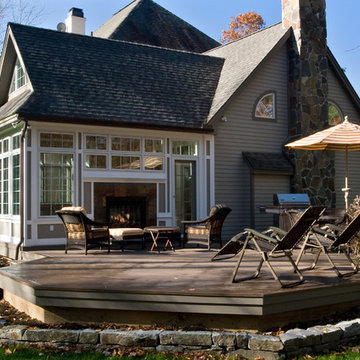
This addition included both an expansive deck for the warmer months and an enclosed porch for year-round enjoyment. Casement windows with transoms and fixed clerestory windows in the addition gable make for a sunlit enclosed retreat, while the exterior space features a gas fireplace and durable, low-maintenance composite decking.
Scott Bergmann Photography
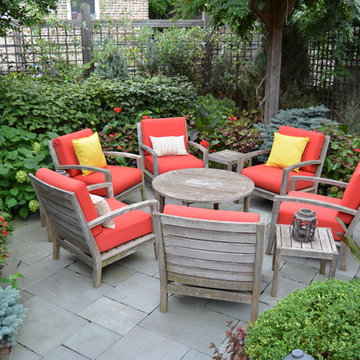
Immagine di un patio o portico minimal di medie dimensioni e in cortile con pavimentazioni in cemento e una pergola
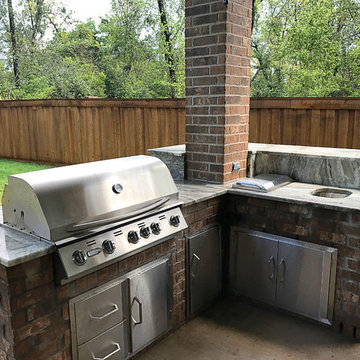
New BBQ and bar area. The outdoor kitchen nestles into the hillside and doubles as a retaining wall for the slope. Long Island Boulders continue the slope retention and tie into the rest of the site's materials. We extended the existing brick wall in front of the family room to support the custom arc-shaped bluestone bar. Photo by Susan Sotera
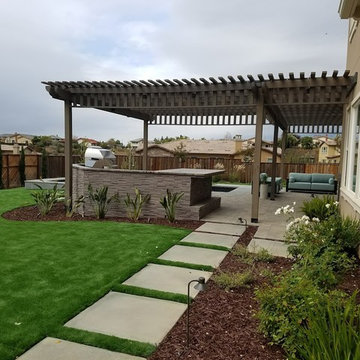
Campbell Landscape
Bay Area's Landscape Design, Custom Construction & Management
Esempio di un patio o portico contemporaneo di medie dimensioni e dietro casa con piastrelle e una pergola
Esempio di un patio o portico contemporaneo di medie dimensioni e dietro casa con piastrelle e una pergola
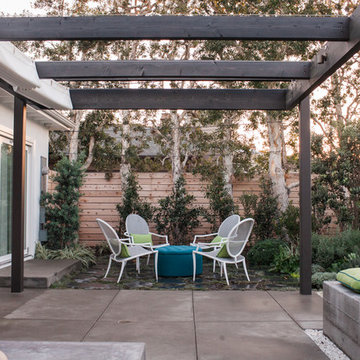
Esempio di un grande patio o portico design dietro casa con un giardino in vaso, pavimentazioni in pietra naturale e una pergola
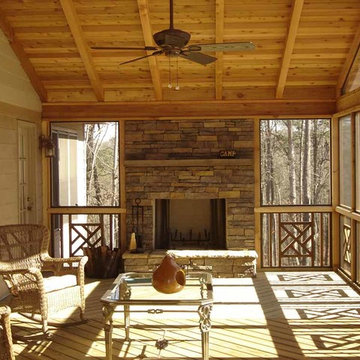
Ispirazione per un portico classico di medie dimensioni e dietro casa con un portico chiuso, pedane e un tetto a sbalzo
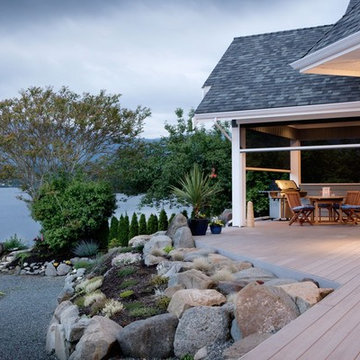
Esempio di un grande portico rustico dietro casa con un tetto a sbalzo, pedane e un portico chiuso
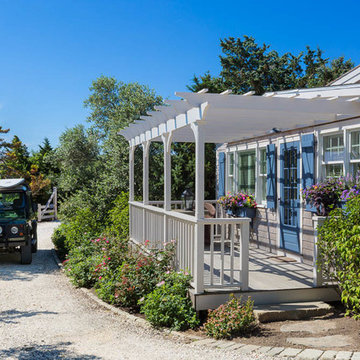
This quaint beach cottage is nestled on the coastal shores of Martha's Vineyard.
Idee per un portico costiero di medie dimensioni e davanti casa con un giardino in vaso, pedane e una pergola
Idee per un portico costiero di medie dimensioni e davanti casa con un giardino in vaso, pedane e una pergola
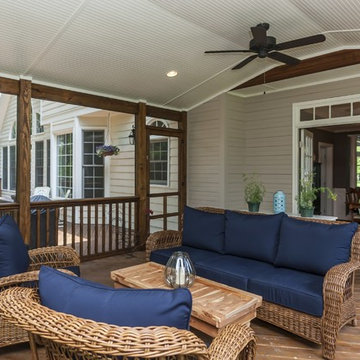
Enjoy the outdoors either in the comfort of a screened in porch or in a spacious deck.
Foto di un grande portico tradizionale dietro casa con un portico chiuso e un tetto a sbalzo
Foto di un grande portico tradizionale dietro casa con un portico chiuso e un tetto a sbalzo
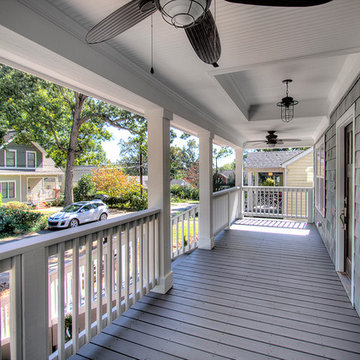
Front porch with cedar shakes.
Ispirazione per un portico stile marinaro di medie dimensioni e davanti casa con un tetto a sbalzo
Ispirazione per un portico stile marinaro di medie dimensioni e davanti casa con un tetto a sbalzo
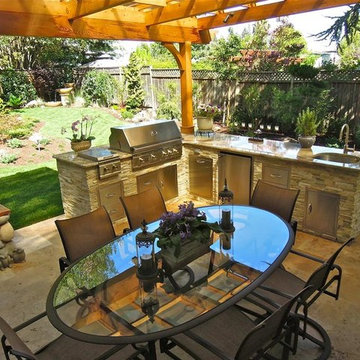
Esempio di un patio o portico chic di medie dimensioni e dietro casa con cemento stampato e una pergola
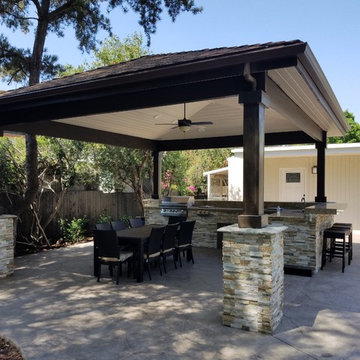
In this project we converted an empty backyard into an Outdoor Living Space.
Including: demolition of existing concrete, pool coping & plaster, grading, drainage infrastructure, new pool equipment, pool plumbing, new stamp concrete, water fountain, custom made fire-pit and sitting area, outdoor kitchen with an enclosure patio, low voltage lights and designed Landscape.
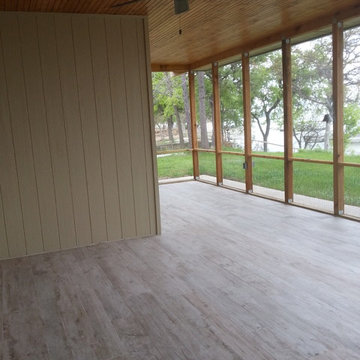
Ispirazione per un grande portico design dietro casa con un portico chiuso e un tetto a sbalzo
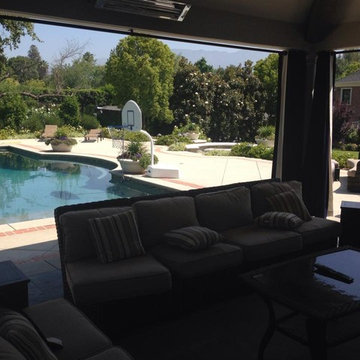
Idee per un grande patio o portico tradizionale dietro casa con pavimentazioni in pietra naturale e un gazebo o capanno
Patii e Portici - Foto e idee
9