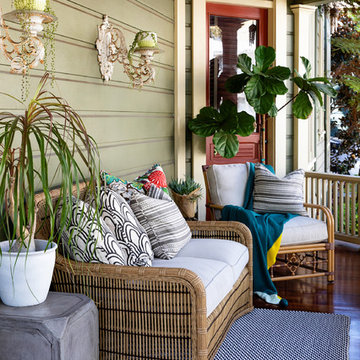Patii e Portici eclettici piccoli - Foto e idee
Filtra anche per:
Budget
Ordina per:Popolari oggi
141 - 160 di 616 foto
1 di 3
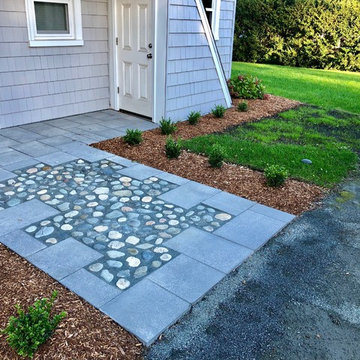
New front porch & walkway. For the path, a border of engineered pavers frames an inset area filled with local beach rocks.
Immagine di un piccolo patio o portico bohémian davanti casa con pavimentazioni in pietra naturale
Immagine di un piccolo patio o portico bohémian davanti casa con pavimentazioni in pietra naturale
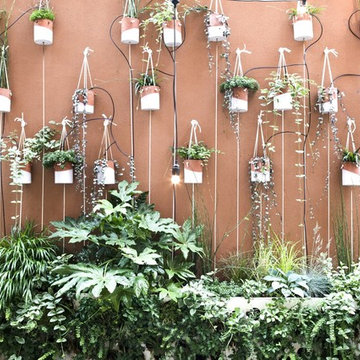
Un giardino deve rappresentare un sogno ad occhi aperti, non un disegno. La terrazza su cui si affacciano quasi tutti gli ambienti della casa è stata pensata come una stanza verde e contemporaneamente come una quinta. Si è scelto di creare un giardino selvaggio di miscanthus e carex, realizzando coni ottici dall’interno delle stanze. Una parete vegetale, mediante l’installazione di vasi in ceramica realizzati da Marlik Ceramic, una giovane designer iraniana. I tiranti in corda uniscono i vasi e creano un disegno geometrico. Ad architettura rigorosa e semplice contrasta bene un giardino disordinato: un ordine dell’architettura nella natura senza ordine
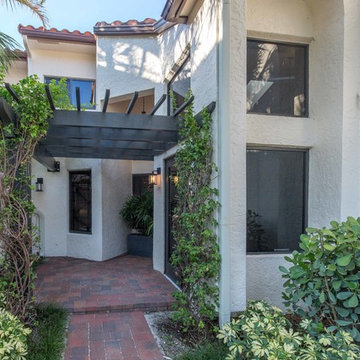
Immagine di un piccolo patio o portico boho chic davanti casa con pavimentazioni in mattoni e una pergola
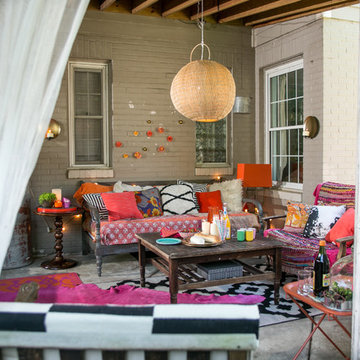
Vanderveen Photography
Ispirazione per un piccolo patio o portico eclettico dietro casa con un tetto a sbalzo e lastre di cemento
Ispirazione per un piccolo patio o portico eclettico dietro casa con un tetto a sbalzo e lastre di cemento
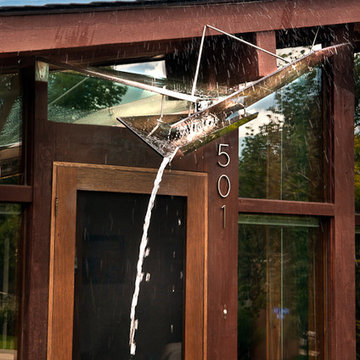
Three pieces of colored, tempered glass form a sculpture/awning/water feature that floats above the front door of this Boulder home.
Daniel O'Connor Photography
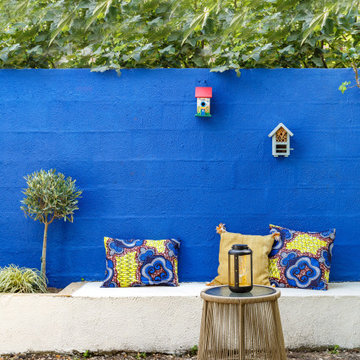
Mur bleu esprit "Majorelle", coussins wax, cage à oiseaux
Ispirazione per un piccolo patio o portico bohémian con ghiaia e nessuna copertura
Ispirazione per un piccolo patio o portico bohémian con ghiaia e nessuna copertura
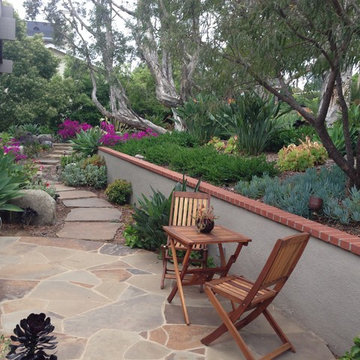
Eclectic botanical home by landscape designer Rob Hill
Foto di un piccolo patio o portico eclettico nel cortile laterale con pavimentazioni in pietra naturale e nessuna copertura
Foto di un piccolo patio o portico eclettico nel cortile laterale con pavimentazioni in pietra naturale e nessuna copertura
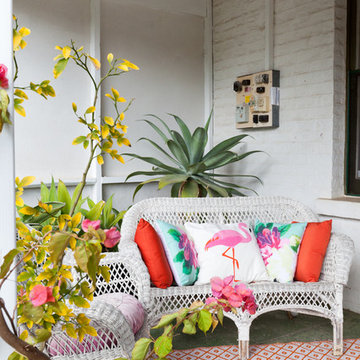
Heather Robbins of Red Images Fine Photography
Esempio di un piccolo portico bohémian davanti casa
Esempio di un piccolo portico bohémian davanti casa
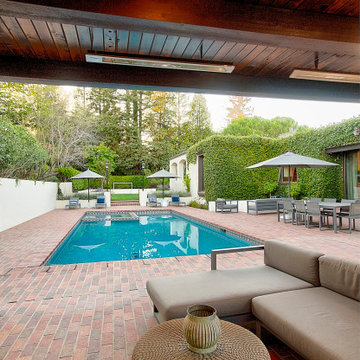
A new detached pavilion comprising an open outdoor kitchen and lounge area with fireplace and TV and a secluded 115 sf. enclosed cabana bath/changing room. Total roofed area is 411 sf.
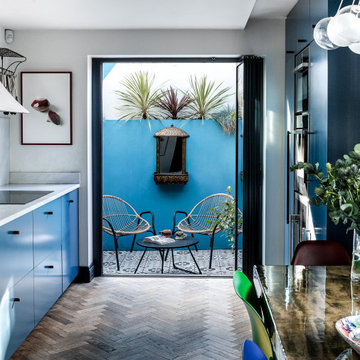
Open plan kitchen diner with deep blue kitchen units leads out to a Mediterranean and Moroccan inspired patio. Geometrically patterned floors tiles, azure blue walls, burnished bronze water feature and green and red palms create a surprising oasis at the back of a central London Victorian terrace.
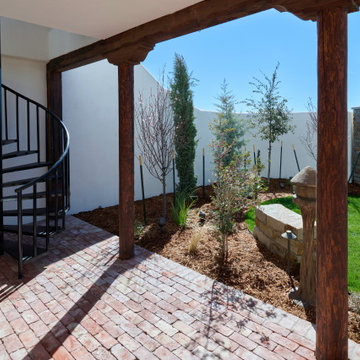
Designed for good energy...
Our client was looking to create a space for retreat, tranquility, serenity. The existing space was somewhat funky without balance and made it difficult to feel good. Working within an existing courtyard space, we were limited. No matter, our goal was to remedy this
outdoor courtyard/sunset balcony space. Our idea
was to keep the space cozy but create destination
spaces where you can lay down in the grass and look
up at the stars. Walk bare foot atop the different
hardscape surfaces, reclaimed brick patio & walkway,
Silvermist flagstone, terra cotta tiles & tiffway
bermuda. The idea of sitting in front of a magical
rock island stone fireplace reading a book, sharing
conversation with family & friends gives us warm feelings. Bubbling water features dance through out this space creating sounds of trickling brooks you could only hear if you were in a far far away place. The courtyard walls disappear, with plants and trees wrapping there arms around our client while relaxing under a 45 year old ascalone olive tree. A healing garden was the finished product, so much, its a space that you don't ever want to leave....
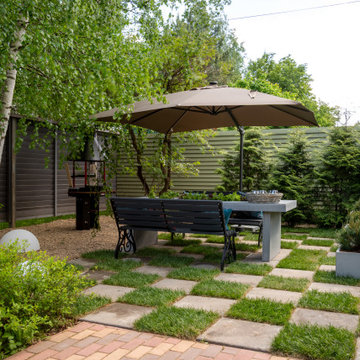
Idee per un piccolo patio o portico bohémian in cortile con piastrelle e un tetto a sbalzo
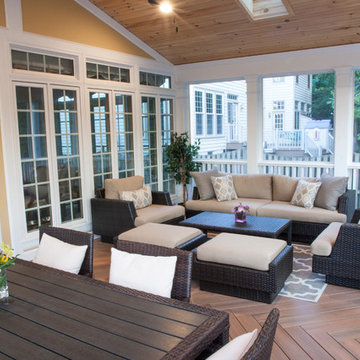
The custom designed composite Fiberon Ipe deck & porch area creates an upper level entertaining area, with wide closed riser steps, leading to the natural travertine patio and pool.
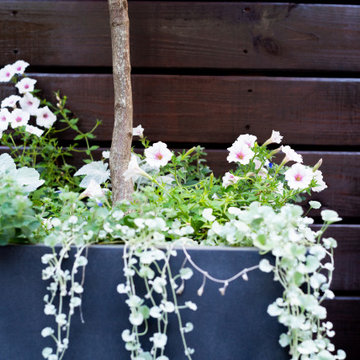
Idee per un piccolo patio o portico boho chic dietro casa con un giardino in vaso, lastre di cemento e un parasole
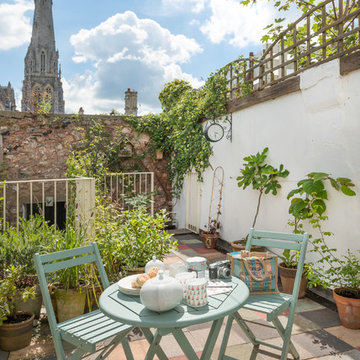
Lilycot is a bijou holiday cottage lovingly furnished with hand-painted furniture and interesting and eclectic vintage items and artefacts. Set within the thriving community of St Marychurch, Torquay, South Devon. Colin Cadle Photography, Photo Stylng Jan Cadle

I love my person's new Ecoscape designed water feature!
Ispirazione per un piccolo patio o portico boho chic dietro casa con fontane e pavimentazioni in pietra naturale
Ispirazione per un piccolo patio o portico boho chic dietro casa con fontane e pavimentazioni in pietra naturale
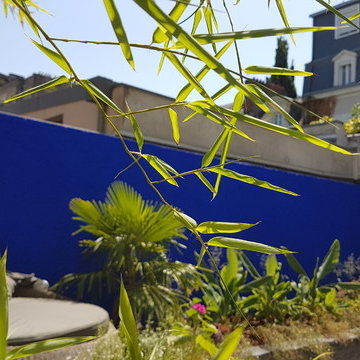
création d'un patio bleu klein par l'atelier Duval&Bossennec
Ispirazione per un piccolo patio o portico eclettico in cortile con un giardino in vaso, pavimentazioni in pietra naturale e nessuna copertura
Ispirazione per un piccolo patio o portico eclettico in cortile con un giardino in vaso, pavimentazioni in pietra naturale e nessuna copertura
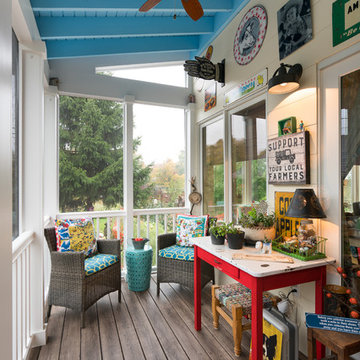
Interior view screened porch addition, size 18’ x 6’7”, Zuri pvc decking- color Weathered Grey, Timberteck Evolutions railing, exposed rafters ceiling painted Sherwin Williams SW , shiplap wall siding painted Sherwin Williams SW 7566
Marshall Evan Photography
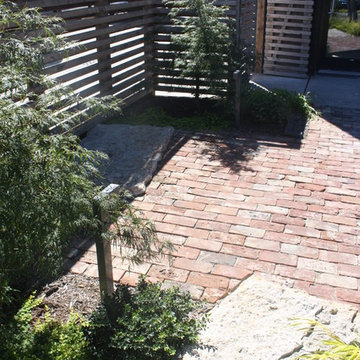
This is a private garden associated with a lower level condo unit of a newly renovated historic building in downtown Louisville. The patio is reclaimed brick from the building with intercepting pieces of historic stone slabs from the original sidewalk on Market Street.
Patii e Portici eclettici piccoli - Foto e idee
8
