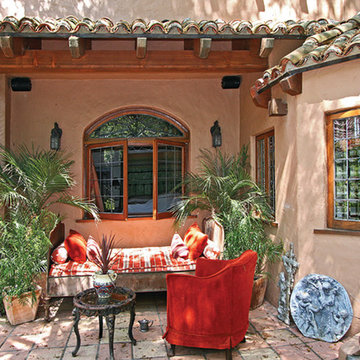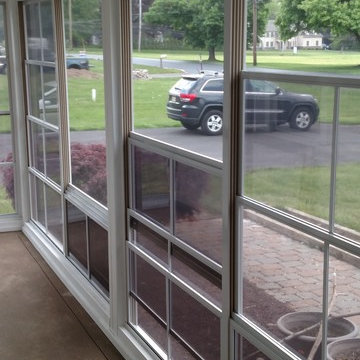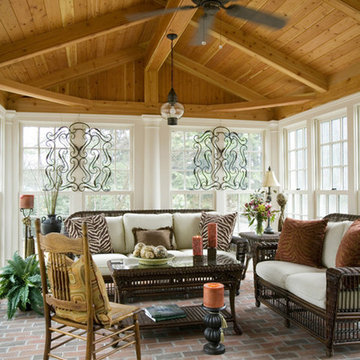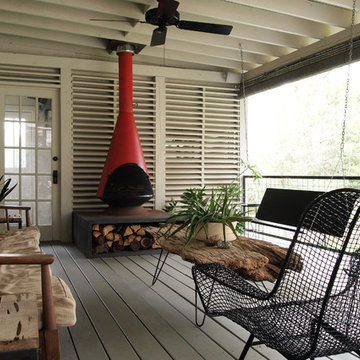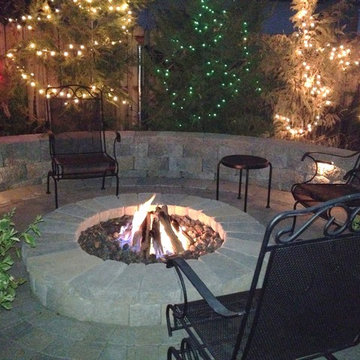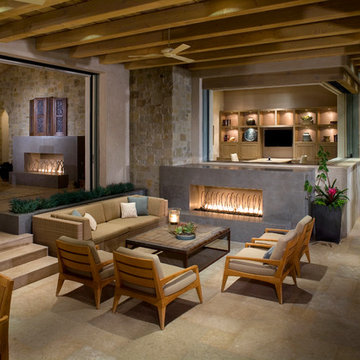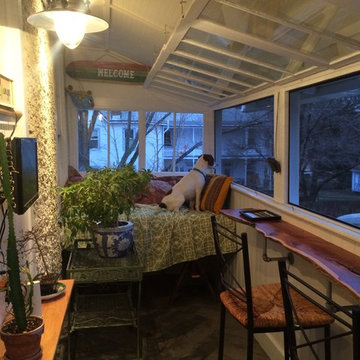Patii e Portici eclettici marroni - Foto e idee
Filtra anche per:
Budget
Ordina per:Popolari oggi
81 - 100 di 1.317 foto
1 di 3
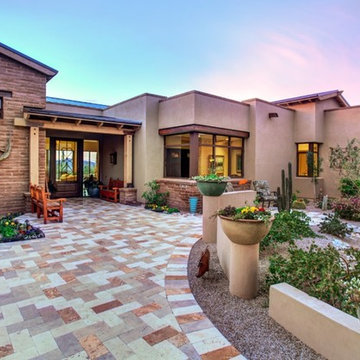
Idee per un patio o portico bohémian di medie dimensioni e in cortile con pavimentazioni in pietra naturale e un giardino in vaso
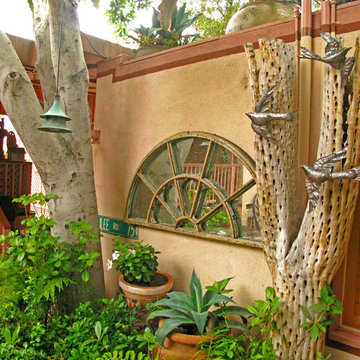
Immagine di un patio o portico boho chic di medie dimensioni e in cortile con un giardino in vaso, piastrelle e nessuna copertura
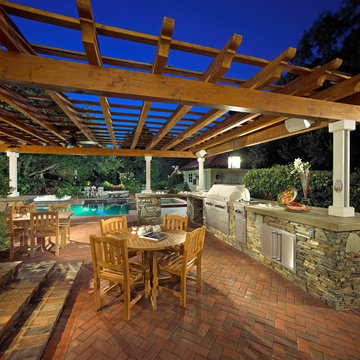
Immagine di un grande patio o portico boho chic dietro casa con pavimentazioni in mattoni e una pergola
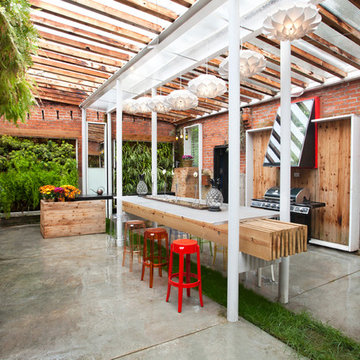
Christian Dohn - Photographer,
James Stapleton - Architect
Idee per un patio o portico bohémian con una pergola
Idee per un patio o portico bohémian con una pergola
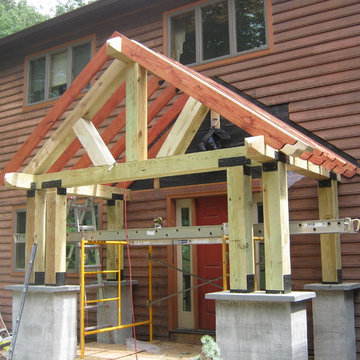
Design build Porch entry on the south facing front wall of this woodsy house.
Photos by Dennis D Gehman
Ispirazione per un portico eclettico
Ispirazione per un portico eclettico
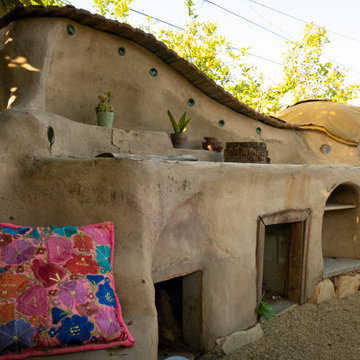
This very social couple were tying the knot and looking to create a space to host their friends and community, while also adding much needed living space to their 900 square foot cottage. The couple had a strong emphasis on growing edible and medicinal plants. With many friends from a community garden project they were involved in and years of learning about permaculture, they wanted to incorporate many of the elements that the permaculture movement advocates for.
We came up with a California native and edible garden that incorporates three composting systems, a gray water system, rain water harvesting, a cob pizza oven, and outdoor kitchen. A majority of the materials incorporated into the hardscape were found on site or salvaged within 20-mile of the property. The garden also had amenities like an outhouse and shower for guests they would put up in the converted garage.
Coming into this project there was and An old clawfoot bathtub on site was used as a worm composting bin, and for no other reason than the cuteness factor, the bath tub composter had to stay. Added to that was a compost tumbler, and last but not least we erected an outhouse with a composting toilet system (The Nature's Head Composting Toilet).
We developed a gray water system incorporating the water that came out of the washing machine and from the outdoor shower to help water bananas, gingers, and canailles. All the down spouts coming off the roof were sent into depressions in the front yard. The depressions were planted with carex grass, which can withstand, and even thrive on, submersion in water that rain events bring to the swaled-out area. Aesthetically, carex reads as a lawn space in keeping with the cottage feeling of the home.
As with any full-fledged permaculture garden, an element of natural building needed to be incorporated. So, the heart and hearth of the garden is a cob pizza oven going into an outdoor kitchen with a built-in bench. Cob is a natural building technique that involves sculpting a mixture of sand, soil, and straw around an internal structure. In this case, the internal structure is comprised of an old built-in brick incinerator, and rubble collected on site.
Besides using the collected rubble as a base for the cob structure, other salvaged elements comprise major features of the project: the front fence was reconstructed from the preexisting fence; a majority of the stone edging was created by stones found while clearing the landscape in preparation for construction; the arbor was constructed from old wash line poles found on site; broken bricks pulled from another project were mixed with concrete and cast into vegetable beds, creating durable insulated planters while reducing the amount of concrete used ( and they also just have a unique effect); pathways and patio areas were laid using concrete broken out of the driveway and previous pathways. (When a little more broken concrete was needed, we busted out an old pad at another project a few blocks away.)
Far from a perfectly polished garden, this landscape now serves as a lush and inviting space for my clients, their friends and family to gather and enjoy each other’s company. Days after construction was finished the couple hosted their wedding reception in the garden—everyone danced, drank and celebrated, christening the garden and the union!
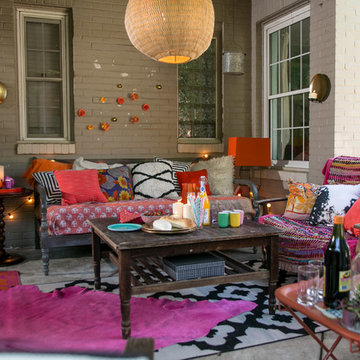
Vanderveen Photography
Idee per un piccolo patio o portico bohémian dietro casa con lastre di cemento e un tetto a sbalzo
Idee per un piccolo patio o portico bohémian dietro casa con lastre di cemento e un tetto a sbalzo
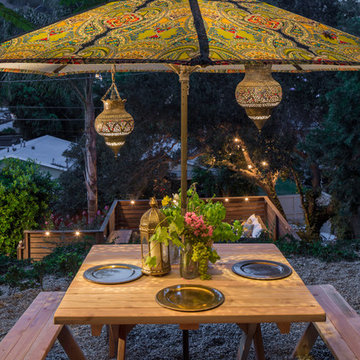
Mike Kelley Photography, Jennifer Maxcy Stylist
Immagine di un patio o portico boho chic con ghiaia
Immagine di un patio o portico boho chic con ghiaia

Sundrenched Photography
Tallahassee, Florida
Esempio di un patio o portico boho chic
Esempio di un patio o portico boho chic
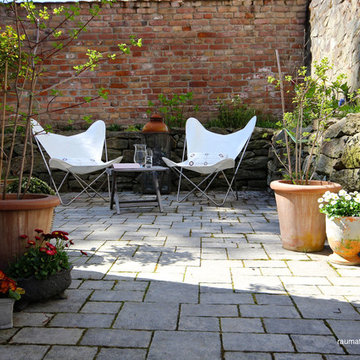
Gerardina Pantanella
Immagine di un patio o portico eclettico di medie dimensioni e dietro casa con un giardino in vaso e nessuna copertura
Immagine di un patio o portico eclettico di medie dimensioni e dietro casa con un giardino in vaso e nessuna copertura
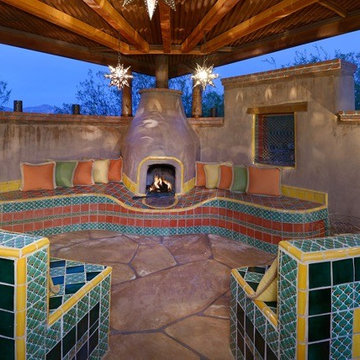
Esempio di un grande patio o portico boho chic in cortile con un focolare, pavimentazioni in cemento e un parasole
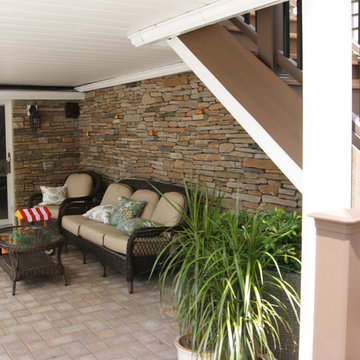
he dry space under the deck was enhanced with stacked ledge stone installed on the walls and a paver patio to completely finish the space. stone was turned to create shelves for candles.
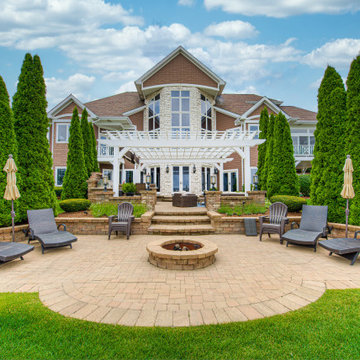
Every detail of this European villa-style home exudes a uniquely finished feel. Our design goals were to invoke a sense of travel while simultaneously cultivating a homely and inviting ambience. This project reflects our commitment to crafting spaces seamlessly blending luxury with functionality.
---
Project completed by Wendy Langston's Everything Home interior design firm, which serves Carmel, Zionsville, Fishers, Westfield, Noblesville, and Indianapolis.
For more about Everything Home, see here: https://everythinghomedesigns.com/
Patii e Portici eclettici marroni - Foto e idee
5
