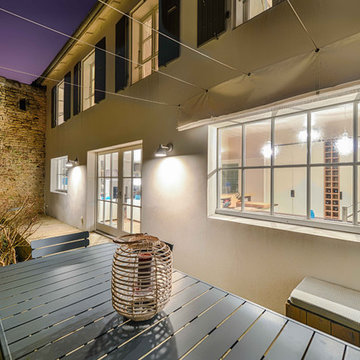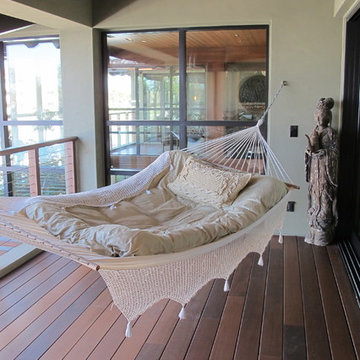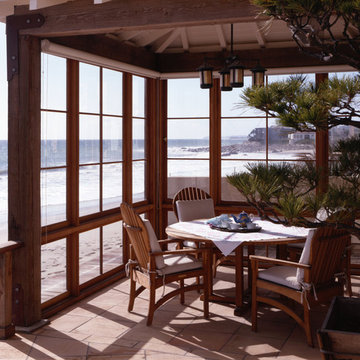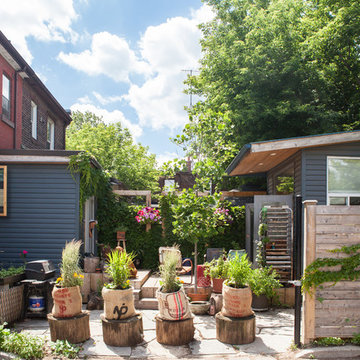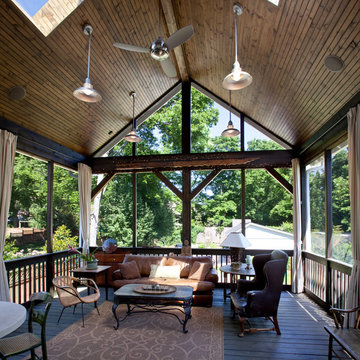Patii e Portici eclettici marroni - Foto e idee
Filtra anche per:
Budget
Ordina per:Popolari oggi
121 - 140 di 1.310 foto
1 di 3
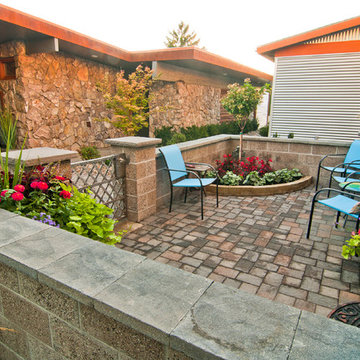
A wall of honed-finish concrete masonry unit (CMU), capped with slate pavers, encloses a patio of basalt pavers, with flower pots and planter.
Foto di un patio o portico eclettico nel cortile laterale con pavimentazioni in cemento
Foto di un patio o portico eclettico nel cortile laterale con pavimentazioni in cemento
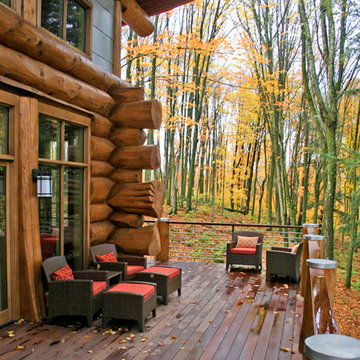
This beautiful lake residence overlooking a peaceful lake is created from custom logs, stone masonry, and a standing seam metal roof. The home nestles itself into a mature wooded site. The generous bedrooms, full baths, kitchen, dining area, and a living room all cohesively knit one another together. The exterior also has an elevated upper deck to fully capture the natural beauty of the wooded site and lake beyond.
Scott Davis
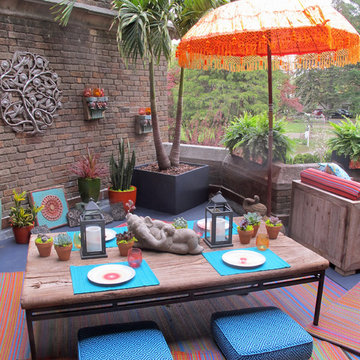
A second floor terrace with a distinct world view. Recycled and re-purposed materials from around the world.
Immagine di un piccolo patio o portico eclettico con un giardino in vaso e pedane
Immagine di un piccolo patio o portico eclettico con un giardino in vaso e pedane
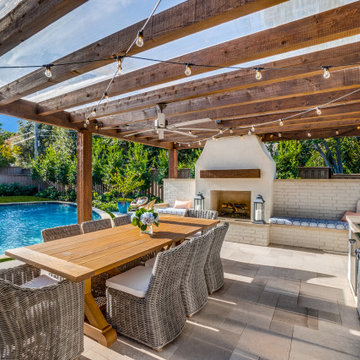
The multi-use area under the spacious cedar pergola. Here, you will see a custom outdoor fireplace and outdoor kitchen. We topped the pergola with a polygala polycarbonate cover to keep the area dry and add heightened shade.
This multi-faceted outdoor living combination space in Dallas by Archadeck of Northeast Dallas encompasses a covered patio space, expansive patio with overhead pergola, custom outdoor fireplace, outdoor kitchen and much more!
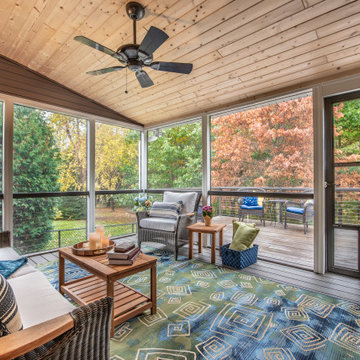
High-transparency screening is used to maximize views to the private backyard.
Idee per un portico eclettico di medie dimensioni e dietro casa con pedane e un tetto a sbalzo
Idee per un portico eclettico di medie dimensioni e dietro casa con pedane e un tetto a sbalzo
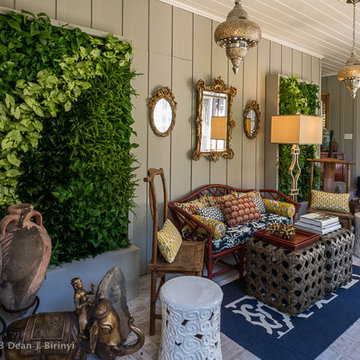
Designer Sabrina Alfin aimed for a seamless transition between indoors and outdoors, using the view of the lovely gardens and bucolic surroundings as inspiration for the colorful palette and global design influences. Indigo, Chinese red, and bright yellow-gold in textiles and accessories pop off the neutral ground of gray and white to create an effect that is decidedly dramatic and modern, yet also classic and elegant. True to her credo of making responsible, sustainable choices, materials and furnishings for the space were carefully selected to be both literally and figuratively green: the living walls bring the outside in for improved air quality, floor coverings are made of 100% recycled materials, furnishings are either antique or made from rapidly renewable sources, lighting is outfitted with CFL bulbs for reduced energy consumption, and all paint used has zero VOCs. With this composition, Sabrina Alfin Interiors, Inc. continues to promote the idea that sustainability and great residential design are not mutually exclusive.Dean J. Birinyi Photography
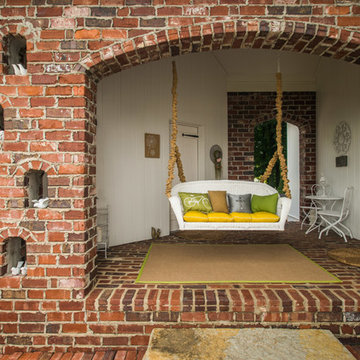
Photographer-Zachary Straw
Ispirazione per un portico eclettico dietro casa con pavimentazioni in mattoni e un tetto a sbalzo
Ispirazione per un portico eclettico dietro casa con pavimentazioni in mattoni e un tetto a sbalzo
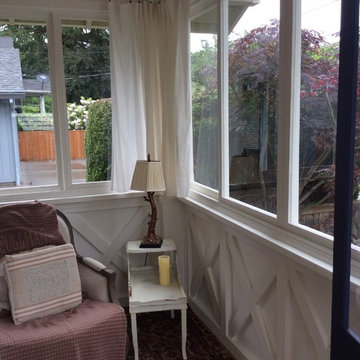
Conversion of a open porch to a closed porch with sliding windows and new ceiling. Included a new fence and trellis entry. Photos by Evan Holt. Approximately 45 square feet interior.n
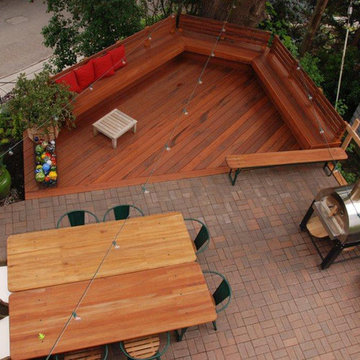
Land2c
Newly finished, cantilevered ipe deck with built-in seating will be furnished with bright pillows for comfortable entertaining, small coffee tables, and a firetable for chilly evenings. Pavers mesh smoothly with the decking for a generous outdoor 'floor'. Pavers and cantilevered deck are flush to give maximum options for furniture arranging. The two rectangular tables can be arranged as a large square or placed end to end for one long unit giving options for entertaining. Three strings of overhead lights provide a 'starry' ceiling for this area that easily holds 30 guests. Deck by Ryan Parshall, Cedarcraft Construction,
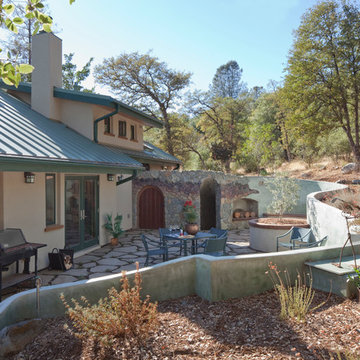
The north side of the house is highlighted by the outdoor patio recessed into the sloping hillside. The curving retaining wall helps define different areas including BBQ, dining, fire pit, access to wine cellar, etc. The shed roof with the 3 small windows creates a pop-up area for the kids' loft (see other photos of interior).
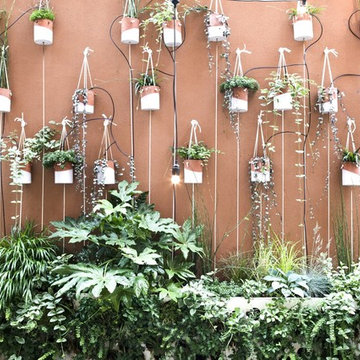
Un giardino deve rappresentare un sogno ad occhi aperti, non un disegno. La terrazza su cui si affacciano quasi tutti gli ambienti della casa è stata pensata come una stanza verde e contemporaneamente come una quinta. Si è scelto di creare un giardino selvaggio di miscanthus e carex, realizzando coni ottici dall’interno delle stanze. Una parete vegetale, mediante l’installazione di vasi in ceramica realizzati da Marlik Ceramic, una giovane designer iraniana. I tiranti in corda uniscono i vasi e creano un disegno geometrico. Ad architettura rigorosa e semplice contrasta bene un giardino disordinato: un ordine dell’architettura nella natura senza ordine
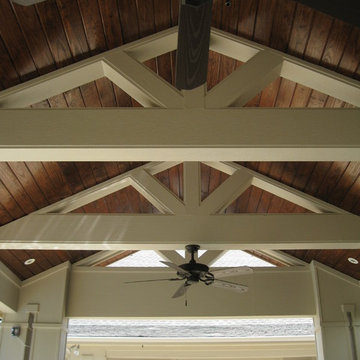
Stained and finished v-joint paneling sets off the ceiling of this structure.
Ispirazione per un portico boho chic di medie dimensioni e dietro casa con pavimentazioni in pietra naturale e un tetto a sbalzo
Ispirazione per un portico boho chic di medie dimensioni e dietro casa con pavimentazioni in pietra naturale e un tetto a sbalzo
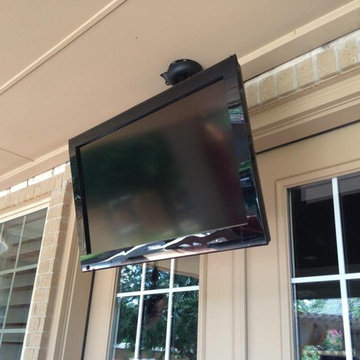
Idee per un patio o portico bohémian di medie dimensioni e dietro casa con un tetto a sbalzo
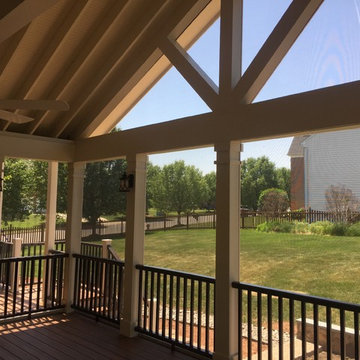
Beautiful interior of screened porch in Ashburn, VA.
Ispirazione per un grande portico eclettico dietro casa
Ispirazione per un grande portico eclettico dietro casa
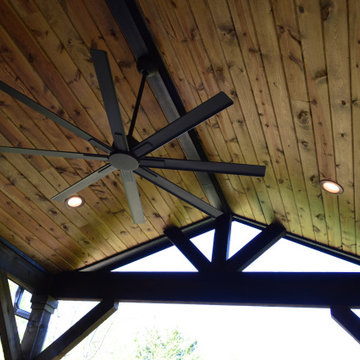
Reminiscent of a luxurious chalet, this magnificent outdoor living combination space impresses, no matter how you look at it. From afar, looking from the extremity of the backyard, the handsome gable roof stands out – loud and strong. It is attached to a Legacy end-cut pergola, stained to match the outreaching roof structure.
The stamp and stain patio underfoot was built using a Roman Slate stamp, and the color we used was Bone and Walnut.
The ceiling finish within the roofed structure is one of our perennial favorites -- tongue and groove pine. To complement the gable roof and attached pergola color sense, it was stained in Dark Walnut.
Patii e Portici eclettici marroni - Foto e idee
7
