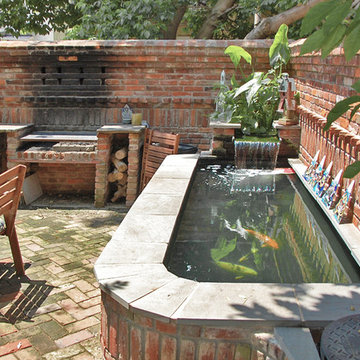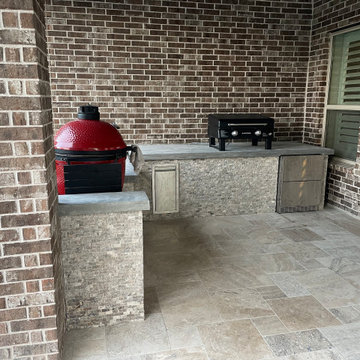Patii e Portici eclettici - Foto e idee
Filtra anche per:
Budget
Ordina per:Popolari oggi
41 - 60 di 526 foto
1 di 3
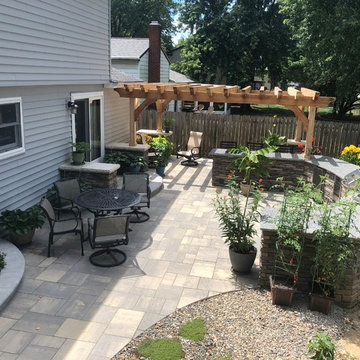
The pavers selected by the homeowners are Unilock’s Bristol Valley pavers in the steel mountain color, which is a beautifully subtle color blend. The rounded pavers along the edges of the walkway leading from the first door to the main patio area, and around the planter area by the wall, are Unilock Brussels Fullnose pavers. These rounded pavers in a lighter color provide contrast and soften the edges of the curved walkway and planter.
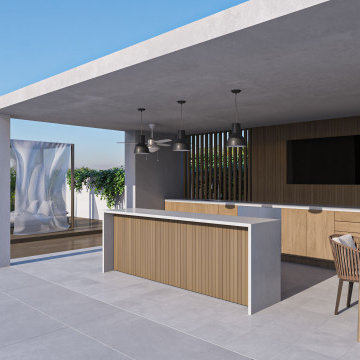
outdoor kitchen view:
Prestigious Nellie Gail custom home with vaulted high ceilings, full glass walls, grand entryway, great spaces to adjoinginroom, oversized fireplace island http://ZenArchitect.com
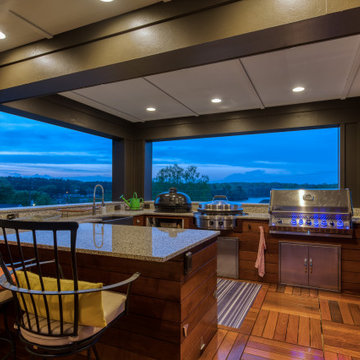
Rooftop Kitchen
Ispirazione per un grande portico boho chic con pedane, un tetto a sbalzo e parapetto in cavi
Ispirazione per un grande portico boho chic con pedane, un tetto a sbalzo e parapetto in cavi
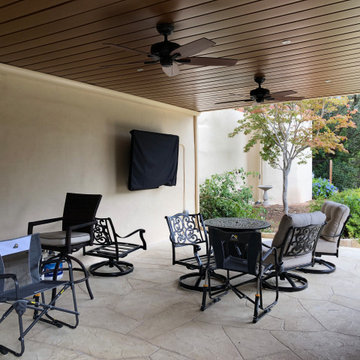
What would you want to build under your deck if you had a deck that was 10 ft. off the ground? If you use the right kind of under-deck drainage system to keep the area dry, you can have anything your heart desires under that deck. For this project, Archadeck of Austin used an under-deck drainage system by Quality Edge called InsideOut® Underdeck. This system gave the homeowners a “dry deck space” and created room for an entire outdoor living area below the deck.
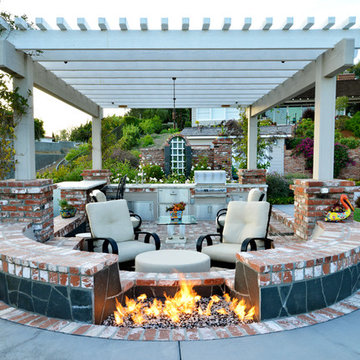
Photographer: Martin Mann
Foto di un grande patio o portico bohémian dietro casa con lastre di cemento e una pergola
Foto di un grande patio o portico bohémian dietro casa con lastre di cemento e una pergola
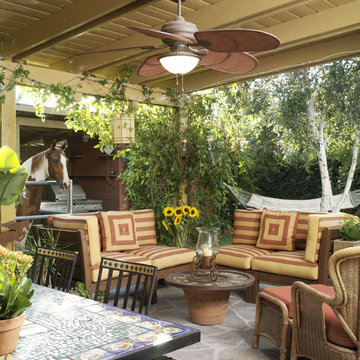
This outdoor living room has a bluestone floor which continues into the home. Wicker, redwood and iron furniture are combined in this comfortable outdoor space. Apollo the horse visits when company comes!
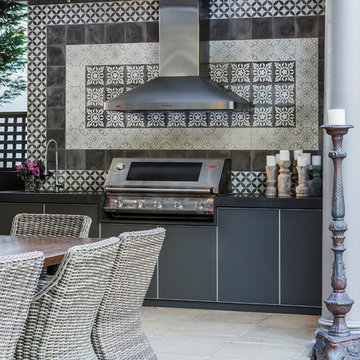
Photography by Maree Homer
Immagine di un grande patio o portico bohémian dietro casa con pavimentazioni in pietra naturale e una pergola
Immagine di un grande patio o portico bohémian dietro casa con pavimentazioni in pietra naturale e una pergola
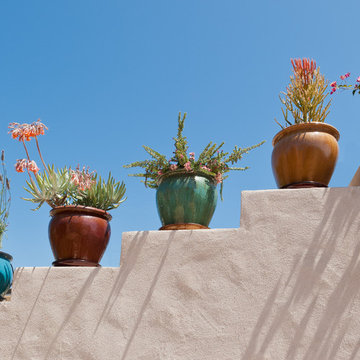
Bringing south of the boarder to the north of the boarder our Mexican Baja theme courtyard/living room makeover in Coronado Island is where our client have their entertainment now and enjoy the great San Diego weather daily. We've designed the courtyard to be a true outdoor living space with a full kitchen, dinning area, and a lounging area next to an outdoor fireplace. And best of all a fully engaged 15 feet pocket door system that opens the living room right out to the courtyard. A dream comes true for our client!
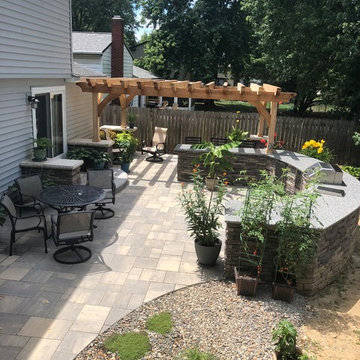
The pavers selected by the homeowners are Unilock’s Bristol Valley pavers in the steel mountain color, which is a beautifully subtle color blend. The rounded pavers along the edges of the walkway leading from the first door to the main patio area, and around the planter area by the wall, are Unilock Brussels Fullnose pavers. These rounded pavers in a lighter color provide contrast and soften the edges of the curved walkway and planter.
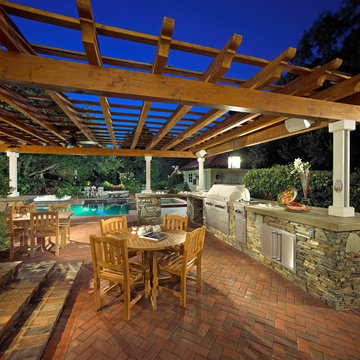
Immagine di un grande patio o portico boho chic dietro casa con pavimentazioni in mattoni e una pergola
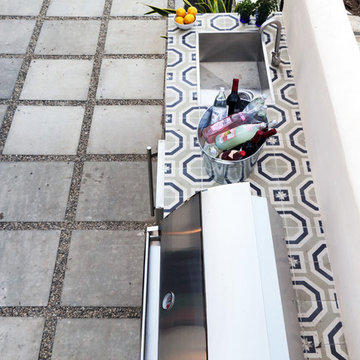
Construction by: SoCal Contractor
Interior Design by: Lori Dennis Inc
Photography by: Roy Yerushalmi
Esempio di un patio o portico bohémian di medie dimensioni e in cortile con pavimentazioni in cemento e nessuna copertura
Esempio di un patio o portico bohémian di medie dimensioni e in cortile con pavimentazioni in cemento e nessuna copertura
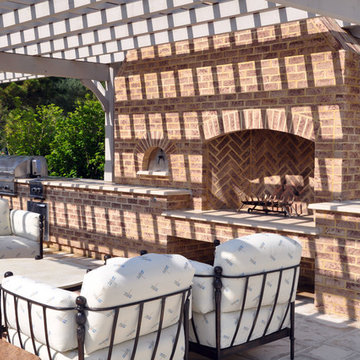
Immagine di un ampio patio o portico bohémian nel cortile laterale con pavimentazioni in pietra naturale e una pergola
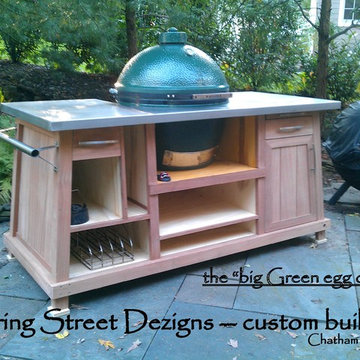
Spring Street Dezigns - Custom
Immagine di un grande patio o portico bohémian dietro casa con pavimentazioni in cemento e nessuna copertura
Immagine di un grande patio o portico bohémian dietro casa con pavimentazioni in cemento e nessuna copertura
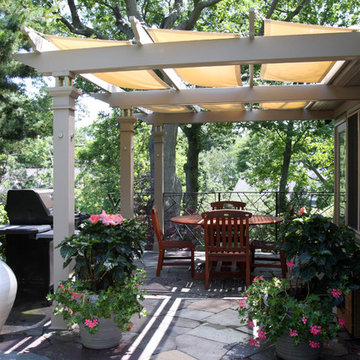
This beautiful patio is made more useful with the addition of a trellis with a retractable sun shade
Ispirazione per un patio o portico boho chic di medie dimensioni e dietro casa con pavimentazioni in pietra naturale e un parasole
Ispirazione per un patio o portico boho chic di medie dimensioni e dietro casa con pavimentazioni in pietra naturale e un parasole
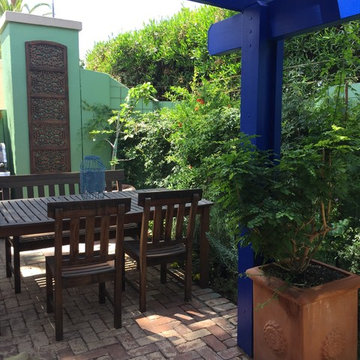
Moroccan oasis with copper fountain and trellis for vines. This is a double planted garden. In six months this garden wall will be completely covered in vines and the flower bed below will be thick with over grown flowering shrubs.
The garden includes a variety of organic fruit producing vines and trees for the homeowners to enjoy.
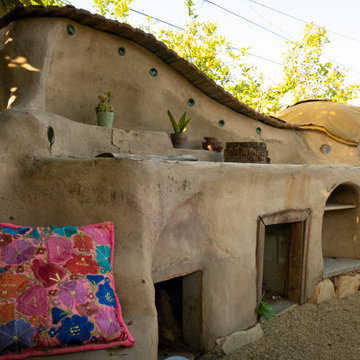
This very social couple were tying the knot and looking to create a space to host their friends and community, while also adding much needed living space to their 900 square foot cottage. The couple had a strong emphasis on growing edible and medicinal plants. With many friends from a community garden project they were involved in and years of learning about permaculture, they wanted to incorporate many of the elements that the permaculture movement advocates for.
We came up with a California native and edible garden that incorporates three composting systems, a gray water system, rain water harvesting, a cob pizza oven, and outdoor kitchen. A majority of the materials incorporated into the hardscape were found on site or salvaged within 20-mile of the property. The garden also had amenities like an outhouse and shower for guests they would put up in the converted garage.
Coming into this project there was and An old clawfoot bathtub on site was used as a worm composting bin, and for no other reason than the cuteness factor, the bath tub composter had to stay. Added to that was a compost tumbler, and last but not least we erected an outhouse with a composting toilet system (The Nature's Head Composting Toilet).
We developed a gray water system incorporating the water that came out of the washing machine and from the outdoor shower to help water bananas, gingers, and canailles. All the down spouts coming off the roof were sent into depressions in the front yard. The depressions were planted with carex grass, which can withstand, and even thrive on, submersion in water that rain events bring to the swaled-out area. Aesthetically, carex reads as a lawn space in keeping with the cottage feeling of the home.
As with any full-fledged permaculture garden, an element of natural building needed to be incorporated. So, the heart and hearth of the garden is a cob pizza oven going into an outdoor kitchen with a built-in bench. Cob is a natural building technique that involves sculpting a mixture of sand, soil, and straw around an internal structure. In this case, the internal structure is comprised of an old built-in brick incinerator, and rubble collected on site.
Besides using the collected rubble as a base for the cob structure, other salvaged elements comprise major features of the project: the front fence was reconstructed from the preexisting fence; a majority of the stone edging was created by stones found while clearing the landscape in preparation for construction; the arbor was constructed from old wash line poles found on site; broken bricks pulled from another project were mixed with concrete and cast into vegetable beds, creating durable insulated planters while reducing the amount of concrete used ( and they also just have a unique effect); pathways and patio areas were laid using concrete broken out of the driveway and previous pathways. (When a little more broken concrete was needed, we busted out an old pad at another project a few blocks away.)
Far from a perfectly polished garden, this landscape now serves as a lush and inviting space for my clients, their friends and family to gather and enjoy each other’s company. Days after construction was finished the couple hosted their wedding reception in the garden—everyone danced, drank and celebrated, christening the garden and the union!
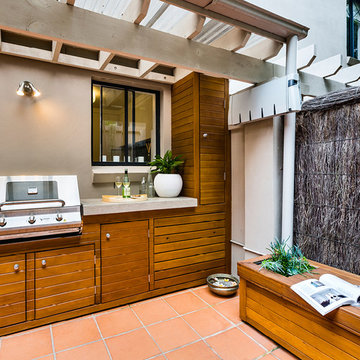
Photographer: Robert Walsh
Image copyright: Landsberg Garden Design
Ispirazione per un piccolo patio o portico boho chic in cortile
Ispirazione per un piccolo patio o portico boho chic in cortile
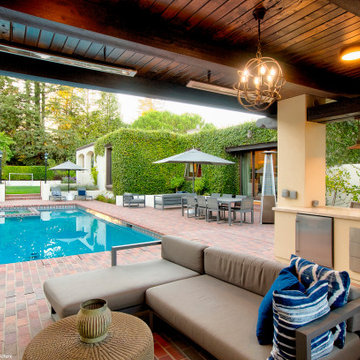
A new detached pavilion comprising an open outdoor kitchen and lounge area with fireplace and TV and a secluded 115 sf. enclosed cabana bath/changing room. Total roofed area is 411 sf.
Patii e Portici eclettici - Foto e idee
3
