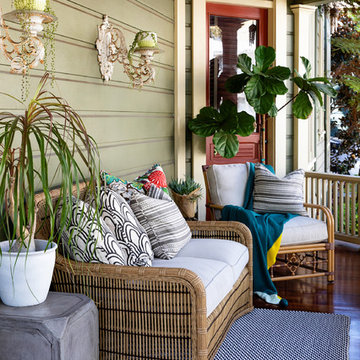Patii e Portici eclettici - Foto e idee
Filtra anche per:
Budget
Ordina per:Popolari oggi
121 - 140 di 891 foto
1 di 3
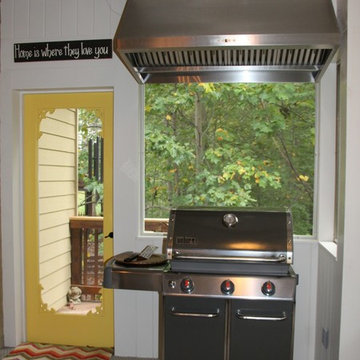
Emily Followill
Immagine di un grande portico boho chic dietro casa con un portico chiuso, pedane e un tetto a sbalzo
Immagine di un grande portico boho chic dietro casa con un portico chiuso, pedane e un tetto a sbalzo
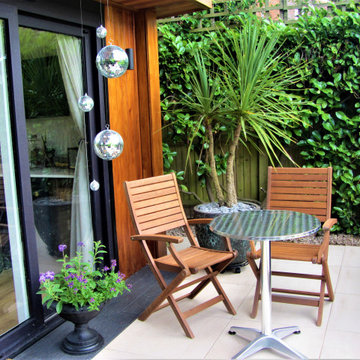
The owners of this long, narrow garden wanted to transform it into a sociable space for outdoor entertaining and relaxation with a boho chic style with lots of textural contrast. An existing run of steep steps and brick retaining walls was to be completely removed in favour of safer, statement steps and textured retaining walls. A new patio in large format porcelain tiles was designed to deliver an inside-out feel complementing the house's interior flooring. An old shed to the rear was removed and replaced with a large, modern garden room that does double duty as both a yoga studio and party/play room. To take advantage of the afternoon sun, a second small patio was created halfway down the garden. An eclectic mix of memorabilia and decorative accessories add a personal touch and provide pops of colour and visual interest throughout the garden.
The new main patio was designed to provide plenty of room for al fresco dining as well as a lounge space with a modern outdoor sofa dressed with comfy cushions and storm candle accessories. The relaxing sound of water is provided in the shape of a spherical rainbow sandstone water feature while a large egg chair, surrounded by an eclectic mix of planters, provides views across the whole garden. New terraced retaining walls are finished in a splitface slate cladding for textural interest while an L-shaped run of wide steps lead you down to the lawn area where a stepping stone path leads on to the next area of the garden.
A contemplation area, complete with lanterns and planters, is created at the halfway point with space for a pre-loved bench of sentimental value on which to sit and enjoy the afternoon sun. The whole area is zoned with the addition of a bespoke western red cedar pergola giving a sense of enclosure and linking this area back to the cedar batten boundary treatment at the upper patio level. To the rear of the garden sits a new, modern garden room, complete with its own disco balls and a patio just large enough for a bistro table and chair set. The area is completed with timber sleeper raised beds and a set of steps leading up to the main lawn level. A combination of low-maintenance planting and retained mature shrubs, complete the garden scheme while garden lighting extends the garden's use well into the evening.
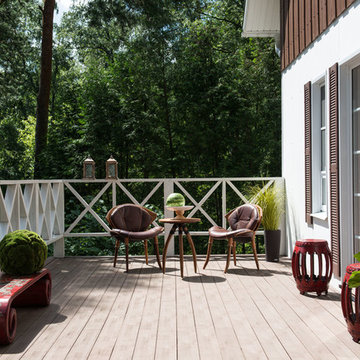
Александр Камачкин
Idee per un portico boho chic di medie dimensioni e davanti casa
Idee per un portico boho chic di medie dimensioni e davanti casa
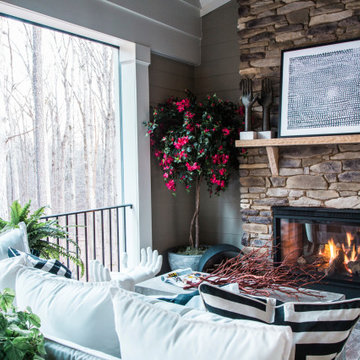
With a charming fireplace and enough space for a dining and lounging area, the screened porch off the living room is a stylish spot to entertain outdoors.
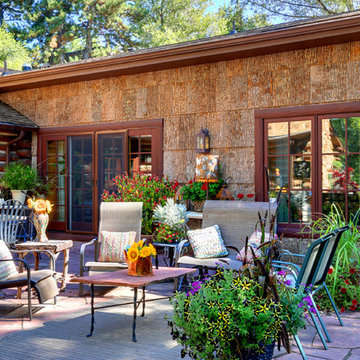
Denver Image Photography
Immagine di un patio o portico bohémian di medie dimensioni e in cortile con un giardino in vaso e nessuna copertura
Immagine di un patio o portico bohémian di medie dimensioni e in cortile con un giardino in vaso e nessuna copertura
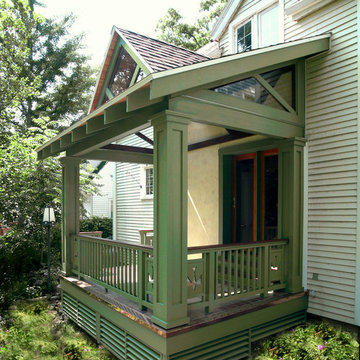
A covered porch was added to unique Craftsman style home to enable a greater enjoyment of a native plant filled backyard. The exposed trusses, sidelights and dormer mimic the lofted design of the original Living Room. Superior materials such as sustainably harvested FSC-certified woods, Western Red Cedar exposed framing and trim, Douglas Fir tongue and groove roof deck, porcelain tile deck, rare Lime Stucco by Artisan Exteriors, LLC and a decorative copper-wrapped deck cornice. Custom design and construction by Scenic Interiors.
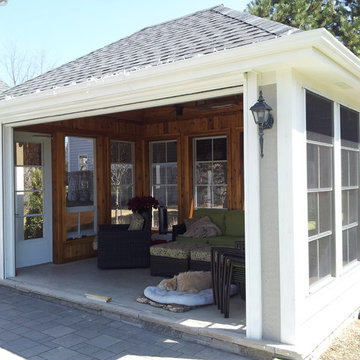
Screened-in stand alone Porch, w/ remote 10' rollup screened door, section windows. By-Kadd Associates
Esempio di un portico eclettico di medie dimensioni e dietro casa con un portico chiuso, pavimentazioni in mattoni e un tetto a sbalzo
Esempio di un portico eclettico di medie dimensioni e dietro casa con un portico chiuso, pavimentazioni in mattoni e un tetto a sbalzo
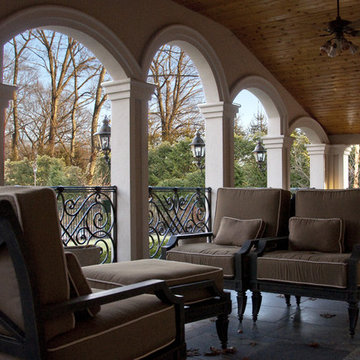
Custom Art Deco Railings by HMH Iron Design
Metal balcony railings
Balcony railings will highlight your aesthetic sense. It is necessary for safety and at the same time stylish decorative detail for your house or restaurant. Your guest will notice your good taste as interior decorator if you chose modern balustrade rail made of stainless steel or brass. HMH Iron Design offers different variations of balcony railing, like:
ornamental wrought iron railings;
contemporary stainless steel banisters;
transitional brass rail;
wood handrails;
industrial glass railings.
We can manufacture and install balcony railing which perfectly fit to your main interior style. From classical to modern and high-tech design – our engineers can create unique bespoke element. In collaboration with famous architects we already done all kinds of jobs. From small one of a kind balcony for 1-bedroom studio in Manhattan to big balustrade rails in concert halls and hotels. HMH metal shop located in Brooklyn and has specific equipment to satisfy your needs in production your own stunning design.
We work with aluminum, brass, steel, bronze. Our team can weld it, cut by water-jet, laser or engrave. Also, we are capable to compliment object by crystals, figure decorations, glass, wood, stones. To make it look antique we use patina, satin brush and different types of covers, finishing and coatings. These options you can see on this page. Another popular idea is to apply metal grilles instead of traditional banisters for balcony railing. As a result, it has more advanced and sophisticated look which is really original and stunning.
Metal balcony: high quality
In addition, we advise using same materials, ornaments and finishings to each metal object in your house. Therefore, it makes balcony rail look appropriate to the main design composition. You can apply same material to all railings, cladding, furniture, doors and windows. By using this method, you will create refined whole home view.
Your wish to install high-end custom metal balcony railings made from will be fully satisfied. Call now to get a quote or find out about individual order options.
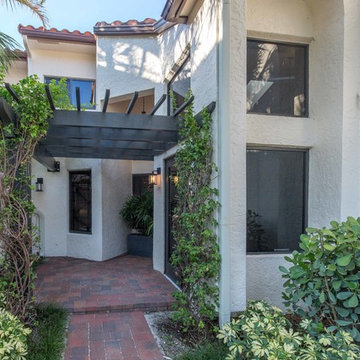
Immagine di un piccolo patio o portico boho chic davanti casa con pavimentazioni in mattoni e una pergola
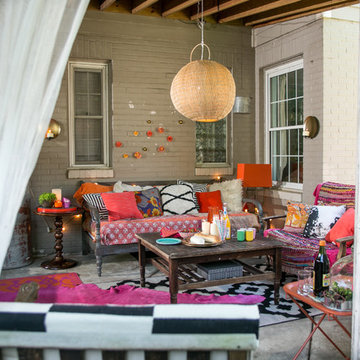
Vanderveen Photography
Ispirazione per un piccolo patio o portico eclettico dietro casa con un tetto a sbalzo e lastre di cemento
Ispirazione per un piccolo patio o portico eclettico dietro casa con un tetto a sbalzo e lastre di cemento
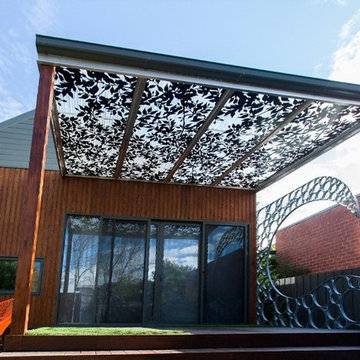
Galvanised steel 'Wave' decorative hand-rolled screen. Made in Melbourne by Entanglements metal art
Esempio di un grande patio o portico boho chic dietro casa con un parasole
Esempio di un grande patio o portico boho chic dietro casa con un parasole
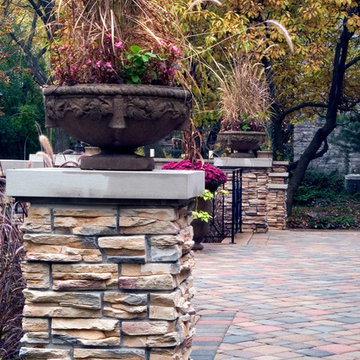
Photos by Linda Oyama Bryan
Ispirazione per un patio o portico eclettico di medie dimensioni e dietro casa con pavimentazioni in cemento
Ispirazione per un patio o portico eclettico di medie dimensioni e dietro casa con pavimentazioni in cemento
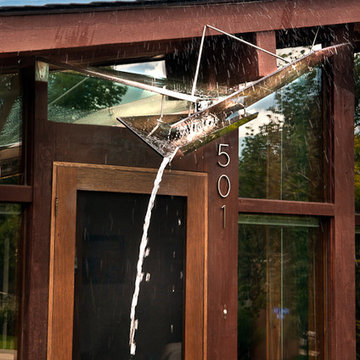
Three pieces of colored, tempered glass form a sculpture/awning/water feature that floats above the front door of this Boulder home.
Daniel O'Connor Photography
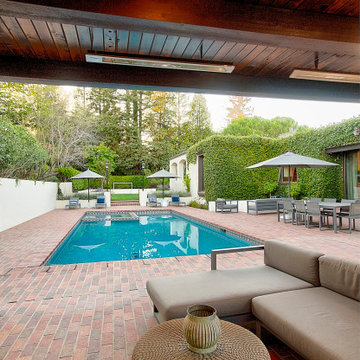
A new detached pavilion comprising an open outdoor kitchen and lounge area with fireplace and TV and a secluded 115 sf. enclosed cabana bath/changing room. Total roofed area is 411 sf.
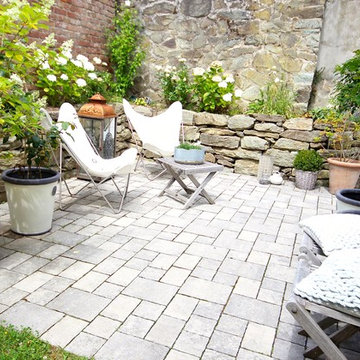
Gerardina Pantanella
Esempio di un grande patio o portico eclettico in cortile con un giardino in vaso, pavimentazioni in pietra naturale e nessuna copertura
Esempio di un grande patio o portico eclettico in cortile con un giardino in vaso, pavimentazioni in pietra naturale e nessuna copertura
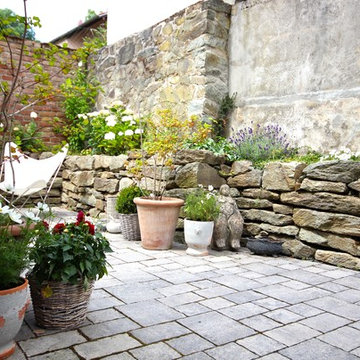
Gerardina Pantanella
Ispirazione per un grande patio o portico bohémian in cortile con un giardino in vaso, pavimentazioni in pietra naturale e nessuna copertura
Ispirazione per un grande patio o portico bohémian in cortile con un giardino in vaso, pavimentazioni in pietra naturale e nessuna copertura
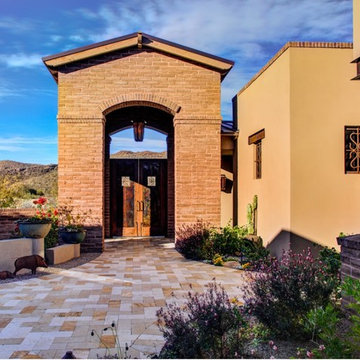
Foto di un patio o portico eclettico di medie dimensioni e in cortile con un giardino in vaso e pavimentazioni in pietra naturale
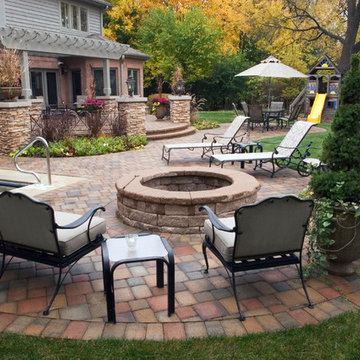
Photos by Linda Oyama Bryan
Esempio di un patio o portico boho chic di medie dimensioni e dietro casa con un focolare, pavimentazioni in cemento e una pergola
Esempio di un patio o portico boho chic di medie dimensioni e dietro casa con un focolare, pavimentazioni in cemento e una pergola
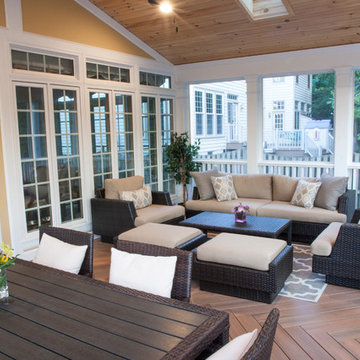
The custom designed composite Fiberon Ipe deck & porch area creates an upper level entertaining area, with wide closed riser steps, leading to the natural travertine patio and pool.
Patii e Portici eclettici - Foto e idee
7
