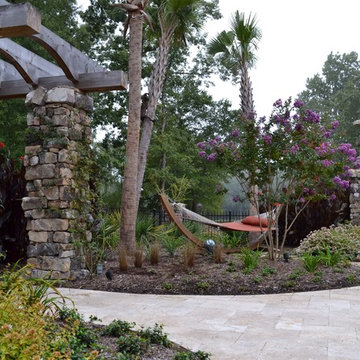Patii e Portici eclettici con una pergola - Foto e idee
Filtra anche per:
Budget
Ordina per:Popolari oggi
81 - 100 di 532 foto
1 di 3
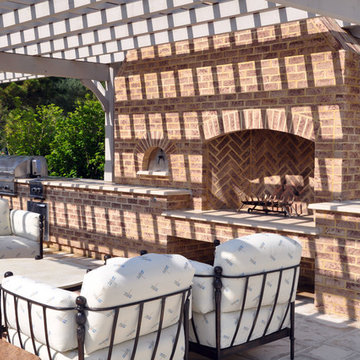
Immagine di un ampio patio o portico bohémian nel cortile laterale con pavimentazioni in pietra naturale e una pergola
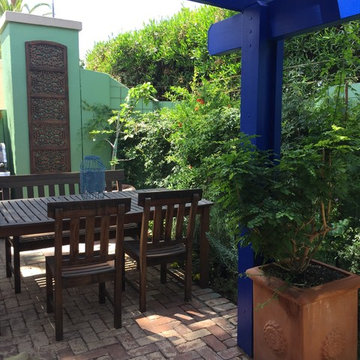
Moroccan oasis with copper fountain and trellis for vines. This is a double planted garden. In six months this garden wall will be completely covered in vines and the flower bed below will be thick with over grown flowering shrubs.
The garden includes a variety of organic fruit producing vines and trees for the homeowners to enjoy.
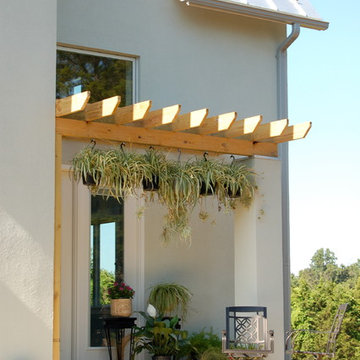
www.upstream-construction.com
Immagine di un portico eclettico dietro casa con una pergola
Immagine di un portico eclettico dietro casa con una pergola
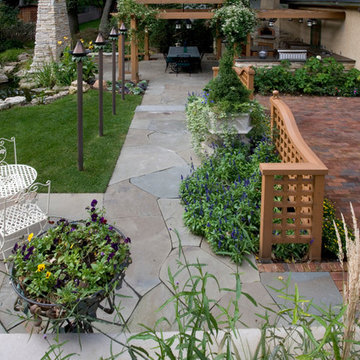
All photos by Linda Oyama Bryan. Home restoration by Von Dreele-Freerksen Construction
Esempio di un patio o portico eclettico di medie dimensioni e dietro casa con un focolare, pavimentazioni in pietra naturale e una pergola
Esempio di un patio o portico eclettico di medie dimensioni e dietro casa con un focolare, pavimentazioni in pietra naturale e una pergola
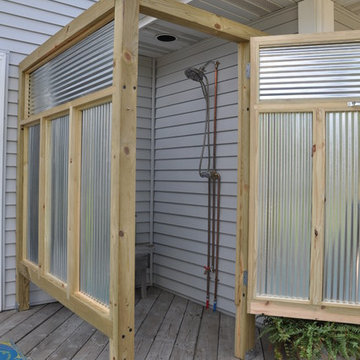
Ispirazione per un grande portico boho chic dietro casa con fontane, pedane e una pergola
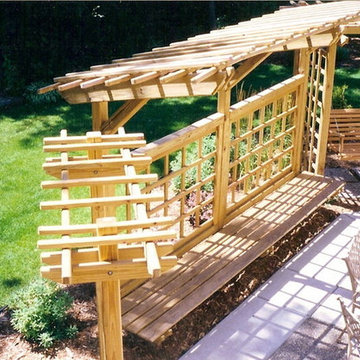
Just what do we call this? I call it many things. Pergola, arbor, Bauer, trellising, shade structure, all of the above!
Foto di un piccolo patio o portico bohémian dietro casa con pavimentazioni in mattoni e una pergola
Foto di un piccolo patio o portico bohémian dietro casa con pavimentazioni in mattoni e una pergola
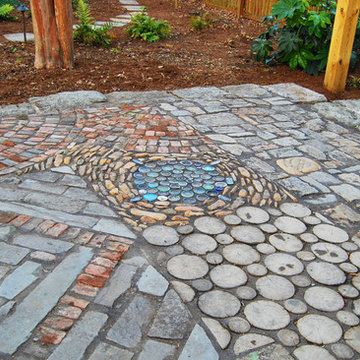
A fascinating collection of materials was used by Brooks Burleson to bring this patio to life. Old cobbles and bricks, river rock, cedar rounds, granite curbs, concrete, and glass are among the salvaged, re-purposed, and found pieces that join to form the whole. That's a compass there, in blue!
Patio by Brooks Burleson
Photo by Laura Wright
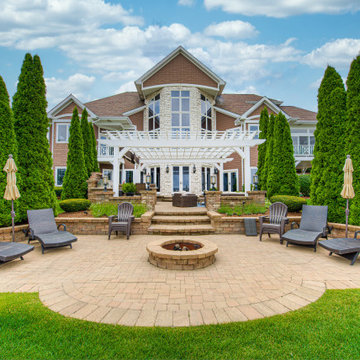
Every detail of this European villa-style home exudes a uniquely finished feel. Our design goals were to invoke a sense of travel while simultaneously cultivating a homely and inviting ambience. This project reflects our commitment to crafting spaces seamlessly blending luxury with functionality.
---
Project completed by Wendy Langston's Everything Home interior design firm, which serves Carmel, Zionsville, Fishers, Westfield, Noblesville, and Indianapolis.
For more about Everything Home, see here: https://everythinghomedesigns.com/
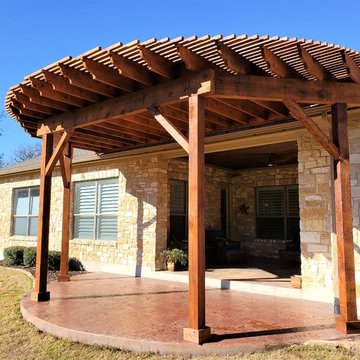
This pergola was custom-designed to cover the homeowners’ existing semi-circle patio. We performed a “dry fit” with materials laying atop the patio to ensure that the end result was perfectly-sized and proportionate to the patio. This South Austin family needed protection from the hot evening sun, so we topped the radius cedar pergola with tightly-fit wood slats for optimum sun protection. We attached the pergola with a bracket system, which will encourage rainwater to flow down the ledger into the gutters. The pergola was finished with rustic brown stain for a rich, saturated color aesthetic.
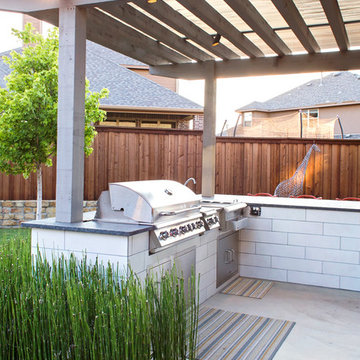
Foto di un grande patio o portico bohémian dietro casa con pavimentazioni in cemento e una pergola
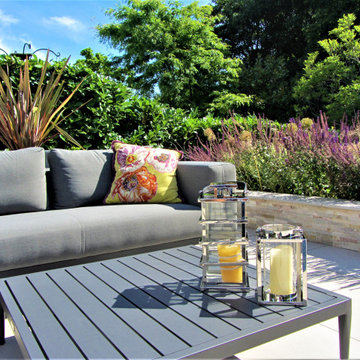
The owners of this long, narrow garden wanted to transform it into a sociable space for outdoor entertaining and relaxation with a boho chic style with lots of textural contrast. An existing run of steep steps and brick retaining walls was to be completely removed in favour of safer, statement steps and textured retaining walls. A new patio in large format porcelain tiles was designed to deliver an inside-out feel complementing the house's interior flooring. An old shed to the rear was removed and replaced with a large, modern garden room that does double duty as both a yoga studio and party/play room. To take advantage of the afternoon sun, a second small patio was created halfway down the garden. An eclectic mix of memorabilia and decorative accessories add a personal touch and provide pops of colour and visual interest throughout the garden.
The new main patio was designed to provide plenty of room for al fresco dining as well as a lounge space with a modern outdoor sofa dressed with comfy cushions and storm candle accessories. The relaxing sound of water is provided in the shape of a spherical rainbow sandstone water feature while a large egg chair, surrounded by an eclectic mix of planters, provides views across the whole garden. New terraced retaining walls are finished in a splitface slate cladding for textural interest while an L-shaped run of wide steps lead you down to the lawn area where a stepping stone path leads on to the next area of the garden.
A contemplation area, complete with lanterns and planters, is created at the halfway point with space for a pre-loved bench of sentimental value on which to sit and enjoy the afternoon sun. The whole area is zoned with the addition of a bespoke western red cedar pergola giving a sense of enclosure and linking this area back to the cedar batten boundary treatment at the upper patio level. To the rear of the garden sits a new, modern garden room, complete with its own disco balls and a patio just large enough for a bistro table and chair set. The area is completed with timber sleeper raised beds and a set of steps leading up to the main lawn level. A combination of low-maintenance planting and retained mature shrubs, complete the garden scheme while garden lighting extends the garden's use well into the evening.
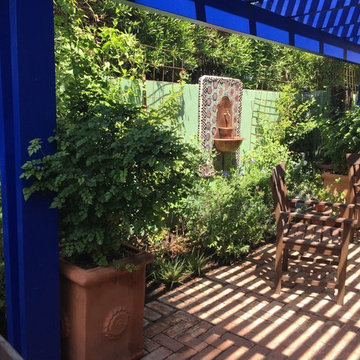
Moroccan oasis with copper fountain and trellis for vines. This is a double planted garden. In six months this garden wall will be completely covered in vines and the flower bed below will be thick with over grown flowering shrubs.
The garden includes a variety of organic fruit producing vines and trees for the homeowners to enjoy.
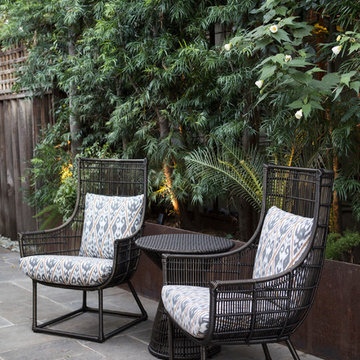
Immagine di un patio o portico bohémian di medie dimensioni e nel cortile laterale con piastrelle e una pergola
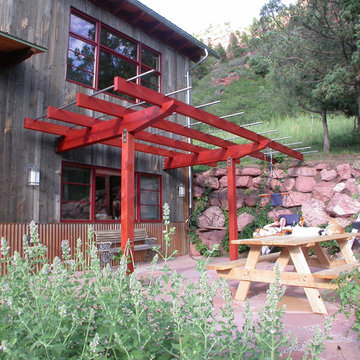
Exterior sun shade and patio
Immagine di un patio o portico boho chic davanti casa con una pergola e pavimentazioni in pietra naturale
Immagine di un patio o portico boho chic davanti casa con una pergola e pavimentazioni in pietra naturale
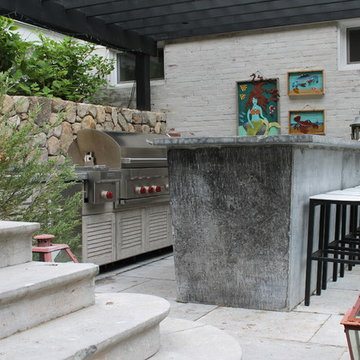
Immagine di un grande patio o portico eclettico dietro casa con pavimentazioni in cemento e una pergola
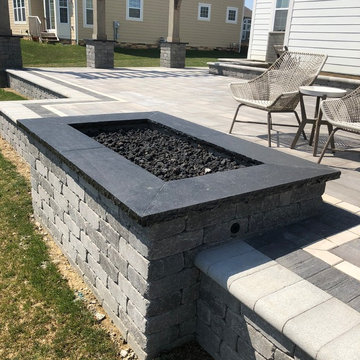
This stunning project, a combination hardscape, deck, pergola and fire pit project in the Ballantrae subdivision of Dublin, Ohio, is a work of art.
Now for the hardscapes! Most of the pavers are from Oberfields, and the largest portion of the patio, called the field, features pavers from Oberfields’ Grand Milestone line in the Timeless color. Oberfields describes them as “long linear pavers that mimic wood planks.” That’s the effect the homeowners wanted to capture. The pillars are made with the same Edington wall stone, as is the base for the unique rectangular gas-burning fire pit. Finally, the pillars and the fire pit rim are topped with limestone from Banas Stones in their kota black color.
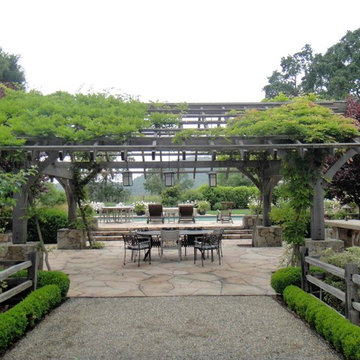
Ispirazione per un patio o portico bohémian di medie dimensioni e dietro casa con pavimentazioni in pietra naturale e una pergola
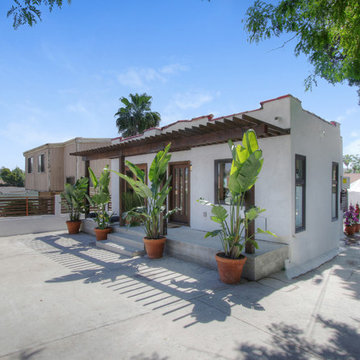
Idee per un piccolo patio o portico bohémian davanti casa con lastre di cemento e una pergola
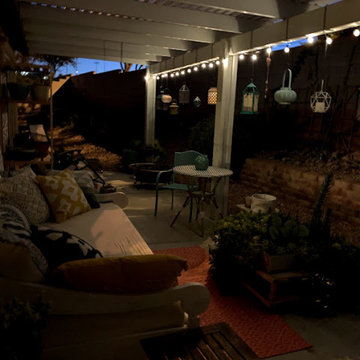
Evening view.
Backyard residential patio space with daybed, dining table, small bistro table, and extra seating.
Replaced original dining table, but kept existing dining chairs, which were in good condition, and refreshed them with new paint. Relocated existing glider loveseats to new fire pit area and added a daybed and bright colored rug where loveseats had been. Added two outdoor ceiling fans- one over the dining table and one over the daybed. Large succulent "coffee table" was custom made for this project, as was the shelving unit for garden tools and extra pots and supplies. Added 15 colorful outdoor lanterns and bistro lights to the outside edge of the patio cover for lighting at night and an eclectic atmosphere all day.
Patii e Portici eclettici con una pergola - Foto e idee
5
