Patii e Portici eclettici con pavimentazioni in mattoni - Foto e idee
Filtra anche per:
Budget
Ordina per:Popolari oggi
161 - 180 di 348 foto
1 di 3
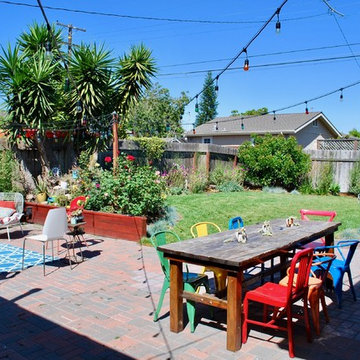
Ispirazione per un patio o portico bohémian di medie dimensioni e dietro casa con un focolare, pavimentazioni in mattoni e nessuna copertura
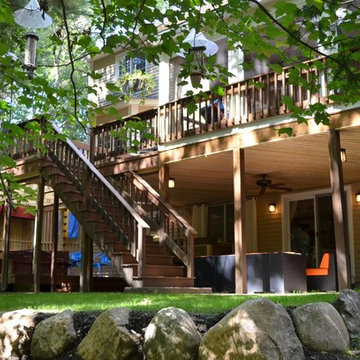
View of covered patio, hot tub deck, pergola and privacy wall from side yard.
Photos provided by Archadeck of Suburban Boston.
Esempio di un patio o portico eclettico dietro casa con pavimentazioni in mattoni e una pergola
Esempio di un patio o portico eclettico dietro casa con pavimentazioni in mattoni e una pergola
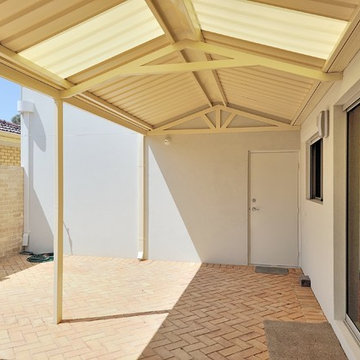
David Ramsey
Ispirazione per un patio o portico boho chic di medie dimensioni e nel cortile laterale con pavimentazioni in mattoni e un gazebo o capanno
Ispirazione per un patio o portico boho chic di medie dimensioni e nel cortile laterale con pavimentazioni in mattoni e un gazebo o capanno
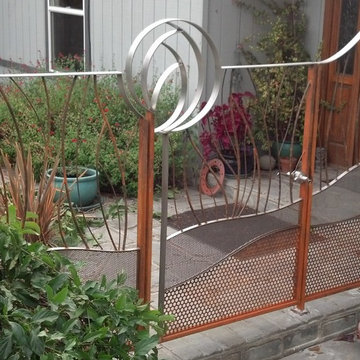
Stainless steel and mild steel courtyard entry gate.
Idee per un patio o portico eclettico di medie dimensioni e in cortile con pavimentazioni in mattoni e nessuna copertura
Idee per un patio o portico eclettico di medie dimensioni e in cortile con pavimentazioni in mattoni e nessuna copertura
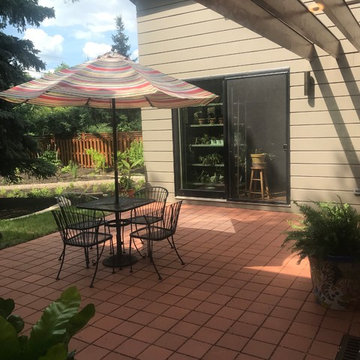
Patio set in a permeable fashion with brick square pavers to mimic Mexican hacienda style floors for a festive feeling. Pots were hand painted by a local artist.
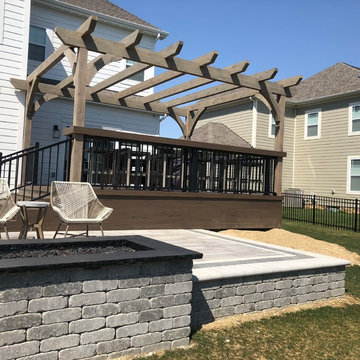
This stunning project, a combination hardscape, deck, pergola and fire pit project in the Ballantrae subdivision of Dublin, Ohio, is a work of art.
We built the two pergolas with cedar and stained them to match the decking. The pergolas are more decorative than functional. You can see the top of each pergola consists of two long beams topped with a series of shorter rafters. A pergola designed to cast maximum shade would have a third element on top, a series of thinner slats running across the rafters. Here, the larger pergola serves to define the primary dining area, and the smaller one enforces the boundary at the edge of the patio.
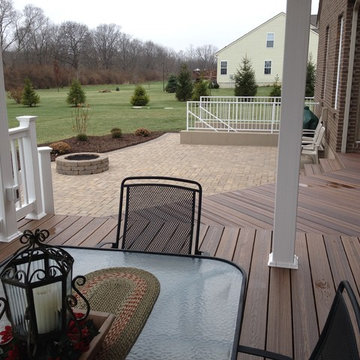
The details of the space include a spacious open porch finished in all low-maintenance materials. We used Envisions decking in “Spiced Teak” for the floor and accented the warm hues with white vinyl railing. We also wrapped the porch posts with white vinyl to extend the low-maintenance qualities and add continuity throughout the design. For the porch ceiling we used a rustic-inspired pine tongue & groove and topped it off with a ceiling fan to promote relaxation and refuge. In addition, Archadeck Outdoor Living installed a second sconce above the door(s) that lead into the porch in order to provide symmetry.
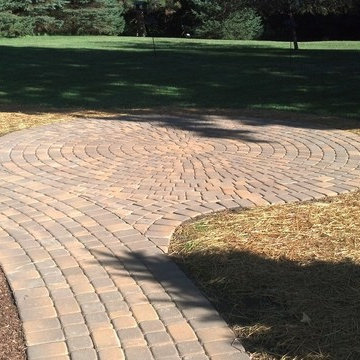
Curving brick paver walkway with a satellite patio.
Idee per un piccolo patio o portico bohémian dietro casa con pavimentazioni in mattoni e nessuna copertura
Idee per un piccolo patio o portico bohémian dietro casa con pavimentazioni in mattoni e nessuna copertura
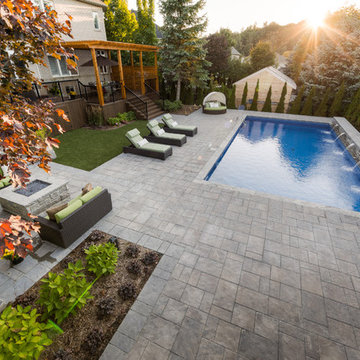
This design and build project included a full backyard and side yard. The clients spent most of their time outdoors, but especially enjoyed use of their deck, so this was an important item to integrate into the design. ‘Meadow Peak’ was designed to be a retreat, eliminating the hassle of driving up north. We wanted to create a space that was functional for their family and could keep them entertained for many summers to come. Retaining walls and patio spaces were constructed around large existing trees to maintain shade and privacy, the firepit lounge area, tucked beneath them. Turf areas help to break up the interlock and are a fun feature to practice your putting. Most importantly, upgrading their deck to a new larger composite deck with a dining pergola, allows them to continue to entertain outdoors on those hot summer days.
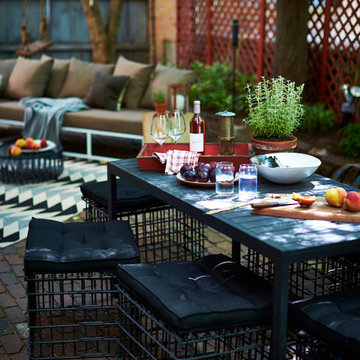
Paul Barbera
Immagine di un patio o portico boho chic con pavimentazioni in mattoni e nessuna copertura
Immagine di un patio o portico boho chic con pavimentazioni in mattoni e nessuna copertura
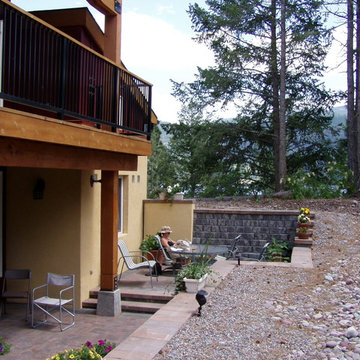
Immagine di un piccolo patio o portico bohémian in cortile con pavimentazioni in mattoni e una pergola
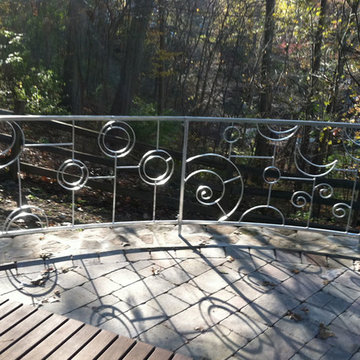
Free-form curved railing with galvanized finish
Esempio di un patio o portico eclettico dietro casa con un focolare, pavimentazioni in mattoni e nessuna copertura
Esempio di un patio o portico eclettico dietro casa con un focolare, pavimentazioni in mattoni e nessuna copertura
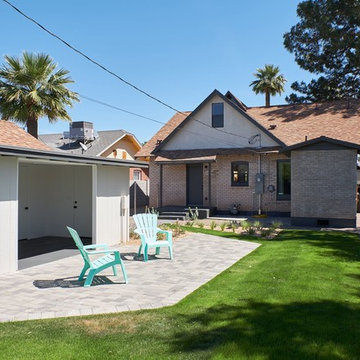
Dan Ryan
Esempio di un patio o portico bohémian dietro casa con pavimentazioni in mattoni
Esempio di un patio o portico bohémian dietro casa con pavimentazioni in mattoni
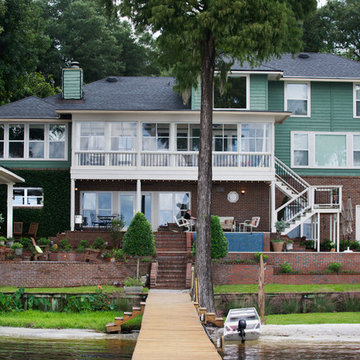
This riverfront property received a major facelift while keeping with the traditional style of the home. Working between an existing bulkhead and a covered patio off the back of the house, we incorporated various design elements to add plenty of "rooms" for the homeowners to entertain in. The linear pool features an elevated inset spa, with infinity edge. The pool deck, landing, and cabana floor are travertine. Brick stairs and walls match the existing brick from the property. A linear fire pit sits in a sunken gravel patio, to create a more intimate space and soften the feel of the hardscape surround. Raised planters break up space and add a bright pop of color, encouraging butterflies and birds to visit often.
Photo by Josh Mauser
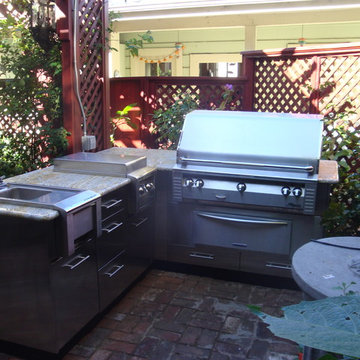
Warming drawer mounted in Grill Base allows food to be served hot when entertaining.
Photo: Michael Robertori
Foto di un patio o portico eclettico di medie dimensioni e dietro casa con pavimentazioni in mattoni e un gazebo o capanno
Foto di un patio o portico eclettico di medie dimensioni e dietro casa con pavimentazioni in mattoni e un gazebo o capanno
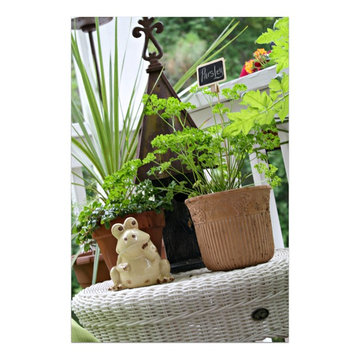
Immagine di un piccolo portico eclettico dietro casa con pavimentazioni in mattoni
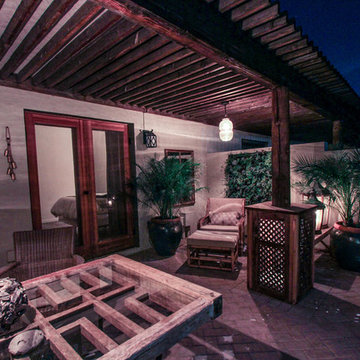
Ispirazione per un patio o portico boho chic di medie dimensioni e in cortile con pavimentazioni in mattoni e un tetto a sbalzo
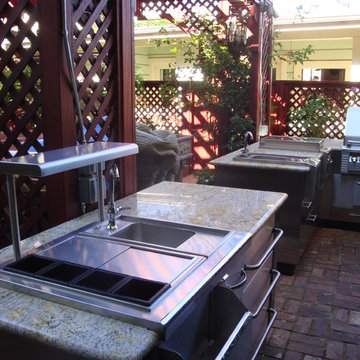
Danver outdoor cabinetry. Foreground: Summit 3-drawer outdoor refrigerator and Alfresco Bartender center, featuring insulated ice chest, speedrail, & sink
Photo: Michael Robertori
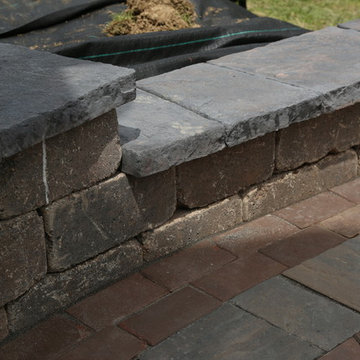
Idee per un grande patio o portico bohémian dietro casa con un focolare e pavimentazioni in mattoni
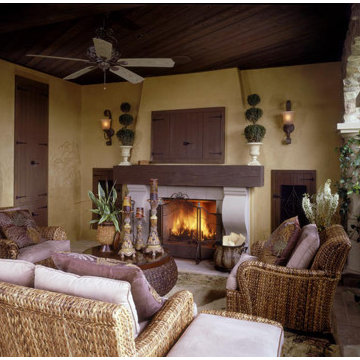
This Newport Coast Tuscan outdoor room accommodates TV watching, pool games and conversations by the fire while enjoying the adjacent waterfall and outdoor cooking area.
Photo: Martin King Photography
Patii e Portici eclettici con pavimentazioni in mattoni - Foto e idee
9