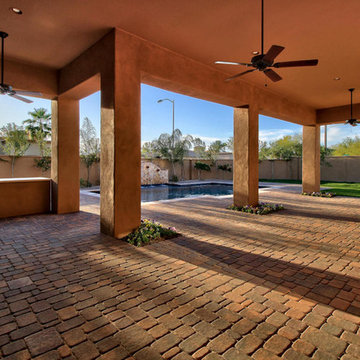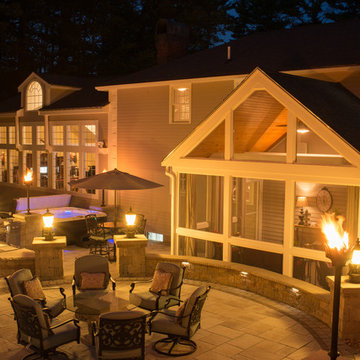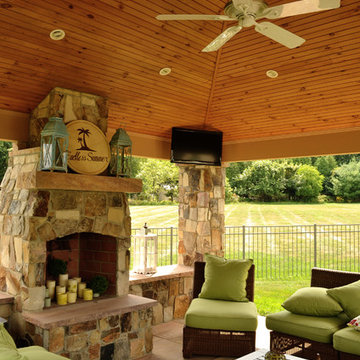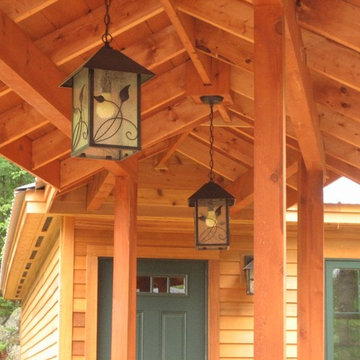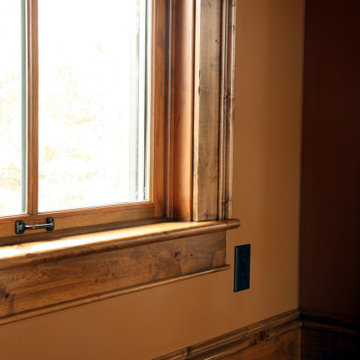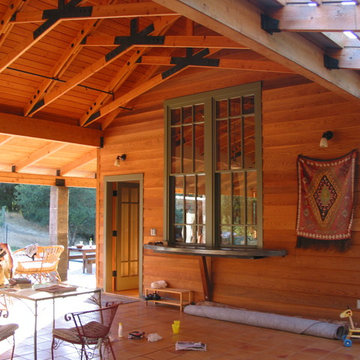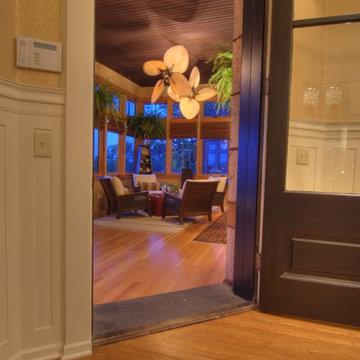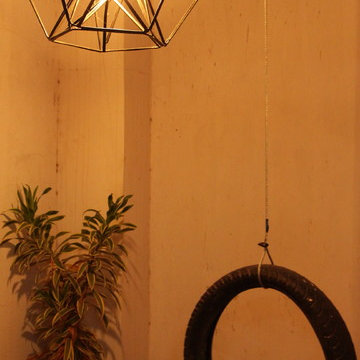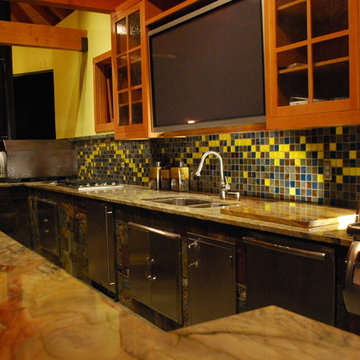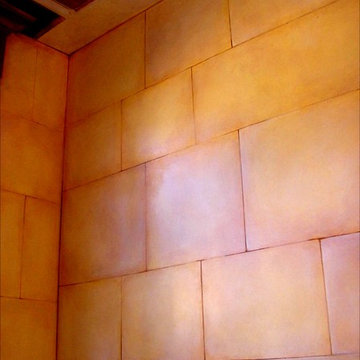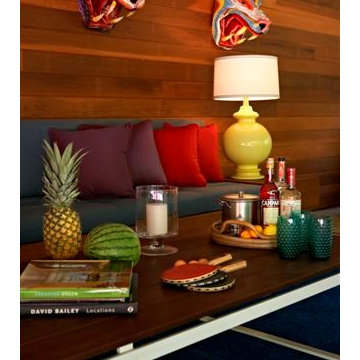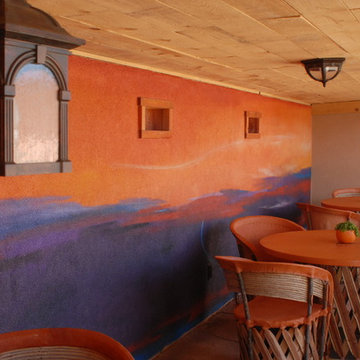Patii e Portici eclettici color legno - Foto e idee
Filtra anche per:
Budget
Ordina per:Popolari oggi
41 - 60 di 79 foto
1 di 3
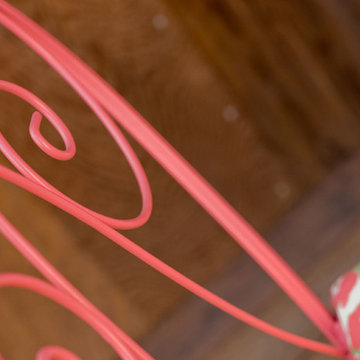
Brittany M. Powell
Foto di un patio o portico boho chic di medie dimensioni e dietro casa con pedane e nessuna copertura
Foto di un patio o portico boho chic di medie dimensioni e dietro casa con pedane e nessuna copertura
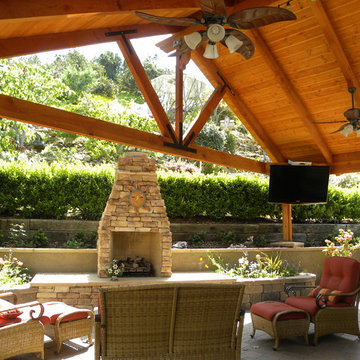
This outdoor living room features an open beam, A-frame style patio cover. All the wires for the track lights and the ceiling fans were concealed in grooves on the top side of the beams to maintain a clean, finished look. The 55" Flat Screen TV, Surround Sound and Gas Burning fireplace create an area that can be used year round.
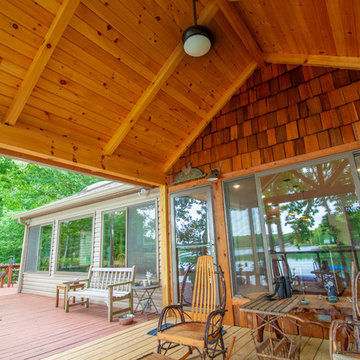
A natural area to relax beside the lake. This porch has rustic timber framing with a cable rail system for the railing. This type of railing is great for unobstructed views while still adhering to code.
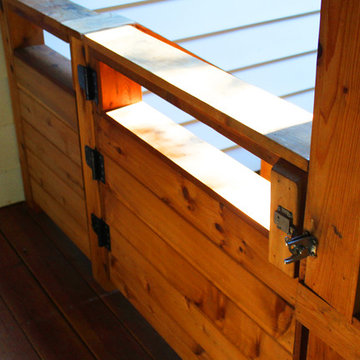
The project is an addition to an existing single family home in Frankford, Delaware. The house sits on a wooded lot, surrounded on three sides by dense forests. The goal was to create a new structure that blended into the natural setting. Hence, the use of all natural materials, such as wood lumber and cedar siding, and the incorporation of a heavy timber structure gives the building a very organic feel. Also, the use of continuous windows along all of the facades allows for panoramic viewing of the wilderness from the interior spaces. In addition, the structure of the rear section extends out four feet past the wall to reach out and connect with the forest. Just below there are planters for flowering vines to grow. Connecting the planters with the roof structure/pergola are tension cables for the vines to craw up and grow into the roof rafters. In essence, here is where a little piece of the building reaches out into the forest and a little part of the forest craws into the building.
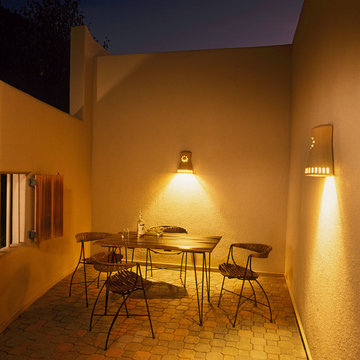
© DANN COFFEY Architect: Morter Architects
Foto di un patio o portico eclettico
Foto di un patio o portico eclettico
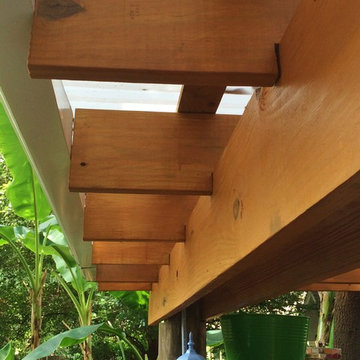
Jeff River Law
Tails of beams have added storm gutters to remove water in downpours versus preventing the neighbors from having any flooding issues.
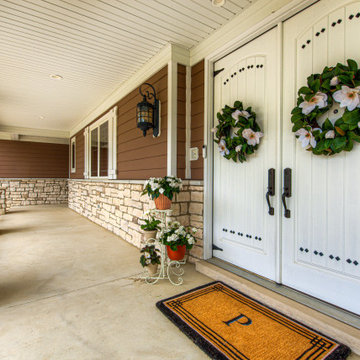
Every detail of this European villa-style home exudes a uniquely finished feel. Our design goals were to invoke a sense of travel while simultaneously cultivating a homely and inviting ambience. This project reflects our commitment to crafting spaces seamlessly blending luxury with functionality.
---
Project completed by Wendy Langston's Everything Home interior design firm, which serves Carmel, Zionsville, Fishers, Westfield, Noblesville, and Indianapolis.
For more about Everything Home, see here: https://everythinghomedesigns.com/
Patii e Portici eclettici color legno - Foto e idee
3
